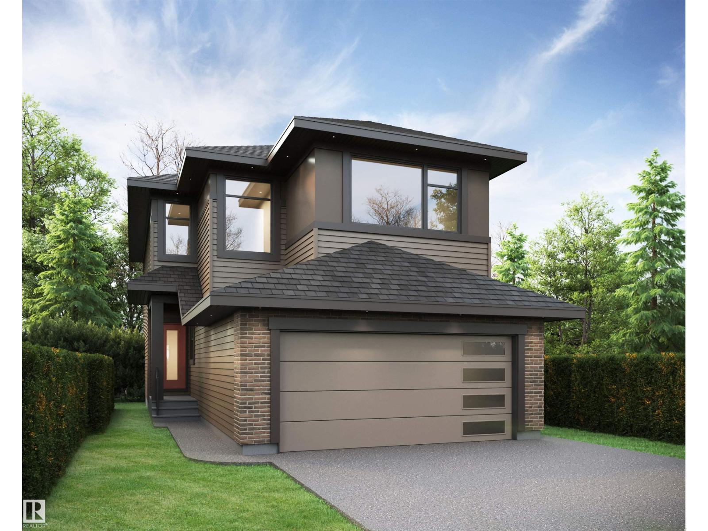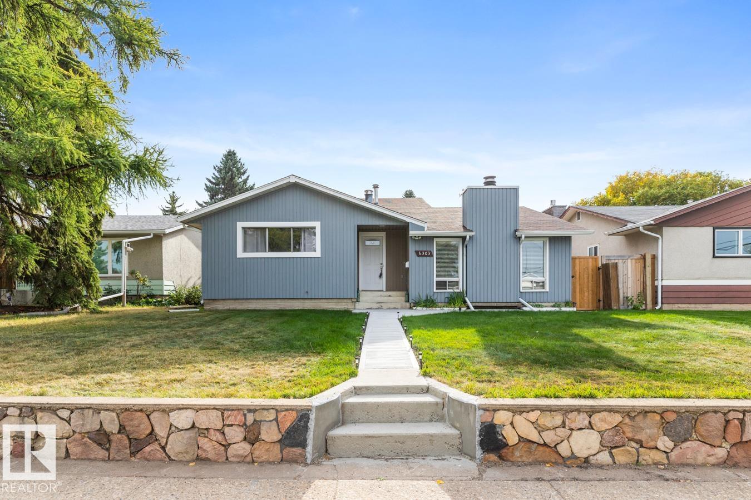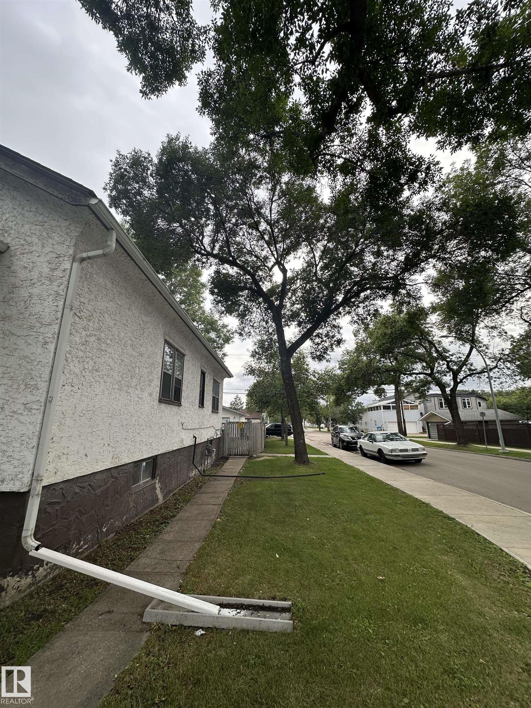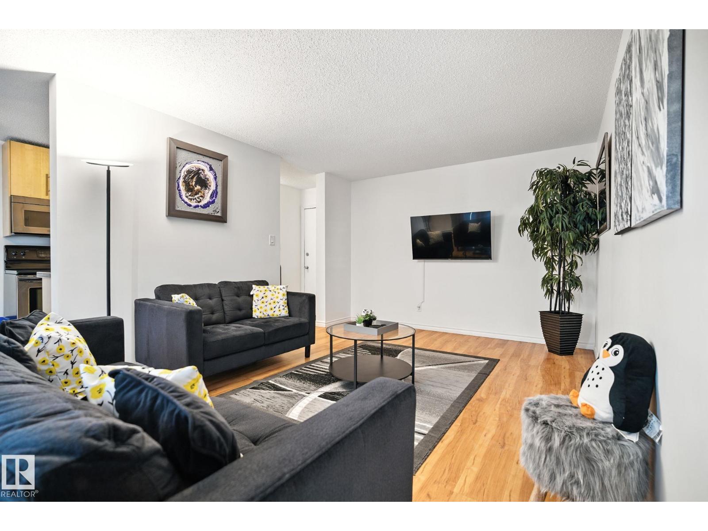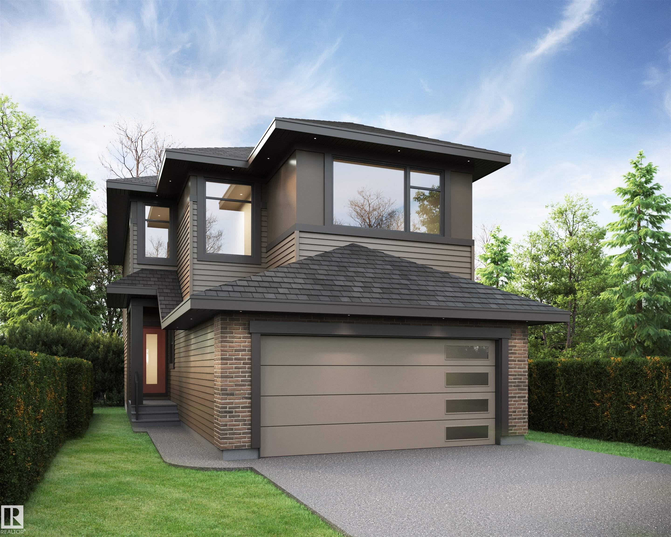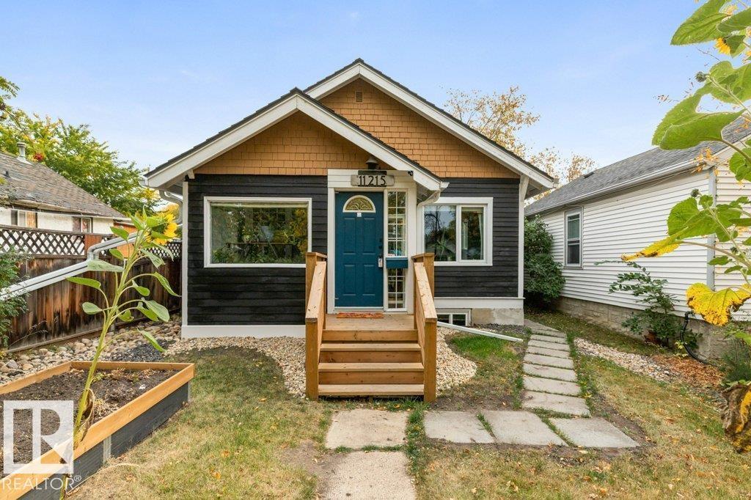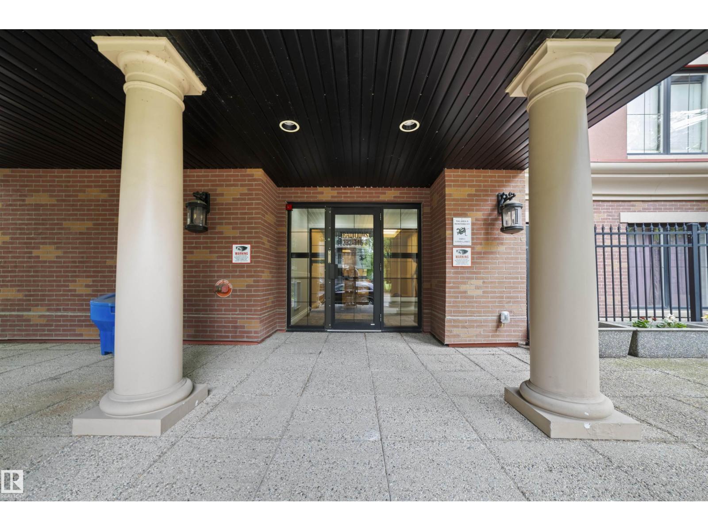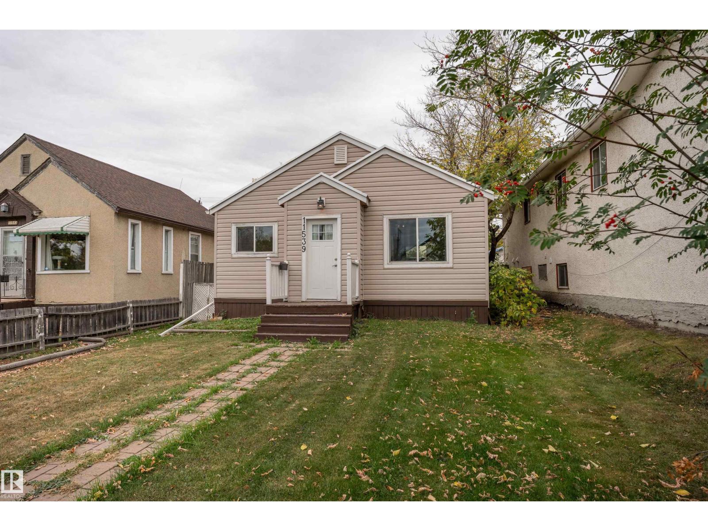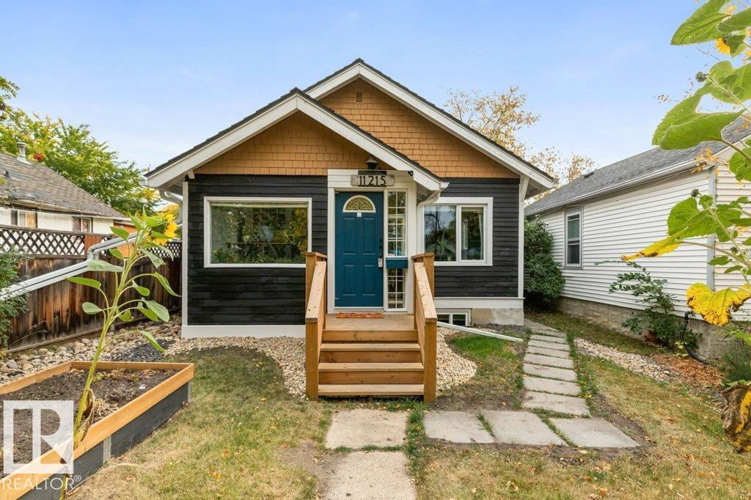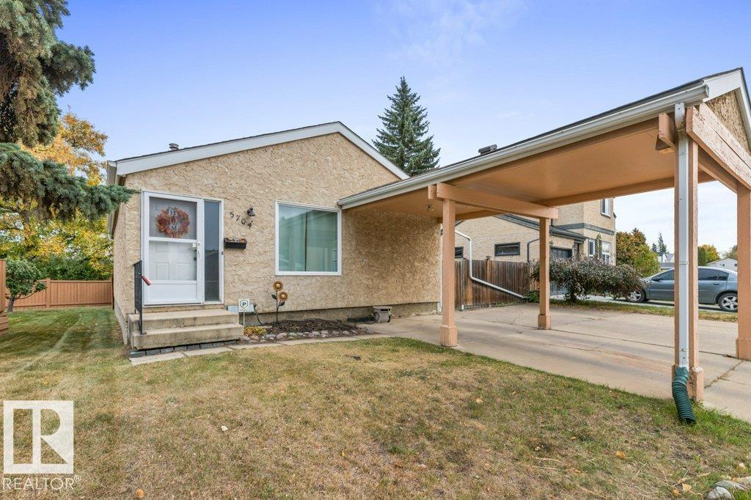- Houseful
- AB
- Edmonton
- Cloverdale
- 9745 92 Street Northwest #8
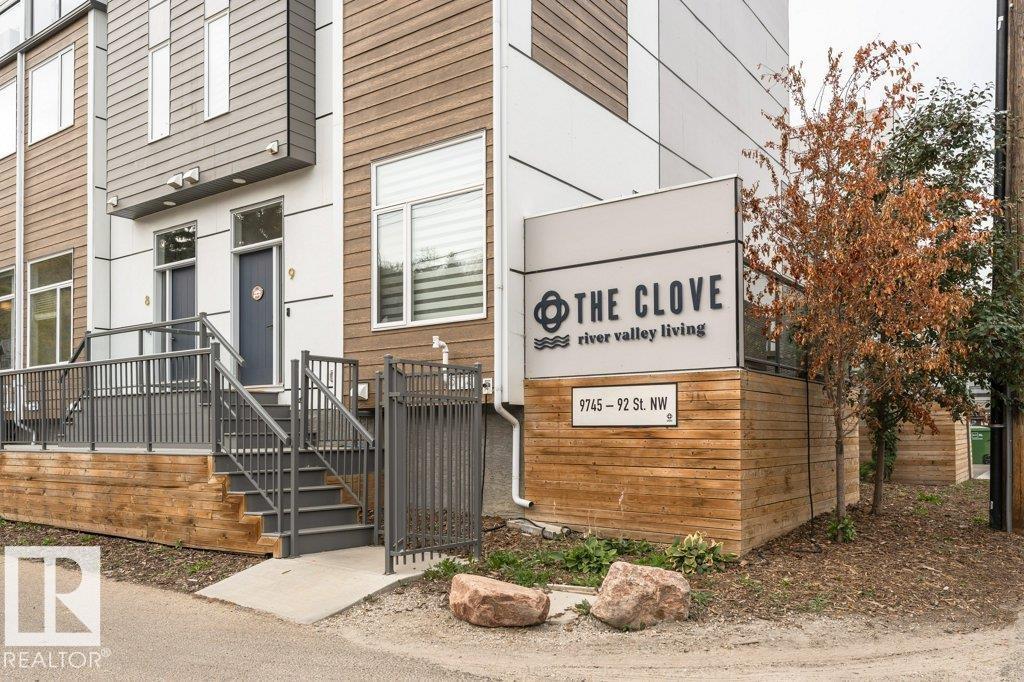
9745 92 Street Northwest #8
9745 92 Street Northwest #8
Highlights
Description
- Home value ($/Sqft)$297/Sqft
- Time on Housefulnew 59 minutes
- Property typeSingle family
- Neighbourhood
- Median school Score
- Year built2019
- Mortgage payment
RIVER VALLEY LIVING! Live in one of Edmonton’s award winning Luxury Townhomes - 2021 CHBA Awards of Excellence “Best Multi-Family Project house/duplex $500k+) THE CLOVE, in desirable Cloverdale! Enjoy 1833 SqFt, 3 beds, 3.5 baths, and an EXTENSIVE Upgrade list, such as, Quartz Countertops throughout, Massive Kitchen Island, Beautiful ROOFTOP PATIO with STUNNING RIVER VALLEY VIEWS, Stainless Steel Appliances, and Gas Line on the Balcony just off the Kitchen, 13ft Living Room Ceiling and 9ft Ceiling Throughout, Sprinkler System in Every Unit, Large Double Attached Garage, Large Bonus Room and Pet Friendly Complex to name a few! Excellent Central location within steps of The River Valley, New LRT Development, Downtown Edmonton, The Edmonton Folk Festival, Muttart Conservatory, Connors Hill, and every imaginable amenity!! Rare opportunity to own in an older mature community with the luxury and convenience of a newer modern home!! Definite Must See!! (id:63267)
Home overview
- Heat type Forced air
- # total stories 3
- Has garage (y/n) Yes
- # full baths 3
- # half baths 1
- # total bathrooms 4.0
- # of above grade bedrooms 3
- Community features Public swimming pool
- Subdivision Cloverdale
- View Ravine view, valley view
- Directions 2030699
- Lot size (acres) 0.0
- Building size 1834
- Listing # E4460247
- Property sub type Single family residence
- Status Active
- Utility 3.31m X 3.56m
Level: Basement - Living room 3.47m X 3.83m
Level: Lower - Dining room 2.93m X 3.69m
Level: Main - Kitchen 2.65m X 4.77m
Level: Main - Laundry 2.04m X 1.56m
Level: Upper - Primary bedroom 3.78m X 3.91m
Level: Upper - Bonus room 5.61m X 4.16m
Level: Upper - 2nd bedroom 2.44m X 3.59m
Level: Upper - 3rd bedroom 3.26m X 2.74m
Level: Upper
- Listing source url Https://www.realtor.ca/real-estate/28935863/8-9745-92-st-nw-edmonton-cloverdale
- Listing type identifier Idx

$-989
/ Month

