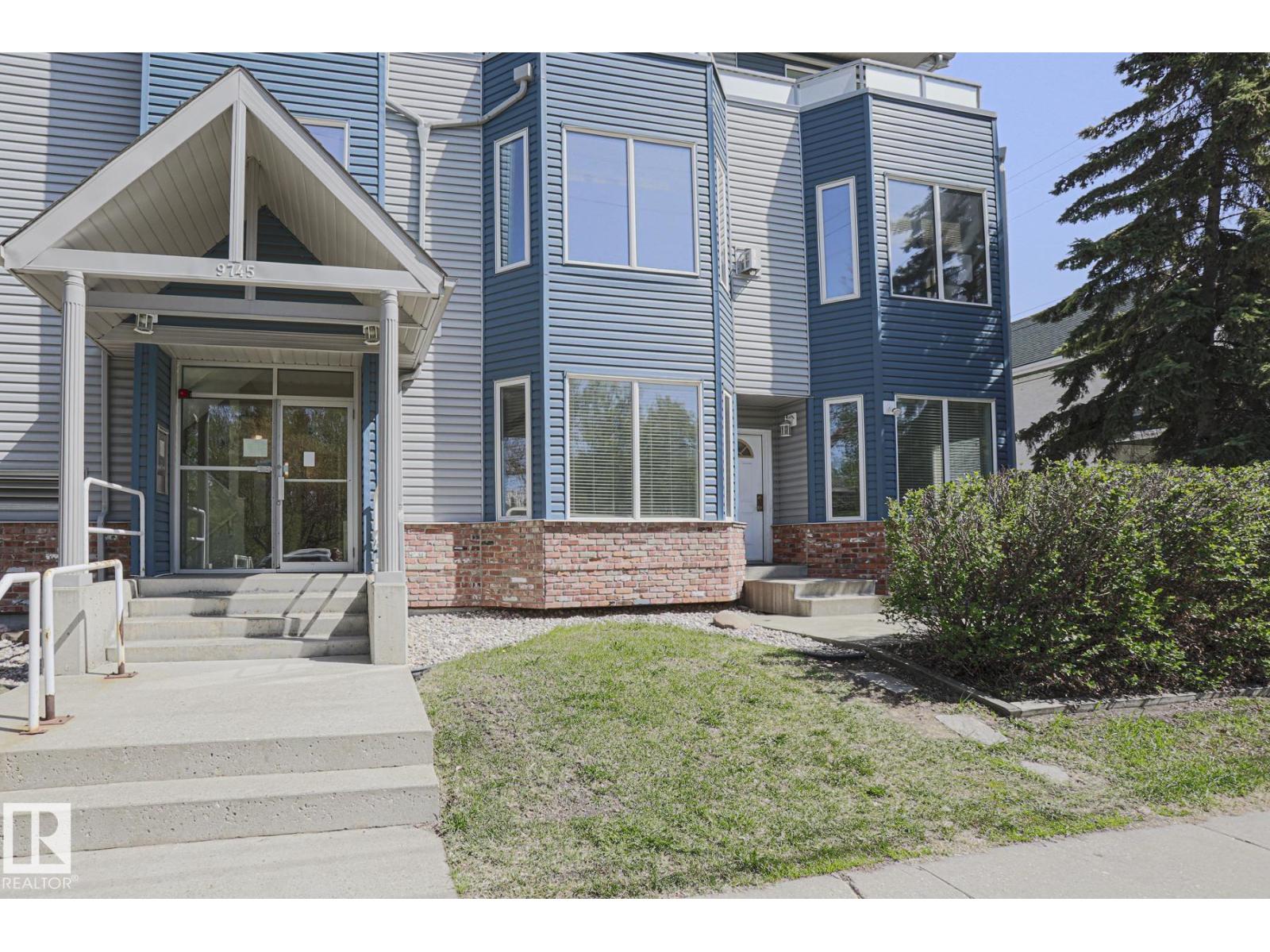This home is hot now!
There is over a 80% likelihood this home will go under contract in 15 days.

Cloverdale - the heart of Edmonton's River Valley! 1208 sqft, 2 bedroom, 2 baths, only 1/2 block to the river & surrounded by views & greenspace. Features include: Separate & common area entrances, fresh paint, 9' ceilings, living room w/gas fireplace, sunny dining room, renovated kitchen with new cabinets, countertops, backsplash, d/w, faucet & sink. Primary bedroom w/ensuite & walk in closet, bedroom #2 w/new vinyl plank flooring. Laundry room w/newer front load washer & dryer, & storage. Enjoy views from your private patio! 1 titled heated u/g parking stall, storage locker, upgraded furnace & H20 tank (less than 8 yrs), central a/c. Cloverdale Manor is a secure & well managed condo corp., recent exterior renos include siding & shingles. Walk to Henrietta Muir Edwards Park, Muttart Conservatory, LRT station, river valley trails & attractions. Bonus! 2 free Folk Fest tickets every year! Enjoy the peaceful surroundings, less than 5 minutes to downtown! Pet friendly! (Some photos are virtually staged). (id:63267)

