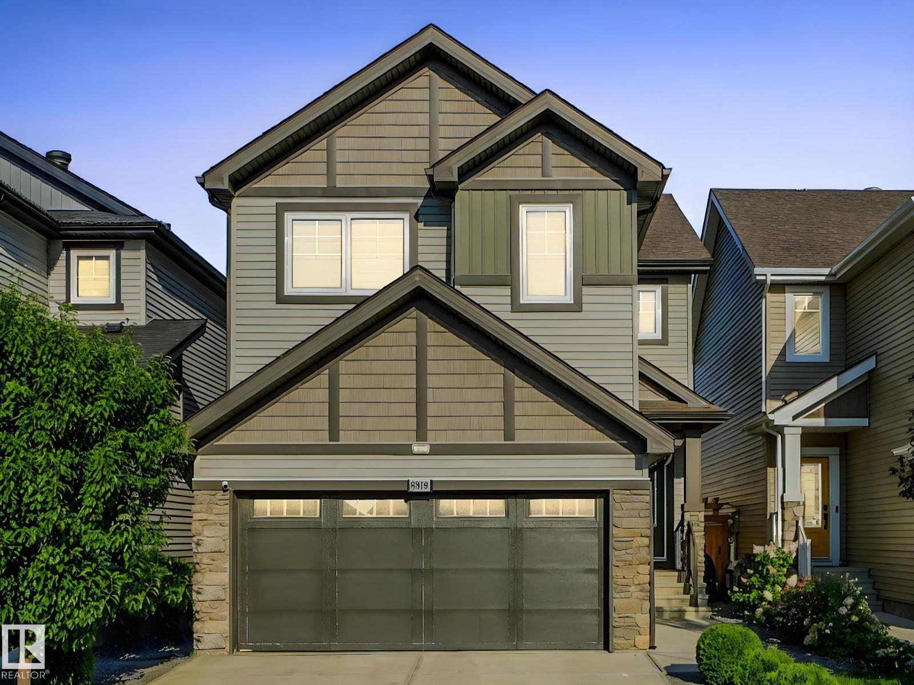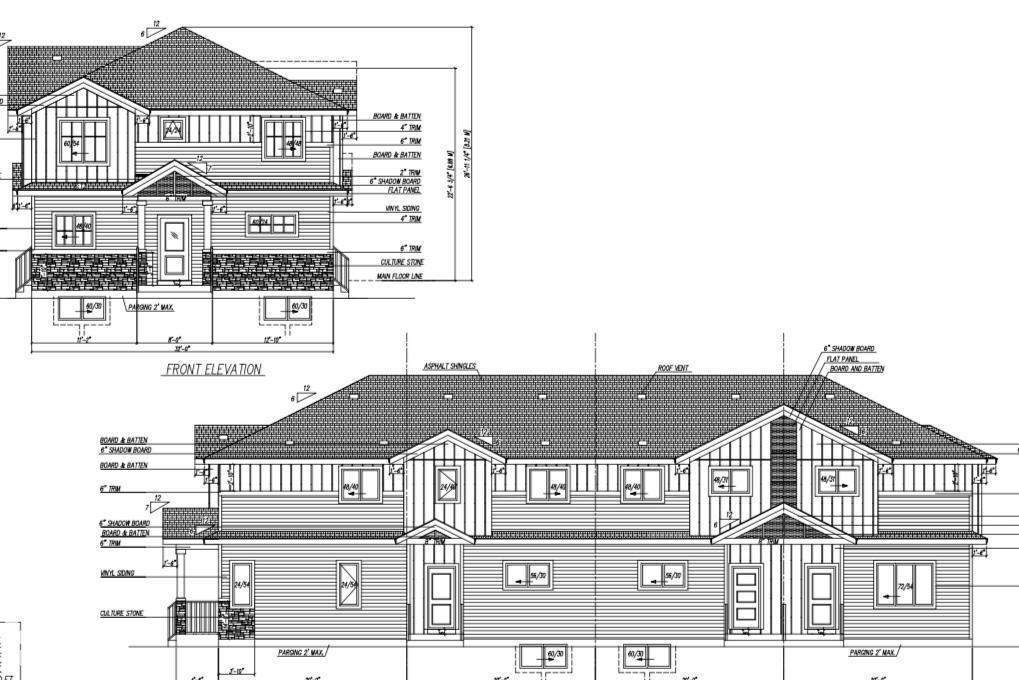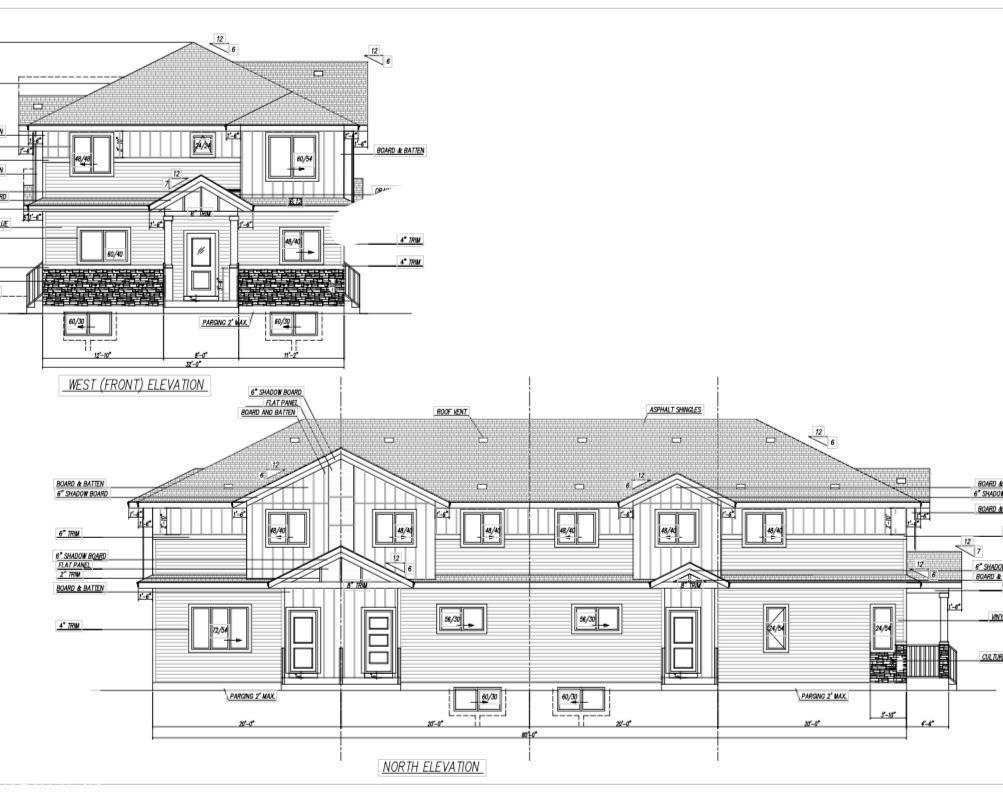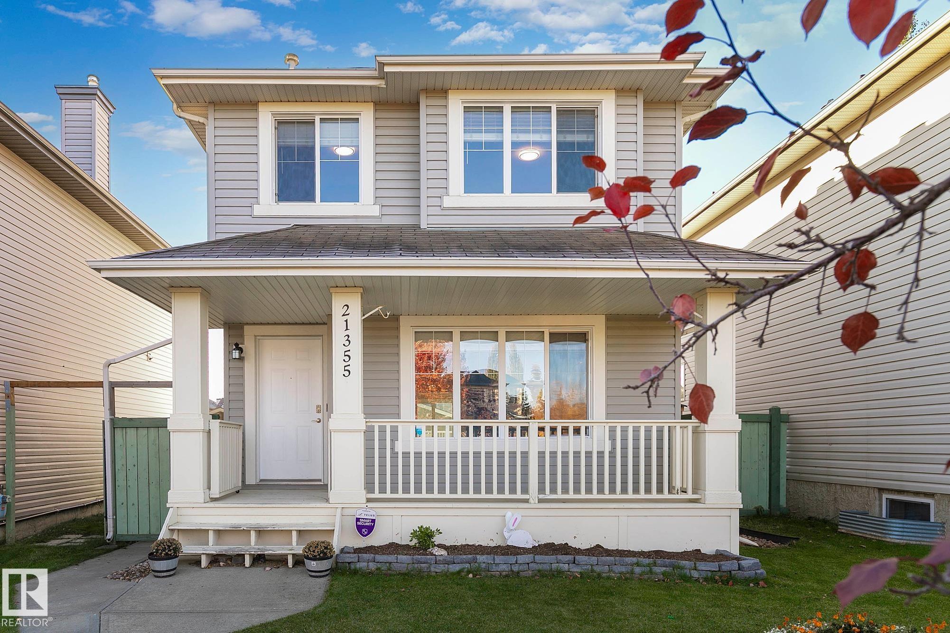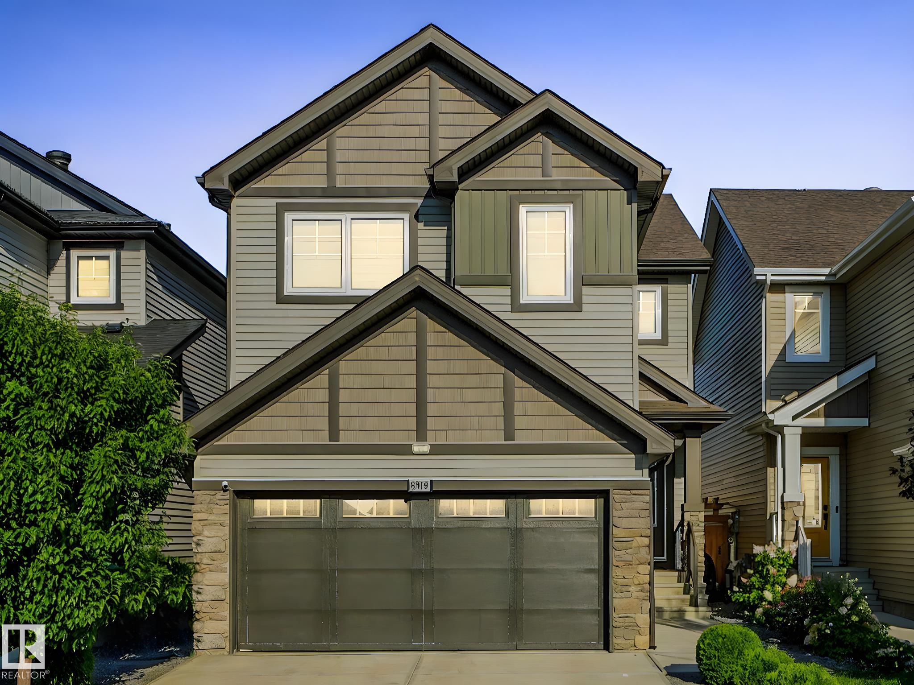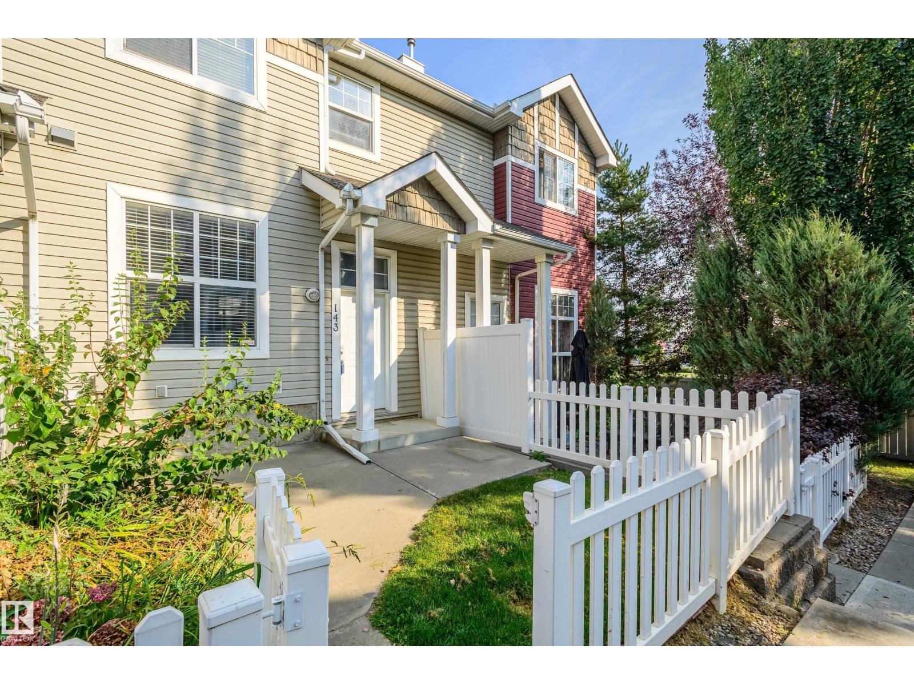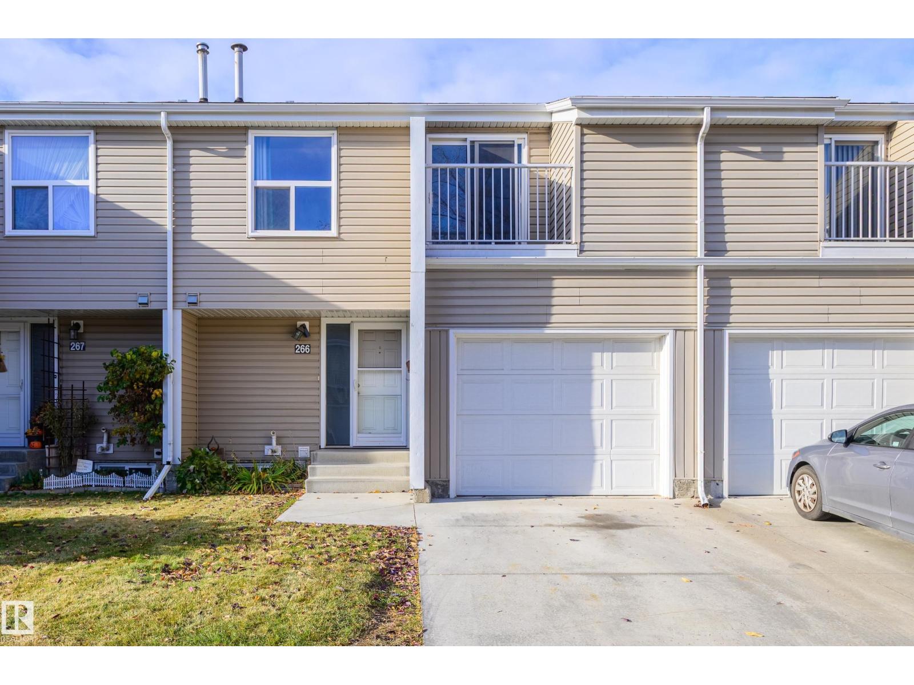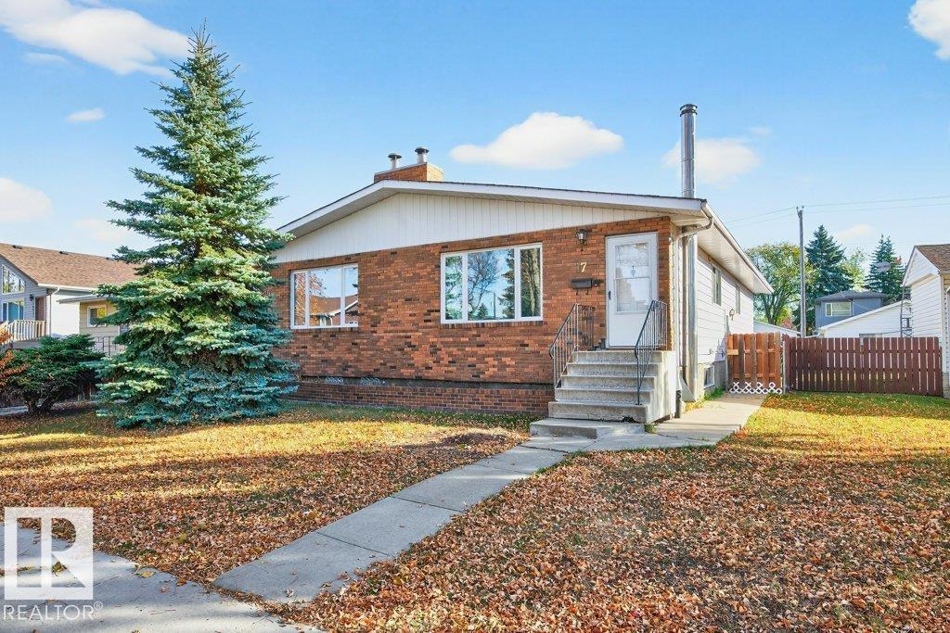- Houseful
- AB
- Edmonton
- Winterburn Industrial Area East
- 98 Av Nw Unit 20517 #a
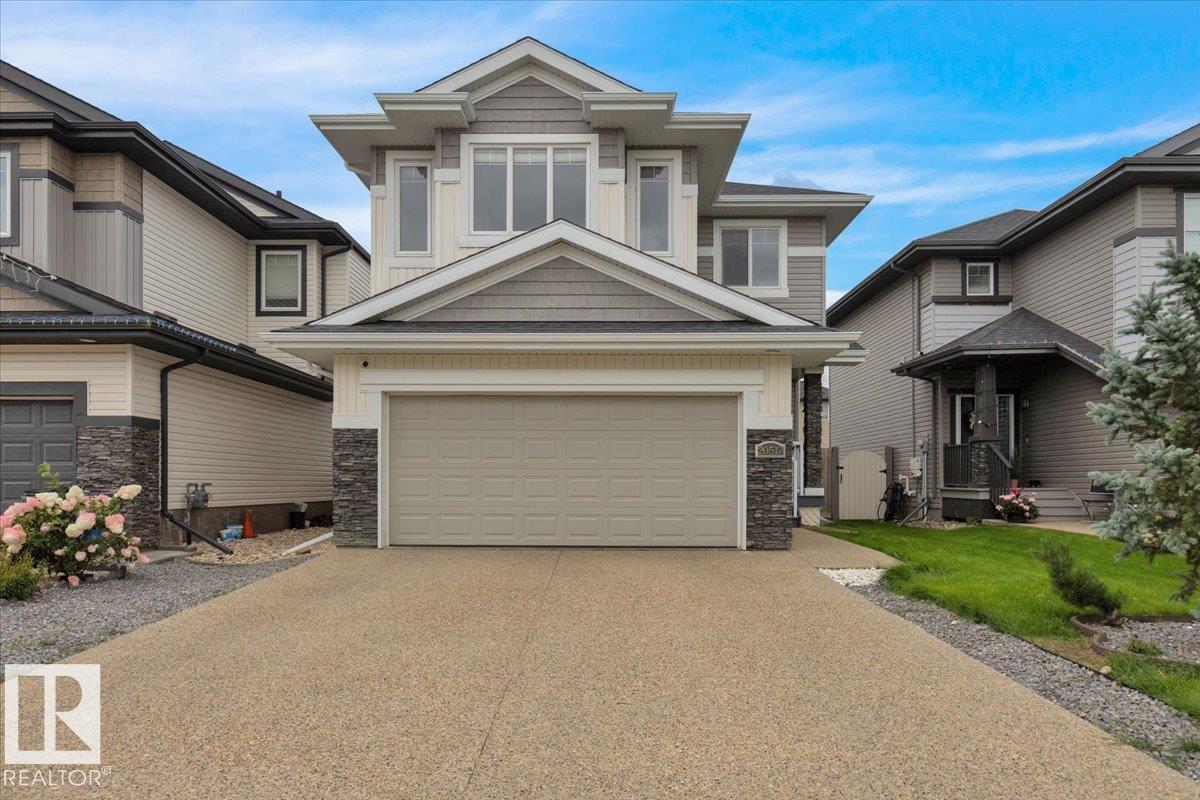
Highlights
Description
- Home value ($/Sqft)$274/Sqft
- Time on Houseful60 days
- Property typeSingle family
- Neighbourhood
- Median school Score
- Lot size4,155 Sqft
- Year built2015
- Mortgage payment
Step into style and comfort in this beautiful 2-storey home in the family-friendly community of Stewart Greens! Upstairs you’ll find 4 generous bedrooms, including a spacious primary retreat to unwind after a long day. The main floor is designed for both living and entertaining with its open-concept layout, extended kitchen with quartz countertops, modern finishes, and a cozy fireplace to gather around. The fully finished basement is ready for fun—complete with a rec room, den, and plenty of storage. Outdoors, the landscaped backyard and full-width deck set the scene for summer BBQs and evenings under the stars. With a double attached garage and close access to schools, parks, golf, and shopping, this home truly has it all. A perfect match for families who want space, style, and a great community vibe! (id:63267)
Home overview
- Heat type Forced air
- # total stories 2
- Fencing Fence
- Has garage (y/n) Yes
- # full baths 2
- # half baths 1
- # total bathrooms 3.0
- # of above grade bedrooms 4
- Subdivision Stewart greens
- Lot dimensions 386.03
- Lot size (acres) 0.09538671
- Building size 2260
- Listing # E4454265
- Property sub type Single family residence
- Status Active
- Utility 4m X 2.27m
Level: Basement - Recreational room 6.74m X 7.29m
Level: Basement - Den 4.24m X 4.9m
Level: Basement - Storage 2.14m X 2.27m
Level: Basement - Living room 4.39m X 4.67m
Level: Main - Dining room 3.3m X 3.54m
Level: Main - Kitchen 3.92m X 3.57m
Level: Main - Office 3.4m X 2.49m
Level: Main - Laundry 2.52m X 1.82m
Level: Main - Primary bedroom 3.96m X 4.24m
Level: Upper - 2nd bedroom 4.46m X 3.62m
Level: Upper - 4th bedroom 3.92m X 3.39m
Level: Upper - 3rd bedroom 3.82m X 3.05m
Level: Upper - Family room 4.3m X 4.72m
Level: Upper
- Listing source url Https://www.realtor.ca/real-estate/28766383/20517-98a-av-nw-edmonton-stewart-greens
- Listing type identifier Idx

$-1,653
/ Month



