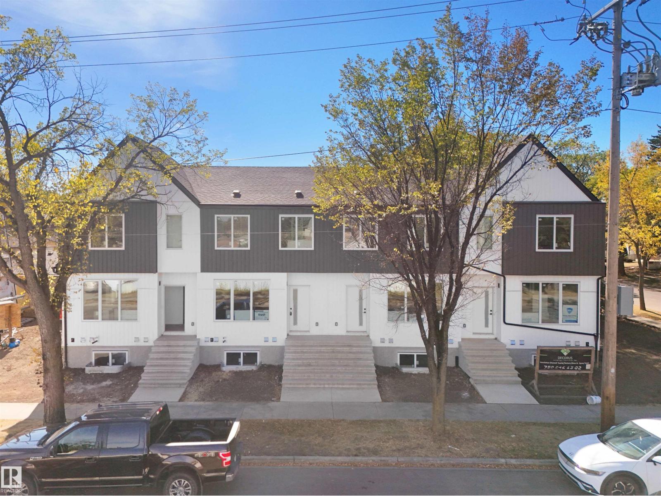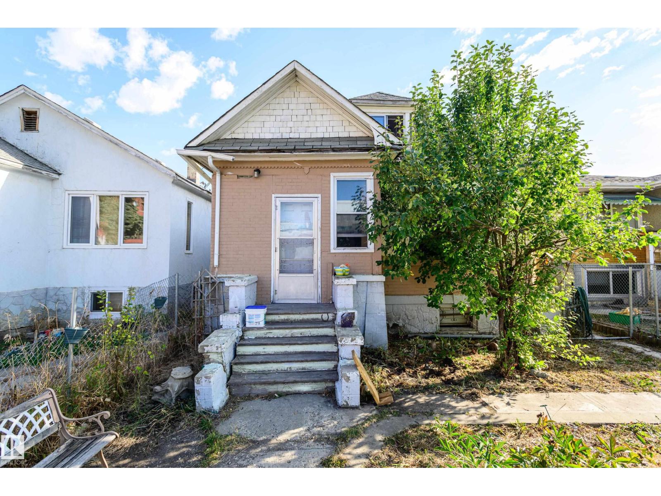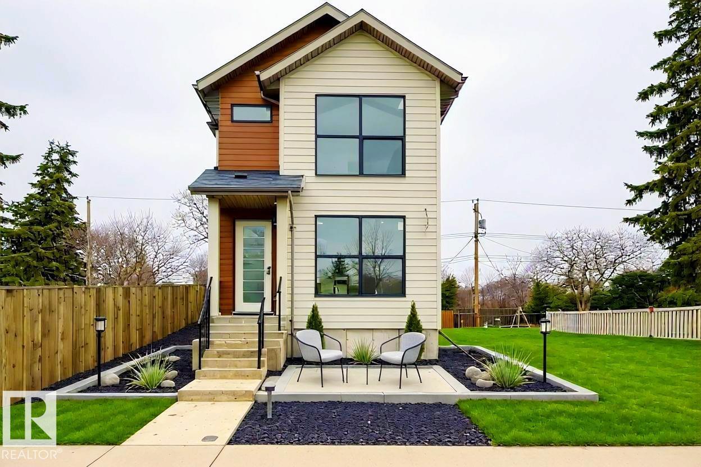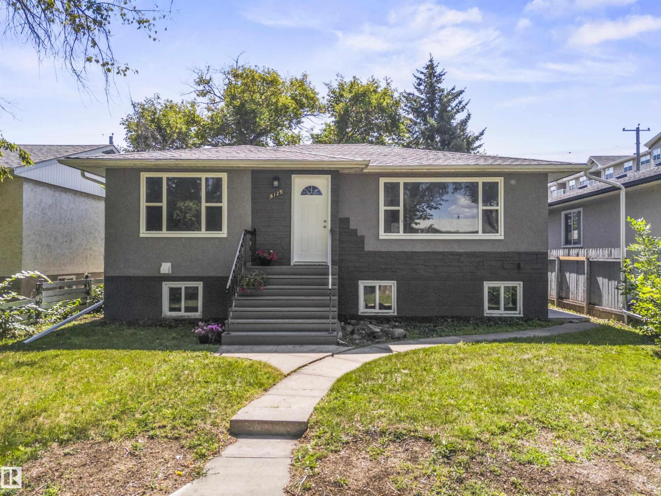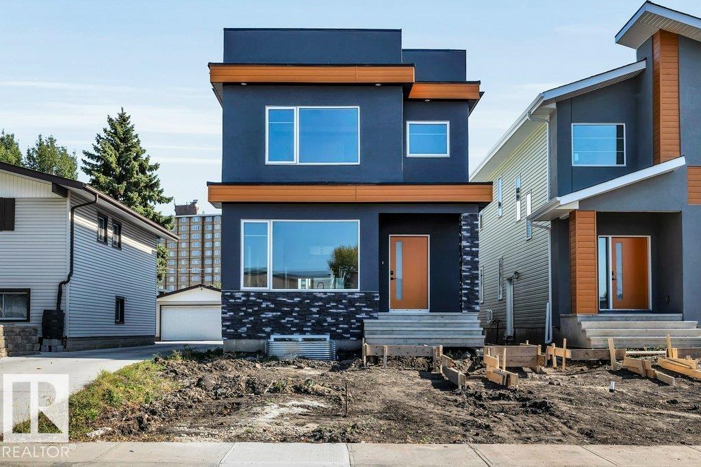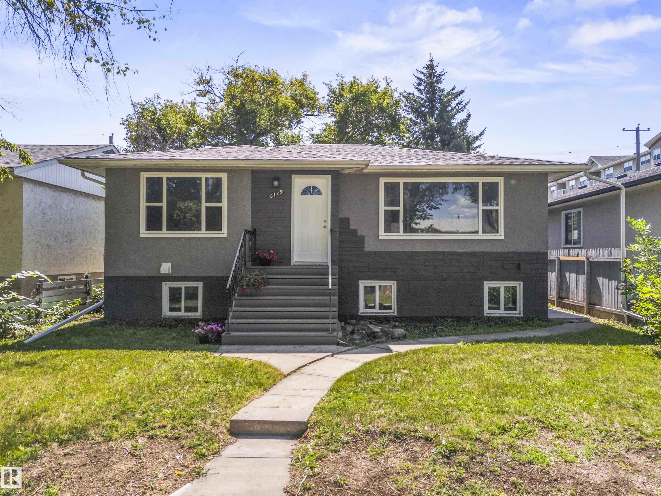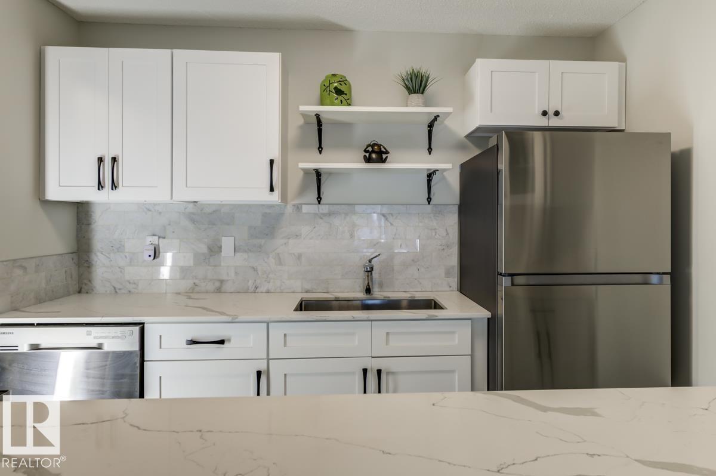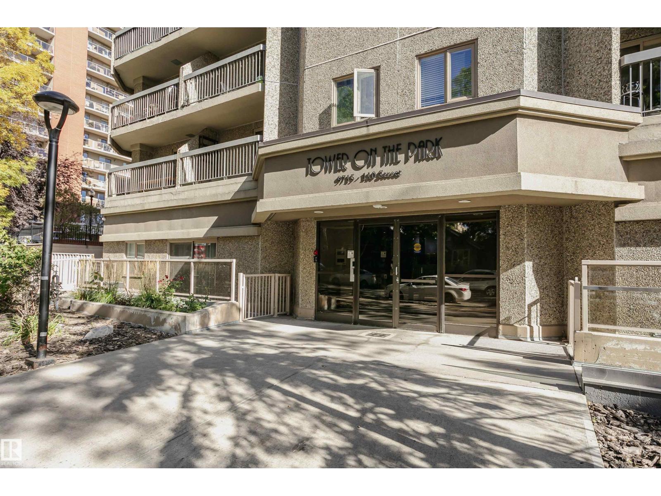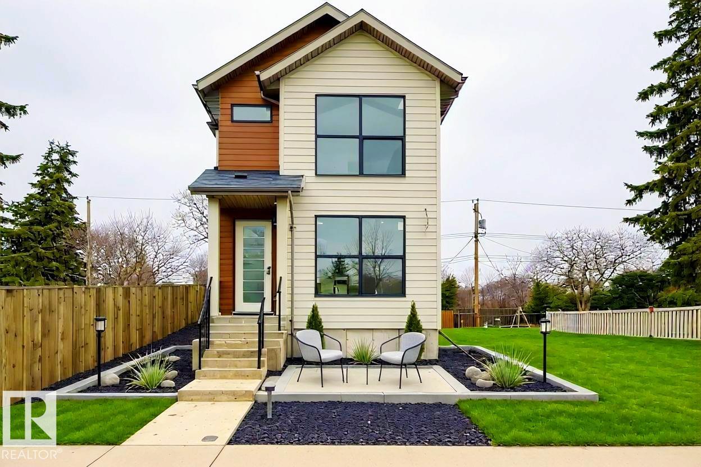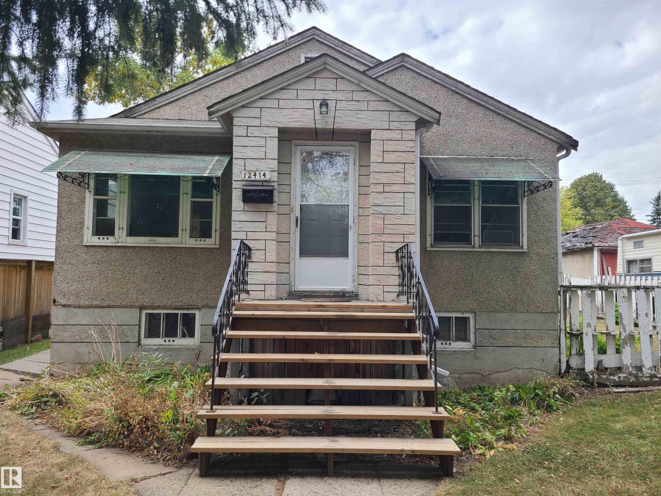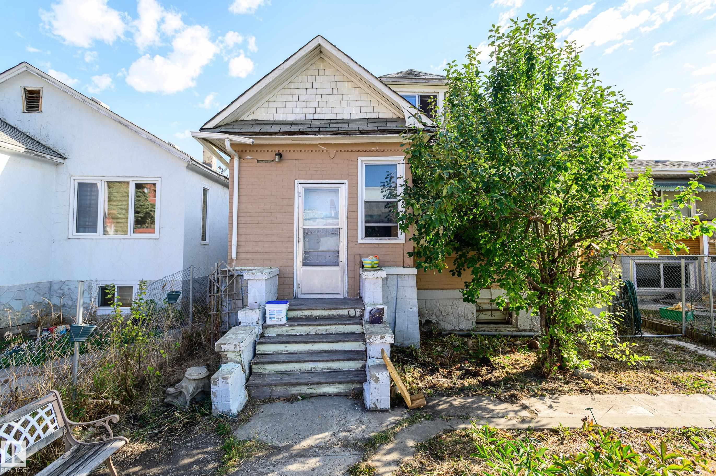
Highlights
This home is
62%
Time on Houseful
1 Hour
School rated
6.3/10
Edmonton
10.35%
Description
- Home value ($/Sqft)$164/Sqft
- Time on Housefulnew 1 hour
- Property typeResidential
- Style2 storey
- Neighbourhood
- Median school Score
- Lot size3,292 Sqft
- Year built1912
- Mortgage payment
Welcome to this spacious 2-storey detached home located in the vibrant community of McCauley. Offering 5 bedrooms and 3 bathrooms, this property is an excellent opportunity for investors or large families seeking space and versatility. The home features a functional layout with ample living space, generous-sized bedrooms, and plenty of natural light throughout. With its central location, you’ll enjoy easy access to downtown Edmonton, NAIT, Royal Alexandra Hospital, Rogers Place, shopping, dining, and major transit routes. Whether you’re looking to add to your rental portfolio or create a multi-generational living setup, this property provides outstanding potential.
Deidre-Ann Miller
of Exp Realty,
MLS®#E4459770 updated 15 minutes ago.
Houseful checked MLS® for data 15 minutes ago.
Home overview
Amenities / Utilities
- Heat type Forced air-1, natural gas
Exterior
- Foundation Block, brick
- Roof Asphalt shingles
- Exterior features See remarks
- # parking spaces 4
- Parking desc Parking pad cement/paved
Interior
- # full baths 2
- # half baths 1
- # total bathrooms 3.0
- # of above grade bedrooms 5
- Flooring Carpet, laminate flooring
- Appliances None
Location
- Community features On street parking
- Area Edmonton
- Zoning description Zone 13
- Directions E90012851
Lot/ Land Details
- Lot desc Rectangular
Overview
- Lot size (acres) 305.82
- Basement information Full, partially finished
- Building size 1309
- Mls® # E4459770
- Property sub type Single family residence
- Status Active
- Virtual tour
Rooms Information
metric
- Bedroom 4 9.7m X 12m
- Master room 10.4m X 16.7m
- Kitchen room 9.6m X 12.1m
- Bedroom 2 9.9m X 9.2m
- Other room 3 4.1m X 11.6m
- Bedroom 3 9.4m X 9.3m
- Other room 1 10m X 9m
- Other room 2 19.3m X 13.3m
- Living room 10m X 12m
Level: Main - Dining room 10m X 13.1m
Level: Main
SOA_HOUSEKEEPING_ATTRS
- Listing type identifier Idx

Lock your rate with RBC pre-approval
Mortgage rate is for illustrative purposes only. Please check RBC.com/mortgages for the current mortgage rates
$-573
/ Month25 Years fixed, 20% down payment, % interest
$
$
$
%
$
%

Schedule a viewing
No obligation or purchase necessary, cancel at any time
Nearby Homes
Real estate & homes for sale nearby

