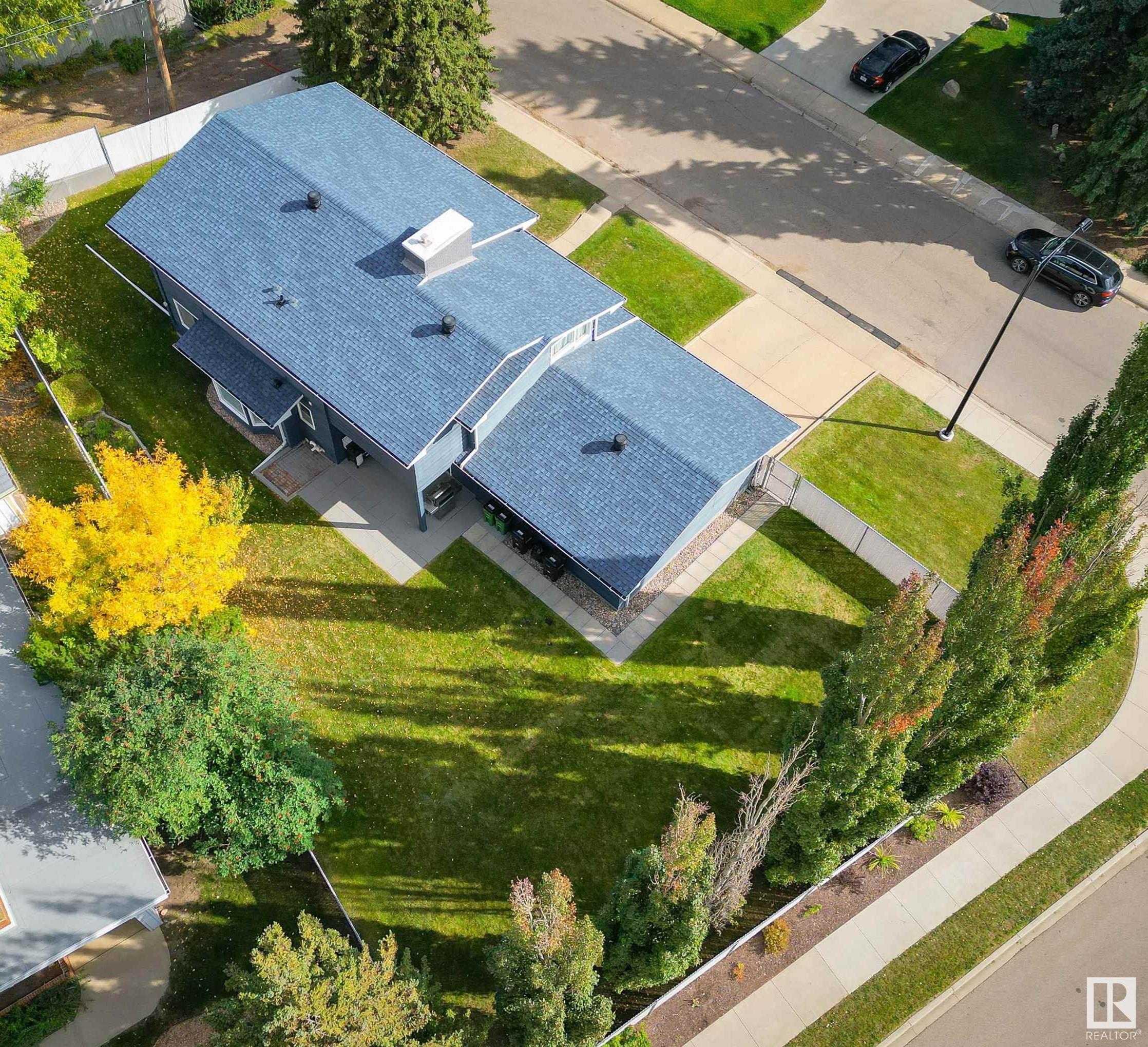This home is hot now!
There is over a 86% likelihood this home will go under contract in 1 days.

Nestled within one of Edmonton's premier neighborhoods, this 2479sf, 4 bedroom offers an array of amenities. Boasting an expansive fenced-in corner lot & a modern basement featuring polished concrete floors, ideal for entertaining, this home perfect for a growing family. The extra large double car garage ensures ample space for vehicles and storage, while the recently replaced roof adds to the property's appeal. Upon entering, gleaming hardwood flooring enhance the spacious living, kitchen, and dining areas, providing a warm welcome. Adjacent to the entrance, a supplementary family space, featuring upgraded patio doors opening out to the sprawling backyard,an ideal for a home office or family space. Upstairs reveals 4 generously sized bedrooms. The primary suite, a private haven, separate from the other bedrooms,boasts a private 3 pc ensuite with a steam shower and a walk-in closet. Located mere steps from trails, river valley, zoo, schools, parks, easy access to hospitals, Universities and downtown.

