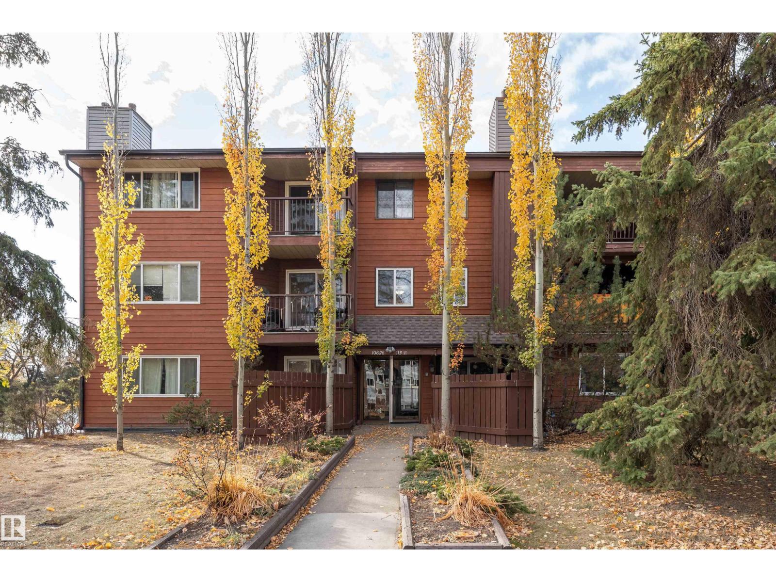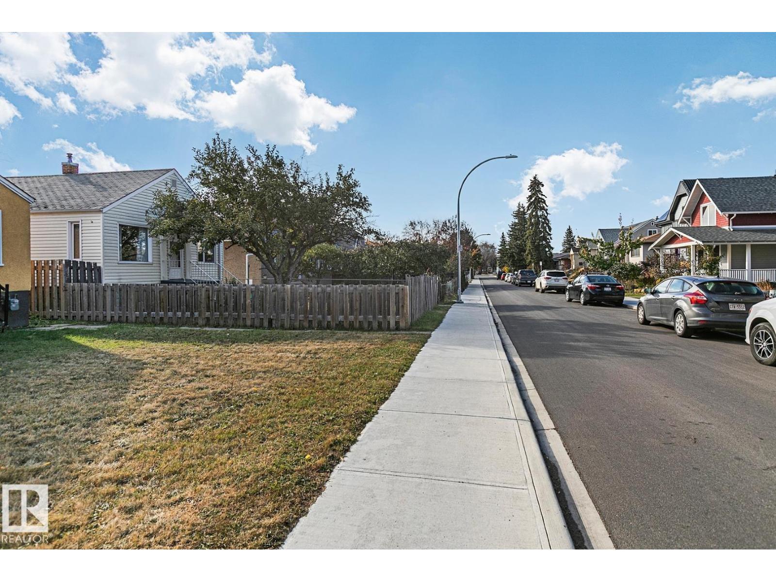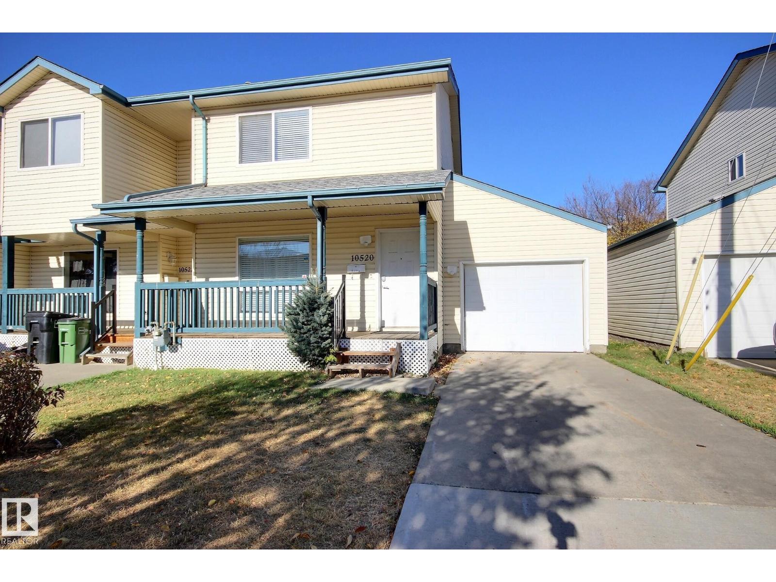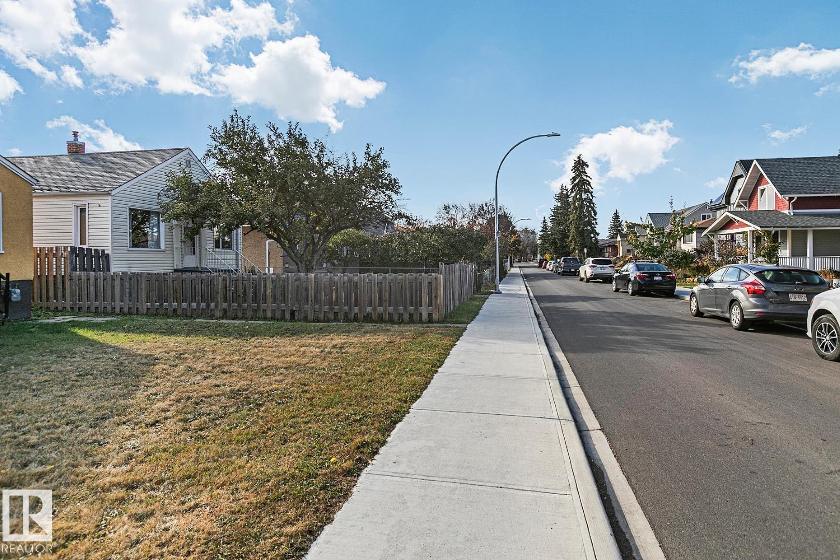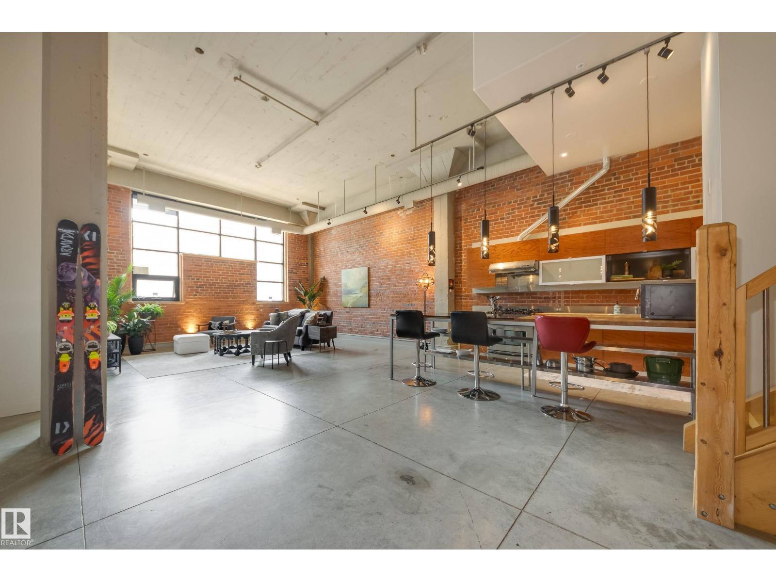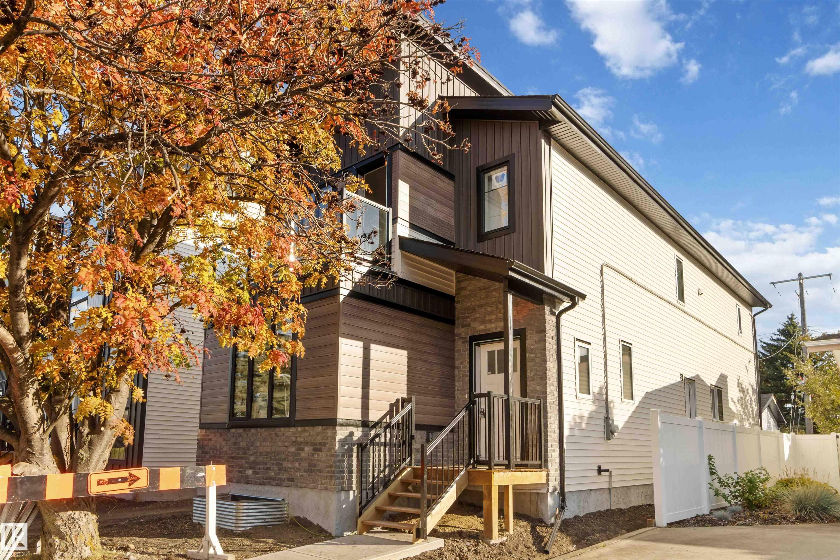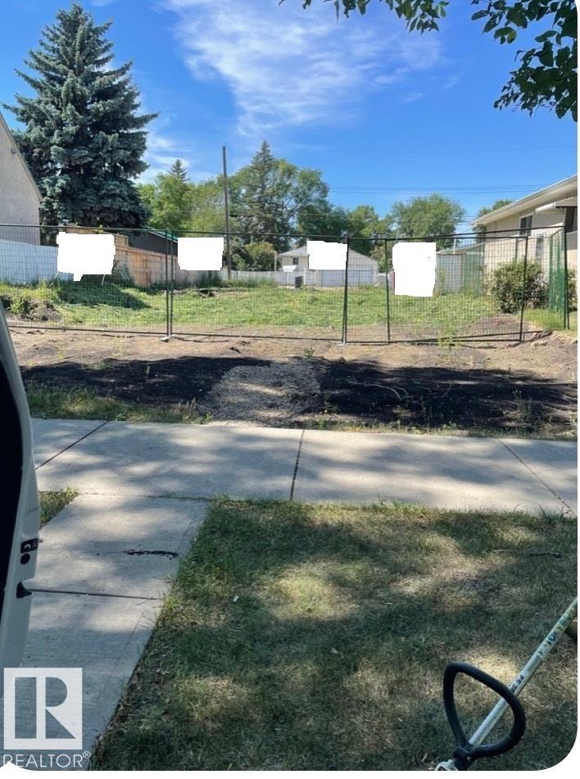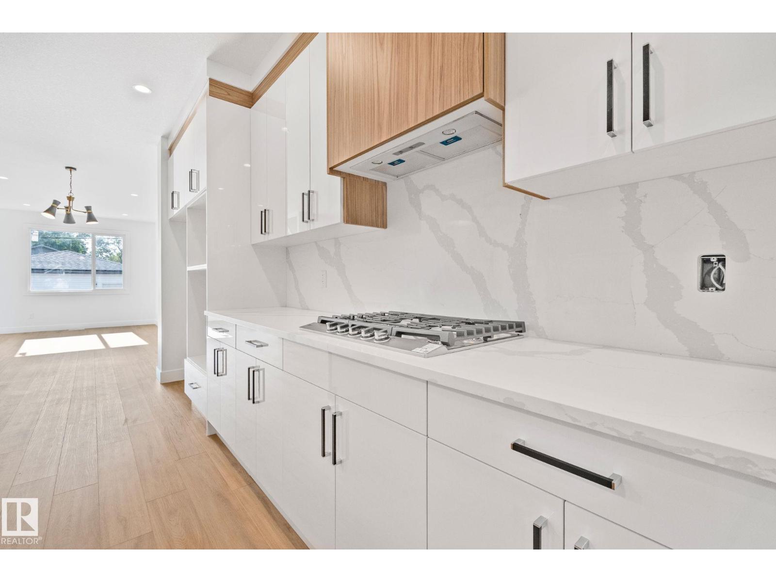- Houseful
- AB
- Edmonton
- Cloverdale
- 9803 96a Street Northwest #304
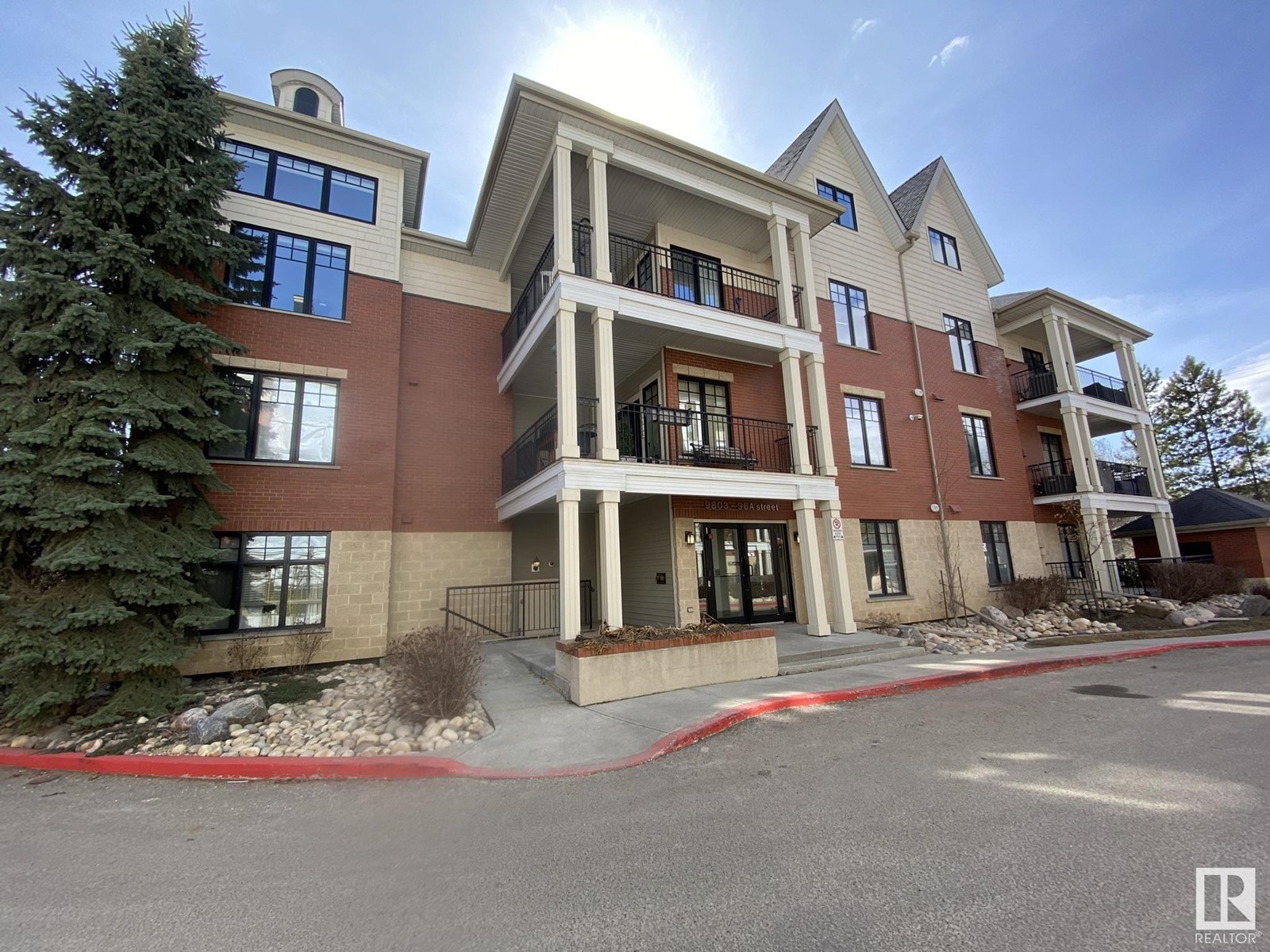
9803 96a Street Northwest #304
9803 96a Street Northwest #304
Highlights
Description
- Home value ($/Sqft)$235/Sqft
- Time on Houseful185 days
- Property typeSingle family
- Neighbourhood
- Median school Score
- Lot size999 Sqft
- Year built2003
- Mortgage payment
**BRAND NEW VINYL PLANK FLOORING IN THIS TOP FLOOR FULL A/C, PET FRIENDLY, 15-UNIT BUILDING, 1Bdrm & DEN/2nd BEDROOM, 2-FULL BATH Condo with 1169Sq.Ft of Living Space in THE LANDING 9803! Upon entry of this 3rd Floor OPEN PLAN Condo with a tiled entryway w/a DEN/2nd Bdrm to the right & a full 3pc BATH! The Kitchen has 5-Black Appliance w/a Raised Eating Bar Island along with a oversized corner WALK-IN PANTRY, & Dining area for 6+Guests w/a 2-SIDED FIREPLACE in the Living Room w/a Garden Door onto your L-Shaped Balcony w/a GAS BBQ HOOKUP Facing SOUTH! The Primary Bdrm has an 18ft VAULTED CEILING w/a WALK-IN CLOSET & A SIDE CLOSET into the 4pc ENSUITE, 6ft TUB/SHOWER. There is 1-Undrground Heated #16 Stall w/a #121 STORAGE CAGE. The complex has an Exercise Room, Woodshop, & Social Room with a 5min walk to the River Valley, Bike Trails, & The Muttart Conservatory & quick BUS or LRT to our Downtown & Beyond. CONDO FEES INCLUDE ALL UTILITIES...ELECTRICITY, HEAT, WATER & SEWAGE, GARBAGE & PARKING! (id:63267)
Home overview
- Cooling Central air conditioning
- Heat type Forced air
- Fencing Fence
- # parking spaces 1
- Has garage (y/n) Yes
- # full baths 2
- # total bathrooms 2.0
- # of above grade bedrooms 2
- Subdivision Cloverdale
- View City view
- Lot dimensions 92.8
- Lot size (acres) 0.022930566
- Building size 1169
- Listing # E4431773
- Property sub type Single family residence
- Status Active
- Storage 4m X 8m
Level: Basement - Kitchen 3.43m X 3.24m
Level: Main - Laundry 1.72m X 1m
Level: Main - Primary bedroom 4.75m X 3.63m
Level: Main - Utility 2.02m X 1.48m
Level: Main - Pantry Measurements not available
Level: Main - Dining room 3.37m X 2.48m
Level: Main - 2nd bedroom 3.55m X 2.88m
Level: Main - Living room 5.45m X 4.38m
Level: Main
- Listing source url Https://www.realtor.ca/real-estate/28188549/304-9803-96a-st-nw-edmonton-cloverdale
- Listing type identifier Idx

$133
/ Month

