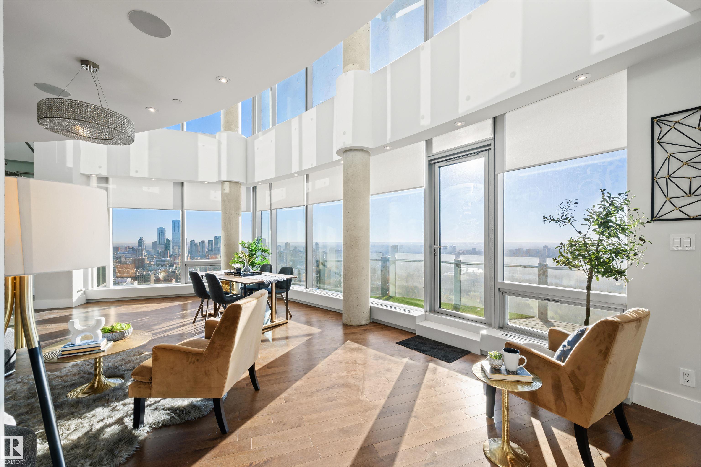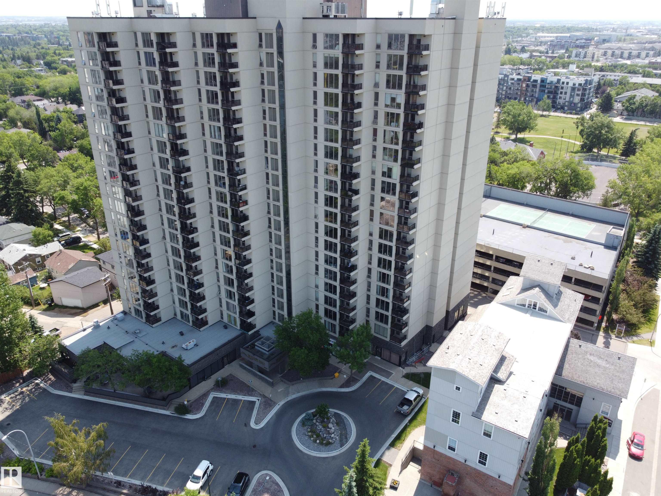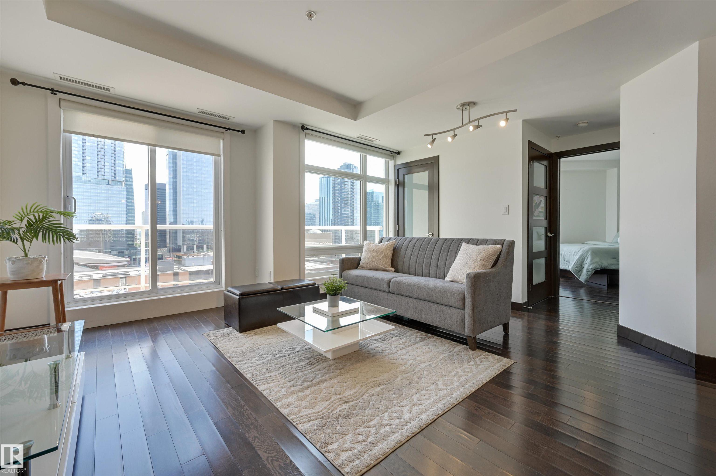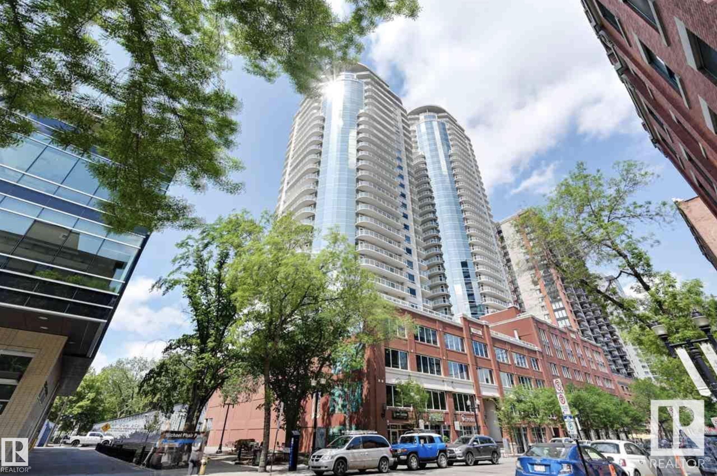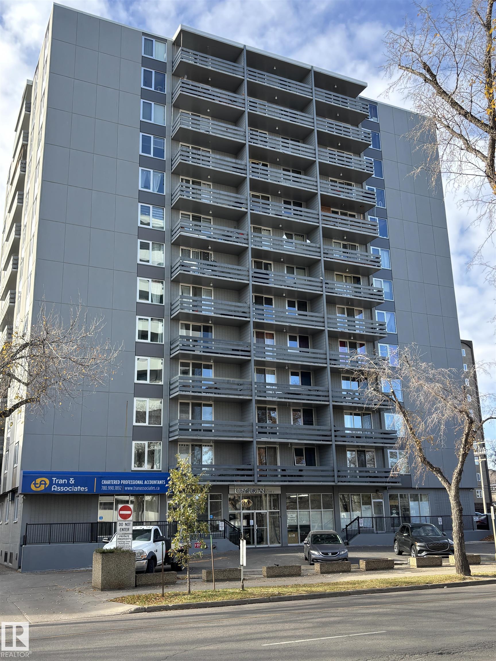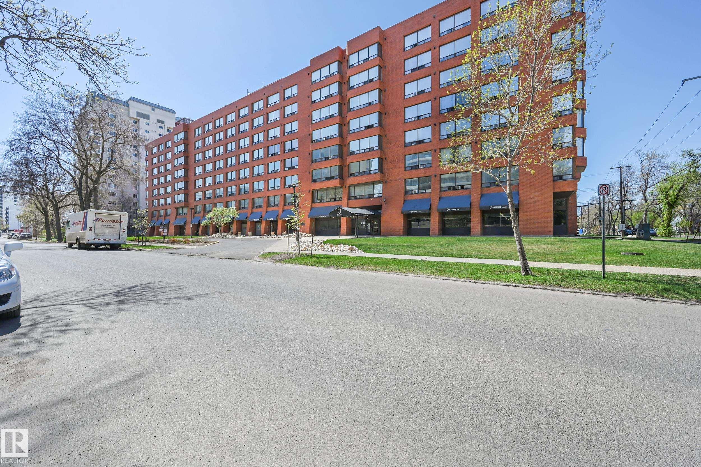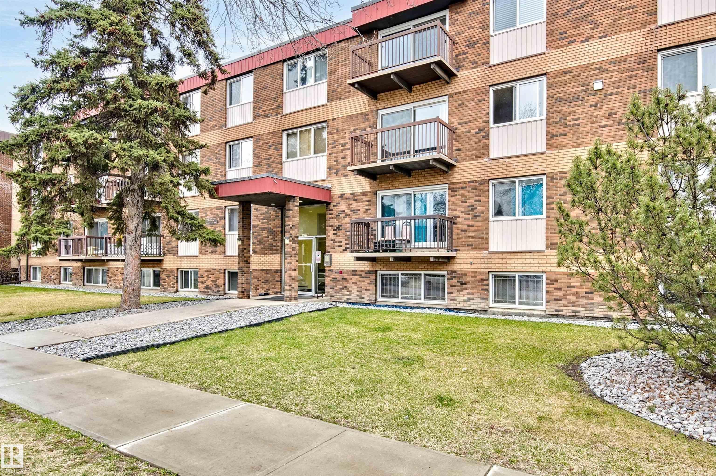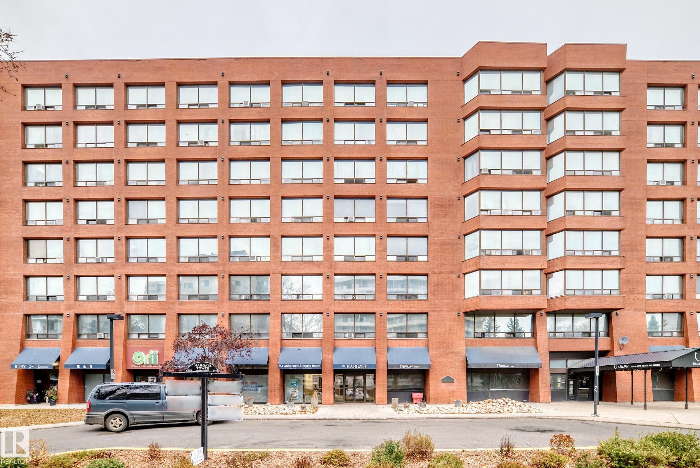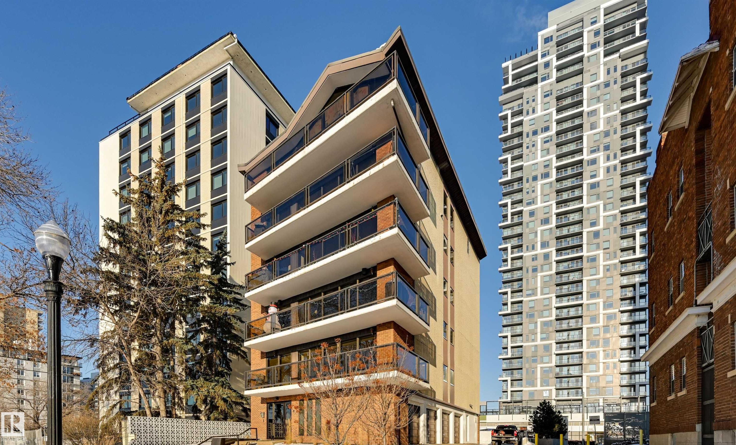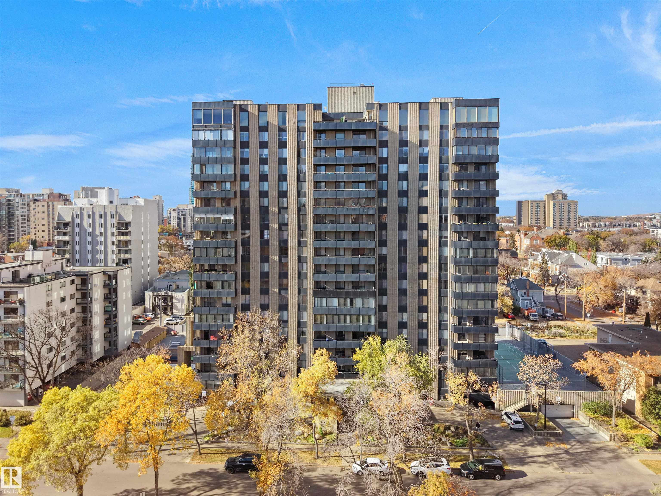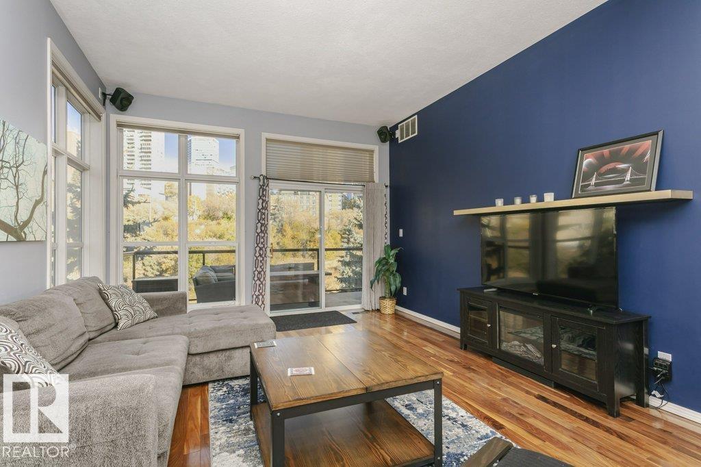
9804 101 Street Northwest #418
9804 101 Street Northwest #418
Highlights
Description
- Home value ($/Sqft)$277/Sqft
- Time on Housefulnew 5 days
- Property typeResidential
- StyleSingle level apartment
- Neighbourhood
- Median school Score
- Year built2001
- Mortgage payment
TOP FLOOR CORNER UNIT WITH CITY VIEWS! Live in the heart of Rossdale, just steps from the River Valley & minutes to downtown. This 2 bed, 1 bath, 958 SqFt condo offers an open floor plan with hardwood floors, granite counters, stainless steel appliances, in-suite laundry, & floor-to-ceiling windows that flood the space with natural light. The massive primary bedroom features a walk-in closet, while the spacious second bedroom is perfect for guests, a home office, or flex space. The spa-like bath includes a glass shower & soaker tub. Enjoy recent upgrades including cook top-stove(2023), dishwasher (2024), carpets (2022), furnace (2021), hot water tank (2022), & central A/C (2022). Relax on your private balcony with sweeping views, & take advantage of underground heated parking, storage, & the building’s open-air pedway and glass elevator. Surrounded by green space with a 92/100 walk score—close to transit, shopping, & Telus Park—this is elevated city living in one of Edmonton’s most sought after locations!
Home overview
- Heat type Forced air-1, natural gas
- # total stories 4
- Foundation Concrete perimeter
- Roof Tar & gravel
- Exterior features Golf nearby, landscaped, picnic area, playground nearby, public transportation, schools, shopping nearby, view city, view downtown, see remarks
- # parking spaces 1
- Parking desc Heated, stall, underground
- # full baths 1
- # total bathrooms 1.0
- # of above grade bedrooms 2
- Flooring Carpet, hardwood
- Appliances Air conditioning-central, dishwasher-built-in, dryer, oven-built-in, oven-microwave, refrigerator, stove-countertop electric, washer, window coverings, tv wall mount
- Community features On street parking, air conditioner, closet organizers, deck, detectors smoke
- Area Edmonton
- Zoning description Zone 12
- Exposure Nw
- Basement information None, no basement
- Building size 958
- Mls® # E4462116
- Property sub type Apartment
- Status Active
- Virtual tour
- Master room 11.2m X 17.3m
- Bedroom 2 11.2m X 9.9m
- Kitchen room 12m X 10.6m
- Dining room 12m X 10.3m
Level: Main - Living room 13.2m X 19.6m
Level: Main
- Listing type identifier Idx

$-303
/ Month



