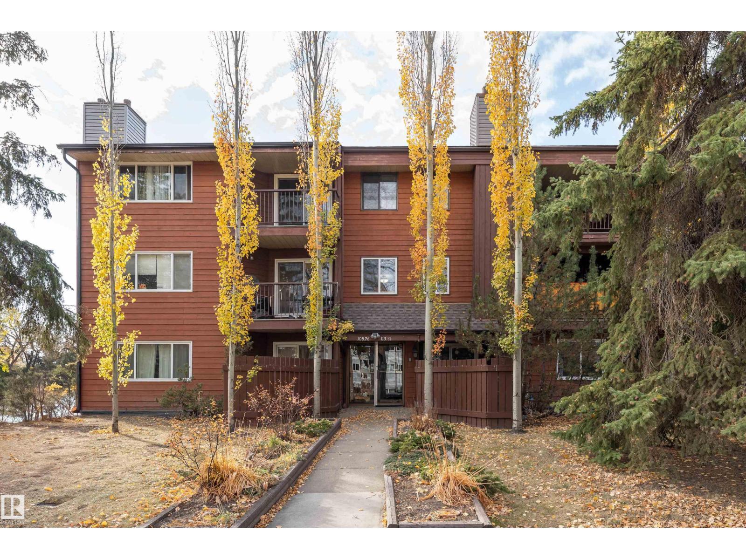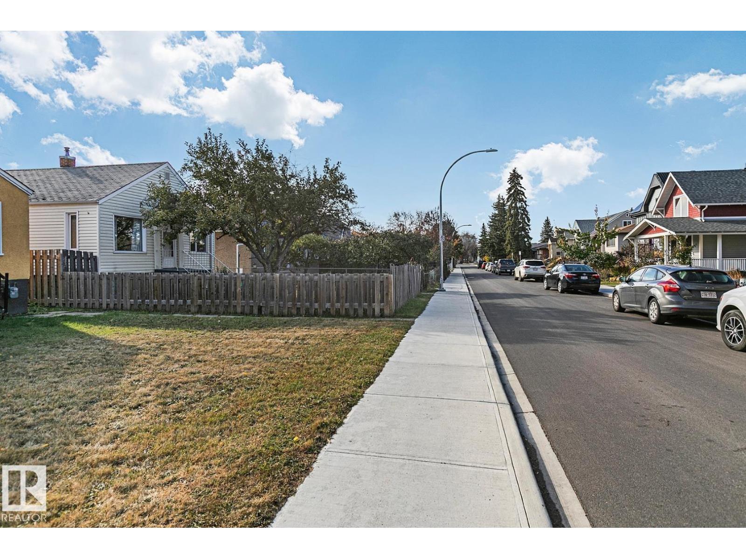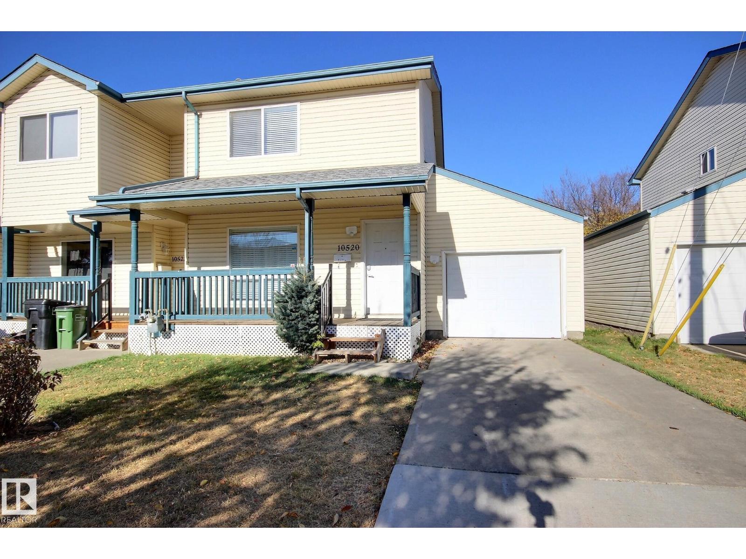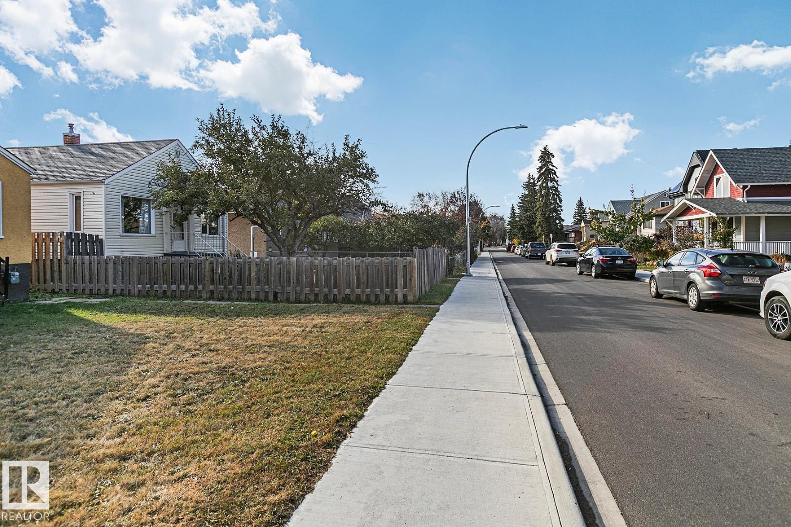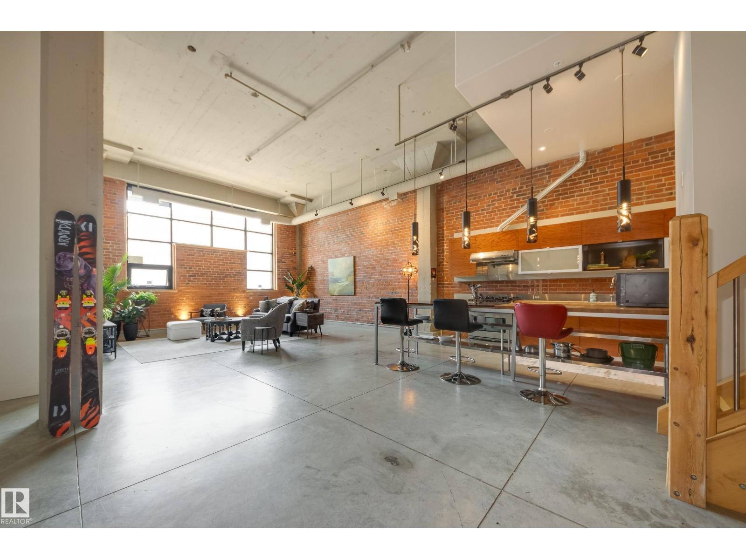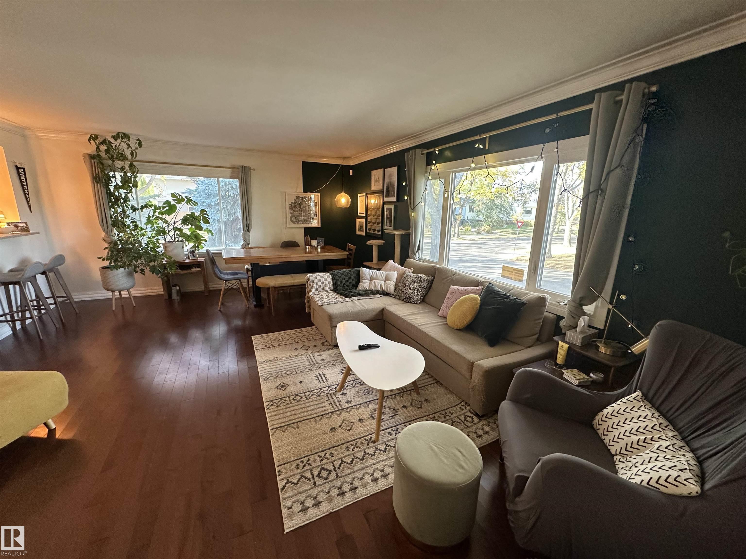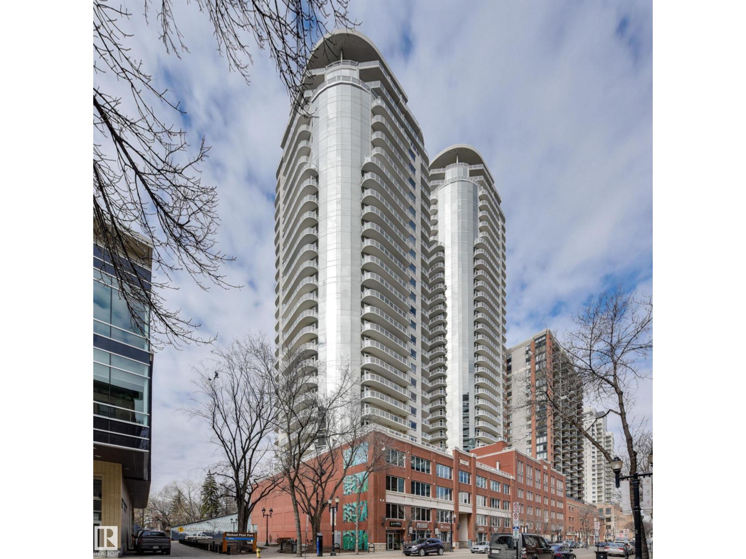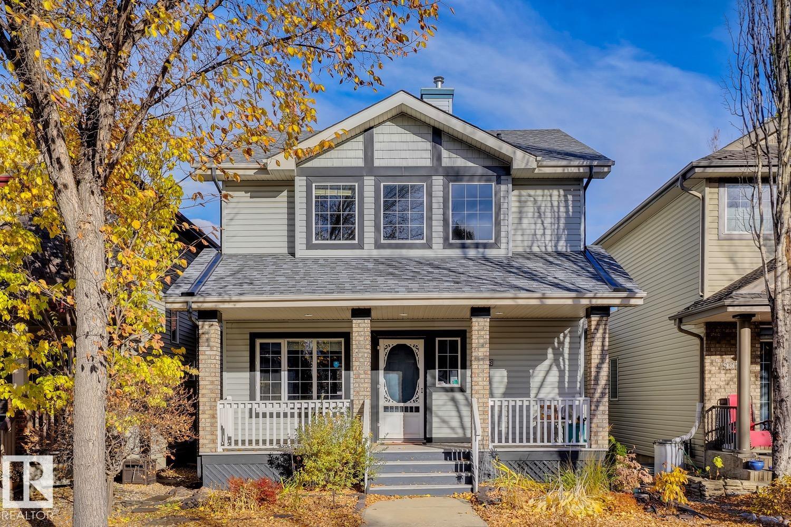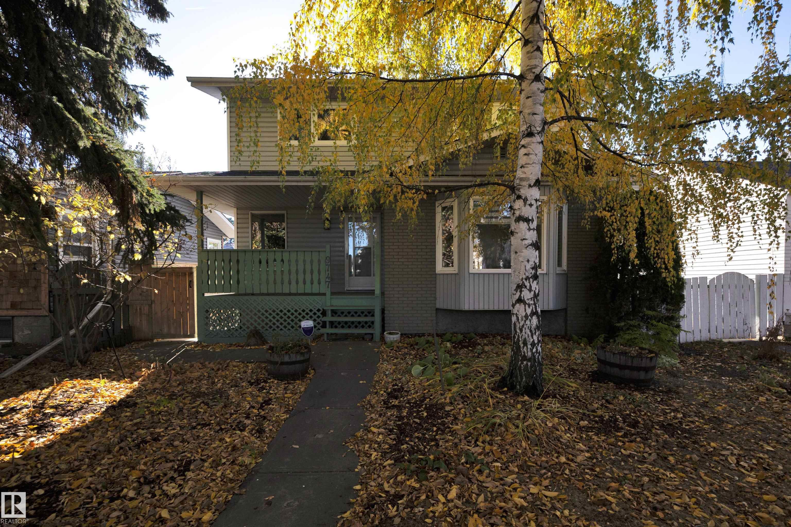- Houseful
- AB
- Edmonton
- Downtown Edmonton
- 9819 104 Street Northwest #1206
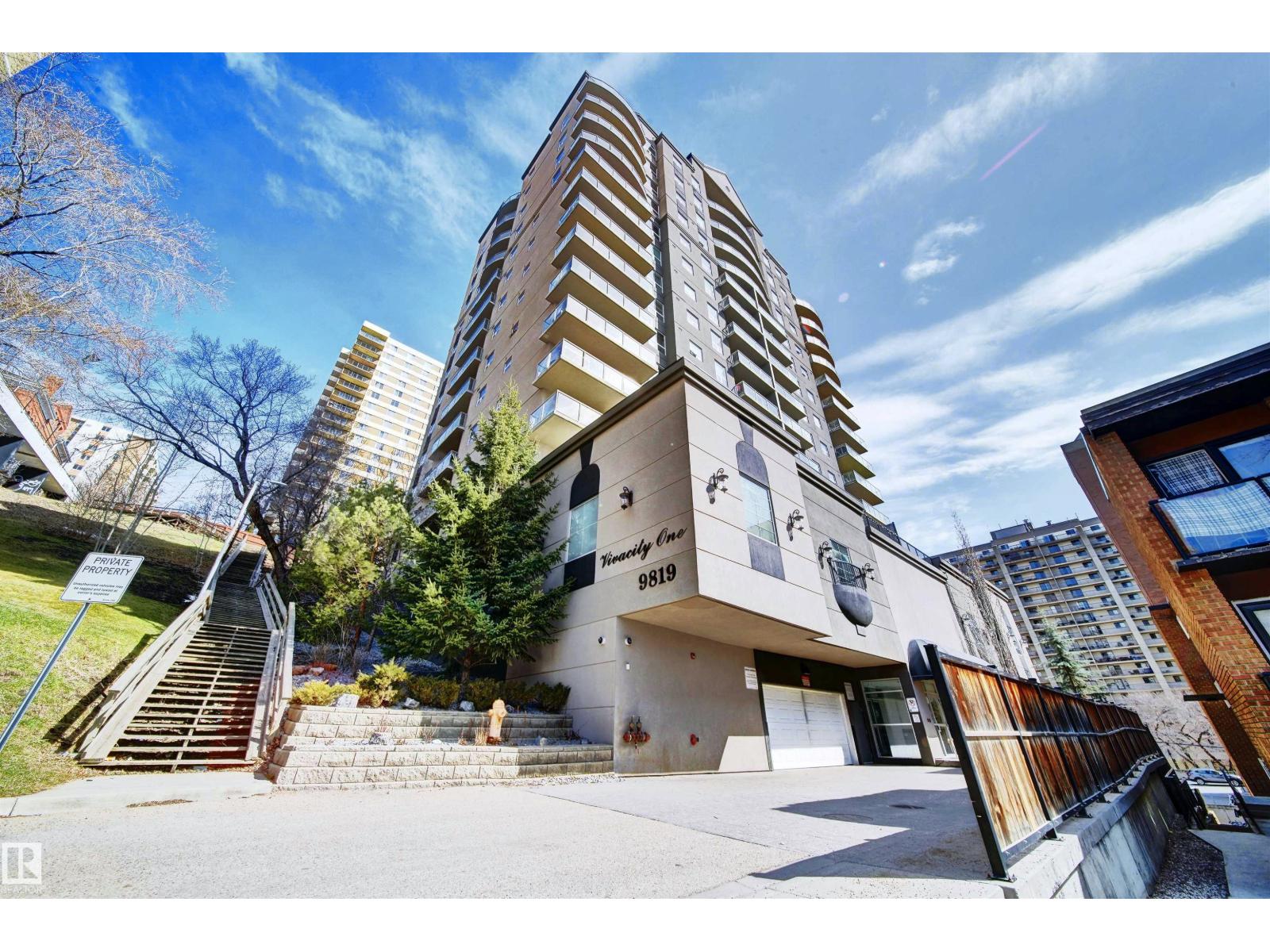
9819 104 Street Northwest #1206
9819 104 Street Northwest #1206
Highlights
Description
- Home value ($/Sqft)$228/Sqft
- Time on Houseful46 days
- Property typeSingle family
- Neighbourhood
- Median school Score
- Lot size323 Sqft
- Year built2006
- Mortgage payment
Experience downtown living at its finest in this stunning 1,253 sq. ft. high-rise condo with southwest views of Edmonton’s skyline and river valley. This 2 bedroom, 2 bathroom home offers soaring 10 ft ceilings, central air conditioning, rich hardwood, and ceramic tile flooring that create an open and inviting feel. The spacious living room, dining area, and kitchen are filled with natural light from the large windows, making it perfect for both relaxing and entertaining. The primary suite is a true retreat with a walk-in closet, a 4-piece ensuite, and direct access to a private balcony where you can unwind and take in the views. A second bedroom and another full 4-piece bath add comfort and convenience for guests. Step outside your unit and enjoy the rooftop terrace with plenty of space for summer gatherings or quiet evenings under the stars. Just minutes from Victoria Golf Course, the river valley, and shopping along Jasper Avenue, this condo offers not just a home but an exceptional downtown lifestyle. (id:63267)
Home overview
- Cooling Central air conditioning
- Heat type Forced air
- # parking spaces 2
- Has garage (y/n) Yes
- # full baths 2
- # total bathrooms 2.0
- # of above grade bedrooms 2
- Subdivision Downtown (edmonton)
- View Valley view, city view
- Lot dimensions 30.05
- Lot size (acres) 0.0074252533
- Building size 1252
- Listing # E4456292
- Property sub type Single family residence
- Status Active
- 2nd bedroom 2.94m X 3.24m
Level: Main - Dining room 3.76m X 1.61m
Level: Main - Primary bedroom 4.15m X 4.65m
Level: Main - Living room 5.11m X 4.98m
Level: Main - Den 2.49m X 2.71m
Level: Main - Kitchen 3.1m X 3.09m
Level: Main
- Listing source url Https://www.realtor.ca/real-estate/28819979/1206-9819-104-st-nw-edmonton-downtown-edmonton
- Listing type identifier Idx

$150
/ Month

