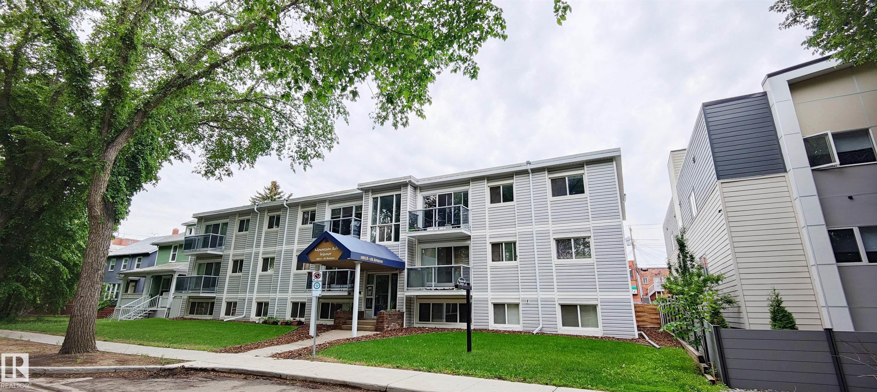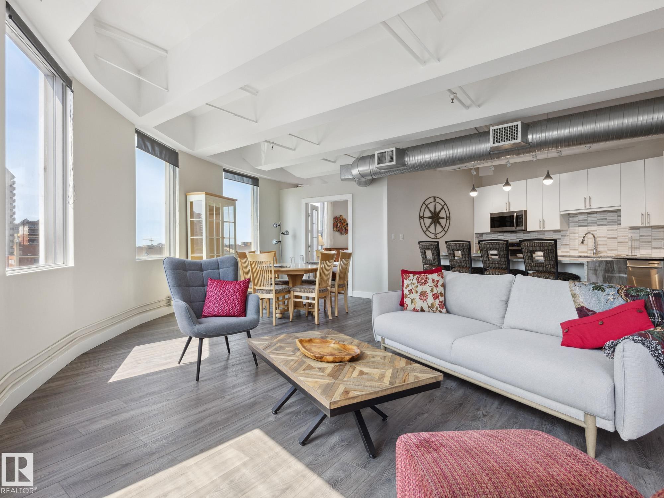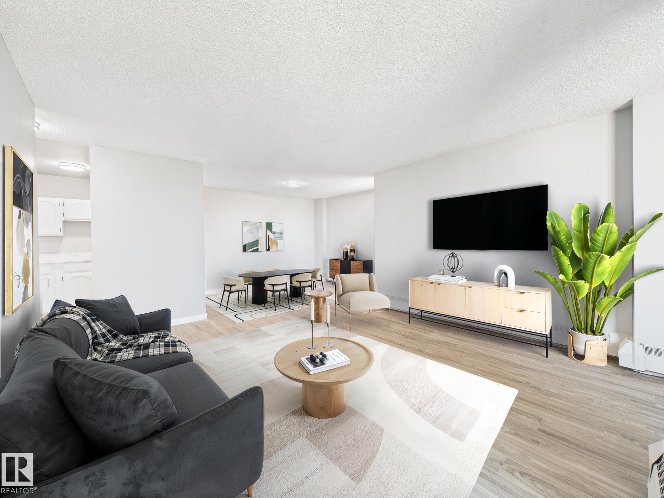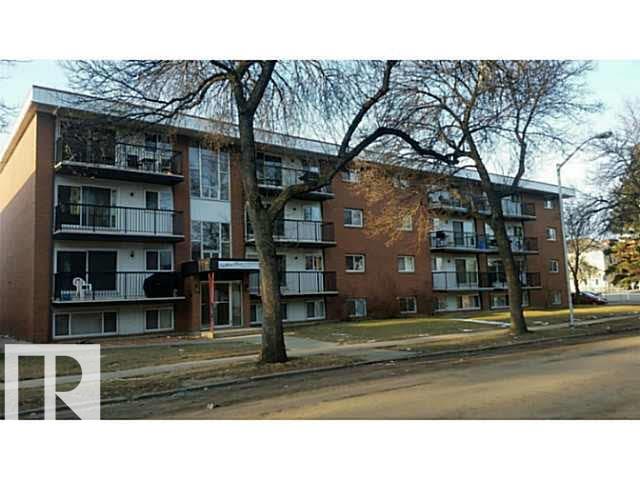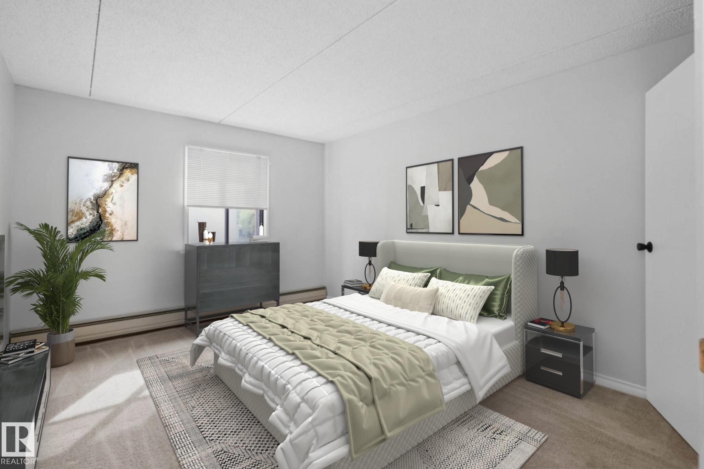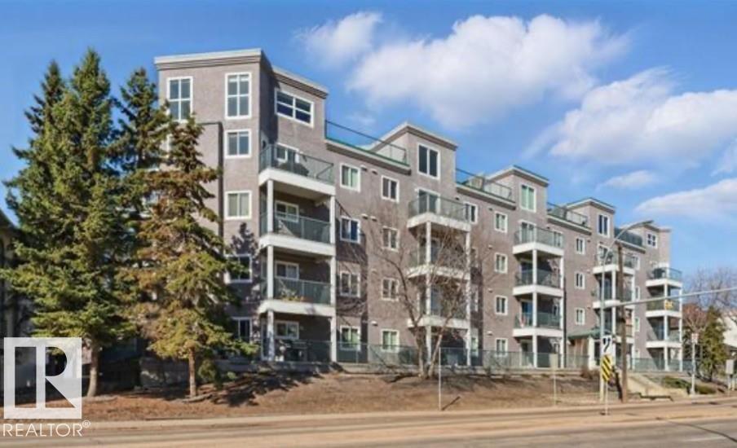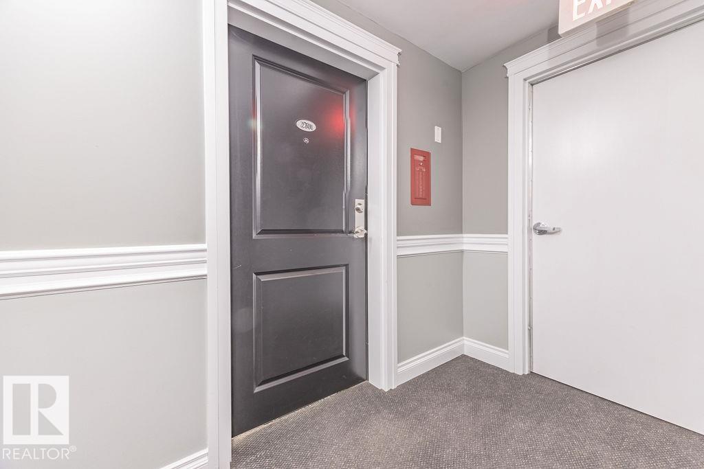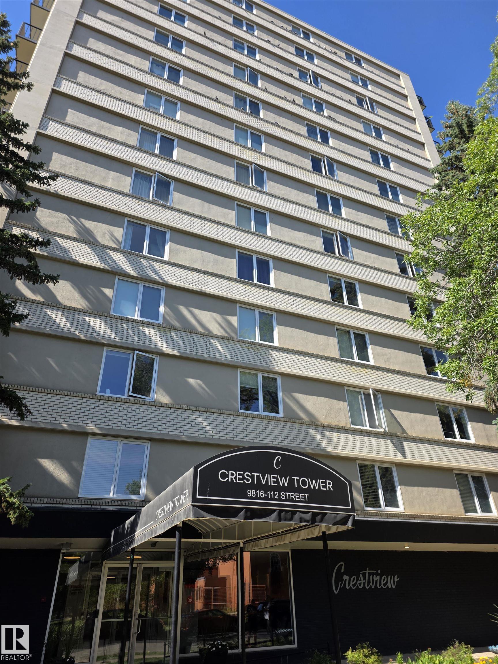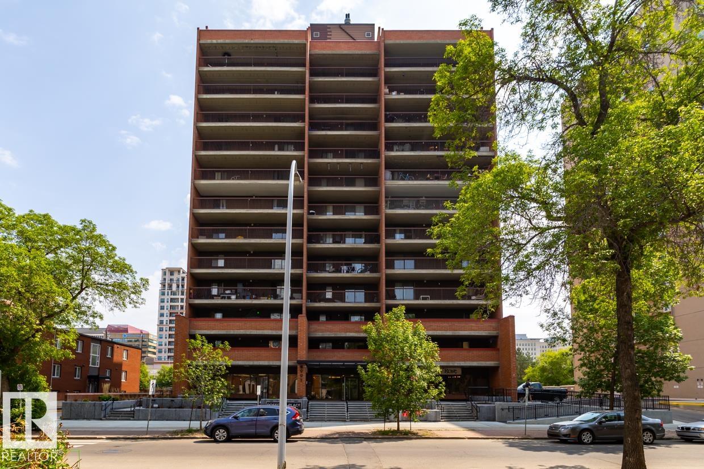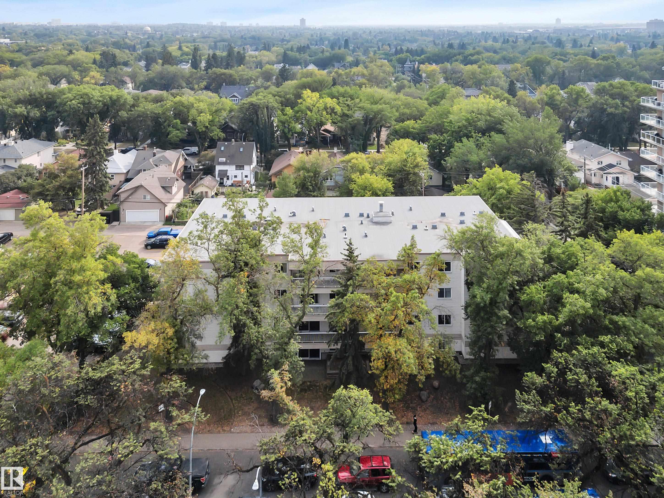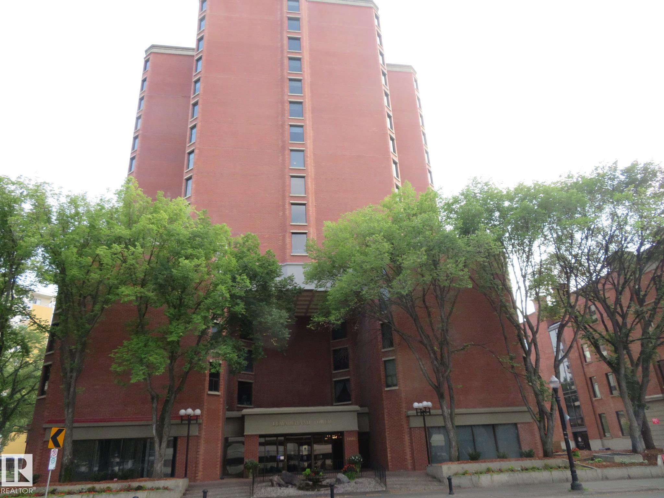- Houseful
- AB
- Edmonton
- Downtown Edmonton
- 9819 104 Street Northwest #303
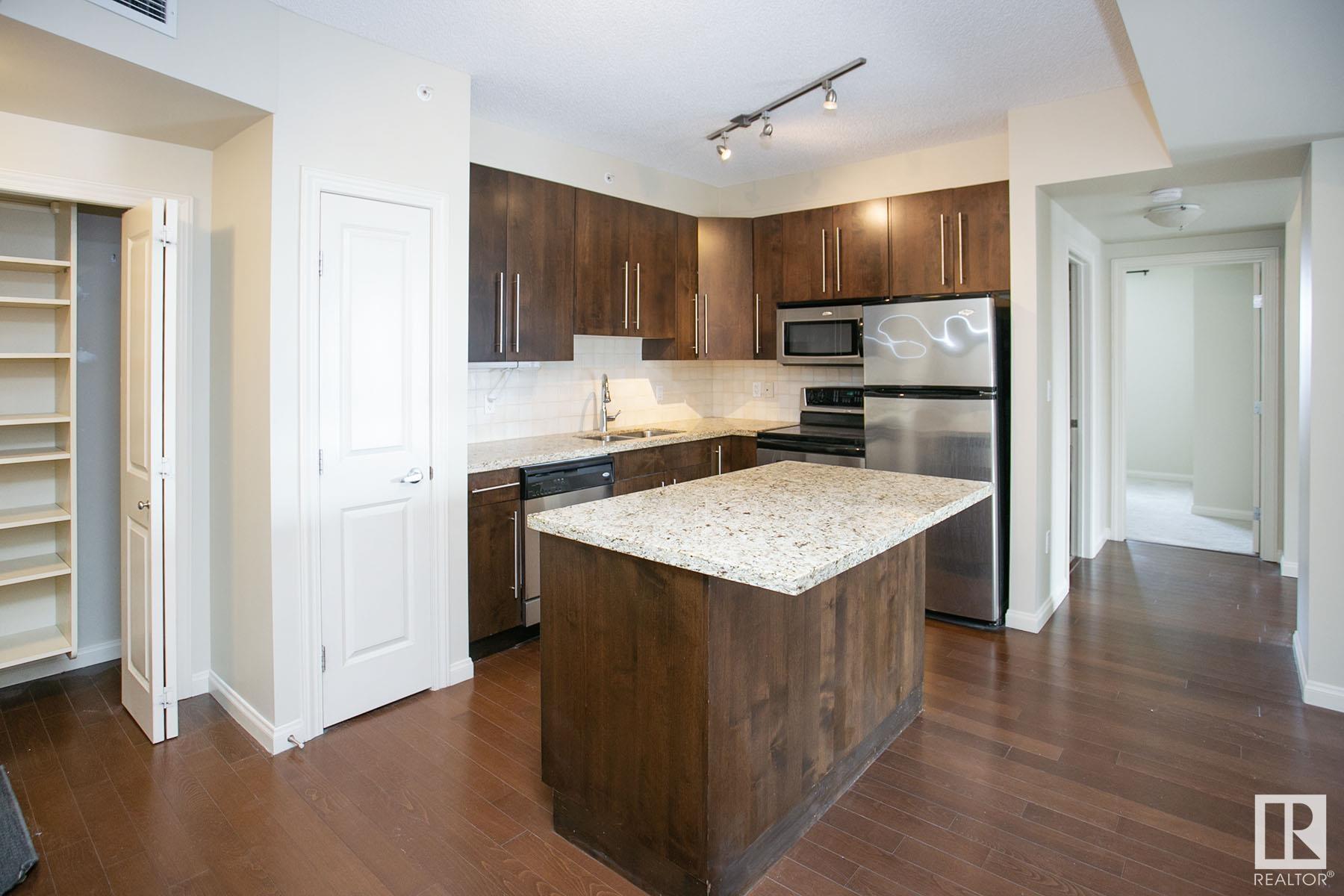
9819 104 Street Northwest #303
9819 104 Street Northwest #303
Highlights
Description
- Home value ($/Sqft)$256/Sqft
- Time on Houseful61 days
- Property typeResidential
- StyleSingle level apartment
- Neighbourhood
- Median school Score
- Year built2006
- Mortgage payment
Welcome to the heart of downtown living at Vivacity. A hidden gem nestled on iconic 104 Street, an unbeatable location. Live steps from Edmonton’s most vibrant attractions: stroll to the farmers market, enjoy year-round festivals, catch a concert at Rogers Place, or explore the river valley trails. This is walkability at its finest—surrounded by the city’s best dining, entertainment, and culture. This bright and spacious 2-bed, 2-bath suite features a sleek open-concept layout perfect for entertaining. Enjoy a chef-inspired kitchen with granite countertops, stainless steel appliances, a large island, rich cabinetry, and stylish hardware. Upgrades include a walk-in shower in the ensuite, enhanced bathroom counters, closet organizers, and in-suite laundry. Take in stunning south-facing river valley views from your private balcony with gas BBQ hookup. Stay cool with central air conditioning, and enjoy premium building amenities like a rooftop patio, social room, fitness centre, and titled underground parking
Home overview
- Heat type Heat pump, natural gas
- # total stories 13
- Foundation Concrete perimeter
- Roof Tar & gravel
- Exterior features Cul-de-sac, golf nearby, hillside, no back lane, no through road, public transportation, river valley view, schools, shopping nearby, ski hill nearby
- # parking spaces 1
- Parking desc Underground
- # full baths 2
- # total bathrooms 2.0
- # of above grade bedrooms 2
- Flooring Carpet, ceramic tile, laminate flooring
- Appliances Dishwasher-built-in, microwave hood fan, refrigerator, stacked washer/dryer, stove-electric
- Interior features Ensuite bathroom
- Community features Air conditioner, ceiling 9 ft., closet organizers, deck, detectors smoke, exercise room, exterior walls- 2"x6", intercom, no animal home, no smoking home, parking-visitor, secured parking, security door, sprinkler system-fire, storage-in-suite, vinyl windows
- Area Edmonton
- Zoning description Zone 12
- Exposure Sw
- Basement information None, no basement
- Building size 932
- Mls® # E4446215
- Property sub type Apartment
- Status Active
- Dining room Level: Main
- Living room Level: Main
- Listing type identifier Idx

$-48
/ Month

