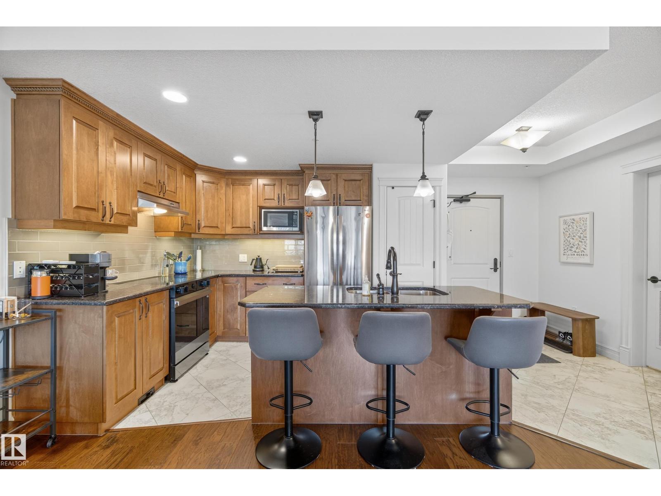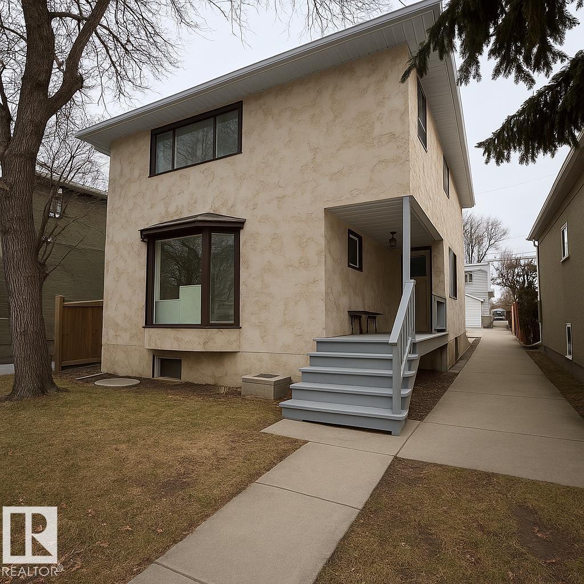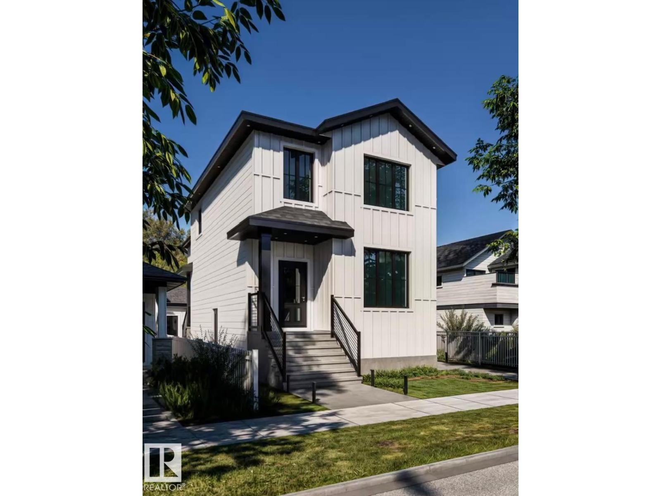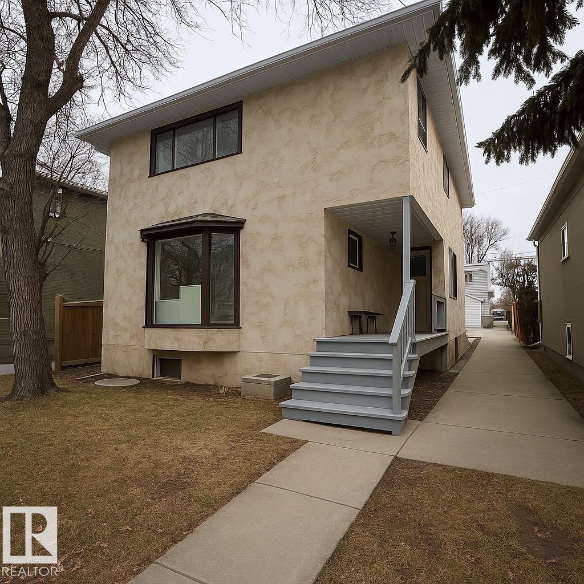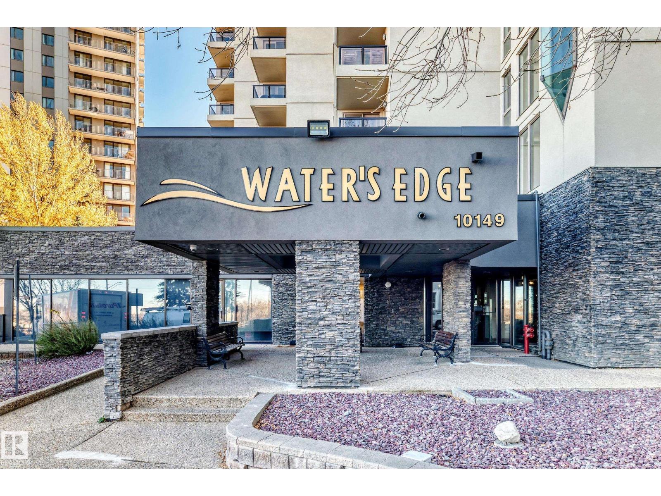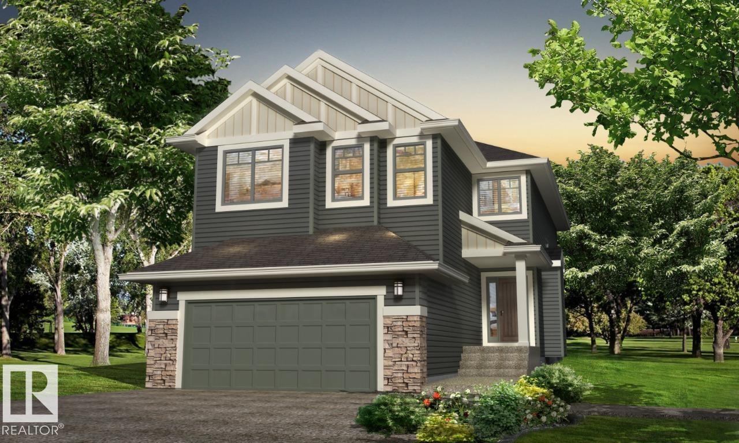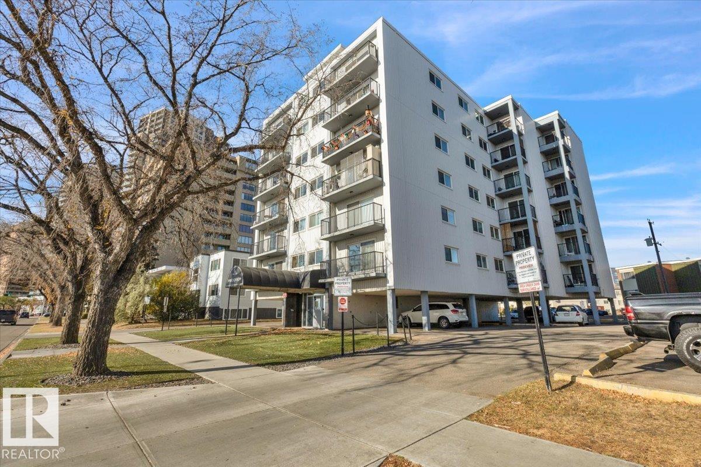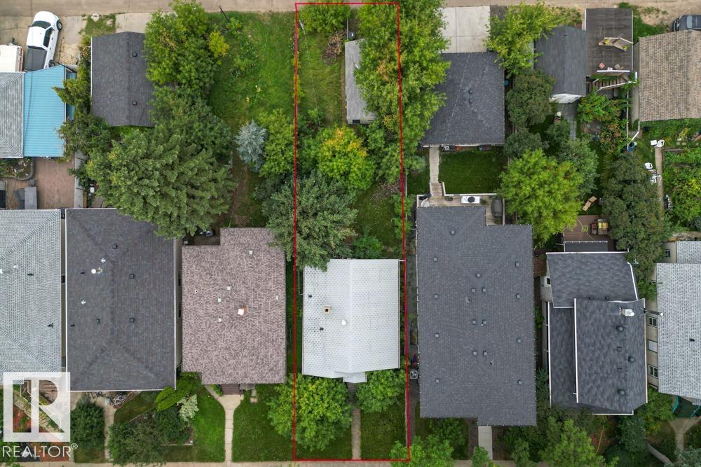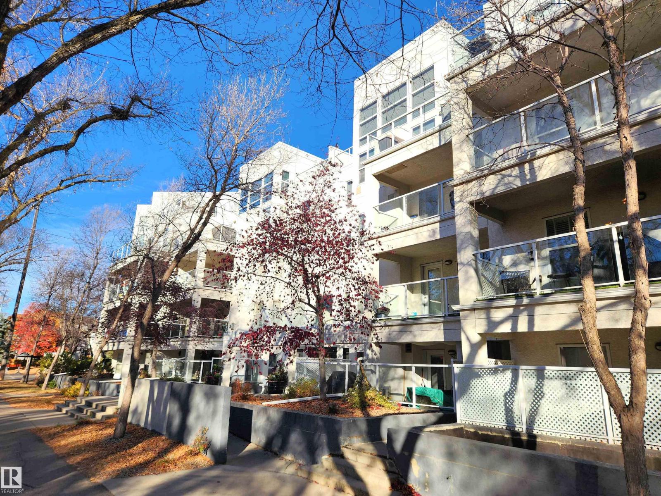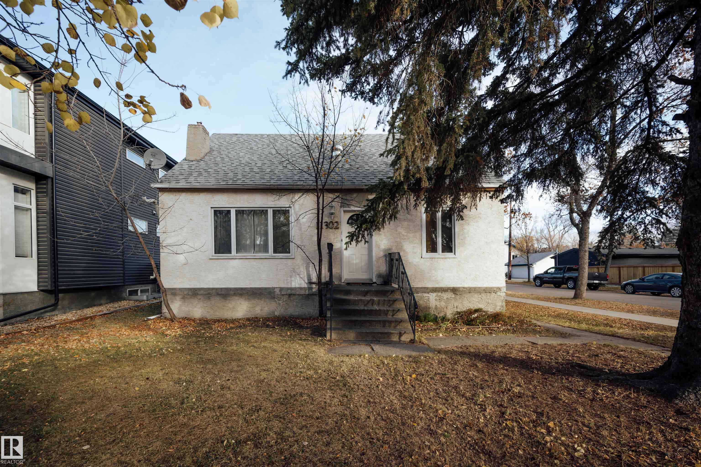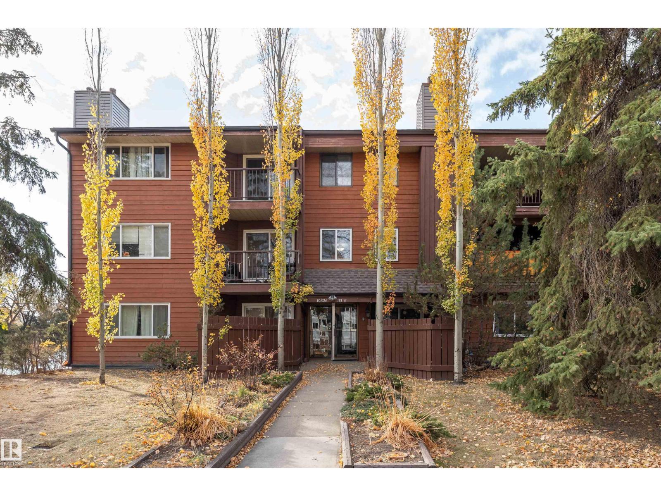- Houseful
- AB
- Edmonton
- Downtown Edmonton
- 9819 104 Street Northwest #906
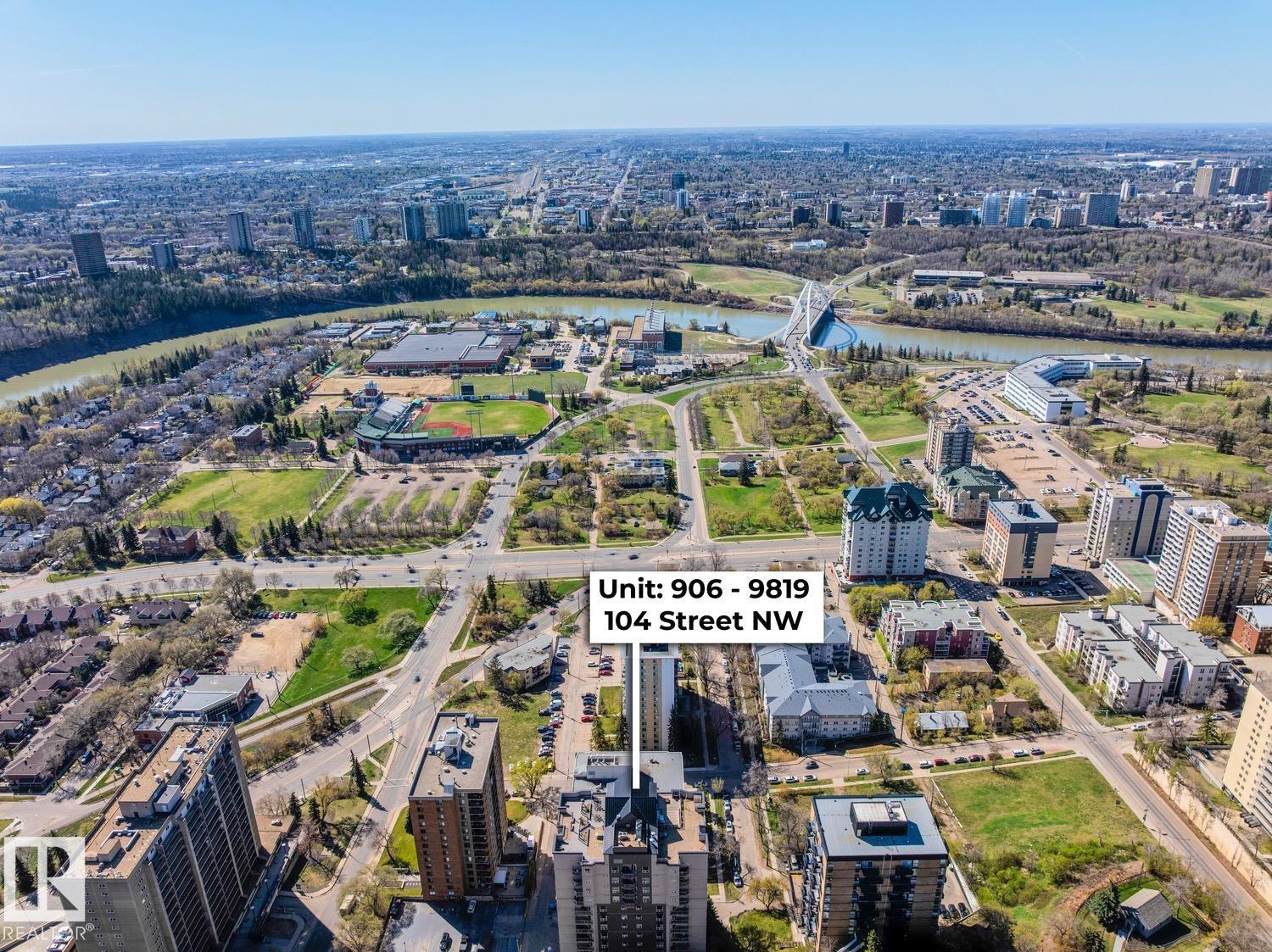
9819 104 Street Northwest #906
9819 104 Street Northwest #906
Highlights
Description
- Home value ($/Sqft)$306/Sqft
- Time on Houseful45 days
- Property typeSingle family
- Neighbourhood
- Median school Score
- Lot size237 Sqft
- Year built2006
- Mortgage payment
The Vivacity One, the location you have been waiting for & views like no other from this 9th floor unit – as well as the private roof top patio for all owners! This 2006 built condo has 930sqft of living space plus a spacious south facing balcony – 2 bedrooms, 2 bathrooms, in suite storage, in suite laundry, 1 underground stall & views for days! You will love the floor to ceiling windows inside this bright & open concept styled condo – natural light flows throughout. Continue on into the kitchen with ample cabinet & counter space plus an island with breakfast bar. The spacious dining area is open to the large living room with access to the balcony. The primary bedroom has a 3-piece ensuite & large walk-in closet. Bedroom #2 is a good size, the 4-piece bath, laundry & storage complete this perfect condo. Other amenities include the fitness room – close to all shopping, cafes, restaurants, the river valley & so much more! One of the most walkable locations you can find in YEG! (id:63267)
Home overview
- Cooling Central air conditioning
- Heat type Hot water radiator heat
- Has garage (y/n) Yes
- # full baths 2
- # total bathrooms 2.0
- # of above grade bedrooms 2
- Subdivision Downtown (edmonton)
- View Ravine view, valley view, city view
- Directions 1937242
- Lot dimensions 22.06
- Lot size (acres) 0.0054509514
- Building size 930
- Listing # E4456679
- Property sub type Single family residence
- Status Active
- Dining room 4.03m X 3.38m
Level: Main - Laundry 1.98m X 1.78m
Level: Main - 2nd bedroom 3.16m X 3.54m
Level: Main - Primary bedroom 3.47m X 3.37m
Level: Main - Kitchen 4.91m X 3.79m
Level: Main - Living room 3.72m X 4.27m
Level: Main
- Listing source url Https://www.realtor.ca/real-estate/28828601/906-9819-104-st-nw-edmonton-downtown-edmonton
- Listing type identifier Idx

$-14
/ Month

