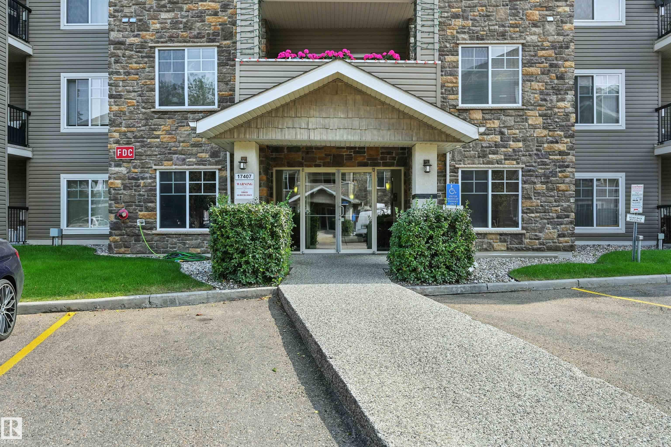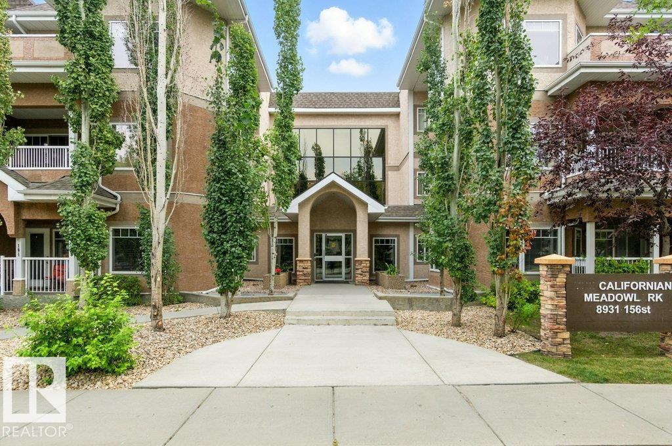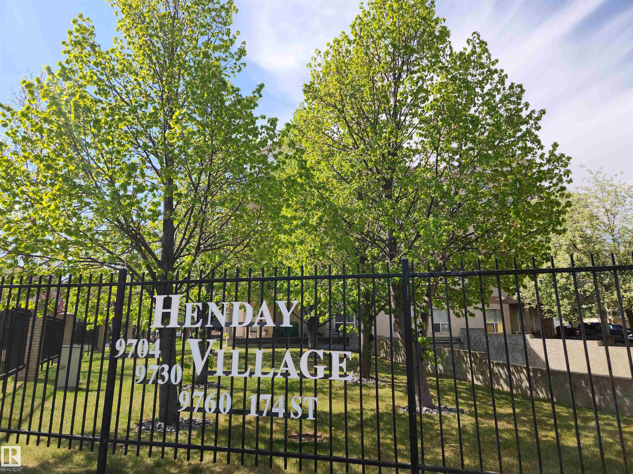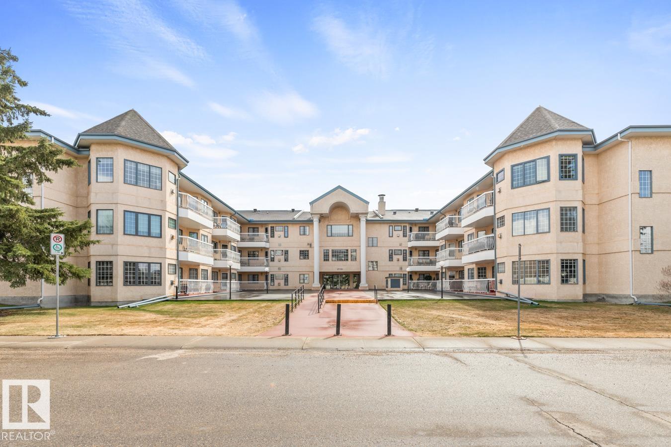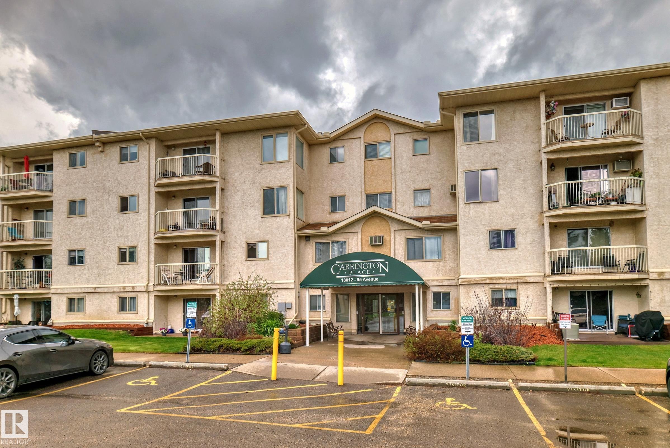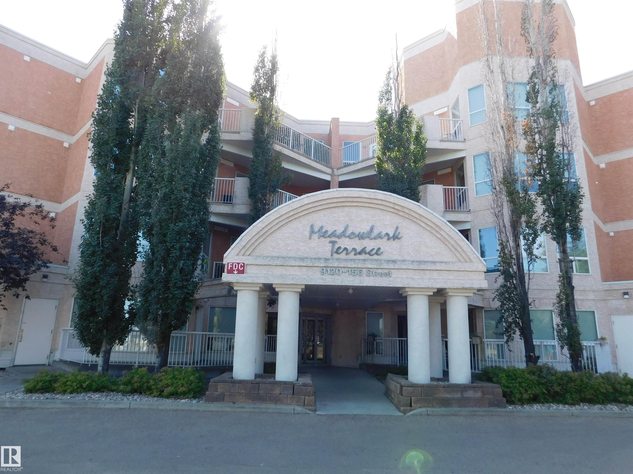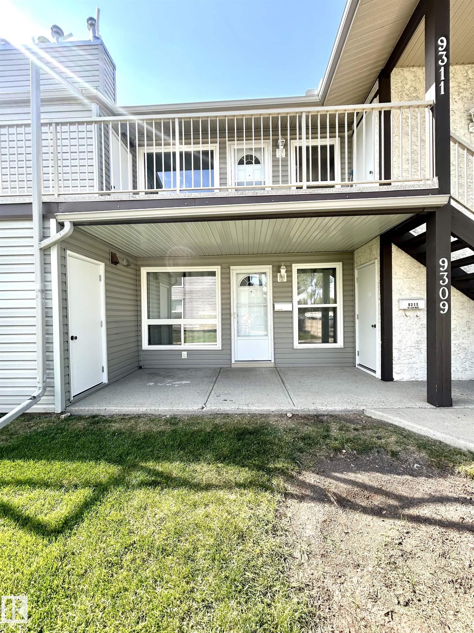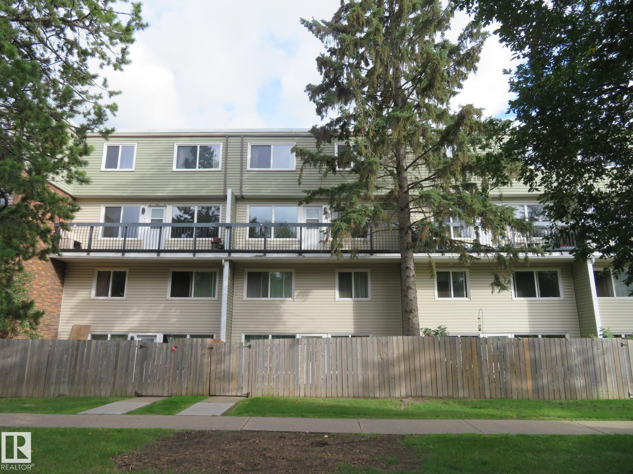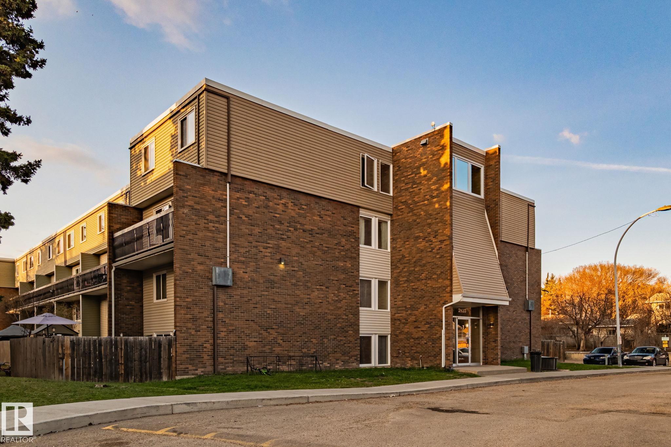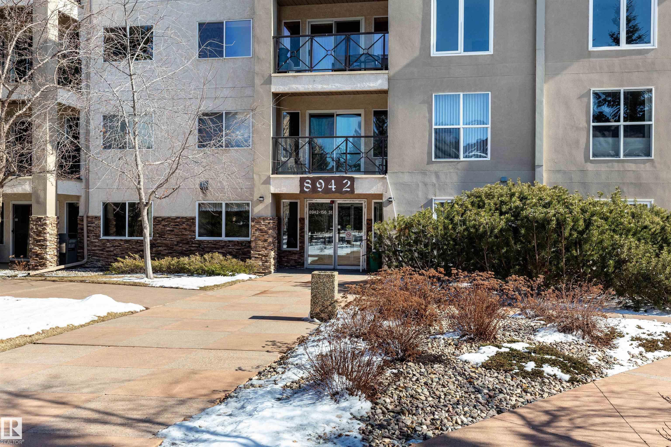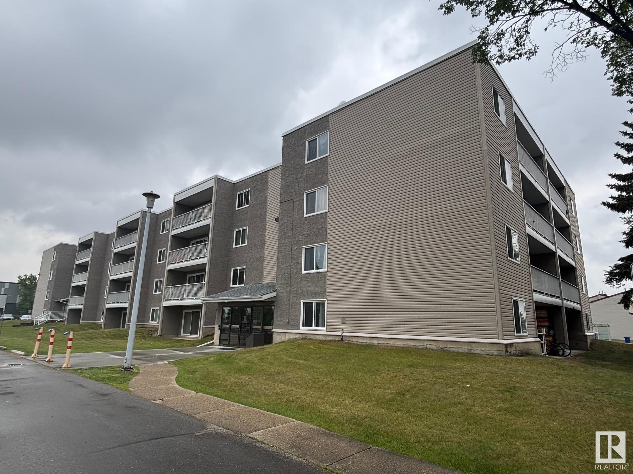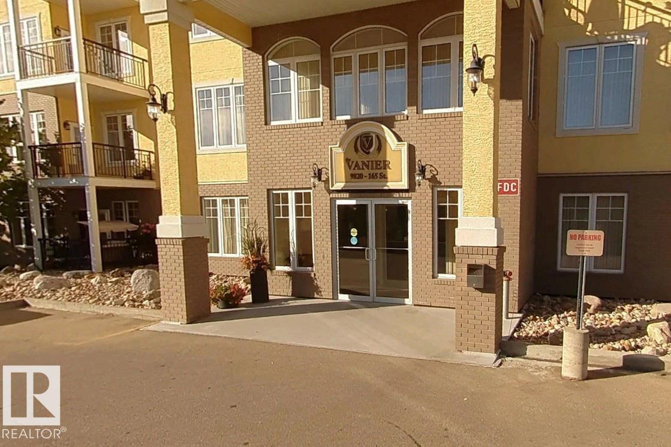
9820 165 Street Northwest #209
9820 165 Street Northwest #209
Highlights
Description
- Home value ($/Sqft)$222/Sqft
- Time on Houseful43 days
- Property typeResidential
- StyleSingle level apartment
- Neighbourhood
- Median school Score
- Lot size799 Sqft
- Year built2008
- Mortgage payment
Every once in a while, a Vanier property becomes available that has it all. This is one of them! The carpets have been professionally cleaned, the suite has been painted, and vinyl plank flooring has just been installed! Oh yes! The kitchen appliances have been replaced, and the A/C has just been "tuned up"! The cabinetry and backsplash were recently updated, and offers in suite laundry and ample storage! The piece de resistance however, is its location, which is in the back WEST corner of the building. No traffic, no distractions, just peace and quiet, sitting on your balcony! Gotta love it! And in a building such as The Vanier(55+) which offers so much, truly remarkable. Featured here for amenities: UNGRD parking, a car wash, exercise room, games/party rooms....a guest suite, plenty of visitor parking….and an active social club! The Vanier has excellent proximity to shopping, houses of worship, transit, with easy access to major arterials. Check this beauty out!
Home overview
- Heat type Fan coil, natural gas
- # total stories 4
- Foundation Concrete perimeter
- Roof Epdm membrane
- Exterior features Backs onto park/trees, level land, low maintenance landscape, no back lane, no through road, public transportation, shopping nearby
- # parking spaces 1
- Parking desc Underground
- # full baths 2
- # total bathrooms 2.0
- # of above grade bedrooms 2
- Flooring Carpet, vinyl plank
- Appliances Dishwasher-built-in, garage control, microwave hood fan, refrigerator, stacked washer/dryer, stove-electric, window coverings
- Interior features Ensuite bathroom
- Community features Air conditioner, car wash, carbon monoxide detectors, ceiling 9 ft., detectors smoke, exercise room, exterior walls- 2"x6", guest suite, intercom, no animal home, no smoking home, parking-visitor, recreation room/centre, security door, social rooms, sprinkler system-fire, storage-in-suite, vinyl windows, storage cage
- Area Edmonton
- Zoning description Zone 22
- Exposure N
- Lot size (acres) 74.23
- Basement information None, no basement
- Building size 968
- Mls® # E4449377
- Property sub type Apartment
- Status Active
- Virtual tour
- Master room 12m X 17.4m
- Kitchen room 10.8m X 14.6m
- Other room 1 5.4m X 9.8m
- Bedroom 2 9.1m X 11.7m
- Dining room 6.9m X 10.8m
Level: Main - Living room 10.8m X 12.4m
Level: Main
- Listing type identifier Idx

$136
/ Month

