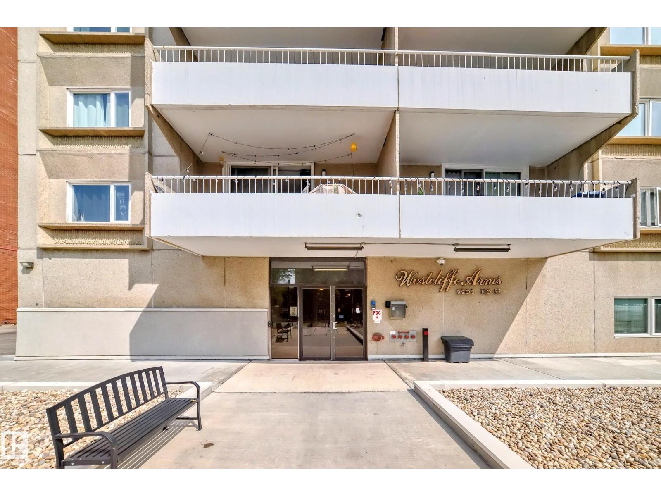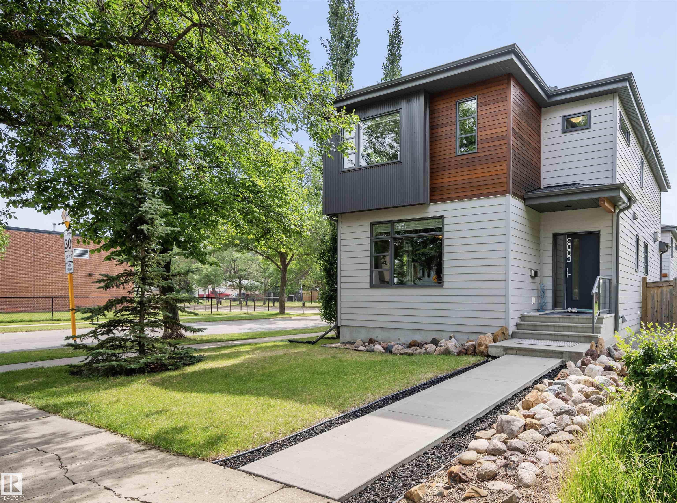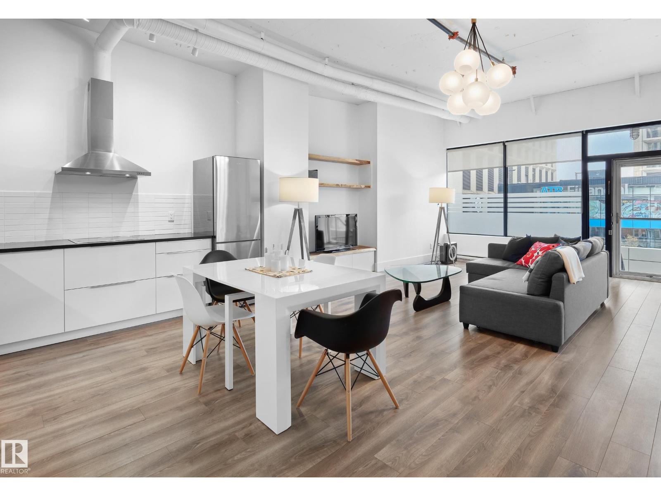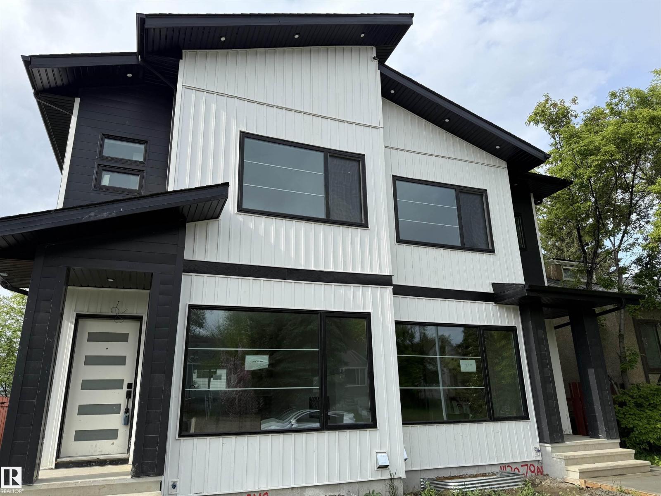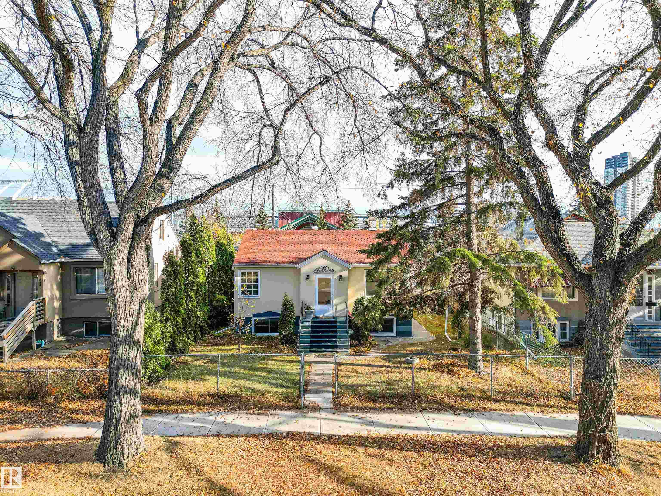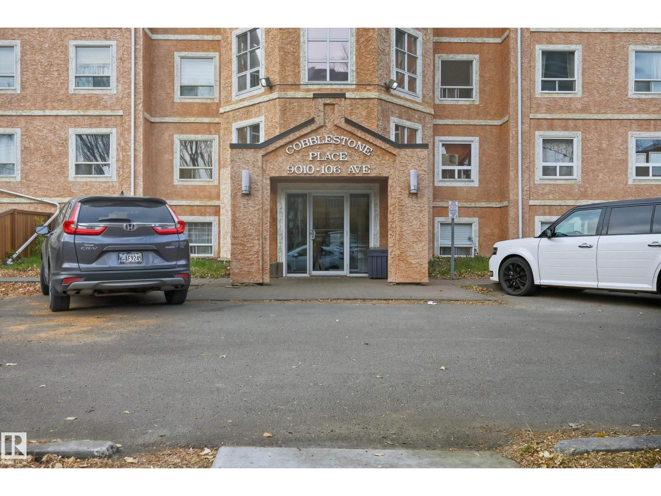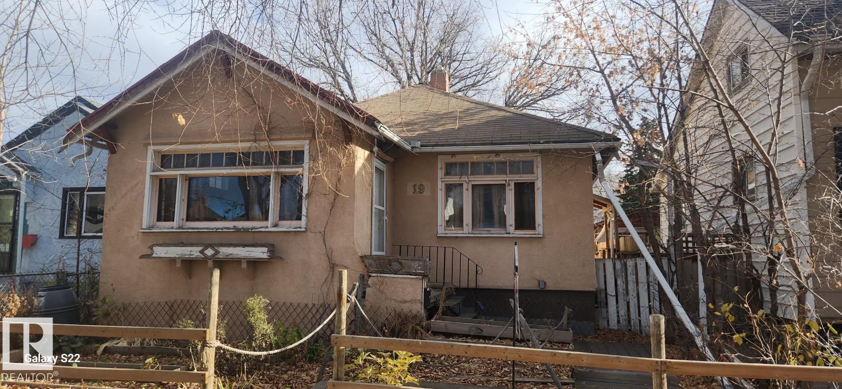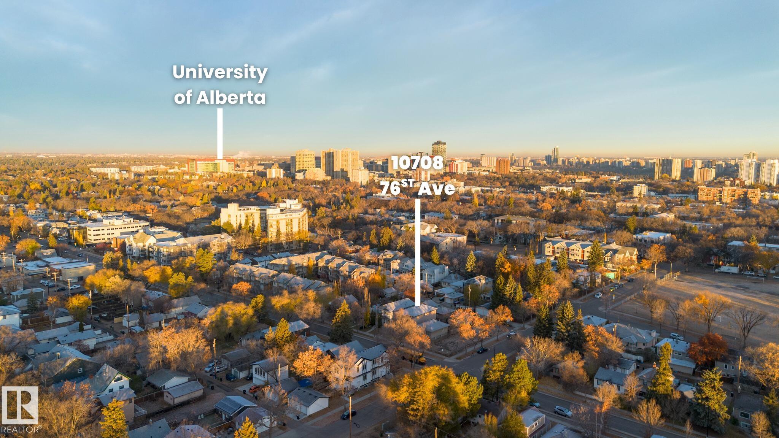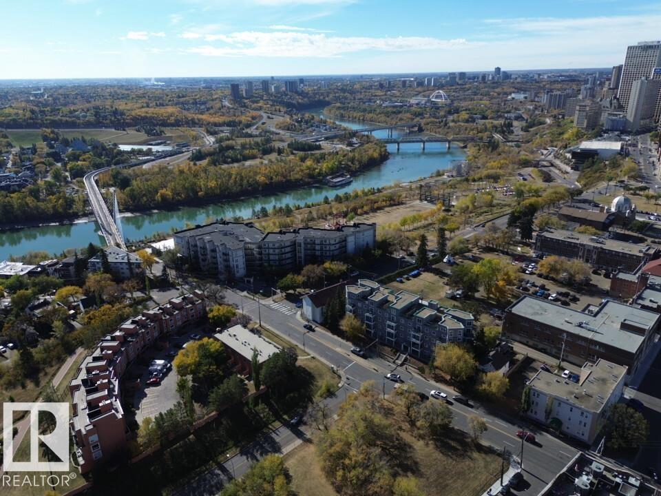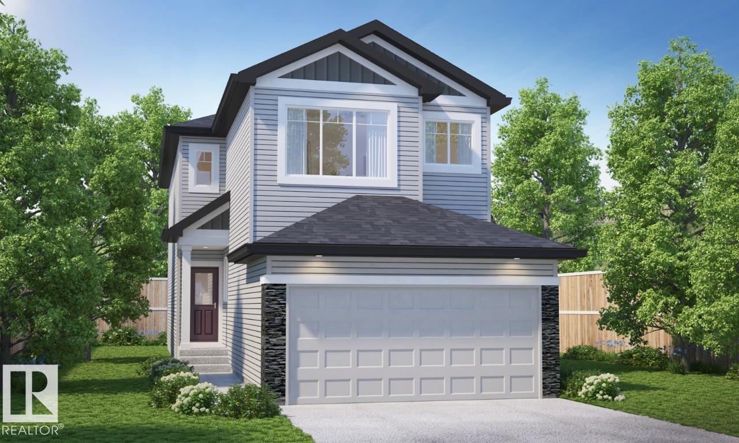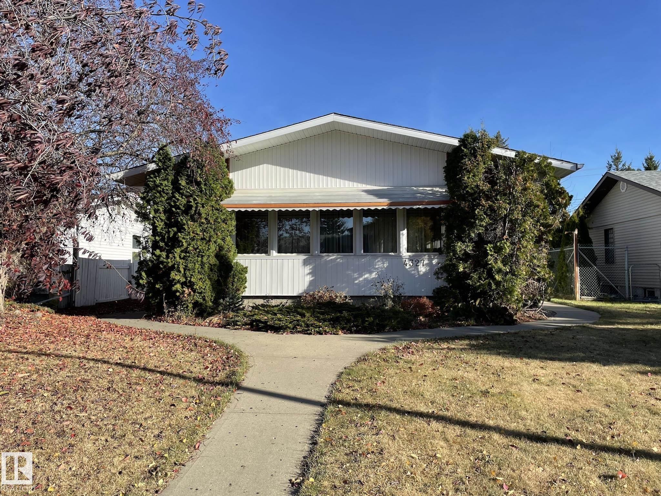- Houseful
- AB
- Edmonton
- Strathcona
- 9856 83 Avenue Northwest #3
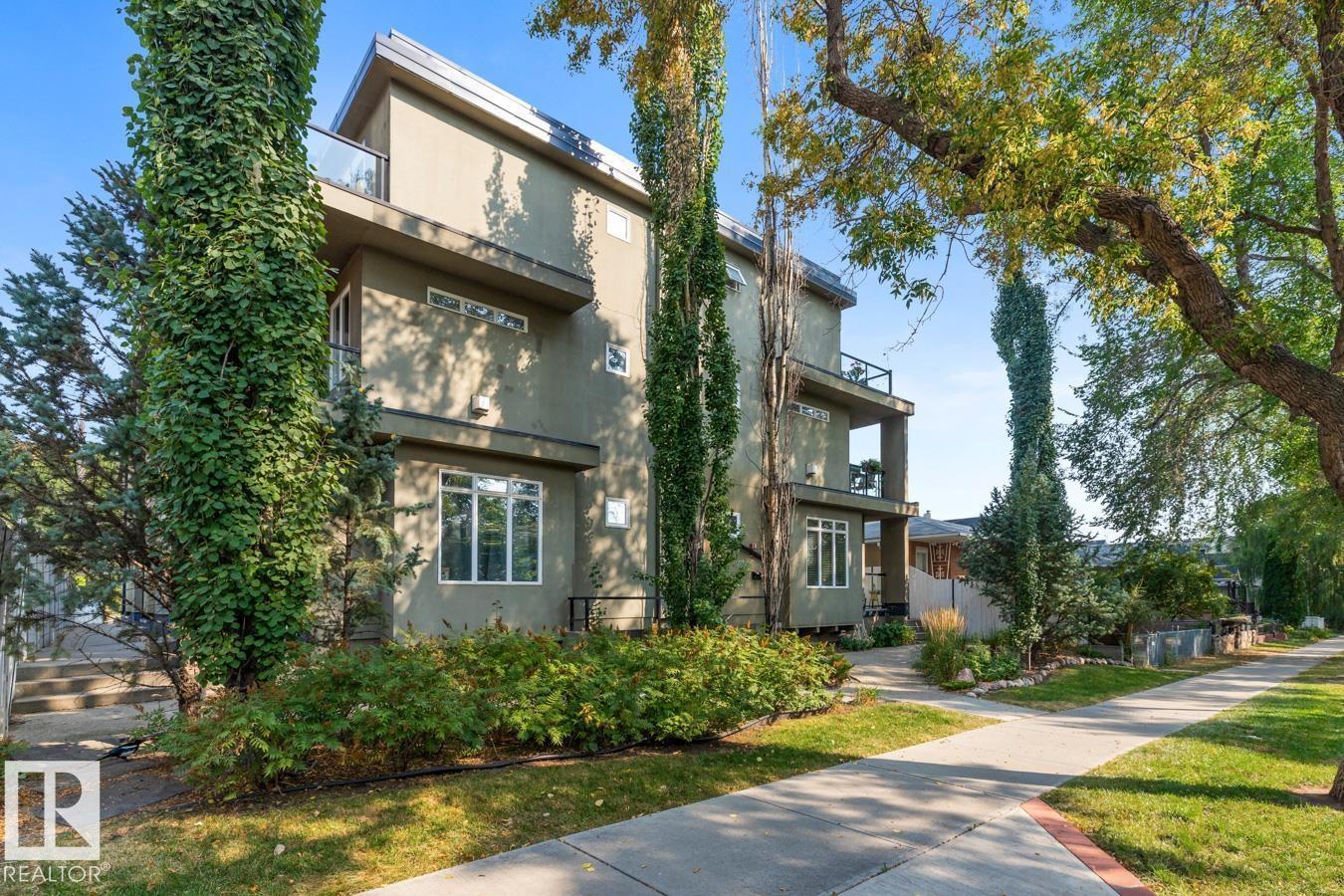
9856 83 Avenue Northwest #3
9856 83 Avenue Northwest #3
Highlights
Description
- Home value ($/Sqft)$247/Sqft
- Time on Houseful51 days
- Property typeSingle family
- Neighbourhood
- Median school Score
- Lot size869 Sqft
- Year built2005
- Mortgage payment
Bright, modern townhouse condo in an unbeatable location—just steps from Whyte Avenue’s vibrant cafés, shops, the Farmers’ Market, and top-rated restaurants. This stylish home features hardwood floors, 9’ ceilings, an open concept main floor with a modern kitchen, granite countertops, eat-up bar, dining area, living room, and convenient 2-piece bath with in-suite laundry. The second floor offers a family room with fireplace, home office space, 3-piece bathroom, and private balcony. The top level boasts a spacious primary suite with ensuite and a second private balcony. Additional highlights include A/C, underground heated parking with private entrance, and a well-managed, pet-friendly condo building. Ideal for professionals, students, or anyone seeking a low-maintenance lifestyle in a walkable, tree lined community just minutes to the University of Alberta, University Hospital, and Downtown. (id:63267)
Home overview
- Cooling Central air conditioning
- Heat type Forced air
- # total stories 3
- Has garage (y/n) Yes
- # full baths 2
- # half baths 1
- # total bathrooms 3.0
- # of above grade bedrooms 1
- Subdivision Strathcona
- Directions 1477419
- Lot dimensions 80.69
- Lot size (acres) 0.019938227
- Building size 1131
- Listing # E4457428
- Property sub type Single family residence
- Status Active
- Dining room 2.33m X 1.3m
Level: Main - Living room 3.96m X 4.48m
Level: Main - Kitchen 3.36m X 2.39m
Level: Main - Primary bedroom 5.06m X 5.03m
Level: Upper - Family room 5.02m X 8.31m
Level: Upper
- Listing source url Https://www.realtor.ca/real-estate/28854277/3-9856-83-av-nw-edmonton-strathcona
- Listing type identifier Idx

$-194
/ Month

