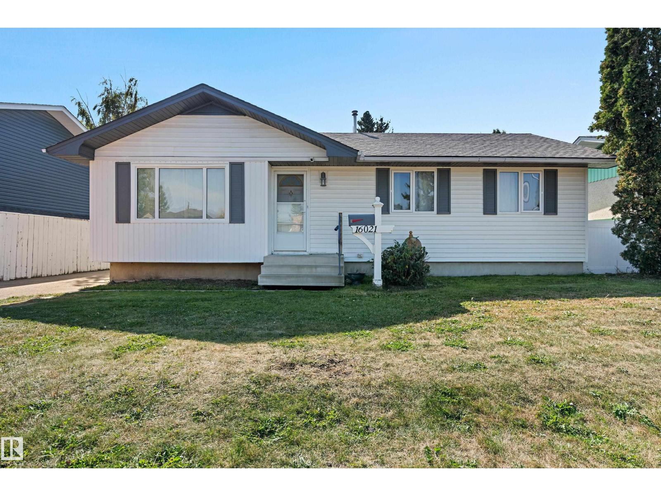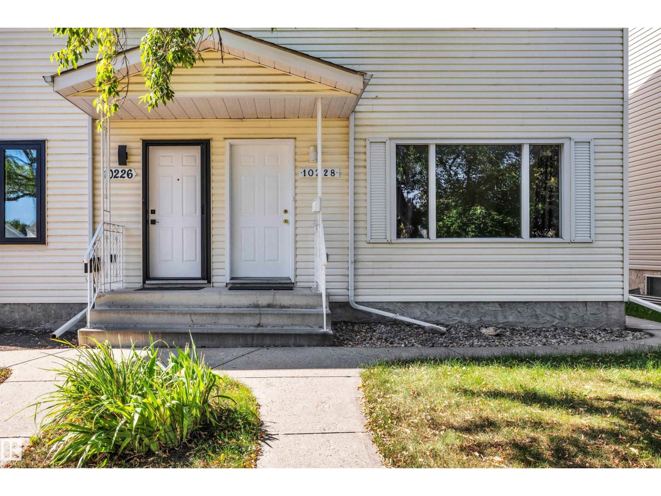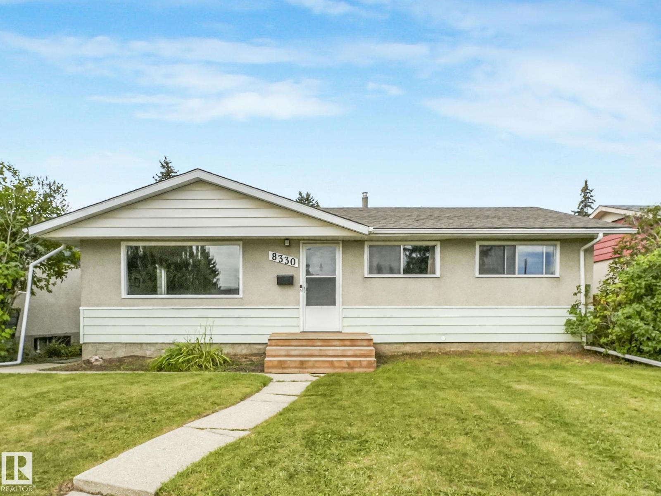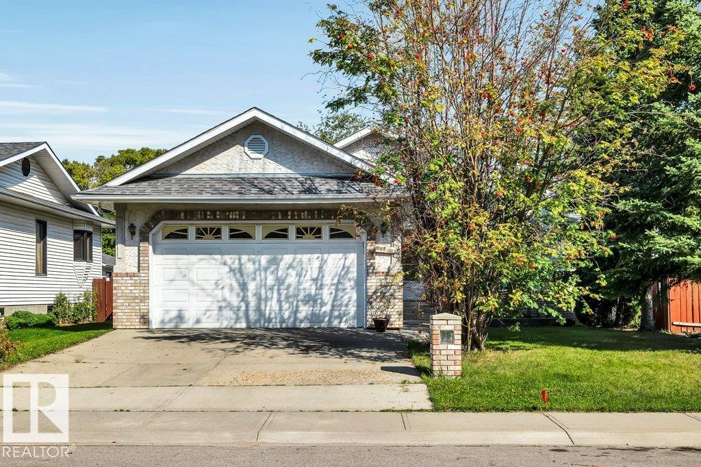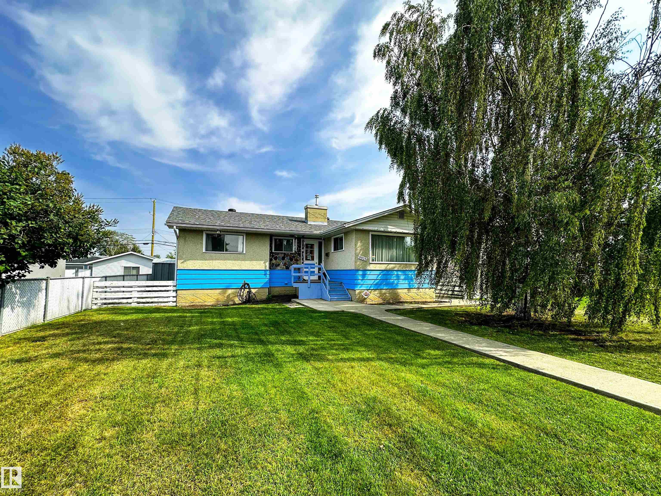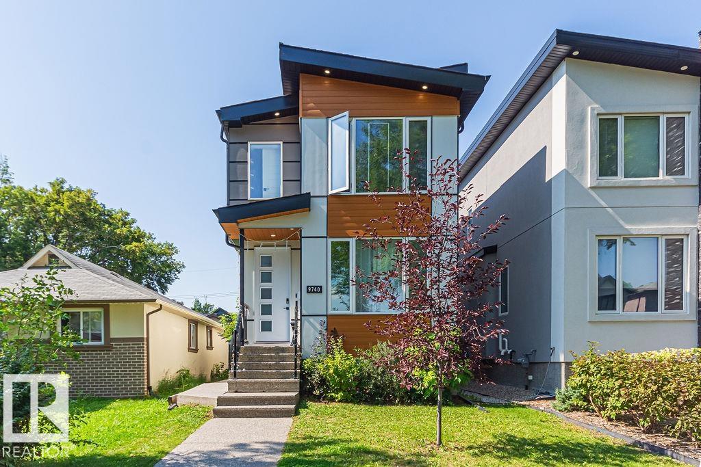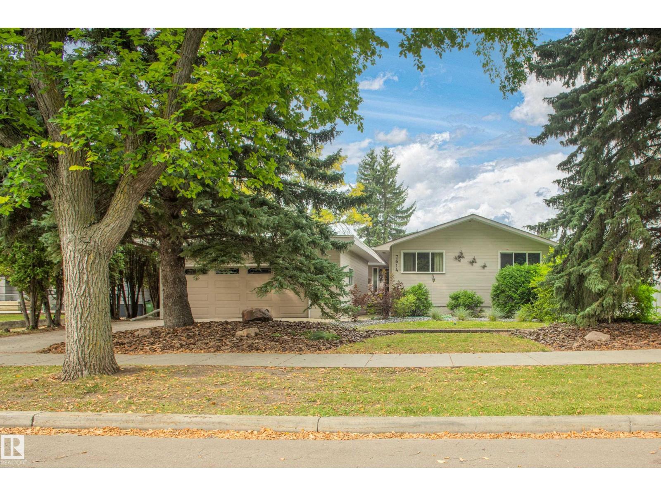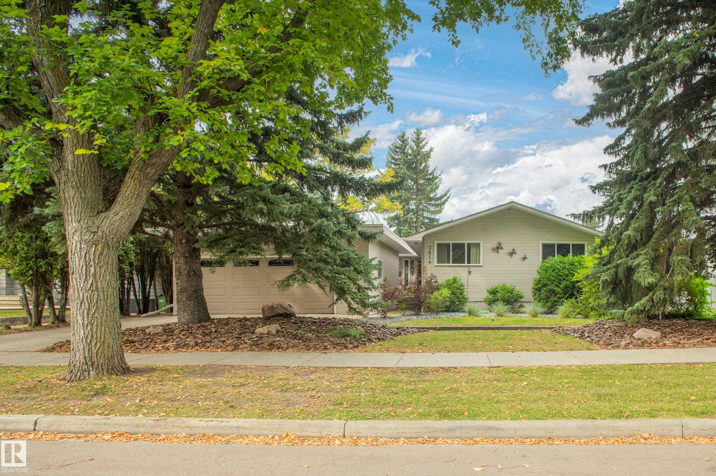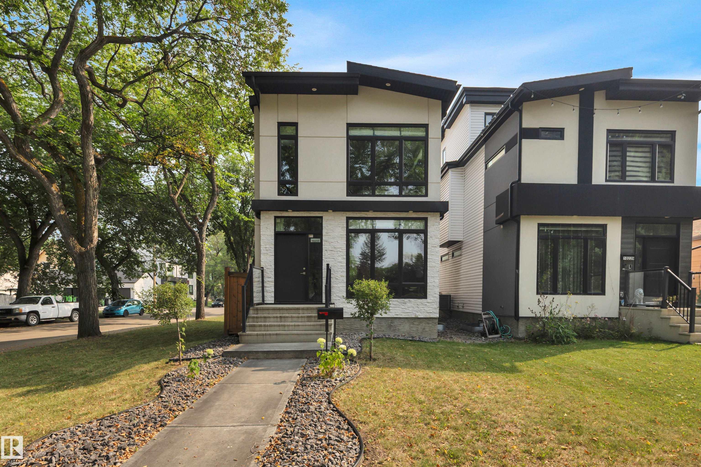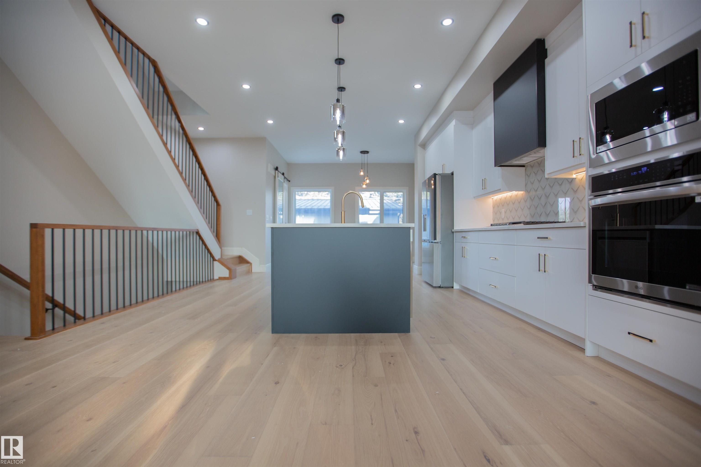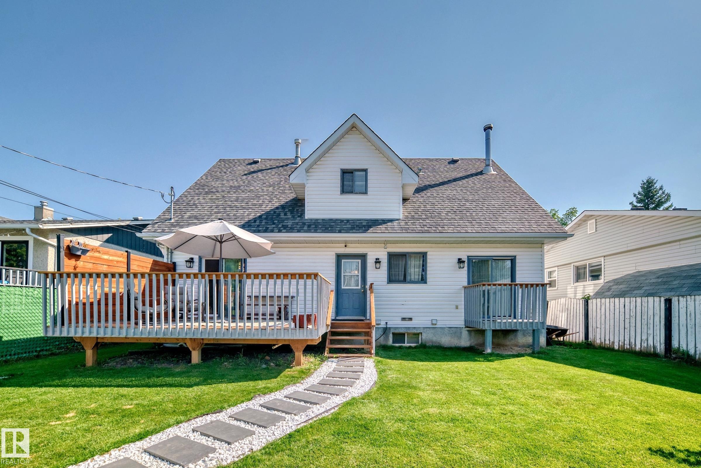- Houseful
- AB
- Edmonton
- West Jasper Place
- 99 Av Nw Unit 15330 Ave
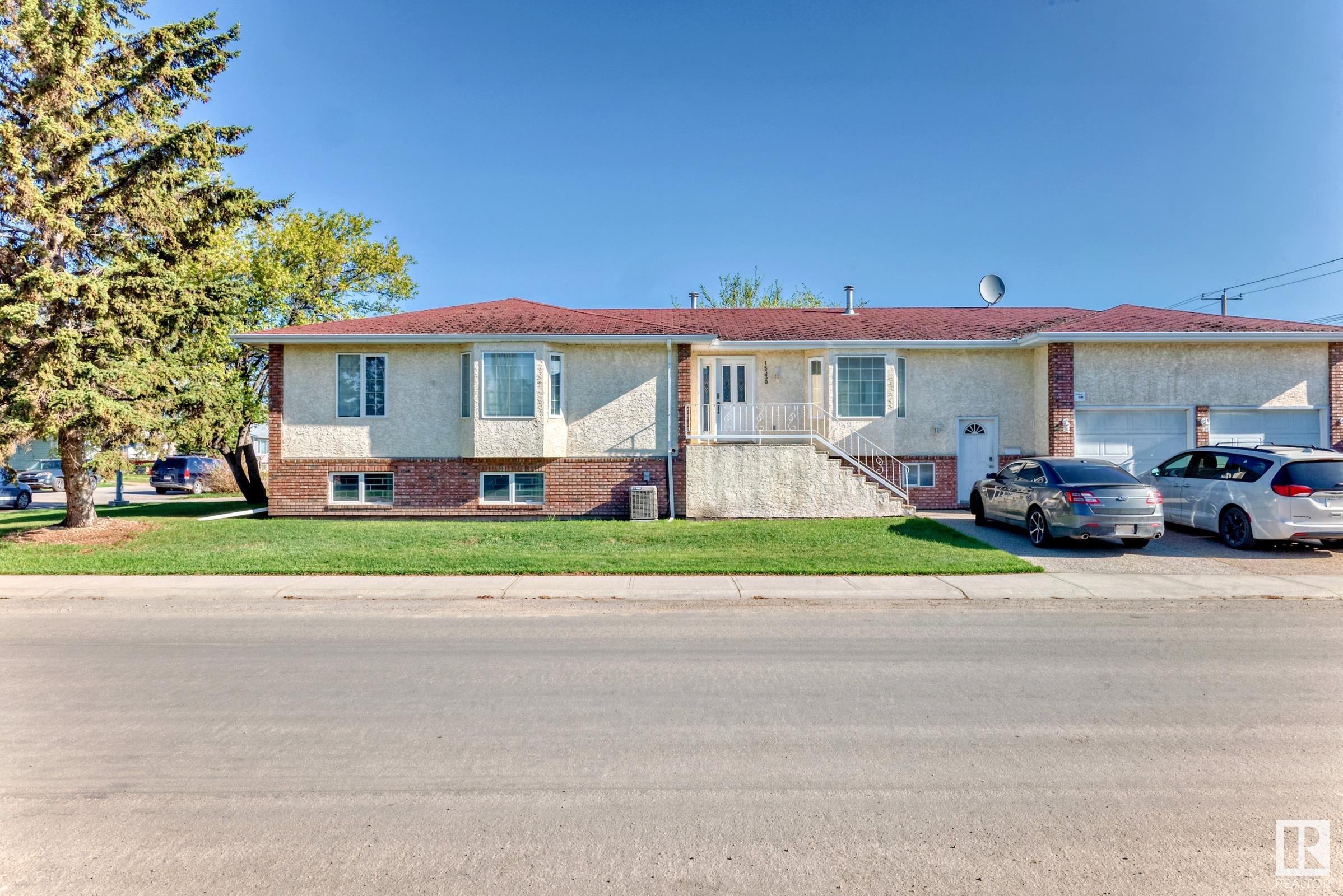
Highlights
Description
- Home value ($/Sqft)$391/Sqft
- Time on Houseful52 days
- Property typeResidential
- StyleBi-level
- Neighbourhood
- Median school Score
- Year built1993
- Mortgage payment
Spacious Bi-Level, ideal for large families in West Jasper Place. This beautiful well maintained home, nestled on a quiet, tree-lined street in West Jasper Place sits on a HUGE sunny south-facing lot. The main level is bright and inviting, featuring a spacious living and dining area with gleaming hardwood floors and a cozy fireplace. The kitchen is impressively large, with ample cabinetry, tons of counter space, and room for a full-sized dining table. 3 generously sized bedrooms all feature large closets, including a primary bedroom complete with an ensuite. You'll also find another full bathroom, a laundry room, and a sunroom that adds even more versatile space. Downstairs the basement has the potential of income. With 3 bedrooms, laundry room, den and 2nd kitchen ideal for extended family or guests. Plenty of storage, raised patio, oversized double garage and plenty of parking and room for an RV. Great opportunity in a prime location!
Home overview
- Heat type Forced air-1, natural gas
- Foundation Concrete perimeter
- Roof Asphalt shingles
- Exterior features Back lane, corner lot, fenced, flat site, landscaped, level land, low maintenance landscape, playground nearby, public transportation, schools, shopping nearby
- Has garage (y/n) Yes
- Parking desc Double garage attached, over sized
- # full baths 3
- # total bathrooms 3.0
- # of above grade bedrooms 6
- Flooring Ceramic tile, hardwood, laminate flooring
- Appliances Air conditioning-central, dishwasher-built-in, fan-ceiling, garage control, garage opener, hood fan, microwave hood fan, refrigerator, window coverings, dryer-two, stoves-two, washers-two
- Has fireplace (y/n) Yes
- Interior features Ensuite bathroom
- Community features Air conditioner, closet organizers, deck, detectors smoke, no smoking home, vinyl windows
- Area Edmonton
- Zoning description Zone 22
- Directions E013837
- Lot desc Rectangular
- Basement information Full, finished
- Building size 1741
- Mls® # E4447774
- Property sub type Single family residence
- Status Active
- Master room 13.8m X 11.9m
- Bedroom 3 12.1m X 11.1m
- Other room 5 7.2m X 4m
- Kitchen room 15.3m X 15.6m
- Bedroom 4 15.3m X 14.2m
- Other room 4 6.5m X 11.2m
- Bedroom 2 9.9m X 11.9m
- Other room 1 10.7m X 11.2m
- Other room 2 13.7m X 14.2m
- Other room 6 13.5m X 10.9m
- Family room 12.6m X 15.2m
Level: Basement - Living room 16.5m X 14m
Level: Main
- Listing type identifier Idx

$-1,813
/ Month

