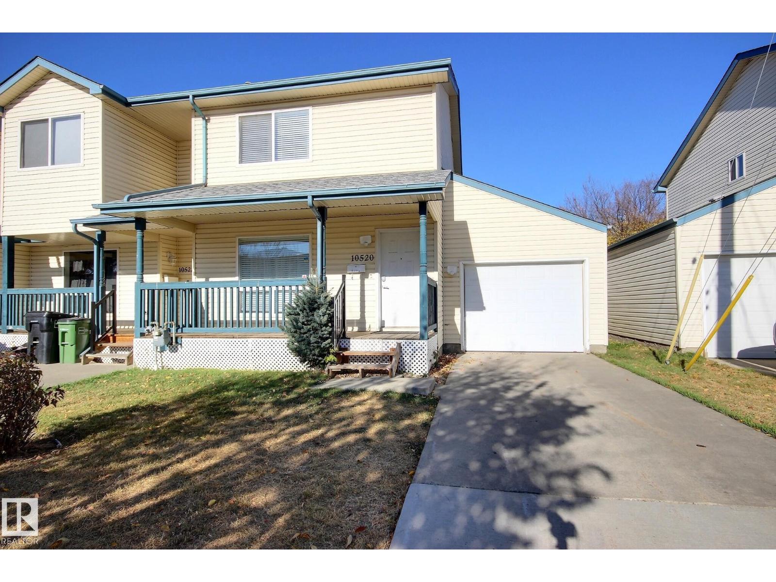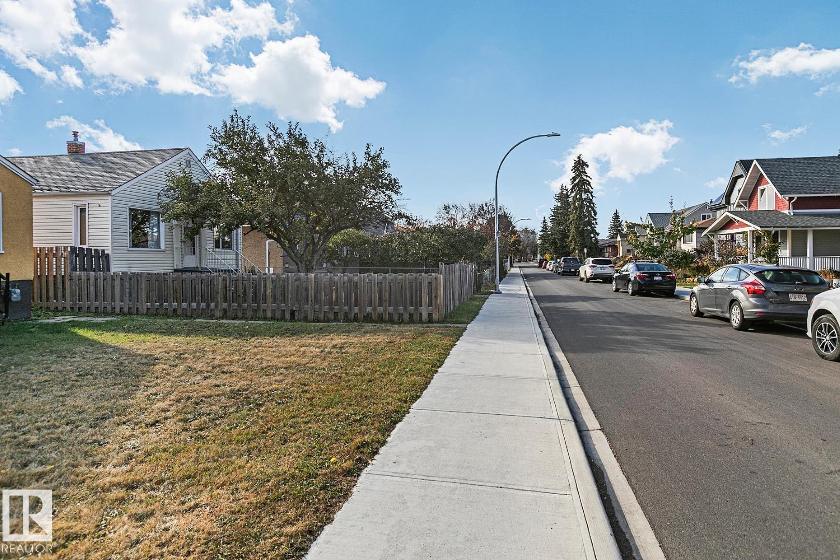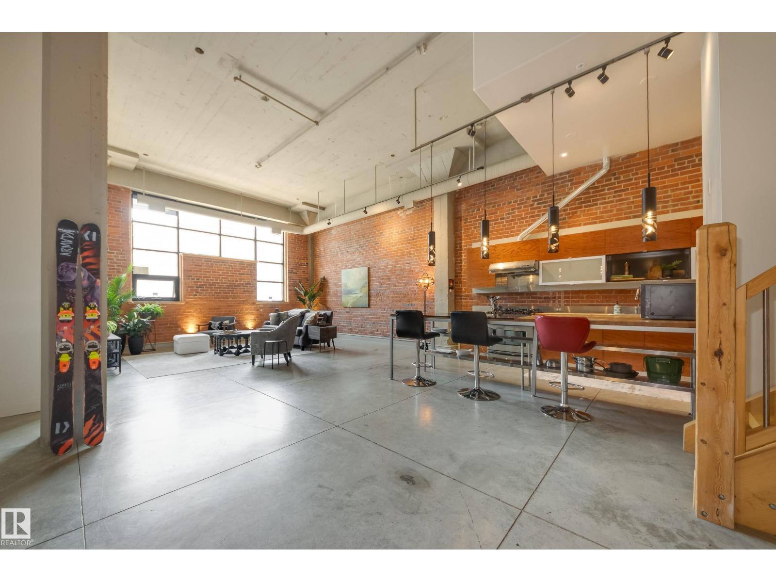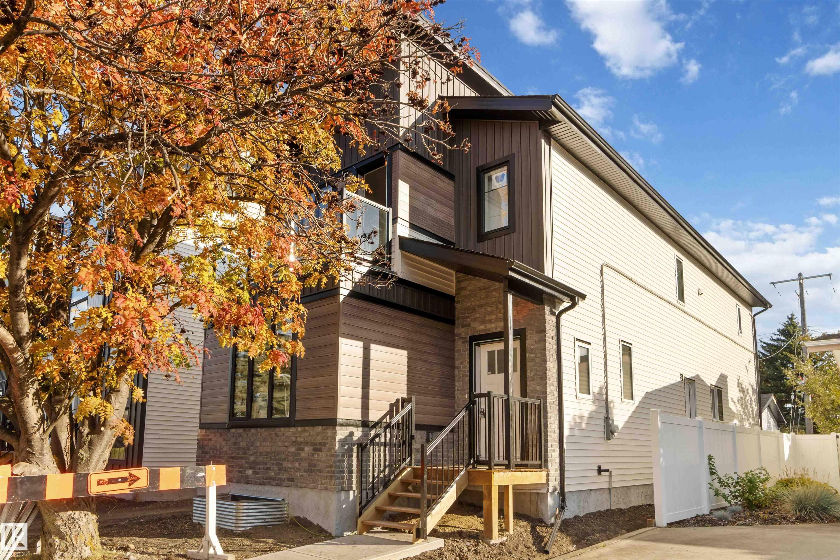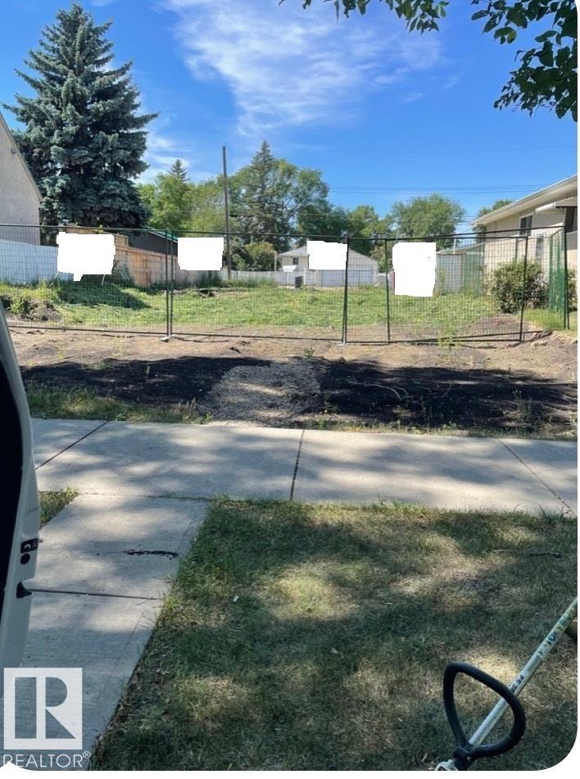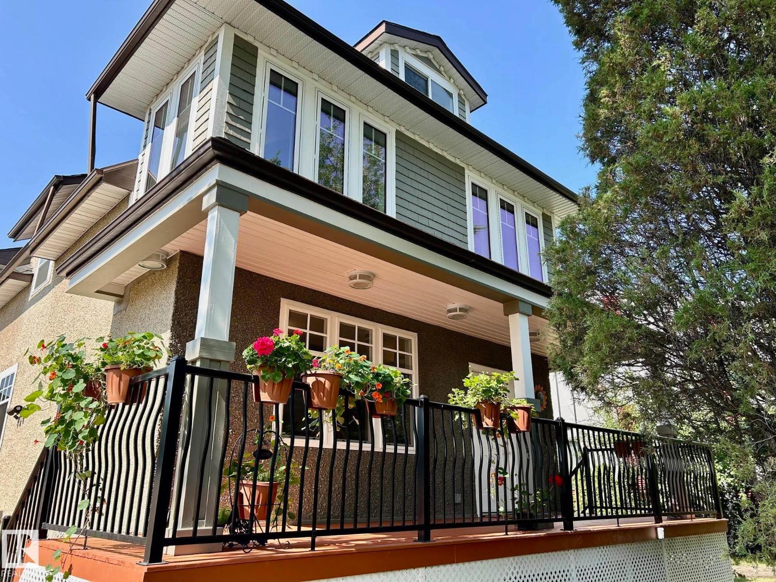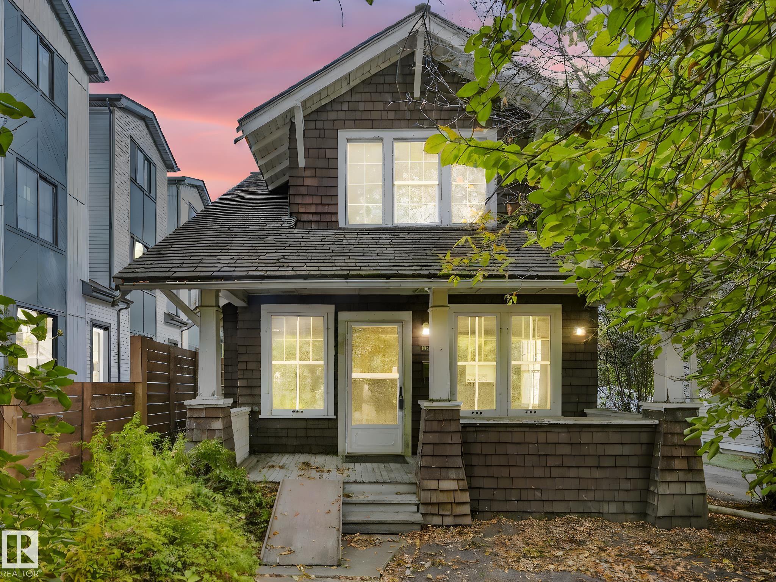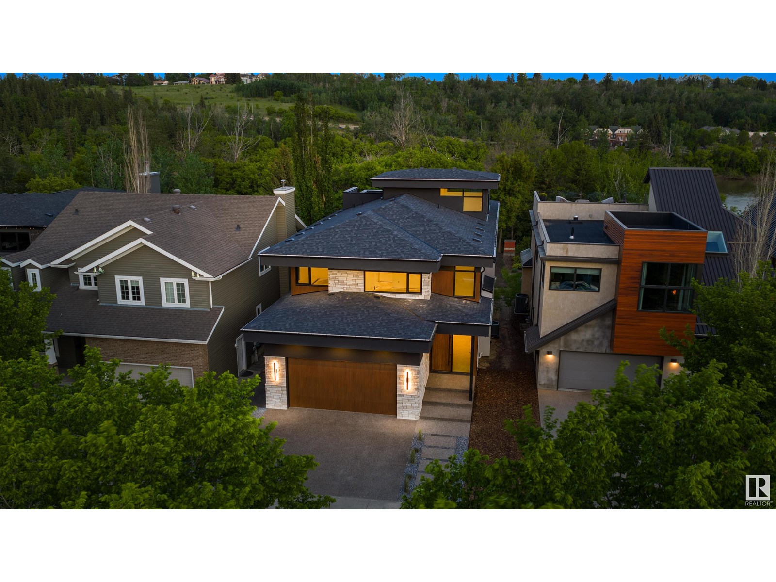
Highlights
Description
- Home value ($/Sqft)$829/Sqft
- Time on Houseful129 days
- Property typeSingle family
- Neighbourhood
- Median school Score
- Lot size6,406 Sqft
- Year built2025
- Mortgage payment
Nestled in the heart of Riverdale! This brand-new, architecturally striking 2.5-storey residence designed by sought after Design 2 Group (D2) offers a rare opportunity to fully personalize your interior finishes and cabinetry, creating a home that reflects your unique lifestyle and taste. With the exterior beautifully finished and a private elevator connecting all levels, this home blends elegance with modern convenience. The open-concept main floor is perfect for entertaining, featuring a gourmet kitchen with island and breakfast bar, gas fireplace, walk-through pantry, mudroom, and home office. Upstairs, retreat to a spacious bonus room, three bedrooms, laundry, and a serene primary suite with dual sinks, soaker tub, and separate shower. A show-stopping rooftop patio with hot tub offers stunning river valley views all year around. An ideal escape in every season. The fully finished lower level includes a fourth bedroom and premium features expected in a home of this calibre. Photos are representative. (id:63267)
Home overview
- Heat type Forced air
- # total stories 2
- Has garage (y/n) Yes
- # full baths 3
- # half baths 1
- # total bathrooms 4.0
- # of above grade bedrooms 4
- Subdivision Riverdale
- Directions 2020332
- Lot dimensions 595.12
- Lot size (acres) 0.14705214
- Building size 3316
- Listing # E4441988
- Property sub type Single family residence
- Status Active
- 2nd bedroom Measurements not available
Level: Above - 3rd bedroom Measurements not available
Level: Above - Bonus room Measurements not available
Level: Above - Primary bedroom Measurements not available
Level: Above - Laundry Measurements not available
Level: Above - Hobby room Measurements not available
Level: Lower - Games room Measurements not available
Level: Lower - Utility Measurements not available
Level: Lower - Storage Measurements not available
Level: Lower - 4th bedroom Measurements not available
Level: Lower - Dining room Measurements not available
Level: Main - Office Measurements not available
Level: Main - Kitchen Measurements not available
Level: Main - Living room Measurements not available
Level: Main
- Listing source url Https://www.realtor.ca/real-estate/28459286/8807-99-av-nw-edmonton-riverdale
- Listing type identifier Idx

$-7,333
/ Month

