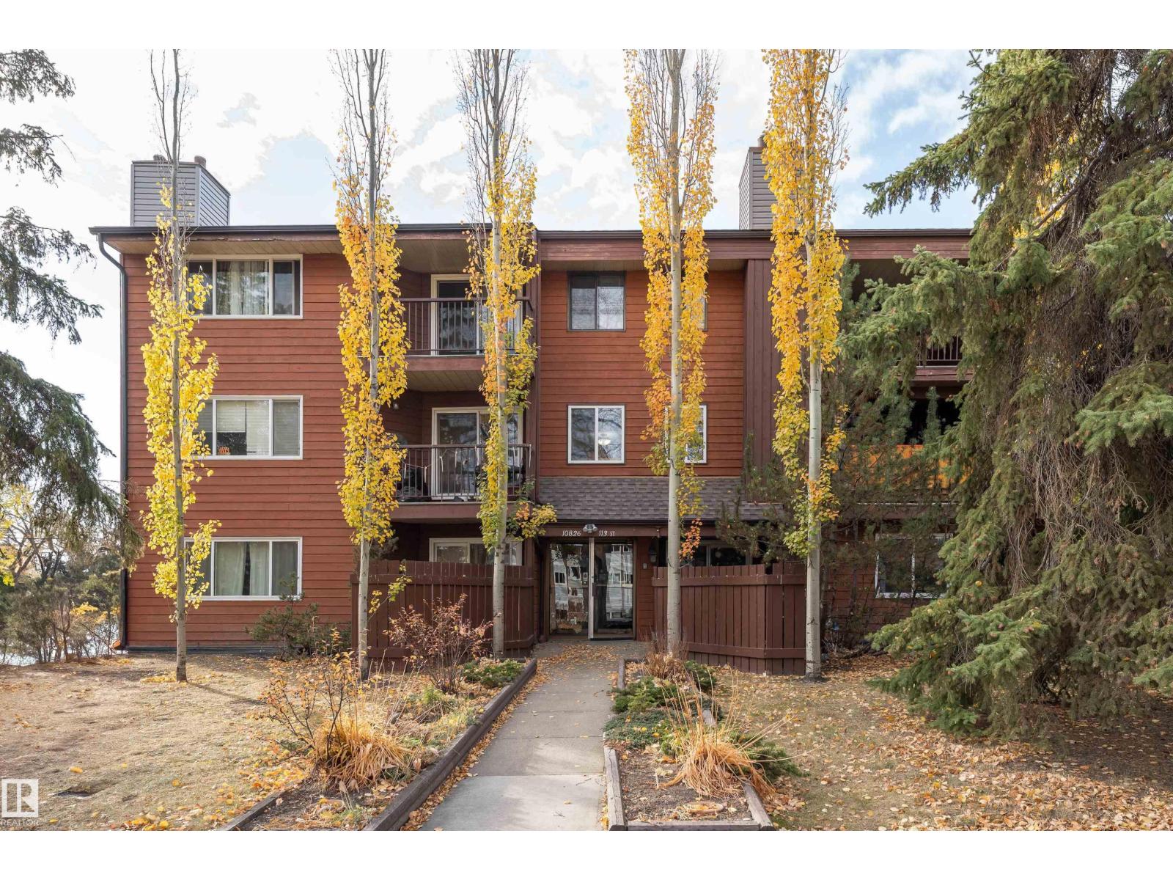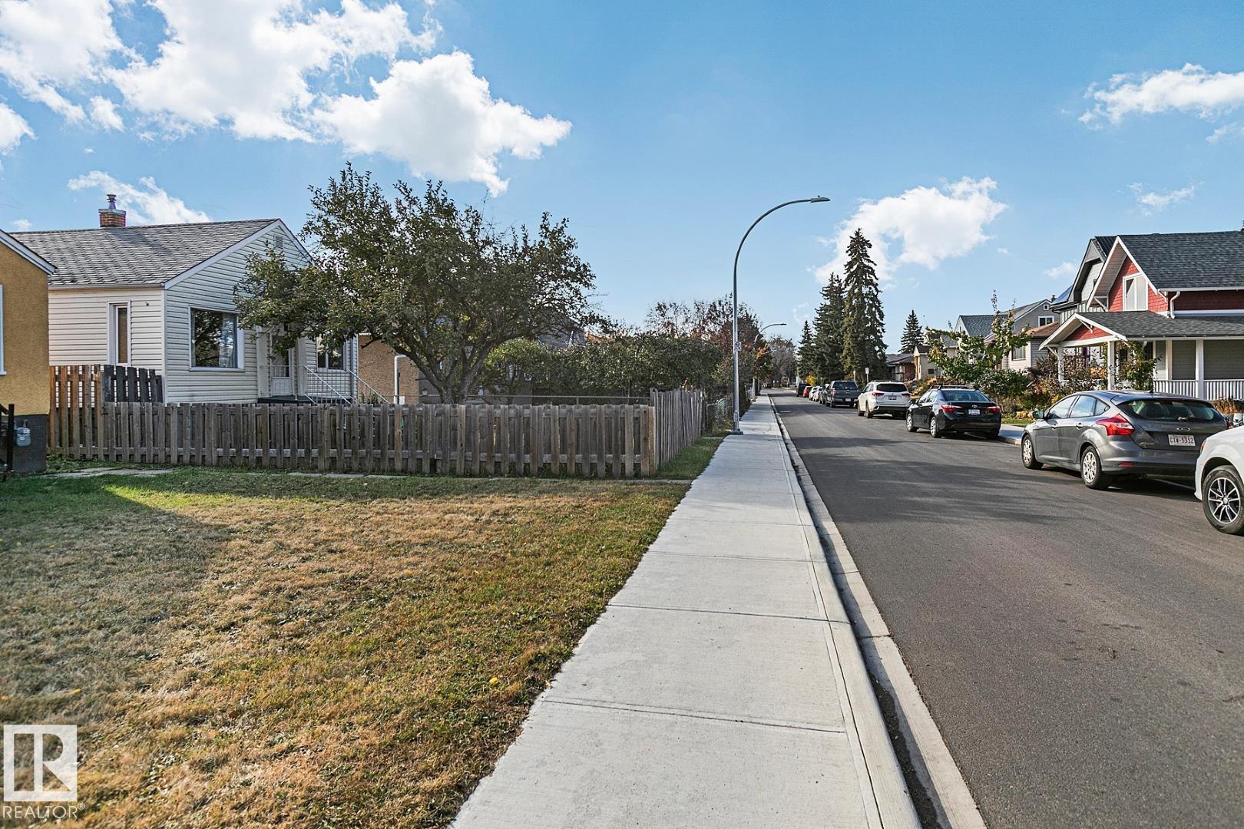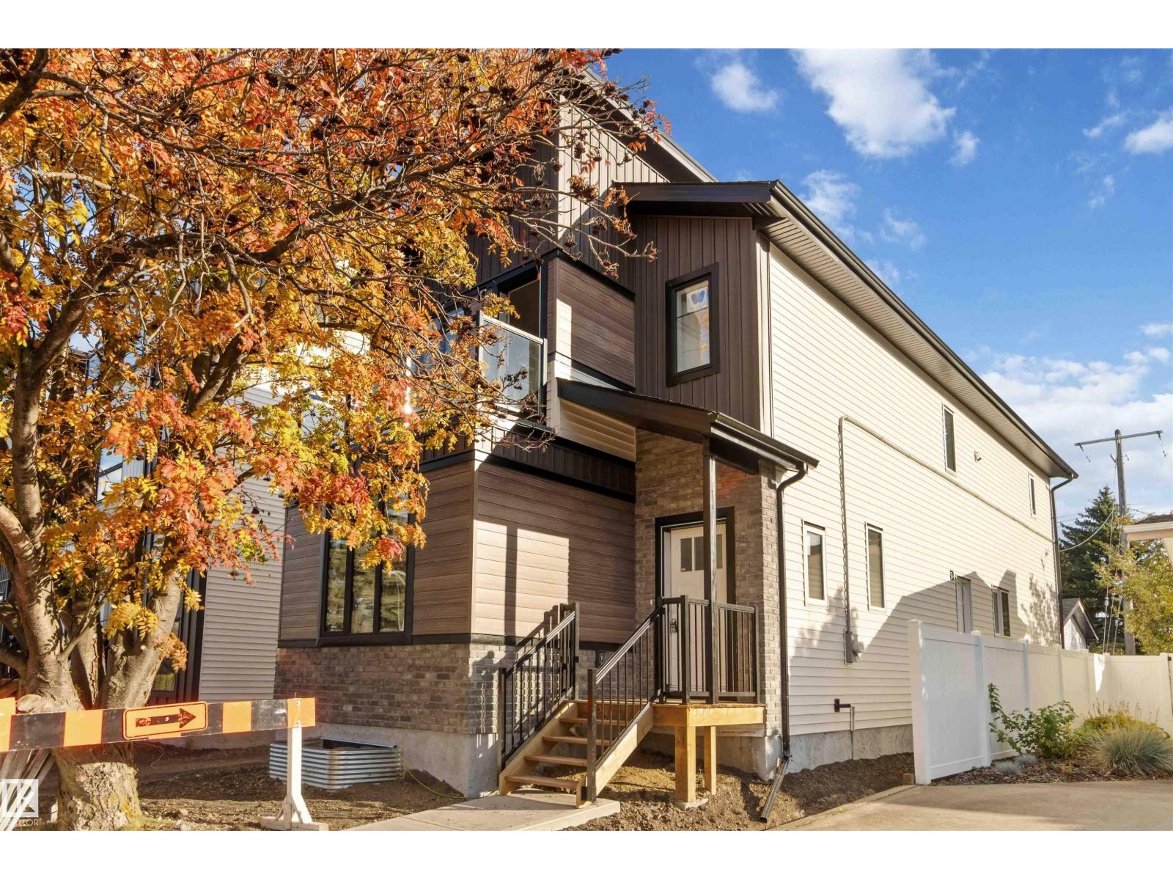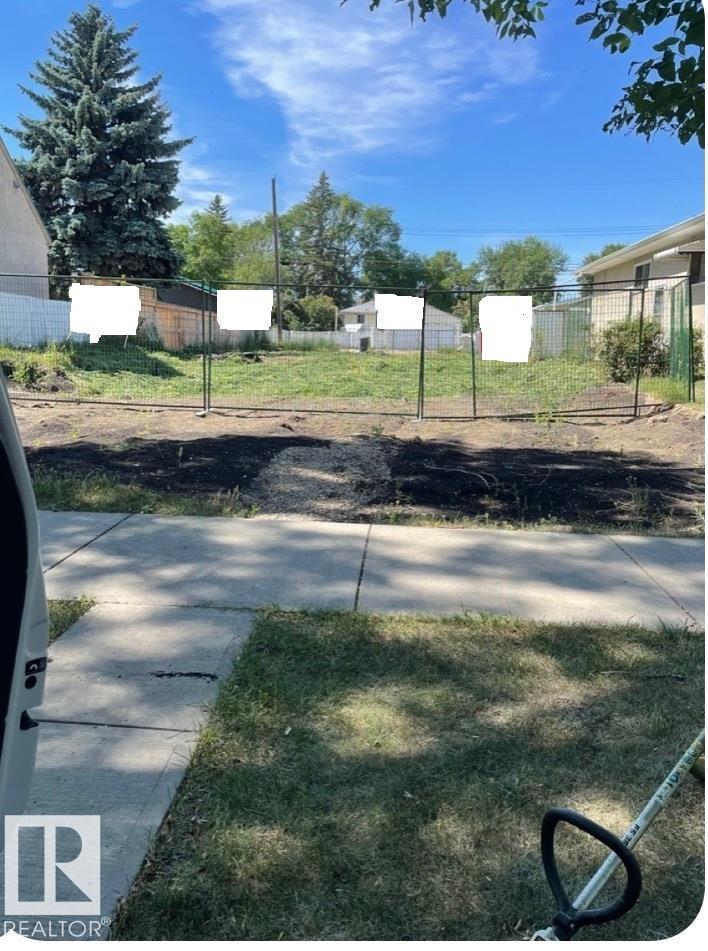- Houseful
- AB
- Edmonton
- Strathcona
- 99 St Nw Unit 9509 St #b
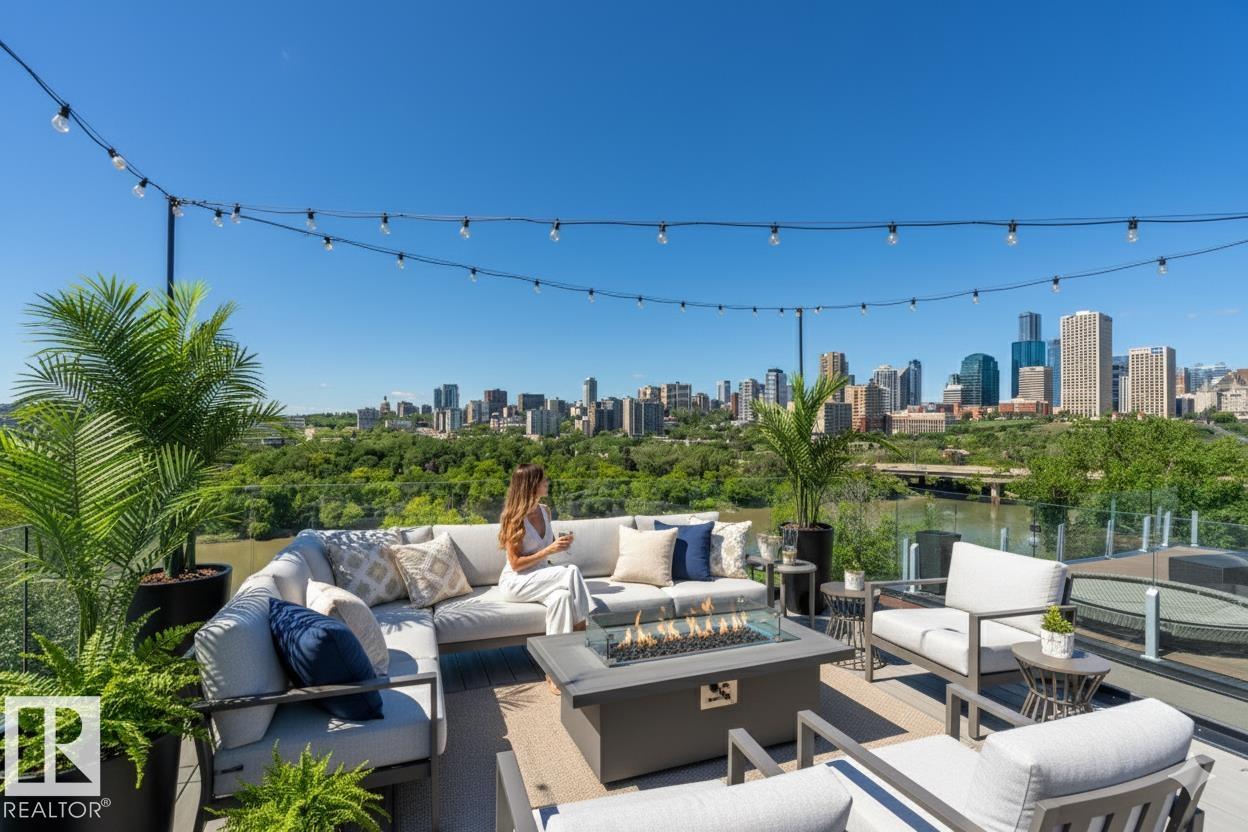
Highlights
Description
- Home value ($/Sqft)$805/Sqft
- Time on Houseful61 days
- Property typeResidential
- Style3 storey
- Neighbourhood
- Median school Score
- Year built2013
- Mortgage payment
Reduced $475,000 from $3,270,000 to $2,795,000! Fronting onto river, overlooking downtown, 1 of 9 homes in this exclusive location! 3,470 sqft, 4 beds, 6 baths, elevator, commercial wall of windows! The kitchen features top-tier Redl cabinets, painted glass backsplash, JennAir Professional appliances, quartz, windows that open to main floor patio, and a bar beside the dining area. Swarovski lights lead up the Artistic Stairs with 13mm glass & stainless rails. 3 beds and laundry on 2nd level. A primary with wall of windows looking onto downtown, wet bar, and California Closets walk-in. An en-suite with spa steam shower, massive shower head (25K), body sprays, surround sound, and stone resin stand alone tub. The penthouse bar has 2 rooftop patios, gas lines, hot & cold taps, frameless postless glass, and is spec’d for hot tub! A double attached garage with 20’ wide door, 4th bed & soundproofed living room in basement. Over $250K of audio & home automation! Some pictures virtually staged.
Home overview
- Heat type Forced air-2, natural gas
- Foundation Concrete perimeter
- Roof Flat
- Exterior features Backs onto park/trees, landscaped, low maintenance landscape, no through road, public transportation, river valley view, river view, schools, shopping nearby, view city, view downtown
- # parking spaces 6
- Has garage (y/n) Yes
- Parking desc Double garage attached, over sized
- # full baths 4
- # half baths 2
- # total bathrooms 5.0
- # of above grade bedrooms 4
- Flooring Carpet, ceramic tile, engineered wood
- Appliances Garage control, garage opener, hood fan, refrigerator, window coverings, see remarks, dryer-two, washers-two, oven built-in-two, projector, stove-countertop inductn
- Has fireplace (y/n) Yes
- Interior features Ensuite bathroom
- Community features Air conditioner, bar, car wash, ceiling 10 ft., deck, no animal home, no smoking home, patio, secured parking, wet bar, hrv system, natural gas bbq hookup, rooftop deck/patio
- Area Edmonton
- Zoning description Zone 15
- Directions E0246535
- Elementary school King edward school
- High school Strathcona school
- Middle school Mckernan school
- Lot desc Rectangular
- Basement information Full, finished
- Building size 3470
- Mls® # E4454014
- Property sub type Single family residence
- Status Active
- Virtual tour
- Bedroom 4 26.2m X 36.1m
- Bedroom 2 45.9m X 39.4m
- Other room 1 68.9m X 39.4m
- Master room 68.9m X 78.7m
- Kitchen room 55.8m X 39.4m
- Bedroom 3 62.3m X 36.1m
- Family room 72.2m X 52.5m
Level: Basement - Living room 68.9m X 78.7m
Level: Main - Dining room 49.2m X 36.1m
Level: Main
- Listing type identifier Idx

$-7,453
/ Month

