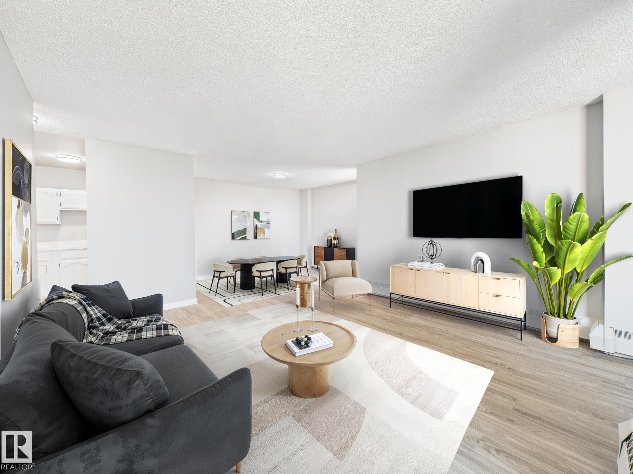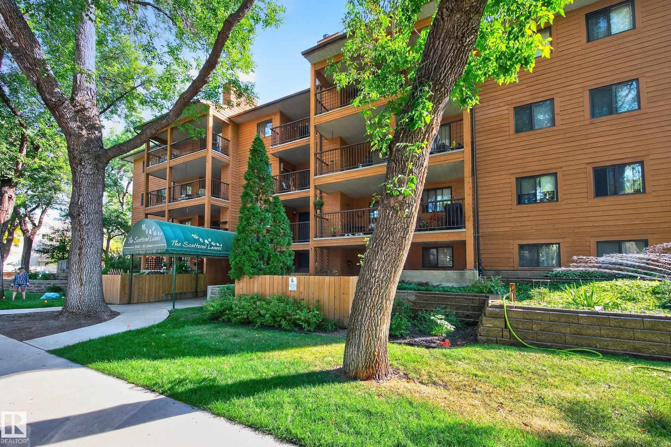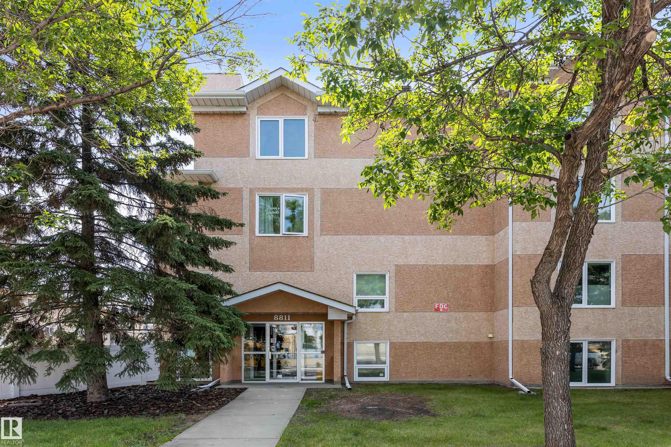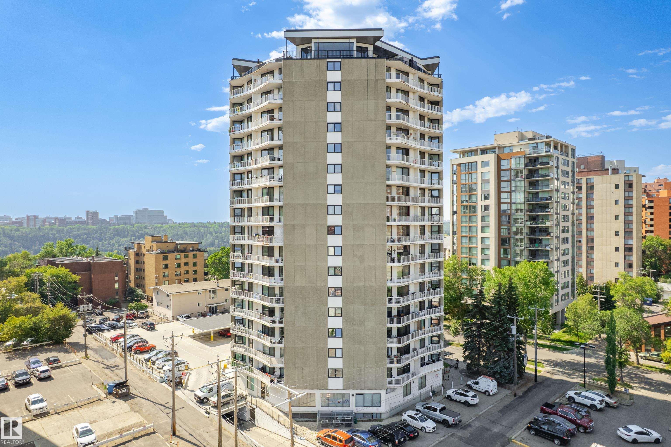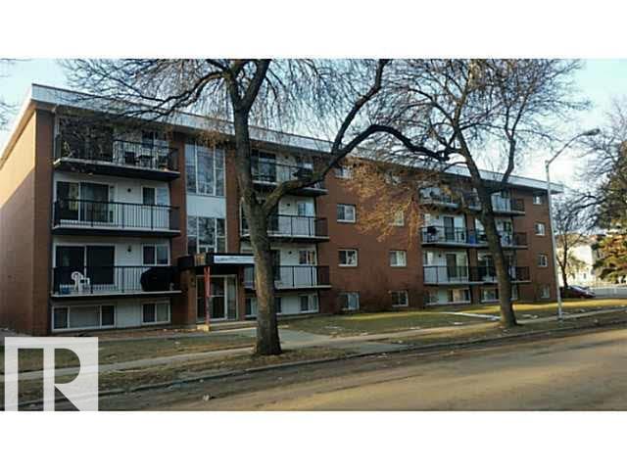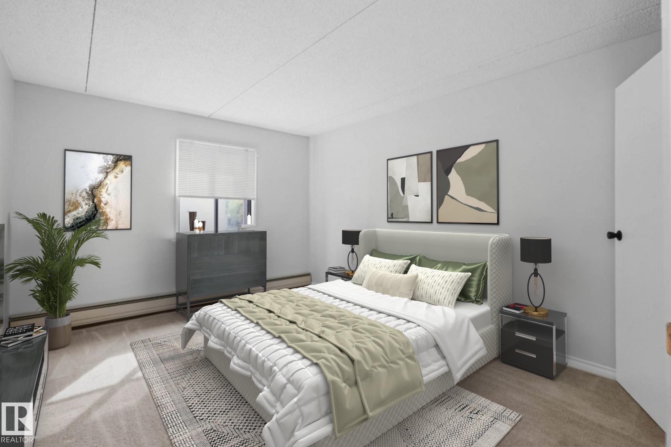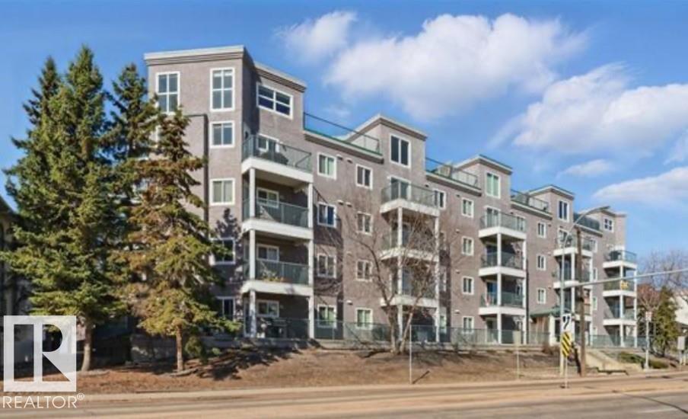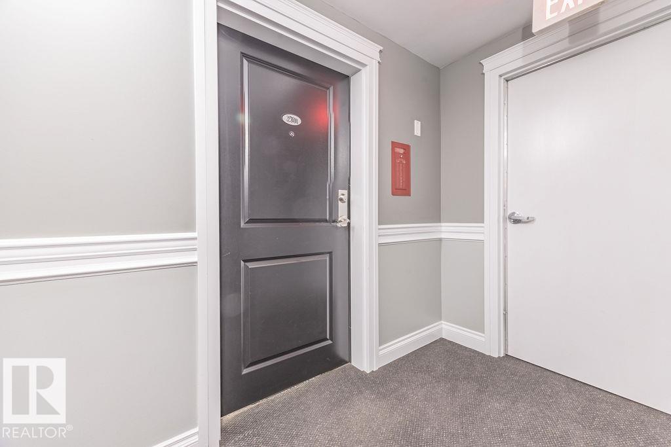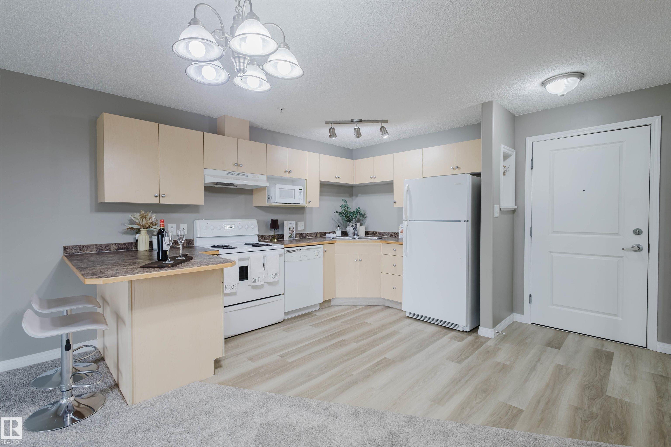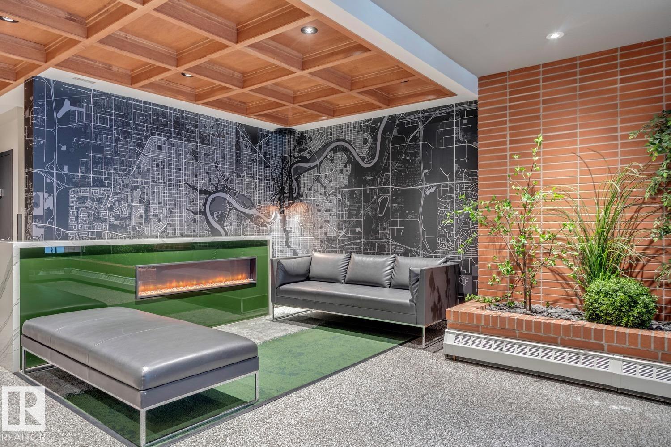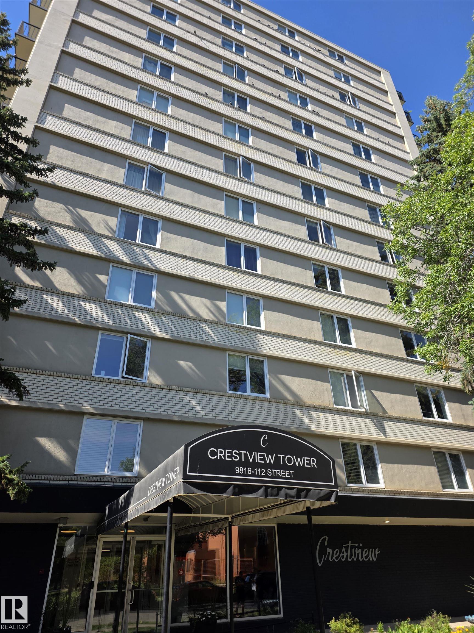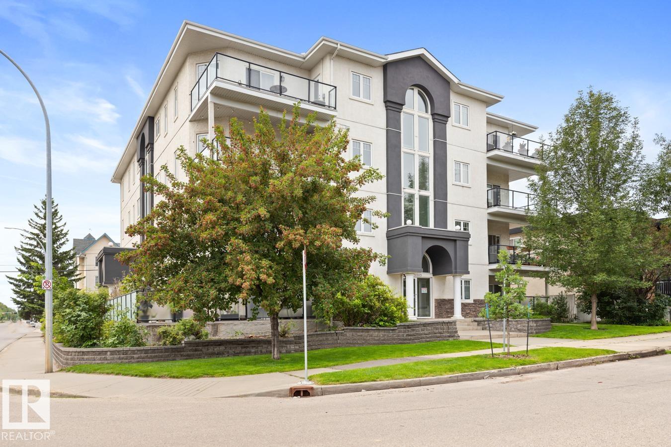
9905 81 Avenue Northwest #202
9905 81 Avenue Northwest #202
Highlights
Description
- Home value ($/Sqft)$262/Sqft
- Time on Houseful37 days
- Property typeResidential
- StyleSingle level apartment
- Neighbourhood
- Median school Score
- Lot size684 Sqft
- Year built2004
- Mortgage payment
Welcome to Strathcona Haven, where you’ll find this gorgeous, air-conditioned condo featuring 1 bedroom plus den and 2 baths, just steps from Whyte Ave with easy access to the University of Alberta. This bright and inviting corner unit, has no neighbours on either side. Original owner & pet free this unit shows pride of ownership with functional layout. The kitchen offers ample cabinetry, brand new stainless steel appliances, a corner pantry, and opens to the spacious dining area. The cozy living room features a corner fireplace and access to a private patio with quiet street views. The king-sized primary suite includes dual closets and a 3pc ensuite. French doors open to the den with a closet, perfect for a home office or guest space. A 4pc bath, in-suite laundry plus storage complete the unit. You'll also enjoy heated underground parking and secured storage unit, in this pet-friendly building, complete with soundproofing. Close to transportation, boutique shopping, festivals, and the Farmers Market.
Home overview
- Heat type Hot water, in floor heat system, natural gas
- # total stories 4
- Foundation Concrete perimeter
- Roof Asphalt shingles
- Exterior features Landscaped, low maintenance landscape, playground nearby, private setting, public transportation, schools, shopping nearby, see remarks
- Parking desc Heated, underground
- # full baths 2
- # total bathrooms 2.0
- # of above grade bedrooms 1
- Flooring Carpet, ceramic tile, hardwood
- Appliances Dishwasher-built-in, microwave hood fan, refrigerator, stacked washer/dryer, stove-electric, window coverings
- Has fireplace (y/n) Yes
- Interior features Ensuite bathroom
- Community features Air conditioner, parking-visitor, patio, secured parking, security door, see remarks
- Area Edmonton
- Zoning description Zone 17
- Directions E011360
- Exposure Ne
- Lot size (acres) 63.59
- Basement information None, no basement
- Building size 1031
- Mls® # E4450344
- Property sub type Apartment
- Status Active
- Virtual tour
- Dining room Level: Main
- Living room Level: Main
- Listing type identifier Idx

$-189
/ Month

