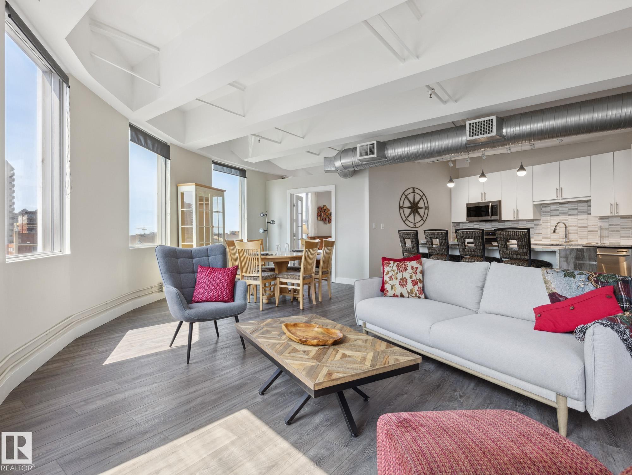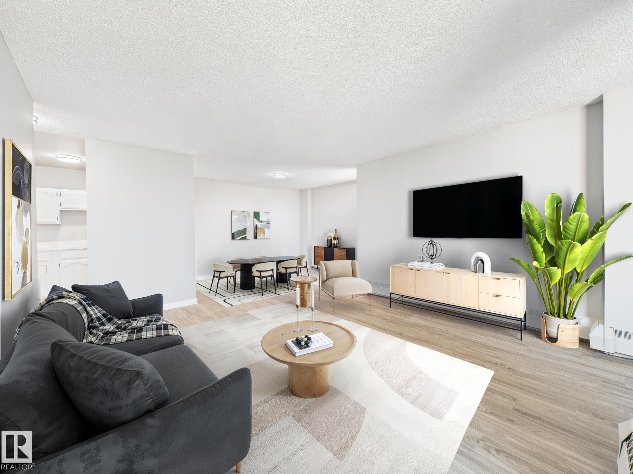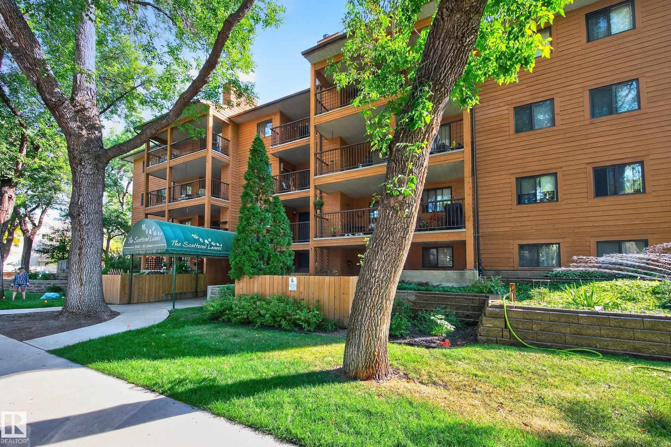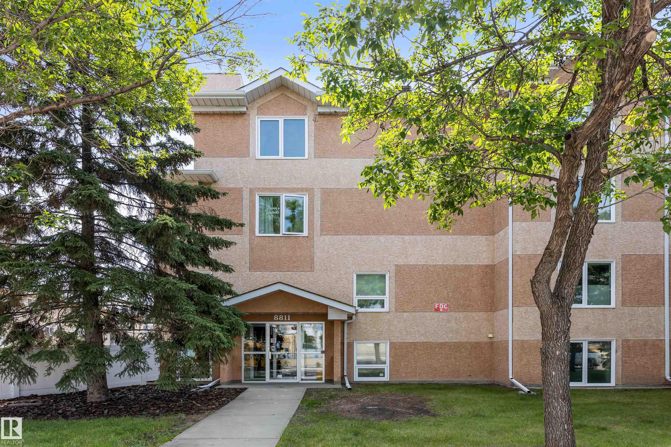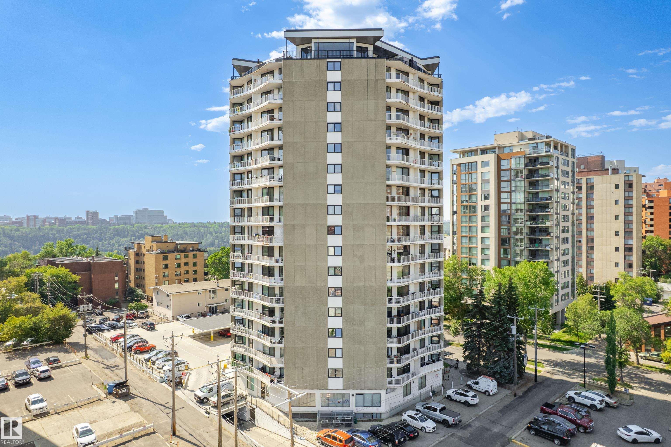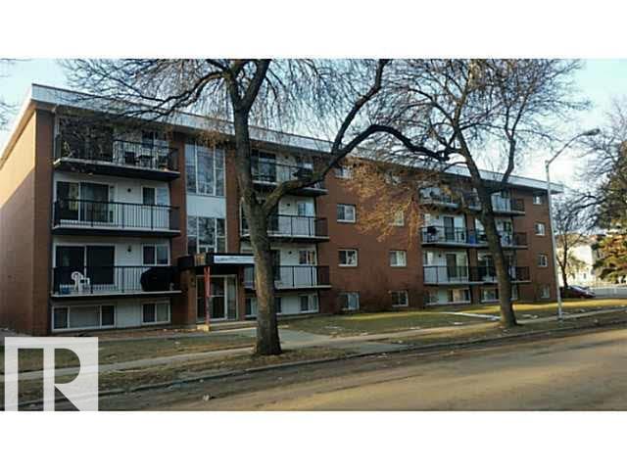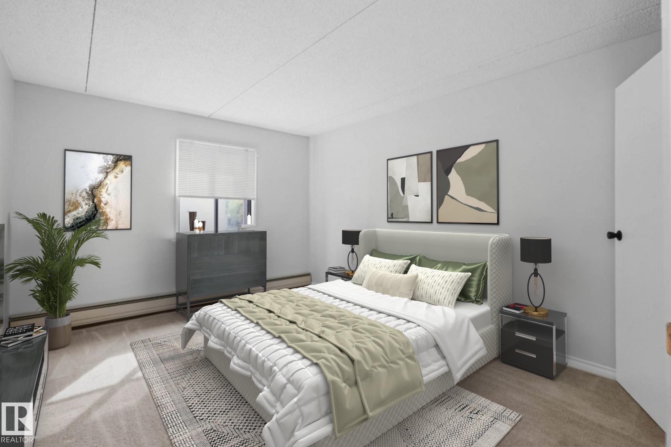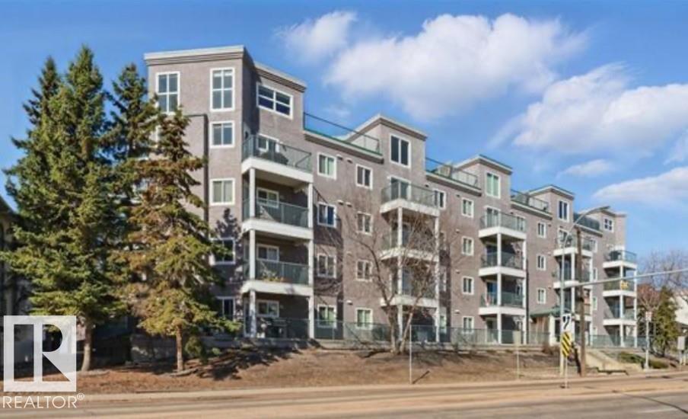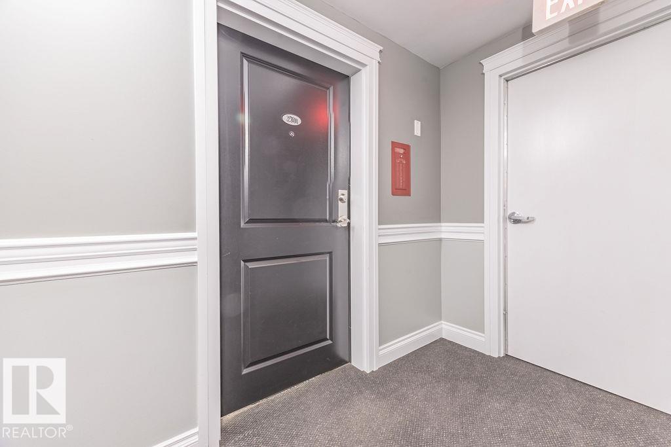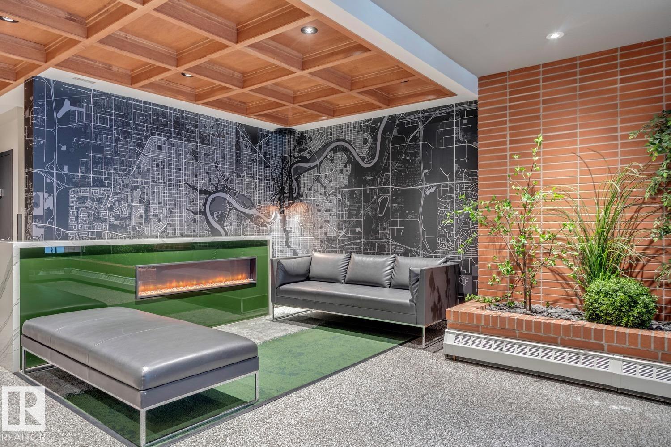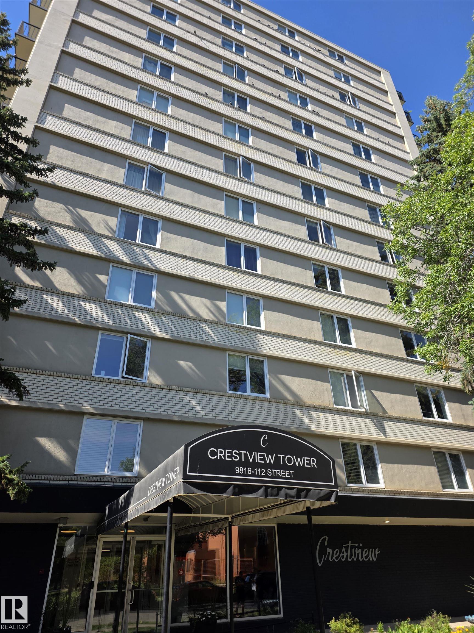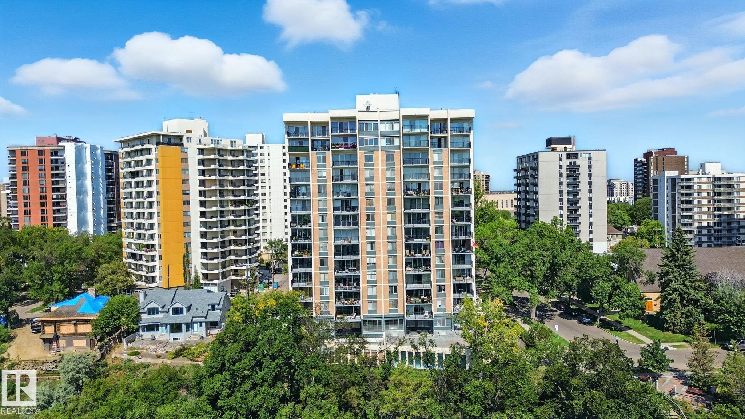
9908 114 Street Northwest #703
9908 114 Street Northwest #703
Highlights
Description
- Home value ($/Sqft)$266/Sqft
- Time on Housefulnew 7 days
- Property typeResidential
- StyleSingle level apartment
- Neighbourhood
- Median school Score
- Lot size241 Sqft
- Year built1985
- Mortgage payment
Welcome home to Park Towers in this sunny & chic 1 bedroom & 1 bath condo with SOUTH FACING BALCONY WITH SWEEPING VIEWS OF EDMONTON'S RIVER VALLEY AND VICTORIA GOLF COURSE! You will love the bright/open floor plan featuring UPDATED KITCHEN, FLOORING, BATHROOM CABINETRY & spacious rooms throughout! The open concept kitchen/dining/family room has large windows providing plenty of natural light. Generously sized primary suite with large closet. The 4 piece bathroom is a nice oasis after a busy day. Laundry and storage just steps from your suite. Easy access to the assigned parking - just outside the front doors! Prime location within walking distance to Restaurants, Cafe's, River Valley Trails, Victoria Promenade and so much more! **CONDO FEES OF $835.43 INCLUDE ALL UTILITIES AND PARKING** Welcome home!
Home overview
- Heat type Baseboard, natural gas
- # total stories 13
- Foundation Concrete perimeter
- Roof Tar & gravel
- Exterior features Backs onto park/trees, golf nearby, park/reserve, playground nearby, public transportation, ski hill nearby, view city, view downtown
- Parking desc Stall
- # full baths 1
- # total bathrooms 1.0
- # of above grade bedrooms 1
- Flooring Laminate flooring
- Appliances Dishwasher-built-in, microwave hood fan, refrigerator, stove-electric
- Community features Deck, social rooms, storage-locker room
- Area Edmonton
- Zoning description Zone 12
- Directions E021888
- Exposure S
- Lot size (acres) 22.35
- Basement information None, no basement
- Building size 732
- Mls® # E4455365
- Property sub type Apartment
- Status Active
- Virtual tour
- Kitchen room 9.5m X 10.9m
- Master room 14.7m X 12.8m
- Family room 13.8m X 21.2m
Level: Main
- Listing type identifier Idx

$315
/ Month

