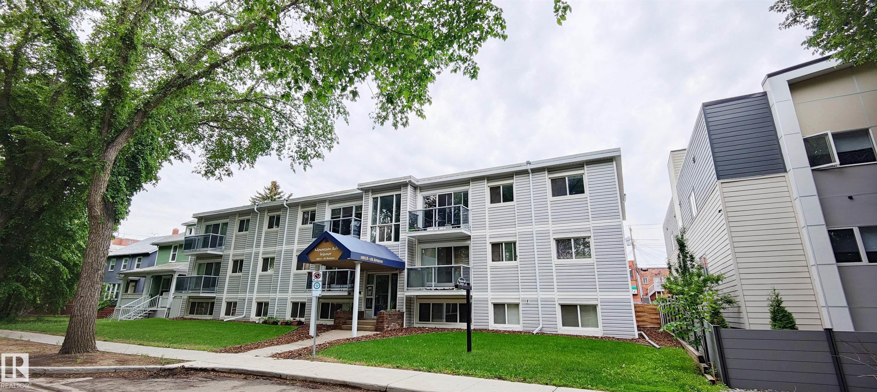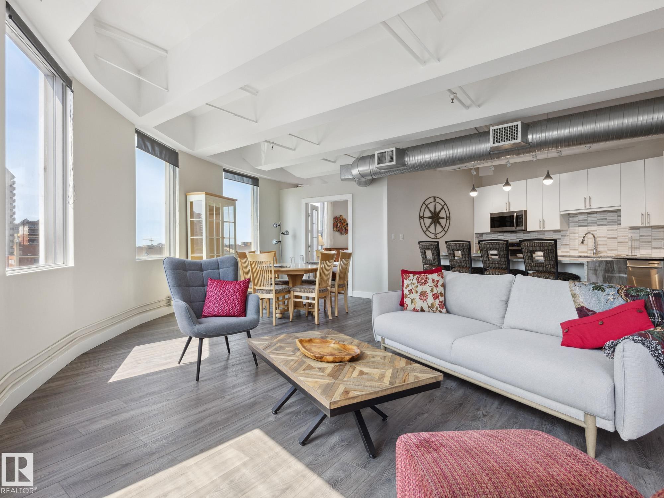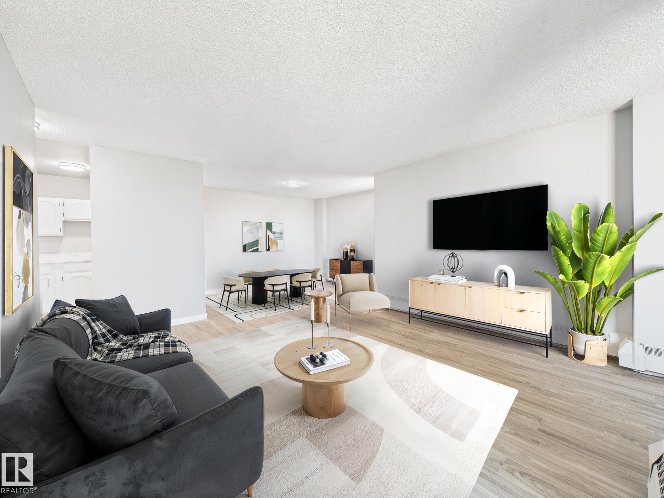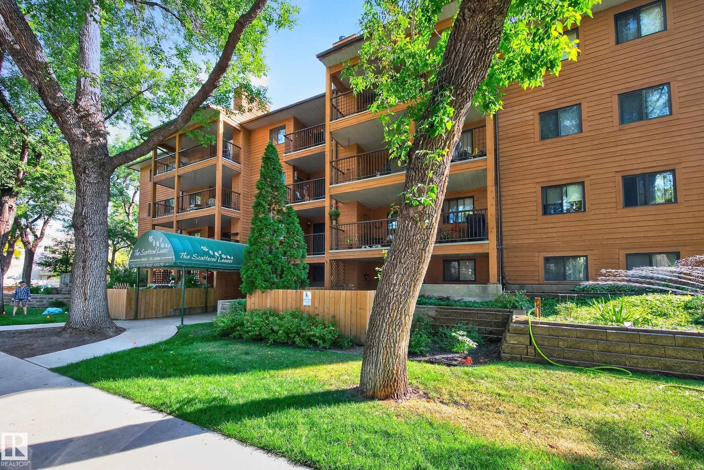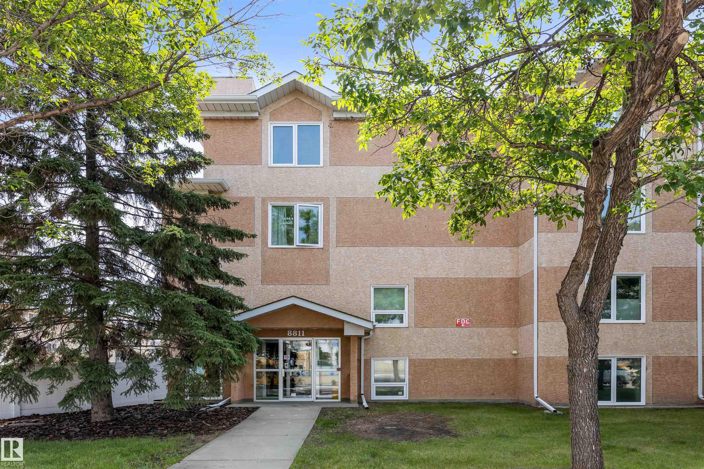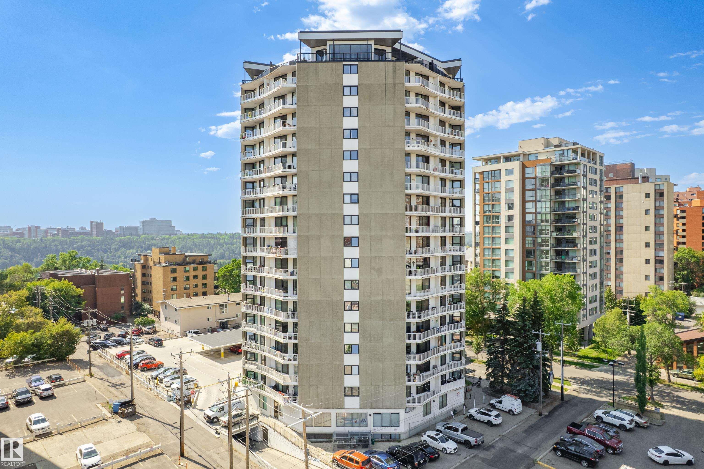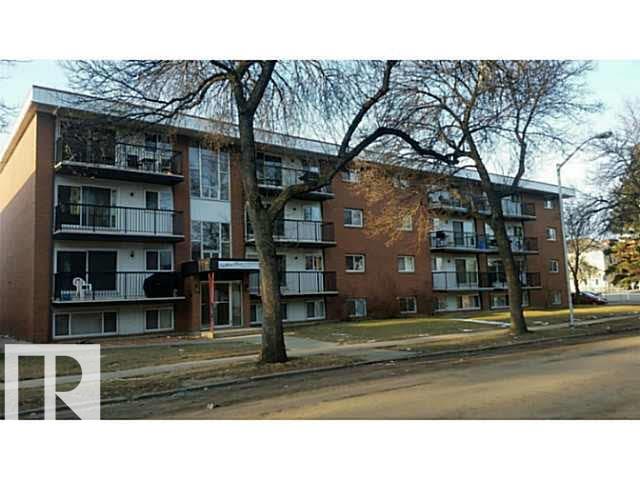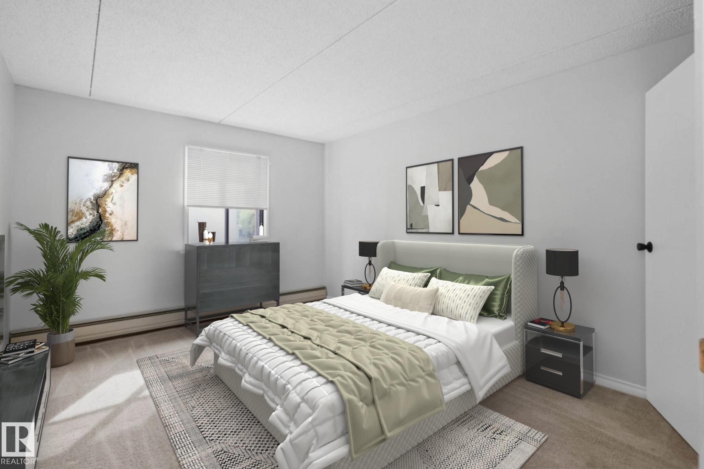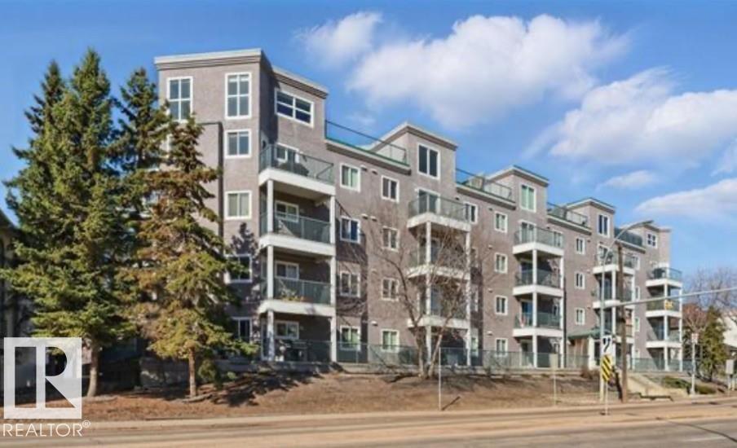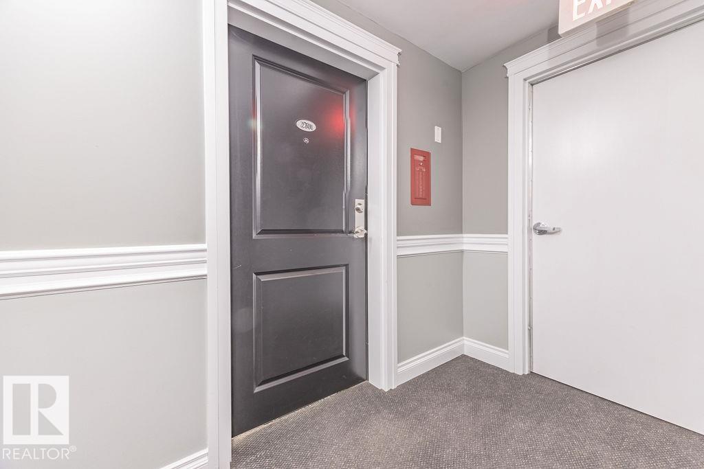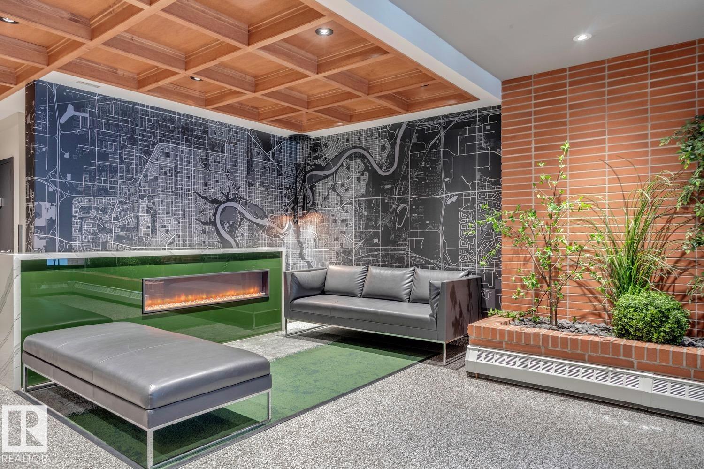- Houseful
- AB
- Edmonton
- Downtown Edmonton
- 9909 104 Street Northwest #1103
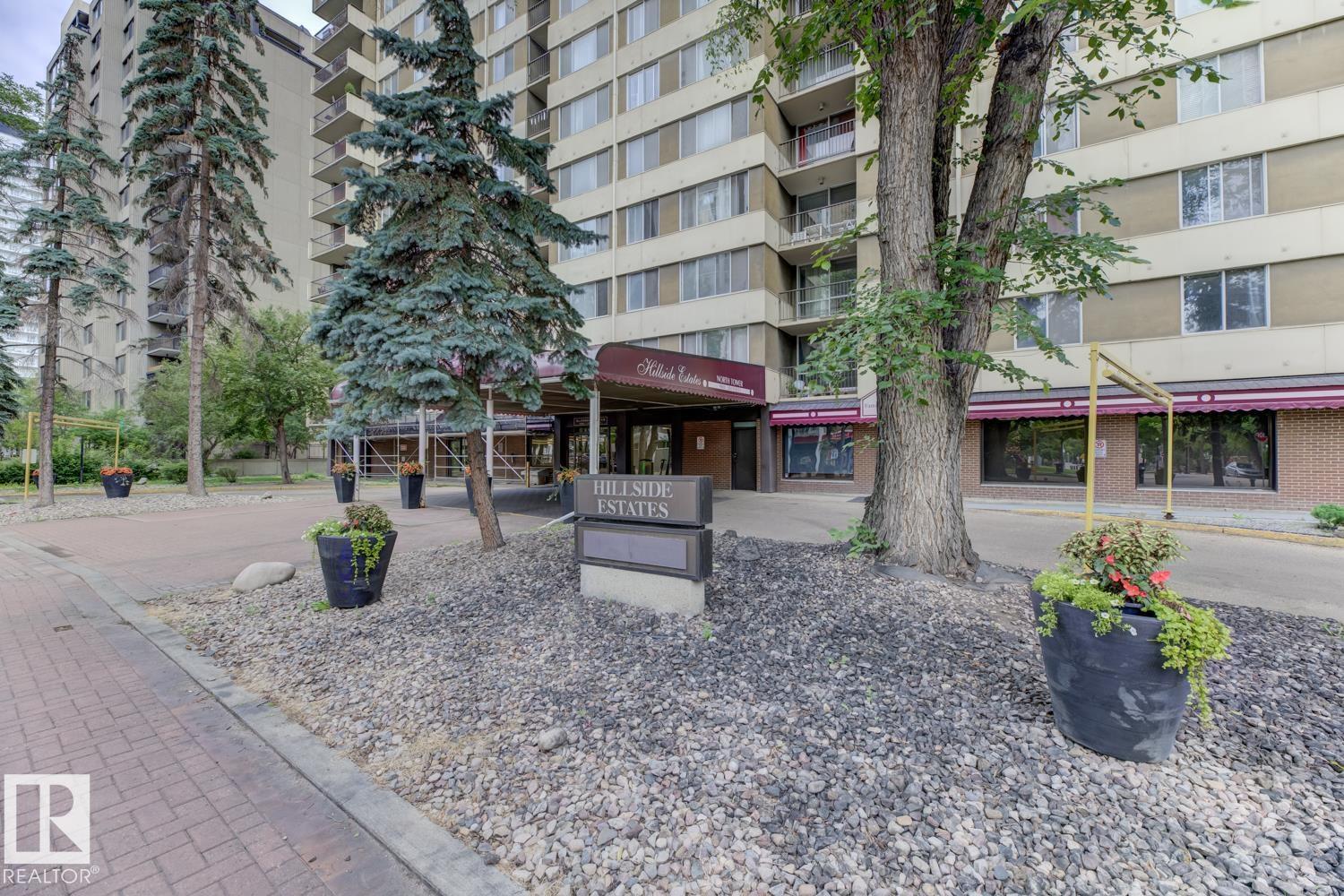
9909 104 Street Northwest #1103
9909 104 Street Northwest #1103
Highlights
Description
- Home value ($/Sqft)$192/Sqft
- Time on Houseful37 days
- Property typeResidential
- StyleSingle level apartment
- Neighbourhood
- Median school Score
- Lot size286 Sqft
- Year built1973
- Mortgage payment
STUNNING 11TH FLOOR CORNER UNIT WITH BREATHTAKING VIEWS! Discover urban living at its finest in this exceptional 2-bedroom, 1-bathroom corner condo at Hillside Estates, where spectacular city skyline and river valley vistas greet you daily from the elevated 11th floor. This prime downtown location places you steps from Rogers Place and the Ice District entertainment hub, with trendy 104th Street dining and shopping at your doorstep, while offering easy access to the downtown business district and LRT transit. The unobstructed panoramic views from this coveted corner unit create the perfect backdrop for entertaining or enjoying quiet morning coffee moments. With secure underground parking included, you'll enjoy hassle-free condo living with building amenities and direct river valley trail access. The thoughtful 2-bedroom layout provides flexibility for home office space, guest accommodation, or roommate potential, making this ideal for professionals, investors, or anyone seeking the downtown lifestyle.
Home overview
- Heat type Baseboard, hot water, natural gas
- # total stories 21
- Foundation Concrete perimeter
- Roof Tar & gravel
- Exterior features Landscaped, public transportation, ravine view, river valley view, river view, shopping nearby
- Has garage (y/n) Yes
- Parking desc Underground
- # full baths 1
- # total bathrooms 1.0
- # of above grade bedrooms 2
- Flooring Vinyl plank
- Appliances Dishwasher-built-in, freezer, refrigerator, stove-electric
- Community features Deck, exercise room, parking-visitor, party room, pool-indoor, recreation room/centre, security door
- Area Edmonton
- Zoning description Zone 12
- Directions E020845
- Exposure Se
- Lot size (acres) 26.59
- Basement information None, no basement
- Building size 781
- Mls® # E4450354
- Property sub type Apartment
- Status Active
- Virtual tour
- Kitchen room 7.6m X 9.4m
- Bedroom 2 10.8m X 11.2m
- Master room 10.8m X 11.3m
- Living room 14.4m X 13m
Level: Main - Dining room 7.7m X 10.6m
Level: Main
- Listing type identifier Idx

$310
/ Month

