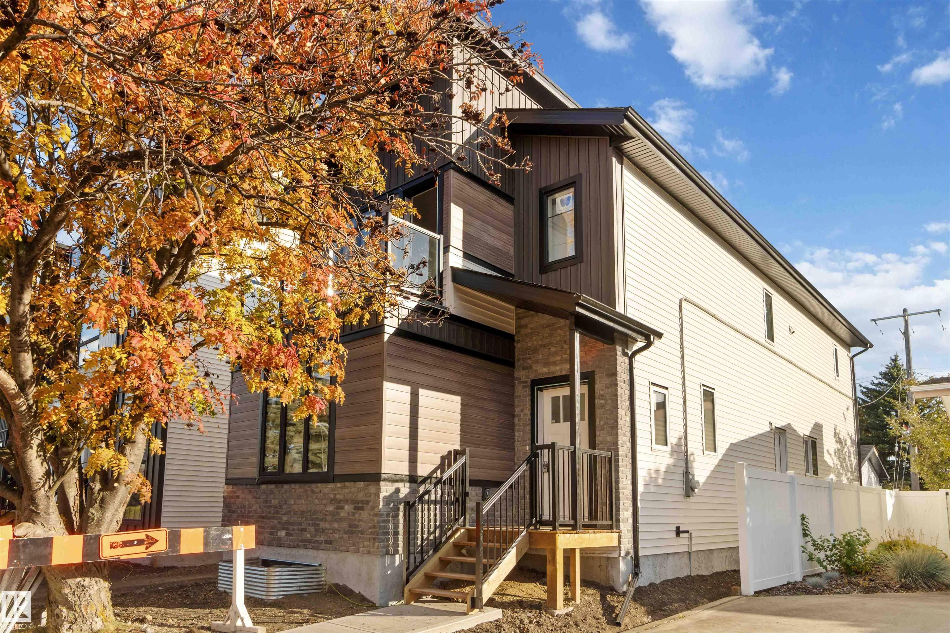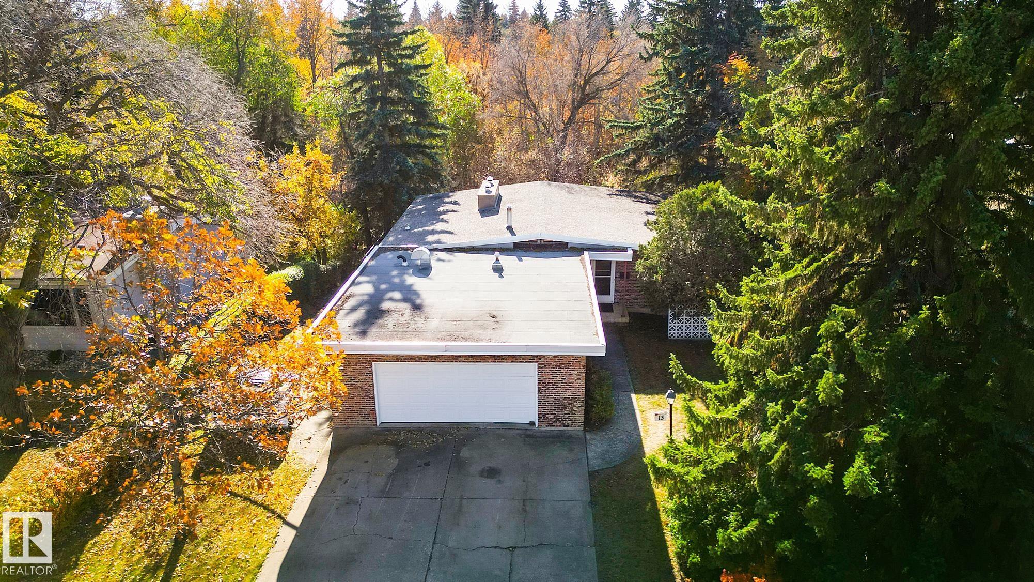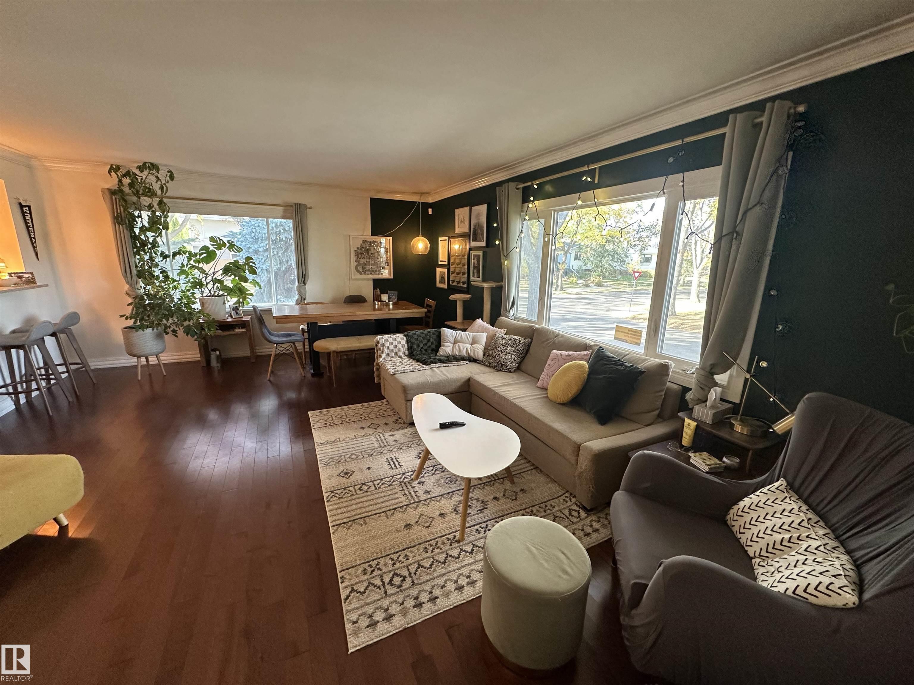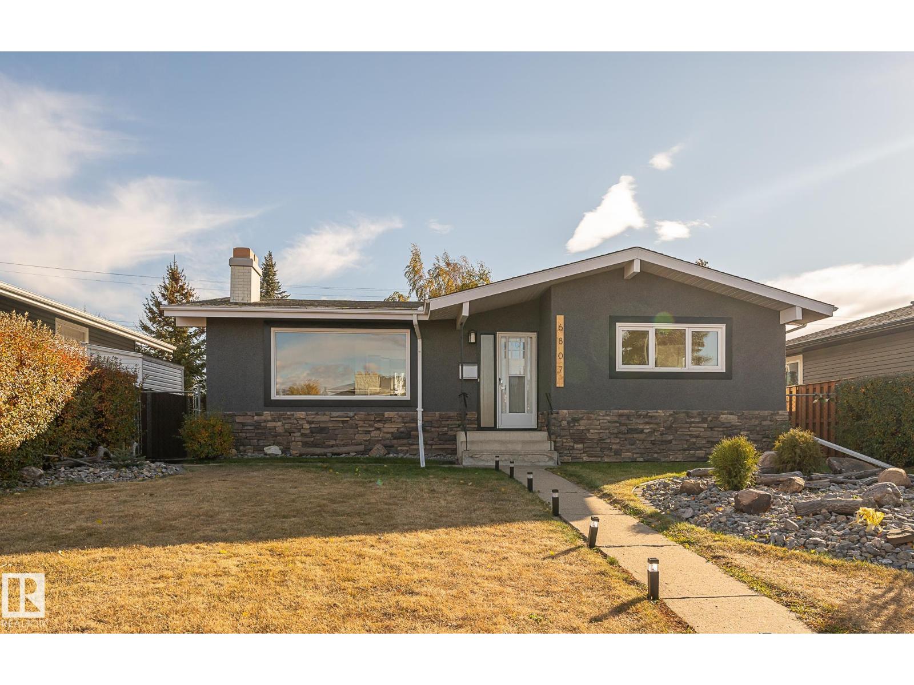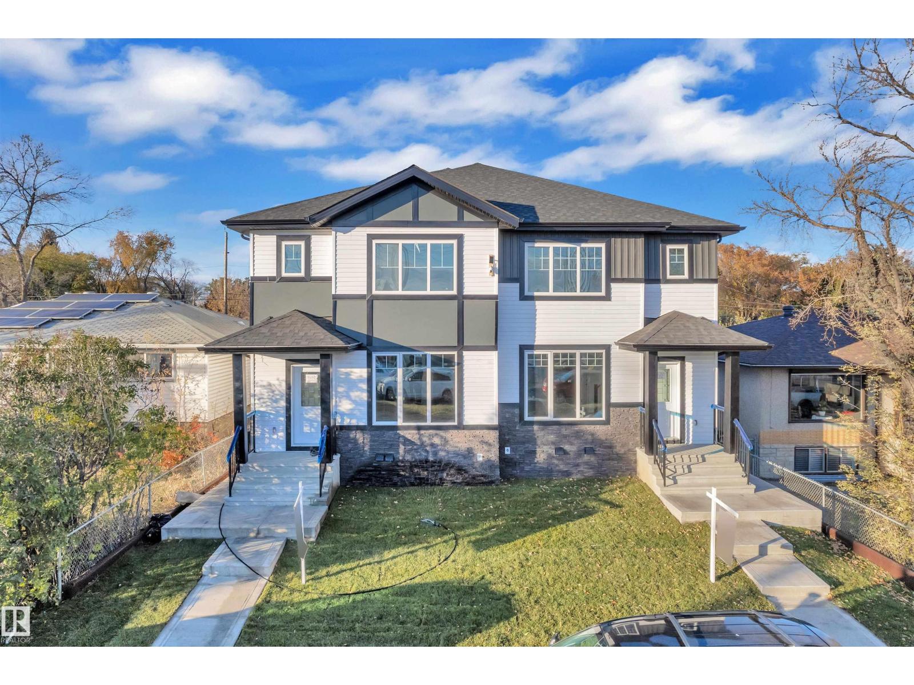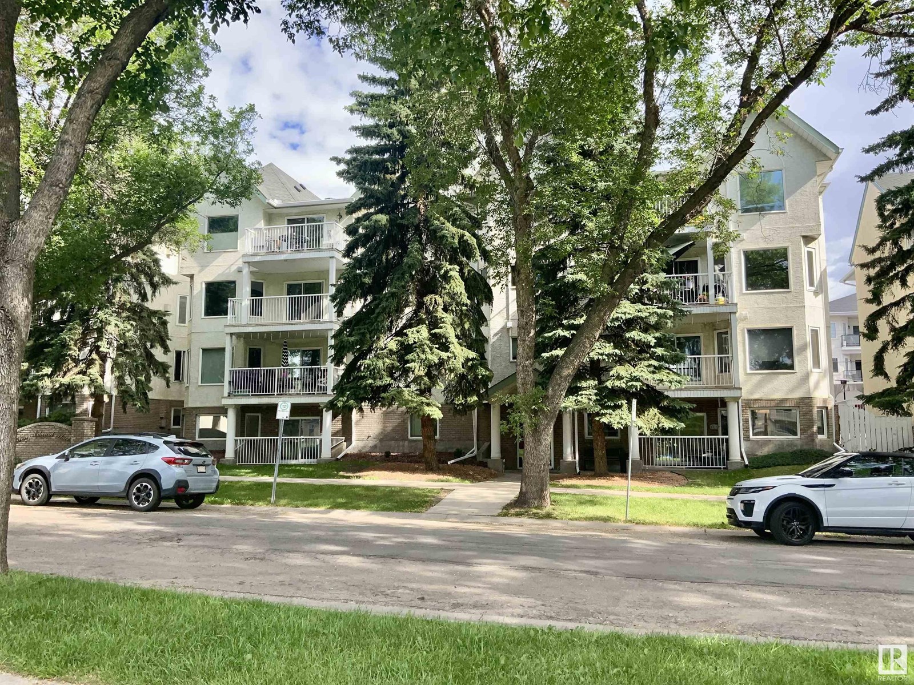
9914 80 Avenue Northwest #34
9914 80 Avenue Northwest #34
Highlights
Description
- Home value ($/Sqft)$182/Sqft
- Time on Houseful98 days
- Property typeSingle family
- Neighbourhood
- Median school Score
- Lot size891 Sqft
- Year built1993
- Mortgage payment
BACK ON MARKET! REDUCED! This ADULT 18+ unit has been FRESHLY PAINTED TOP TO BOTTOM. This 2 bedroom, 2 bathroom south-facing second floor unit offers a spacious and functional layout. (BEDROOMS/BATHS ON EITHER SIDE) Beautiful cork floors throughout the living and dining areas, complemented by a cozy gas fireplace that adds both warmth and character. The expansive open kitchen complete with an island and stainless appliances provides a perfect space for both culinary endeavours and entertaining guests. The generously sized primary bedroom boasts a large walk-in closet and a private ensuite. Ample storage/closets, in-suite laundry room, south facing balcony, bright open plan, one assigned parking carport stall and a storage locker. Features an elevator for convenience and easy access. Ideally situated in the sought-after community of Ritchie, this home is within walking distance of charming cafes, boutiques, and public transit with direct access to the U of A. Convenient PET FREE urban living. (id:63267)
Home overview
- Heat type Hot water radiator heat
- Has garage (y/n) Yes
- # full baths 2
- # total bathrooms 2.0
- # of above grade bedrooms 2
- Subdivision Ritchie
- Lot dimensions 82.78
- Lot size (acres) 0.020454658
- Building size 1041
- Listing # E4447714
- Property sub type Single family residence
- Status Active
- Laundry Measurements not available
Level: Main - Living room Measurements not available
Level: Main - Kitchen Measurements not available
Level: Main - Primary bedroom Measurements not available
Level: Main - Dining room Measurements not available
Level: Main - 2nd bedroom Measurements not available
Level: Main
- Listing source url Https://www.realtor.ca/real-estate/28604629/34-9914-80-av-nw-edmonton-ritchie
- Listing type identifier Idx

$118
/ Month




