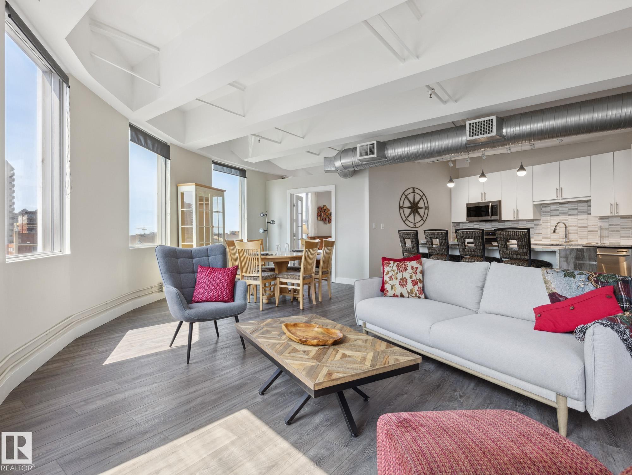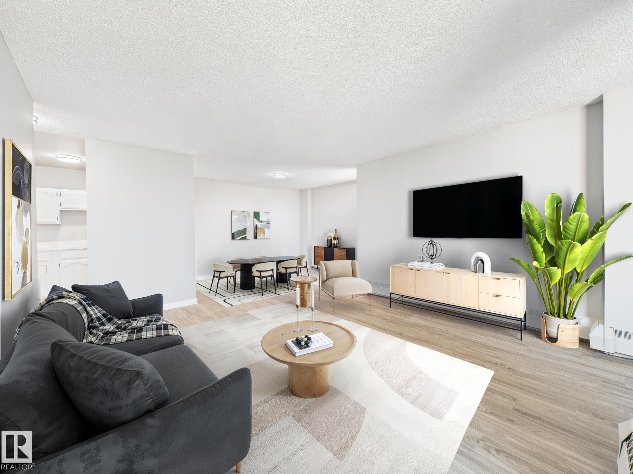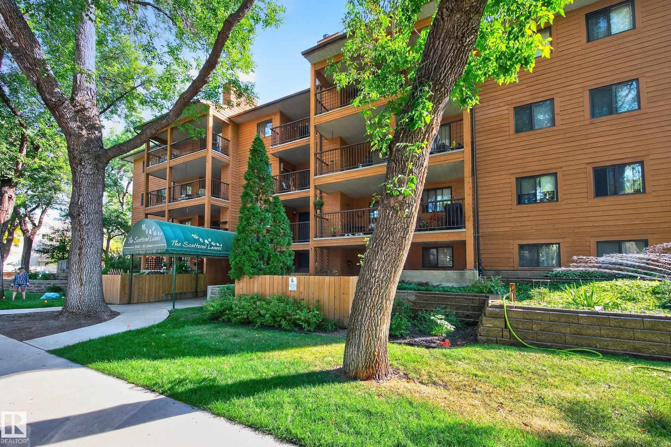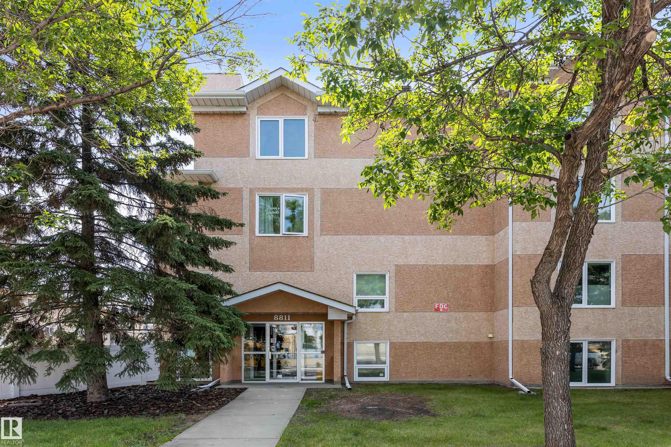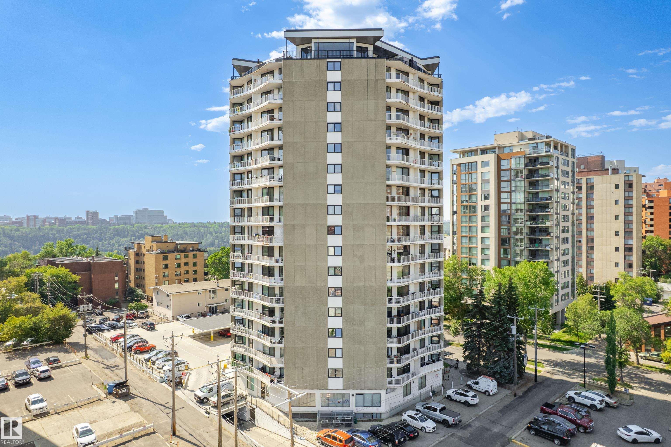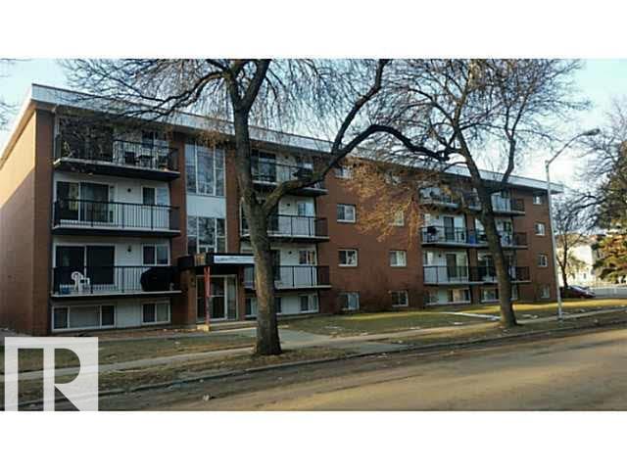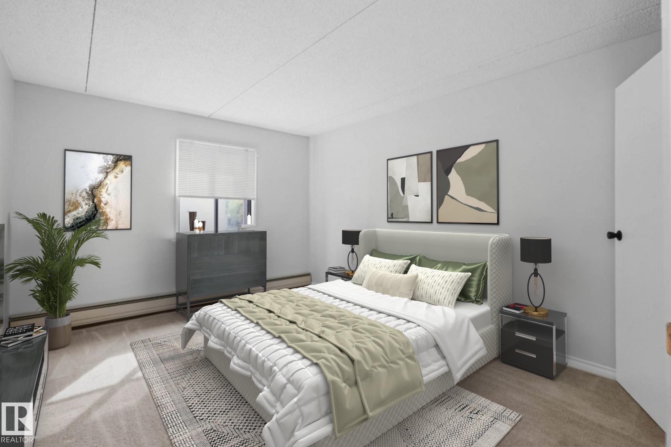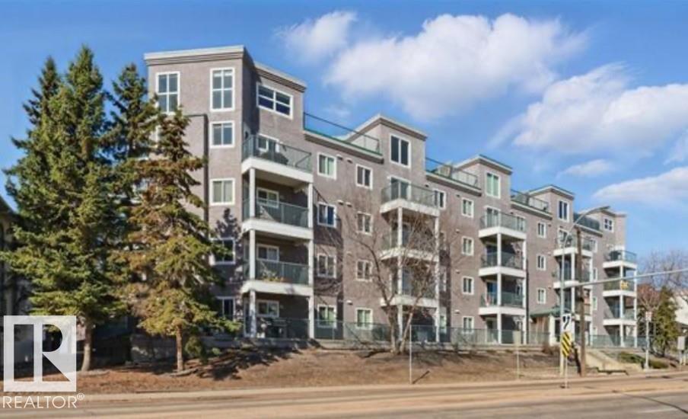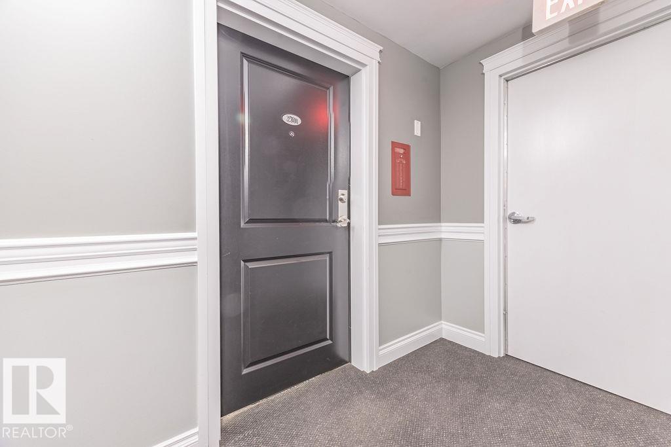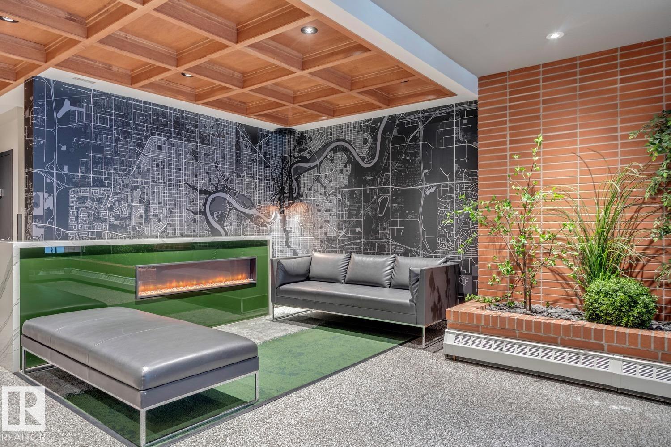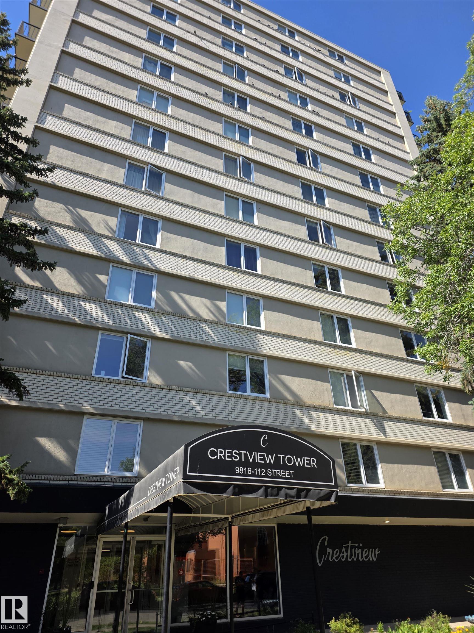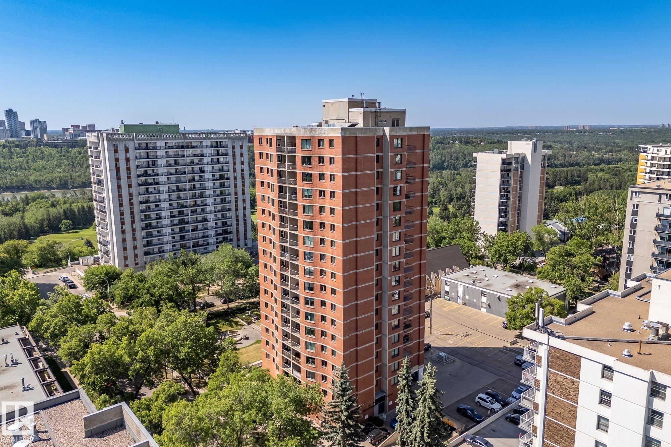
Highlights
This home is
2%
Time on Houseful
74 Days
School rated
6.7/10
Edmonton
10.35%
Description
- Home value ($/Sqft)$187/Sqft
- Time on Houseful74 days
- Property typeResidential
- StyleSingle level apartment
- Neighbourhood
- Median school Score
- Lot size391 Sqft
- Year built1981
- Mortgage payment
RENOVATED 2 bed, 2 bath condo with IN-SUITE LAUNDRY located in South Downtown just steps to the River Valley and LRT. Welcome to Central Park! Residents have private access to a gated greenspace beside the building, full use of car wash and vacuum station with HEATED UNDERGROUND PARKING. The kitchen has been fully renovated with new cabinets, countertops and backsplash plus a hidden paneled dishwasher. Both full washrooms have been renovated with new vanities and tile. Enjoy your private covered balcony for your morning coffee. Amazing location close to UofA, MacEwan, coffee shops, restaurants and downtowns nightlife! 18 plus building
Jeffrey C Lewis
of RE/MAX Elite,
MLS®#E4441632 updated 3 days ago.
Houseful checked MLS® for data 3 days ago.
Home overview
Amenities / Utilities
- Heat type Hot water, natural gas
Exterior
- # total stories 18
- Foundation Concrete perimeter
- Roof Tar & gravel
- Exterior features Landscaped, park/reserve, paved lane
- Parking desc Heated, underground
Interior
- # full baths 2
- # total bathrooms 2.0
- # of above grade bedrooms 2
- Flooring Ceramic tile, laminate flooring
- Appliances Dishwasher-built-in, euro washer/dryer combo, hood fan, refrigerator, stove-electric
- Interior features Ensuite bathroom
Location
- Community features Car wash, exercise room, intercom, parking-visitor, security door, storage-in-suite
- Area Edmonton
- Zoning description Zone 12
Lot/ Land Details
- Exposure E
Overview
- Lot size (acres) 36.3
- Basement information None, no basement
- Building size 854
- Mls® # E4441632
- Property sub type Apartment
- Status Active
- Virtual tour
Rooms Information
metric
- Master room 9.3m X 14.9m
- Bedroom 2 8.4m X 11.6m
- Kitchen room 7.6m X 10.1m
- Dining room 9m X 13.3m
Level: Main - Living room 10.5m X 17m
Level: Main
SOA_HOUSEKEEPING_ATTRS
- Listing type identifier Idx

Lock your rate with RBC pre-approval
Mortgage rate is for illustrative purposes only. Please check RBC.com/mortgages for the current mortgage rates
$413
/ Month25 Years fixed, 20% down payment, % interest
$839
Maintenance
$
$
$
%
$
%

Schedule a viewing
No obligation or purchase necessary, cancel at any time
Nearby Homes
Real estate & homes for sale nearby

