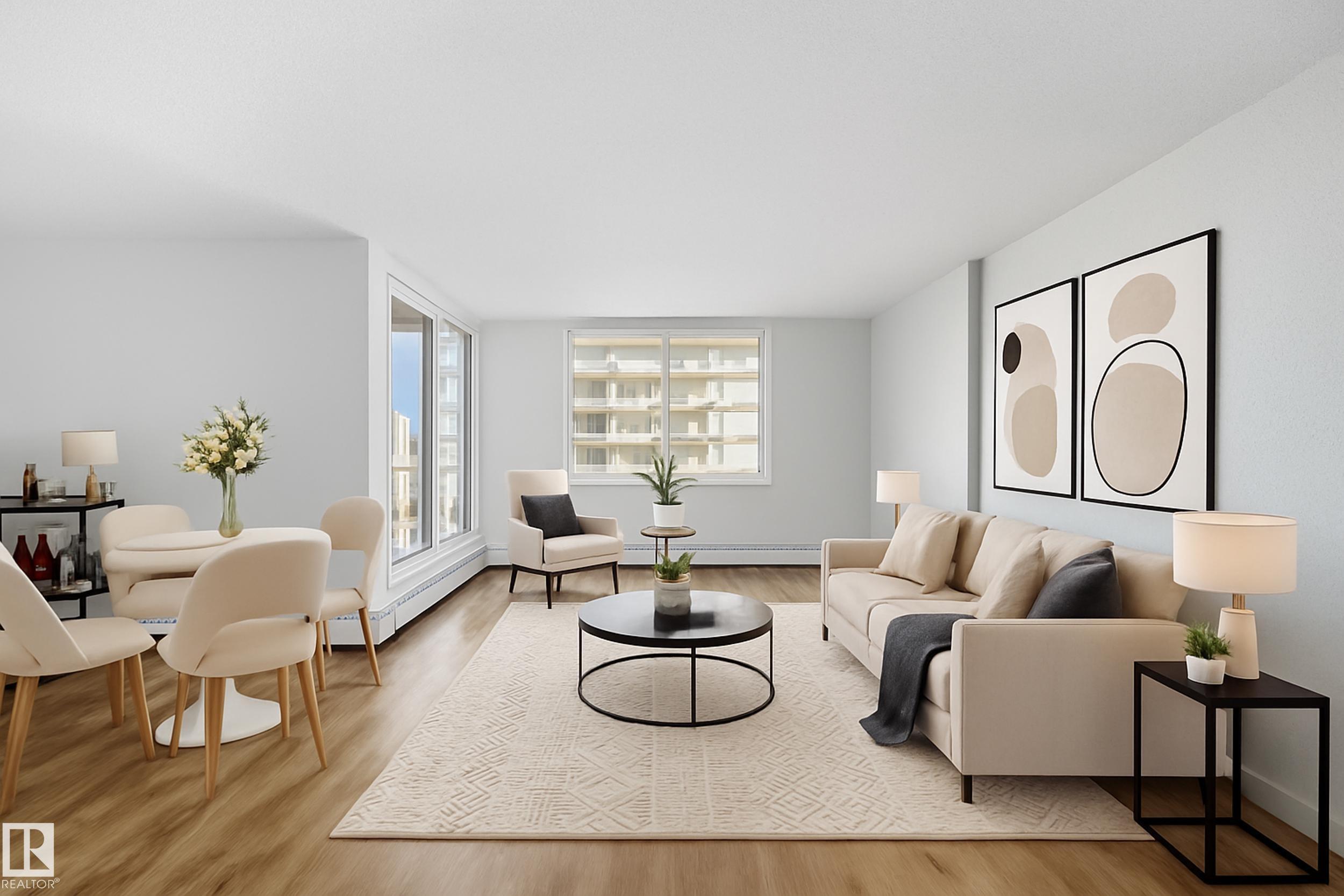This home is hot now!
There is over a 87% likelihood this home will go under contract in 15 days.

Bright, modern, and fully RENOVATED—this 1-bed, 1-bath condo is move-in ready and designed for stylish city living. Enjoy an open-concept floor plan with a sun-filled living and dining area, sleek flooring, and calming neutral finishes. Step out onto your private balcony and take in the views. The UPGRADED kitchen showcases granite countertops, stainless steel appliances, and plenty of cabinet space. Added conveniences include IN SUITE LAUNDRY, heated underground parking, a carwash on site, storage locker, and condo fees that cover all utilities except electricity. The current courtyard and park setting is being newly revamped at Central Park and will be stunning when completed! Perfectly located just steps from Victoria Golf Course, scenic river valley trails, U of A, MacEwan, and Edmonton’s best shops and dining. Whether you’re downsizing or diving into downtown life, this condo offers unbeatable comfort, convenience, and location.

