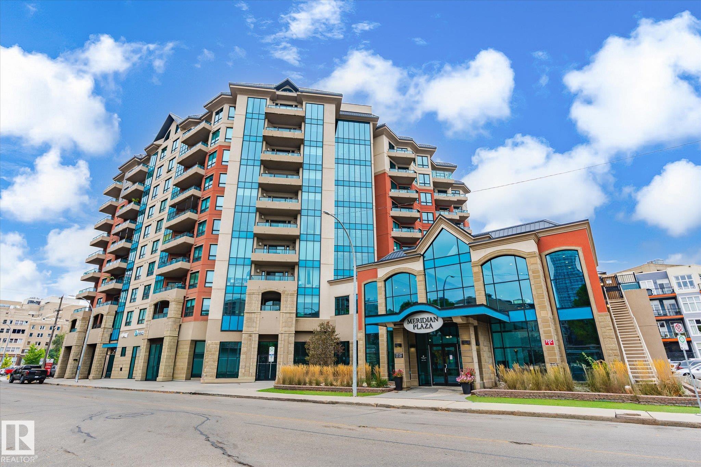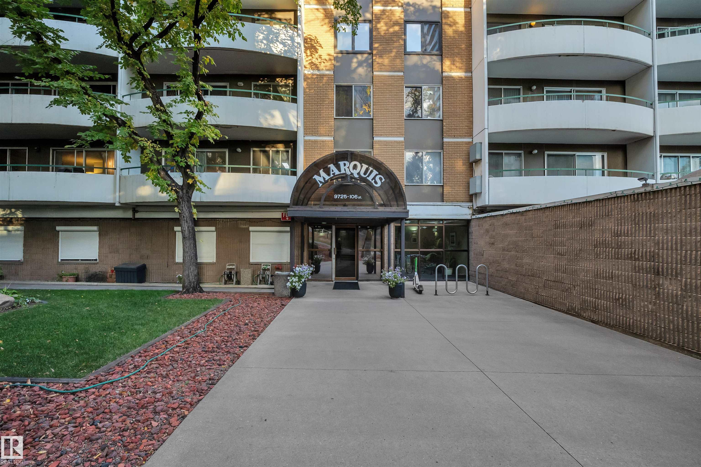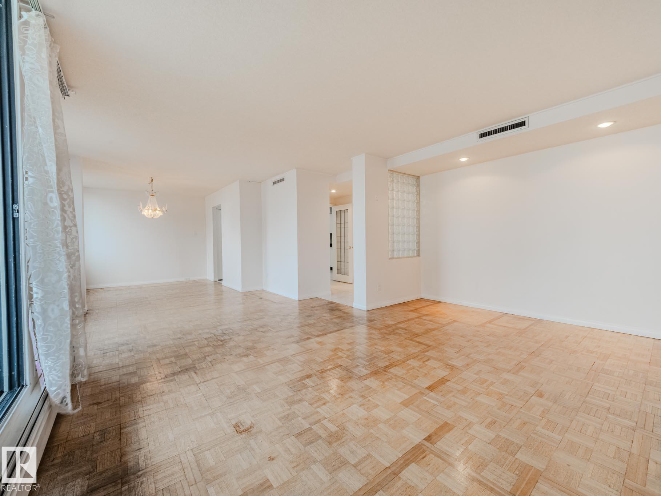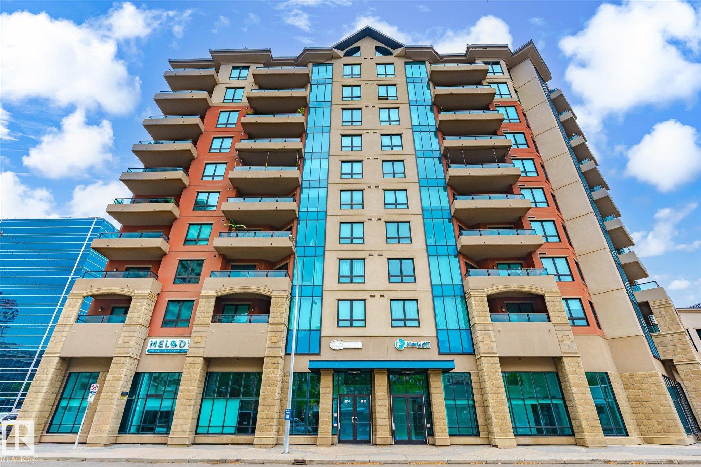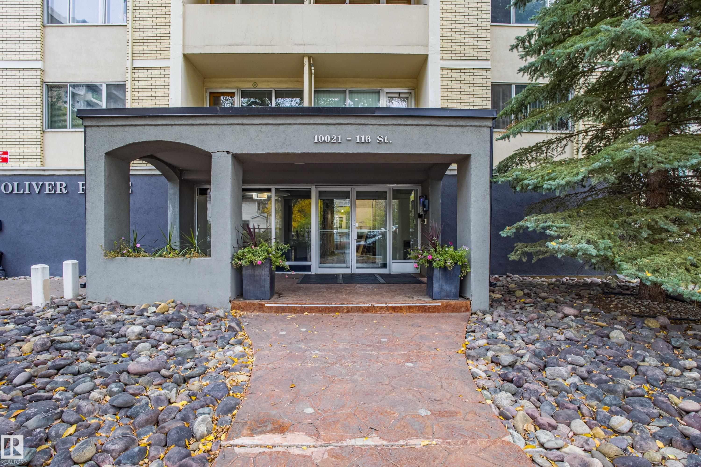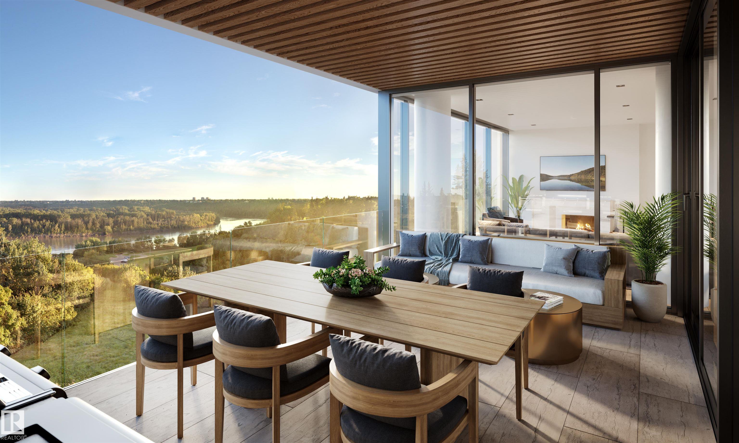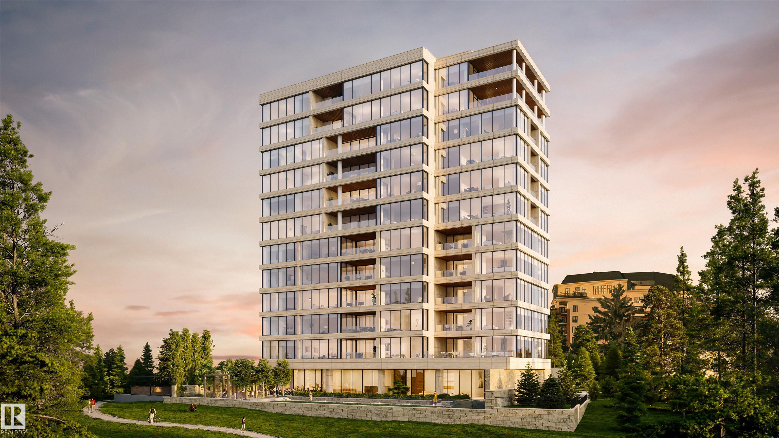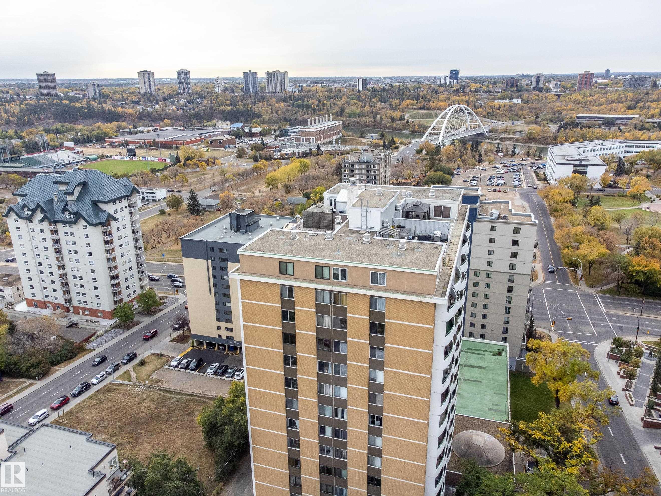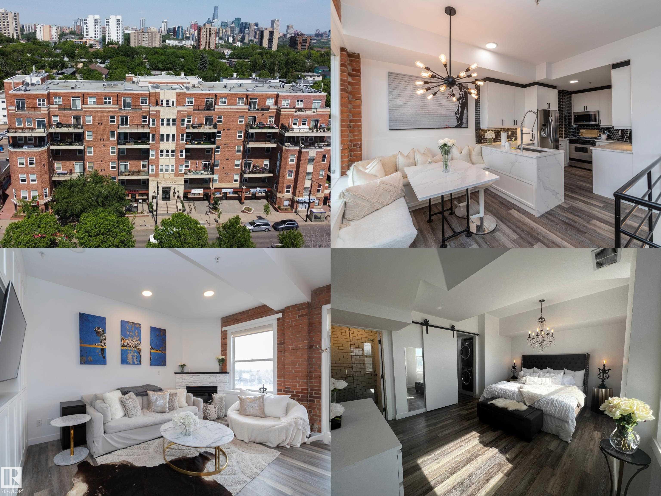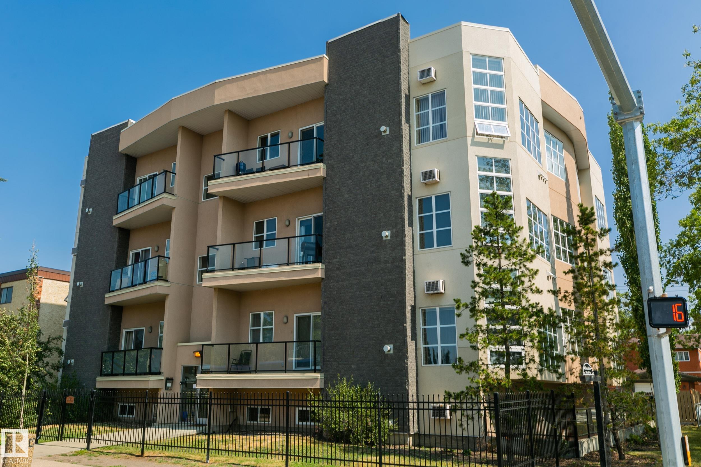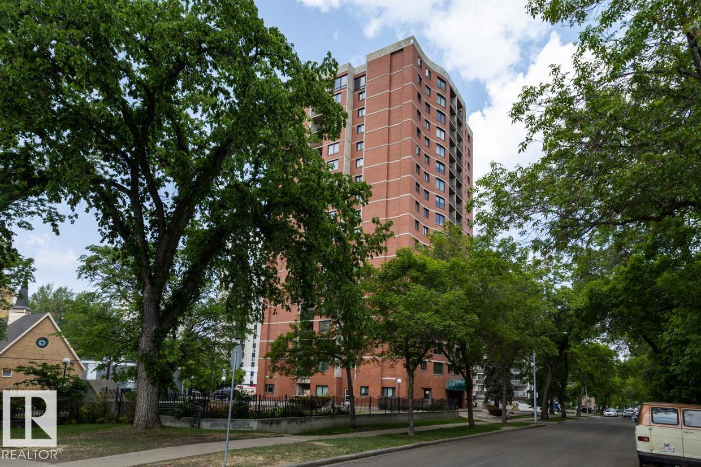
Highlights
Description
- Home value ($/Sqft)$185/Sqft
- Time on Housefulnew 2 hours
- Property typeResidential
- StyleSingle level apartment
- Neighbourhood
- Median school Score
- Lot size391 Sqft
- Year built1981
- Mortgage payment
LOCATION-LOCATION-LOCATION! On a quiet tree-lined street, Central Park is 3 blocks to the GRANDIN LRT and only steps to the stairs leading to our Spectacular River Valley. The condo provides a bright, open plan with 2-bedrooms & 2 full bathrooms. The bedrooms are at at opposite ends of the condo and are are perfect for shared accomodation with added privacy in the unit. The condo also includes newer flooring & UG parking! The common areas at Central Park were recently upgraded and provides an IMPRESSIVE first impression when entering the building. The building has ONLY 6 condos per floor and provides a car wash area in the underground parkade and features a fenced/private park for the exclusive use of Central Park residents. In a GREAT South Oliver location (Wihkwentowin), you are close to the shopping, resaurants, and coffe shops on Jasper Avenue with easy access to the City Center and the U of A. The condo is perfect for first time buyers, U of A students and Investors. THIS IS WHERE YOU WANT TO LIVE!
Home overview
- Heat type Hot water, water
- # total stories 18
- Foundation Concrete perimeter
- Roof Tar & gravel
- Exterior features Public transportation, shopping nearby, view city, view downtown
- Parking desc Stall
- # full baths 2
- # total bathrooms 2.0
- # of above grade bedrooms 2
- Flooring Laminate flooring
- Appliances Dishwasher-built-in, refrigerator, stove-electric, window coverings
- Interior features Ensuite bathroom
- Community features Car wash, exercise room, parking-visitor, secured parking, security door
- Area Edmonton
- Zoning description Zone 12
- Exposure Se
- Lot size (acres) 36.3
- Basement information None, no basement
- Building size 857
- Mls® # E4461257
- Property sub type Apartment
- Status Active
- Master room 9.5m X 14.1m
- Bedroom 2 8.5m X 11.5m
- Kitchen room 7.9m X 9.9m
- Living room 19.7m X 16.2m
Level: Main
- Listing type identifier Idx

$416
/ Month

