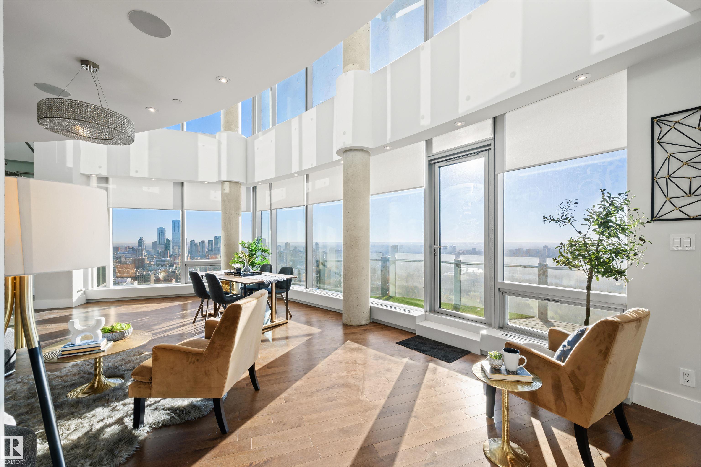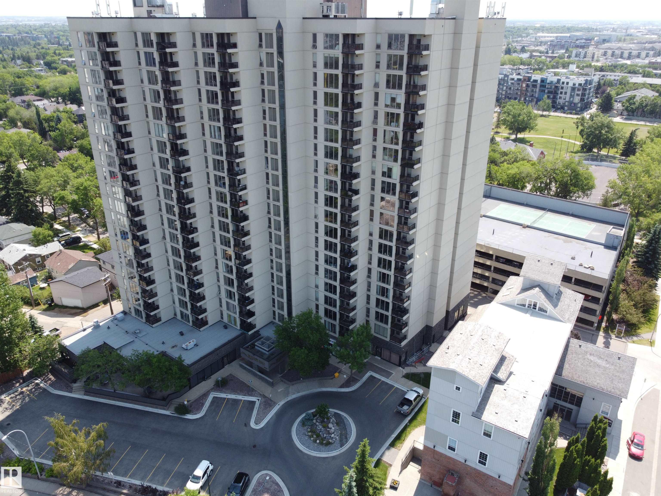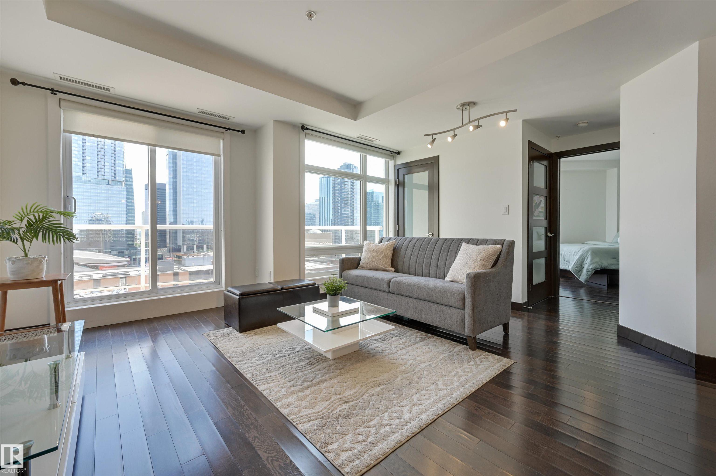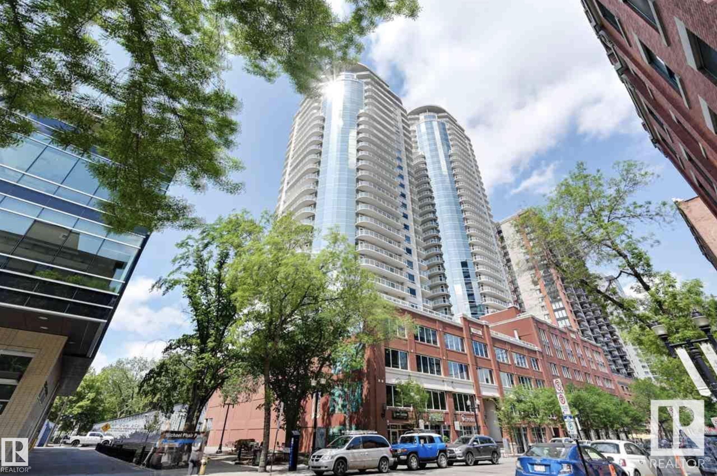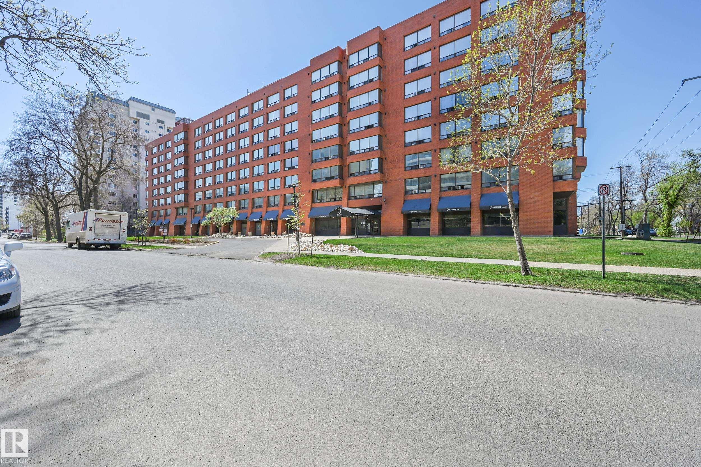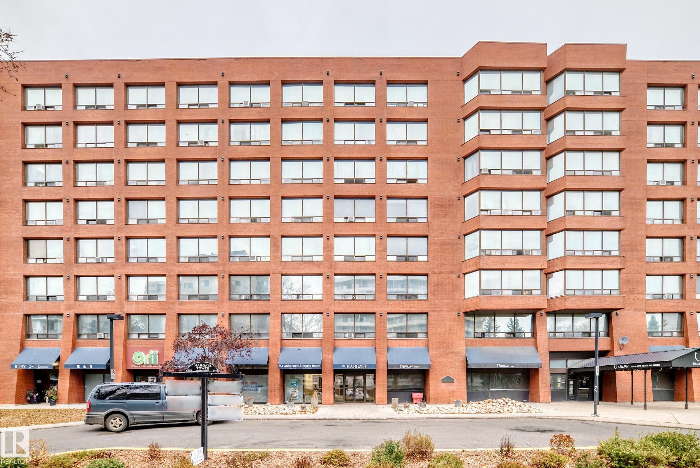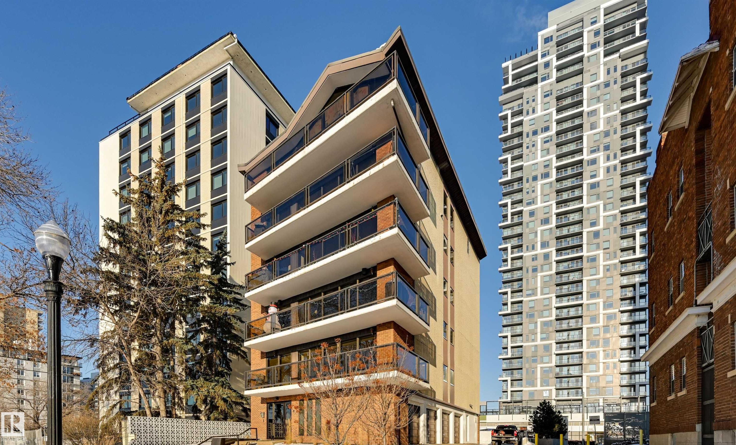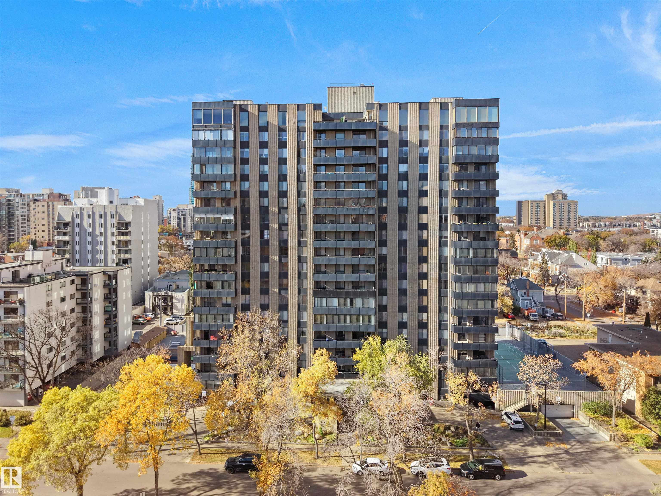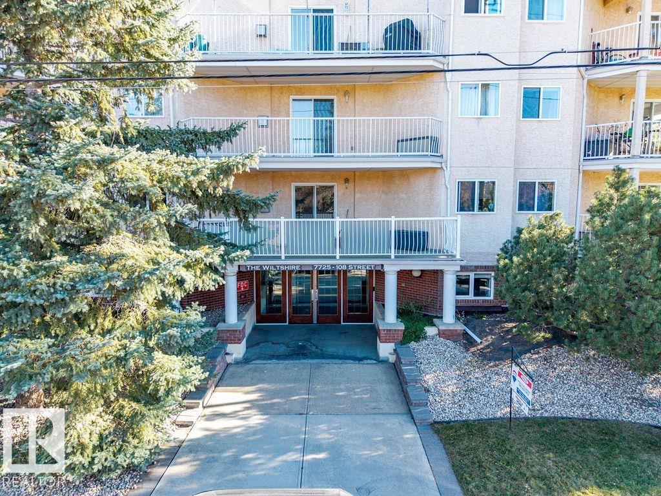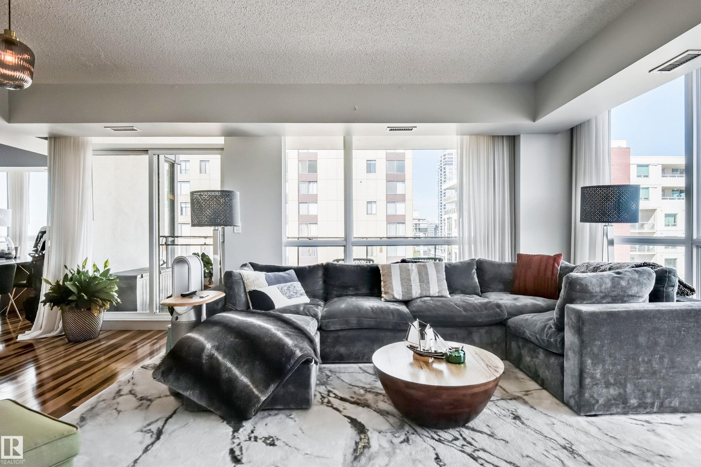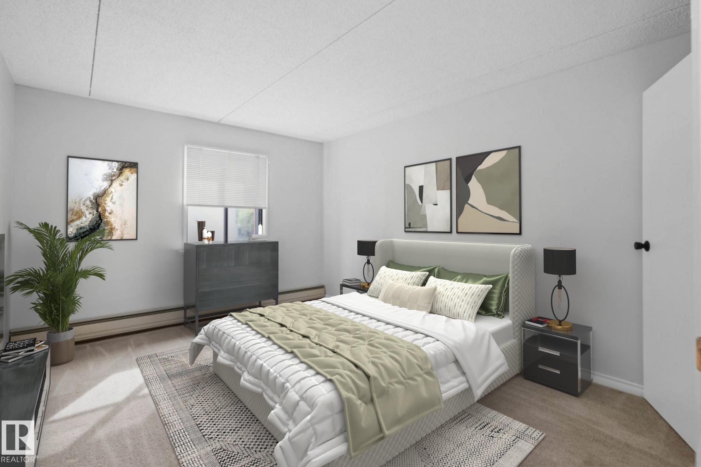
9917 110 Street Northwest #202
9917 110 Street Northwest #202
Highlights
Description
- Home value ($/Sqft)$212/Sqft
- Time on Houseful45 days
- Property typeResidential
- StyleSingle level apartment
- Neighbourhood
- Median school Score
- Year built1981
- Mortgage payment
Discover upscale urban living in this impeccable 2-bedroom condo, ideally located just steps from Grandin Station. Nestled in the heart of Edmonton's bustling downtown, every corner of this residence exudes comfort and style. Housed within a solid concrete structure, residents not only benefit from superior soundproofing but also enjoy the peace of mind that comes with a secured entrance. The interiors are a testament to refined city living; from the luminous open spaces to the recently upgraded 4-piece bathroom which combines elegance and functionality. Within moments of your door, the best of downtown awaits - trendy eateries, shopping galore, and vibrant nightlife. Whether you're a student, a professional craving convenience or an urbanite seeking the buzz of city life, this condo is the perfect haven. Some photos have been virtually staged.
Home overview
- Heat type Baseboard, hot water, natural gas
- # total stories 13
- Foundation Concrete perimeter
- Roof Tar & gravel
- Exterior features Airport nearby, golf nearby, landscaped, playground nearby, schools, shopping nearby, ski hill nearby, view downtown
- Parking desc Stall
- # full baths 1
- # total bathrooms 1.0
- # of above grade bedrooms 2
- Flooring Carpet, laminate flooring, linoleum
- Appliances Dishwasher-built-in, dryer, hood fan, refrigerator, stove-electric, washer
- Community features Detectors smoke, no animal home, no smoking home, security door, television connection
- Area Edmonton
- Zoning description Zone 12
- Elementary school Oliver school
- High school Victoria school
- Middle school Westminster school
- Exposure E
- Basement information None, no basement
- Building size 706
- Mls® # E4456432
- Property sub type Apartment
- Status Active
- Virtual tour
- Master room 13.3m X 10.8m
- Bedroom 2 13.3m X 7.9m
- Kitchen room 7.7m X 8m
- Dining room 6m X 11.6m
Level: Main - Living room 13.6m X 11.6m
Level: Main
- Listing type identifier Idx

$317
/ Month



