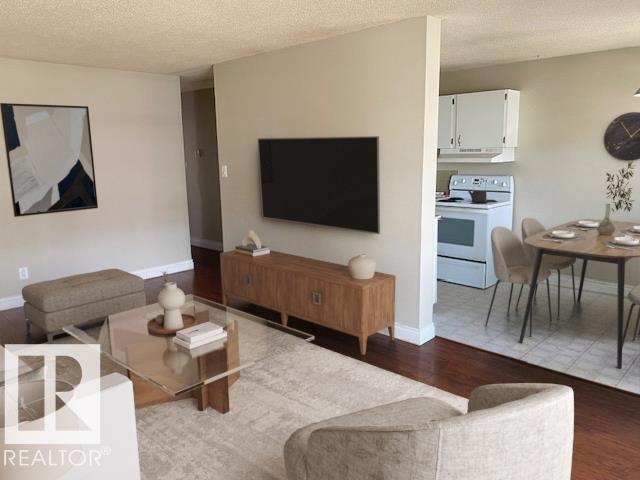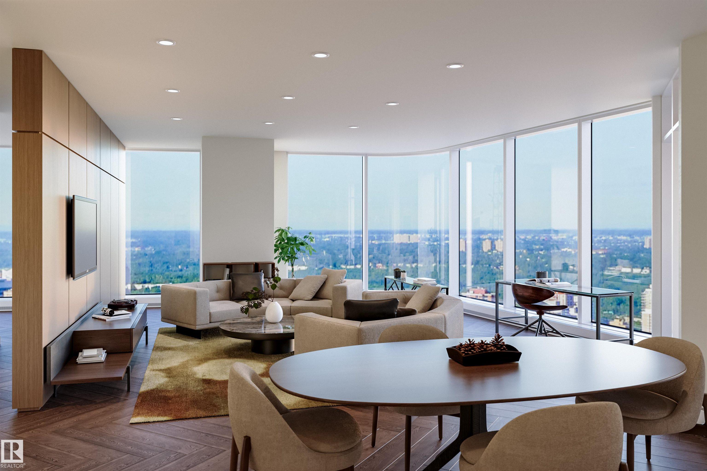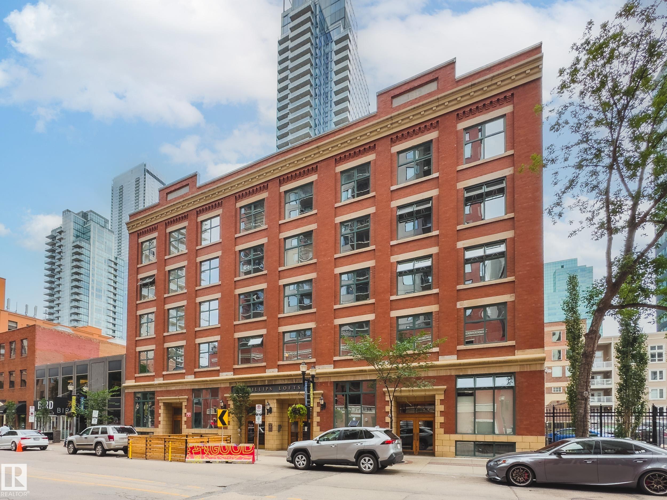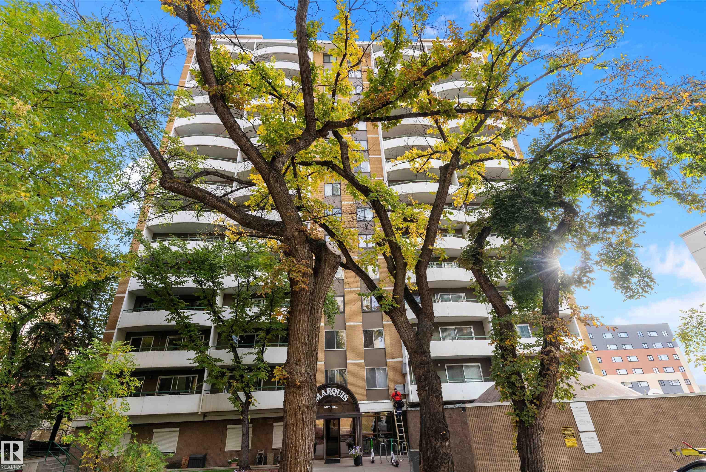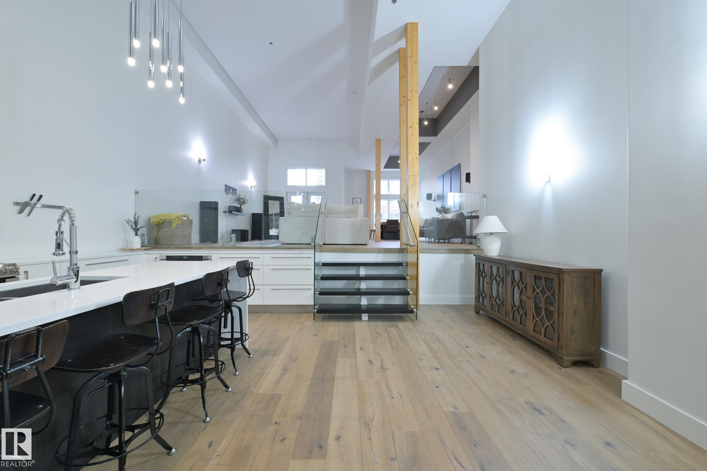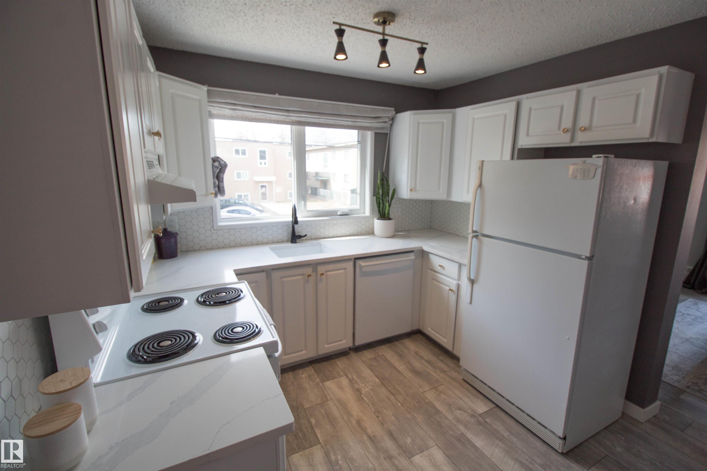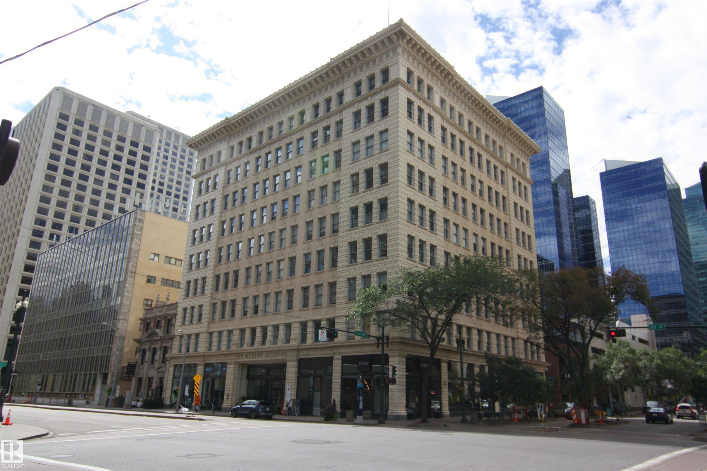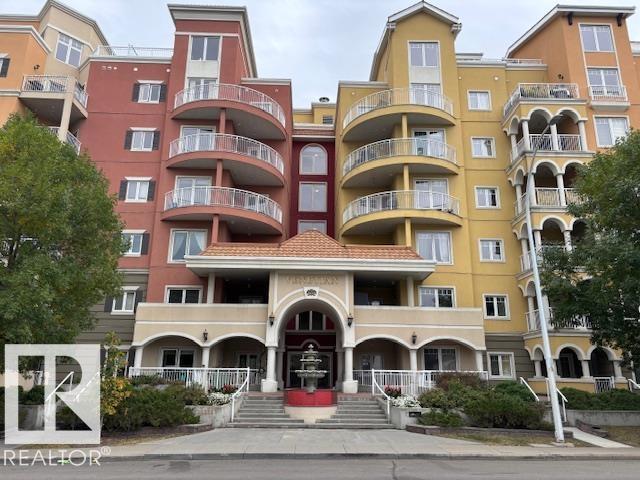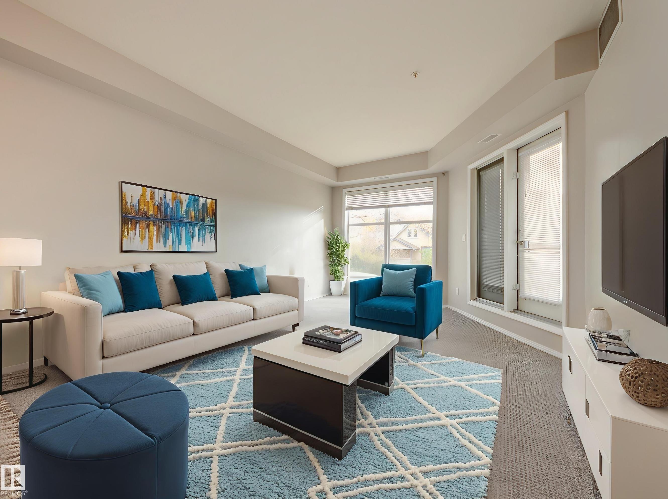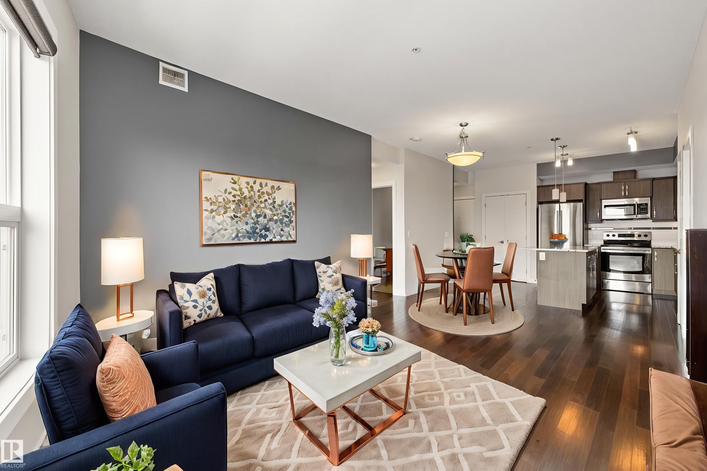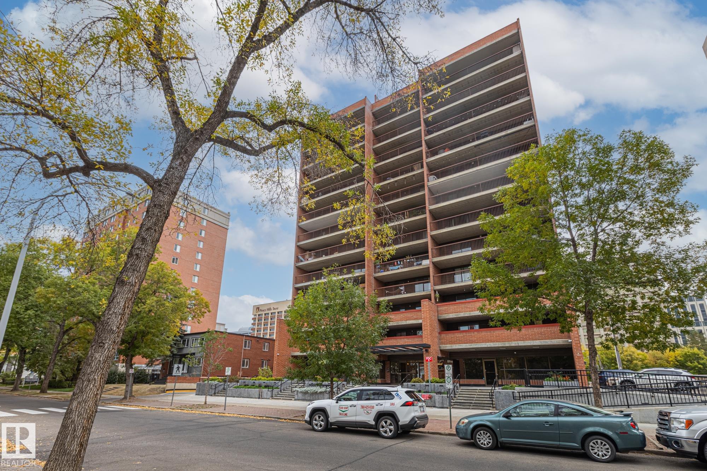
9917 110 Street Northwest #905
For Sale
New 12 hours
$120,000
2 beds
2 baths
736 Sqft
9917 110 Street Northwest #905
For Sale
New 12 hours
$120,000
2 beds
2 baths
736 Sqft
Highlights
This home is
33%
Time on Houseful
12 hours
School rated
6.7/10
Edmonton
10.35%
Description
- Home value ($/Sqft)$163/Sqft
- Time on Housefulnew 12 hours
- Property typeResidential
- StyleSingle level apartment
- Neighbourhood
- Median school Score
- Lot size268 Sqft
- Year built1981
- Mortgage payment
In the heart of downtown, just 2 block from the river valley, is this spacious 2-bedroom, 2 x 4 piece bathroom condo. The large west-facing balcony is perfect for taking in afternoon sun and city views. The living room is bright with big windows that let in plenty of natural light. The galley kitchen includes in-suite laundry and a large storage room or pantry. Condo fees include heat, electricity, and water! The building offers a fitness room, sauna, and a social space to gather with friends. Amazing location and a great place to make your own.
Nicole A Etcheverry
of Blackmore Real Estate,
MLS®#E4461646 updated 12 hours ago.
Houseful checked MLS® for data 12 hours ago.
Home overview
Amenities / Utilities
- Heat type Baseboard, hot water, natural gas
Exterior
- # total stories 13
- Foundation Concrete perimeter
- Roof Tar & gravel
- Exterior features Golf nearby, playground nearby, public transportation, river valley view, schools, shopping nearby, view city, view downtown
- # parking spaces 1
- Parking desc Parkade
Interior
- # full baths 2
- # total bathrooms 2.0
- # of above grade bedrooms 2
- Flooring Vinyl plank
- Appliances Dishwasher-built-in, dryer, refrigerator, stove-electric, washer
- Interior features Ensuite bathroom
Location
- Community features Off street parking, on street parking, exercise room, no smoking home, parking-visitor, party room, social rooms
- Area Edmonton
- Zoning description Zone 12
- Directions E0247087
- Elementary school Wîhkwêntôwin, holy child
- High school St joesph
- Middle school Victoria school
Lot/ Land Details
- Exposure W
Overview
- Lot size (acres) 24.87
- Basement information None, no basement
- Building size 736
- Mls® # E4461646
- Property sub type Apartment
- Status Active
Rooms Information
metric
- Other room 1 4m X 6.9m
- Master room 12.2m X 10.2m
- Bedroom 2 11.4m X 10.2m
- Kitchen room 11.6m X 7.9m
- Dining room 10.7m X 11.8m
Level: Main - Living room 10.9m X 11.8m
Level: Main
SOA_HOUSEKEEPING_ATTRS
- Listing type identifier Idx

Lock your rate with RBC pre-approval
Mortgage rate is for illustrative purposes only. Please check RBC.com/mortgages for the current mortgage rates
$460
/ Month25 Years fixed, 20% down payment, % interest
$780
Maintenance
$
$
$
%
$
%

Schedule a viewing
No obligation or purchase necessary, cancel at any time
Nearby Homes
Real estate & homes for sale nearby

