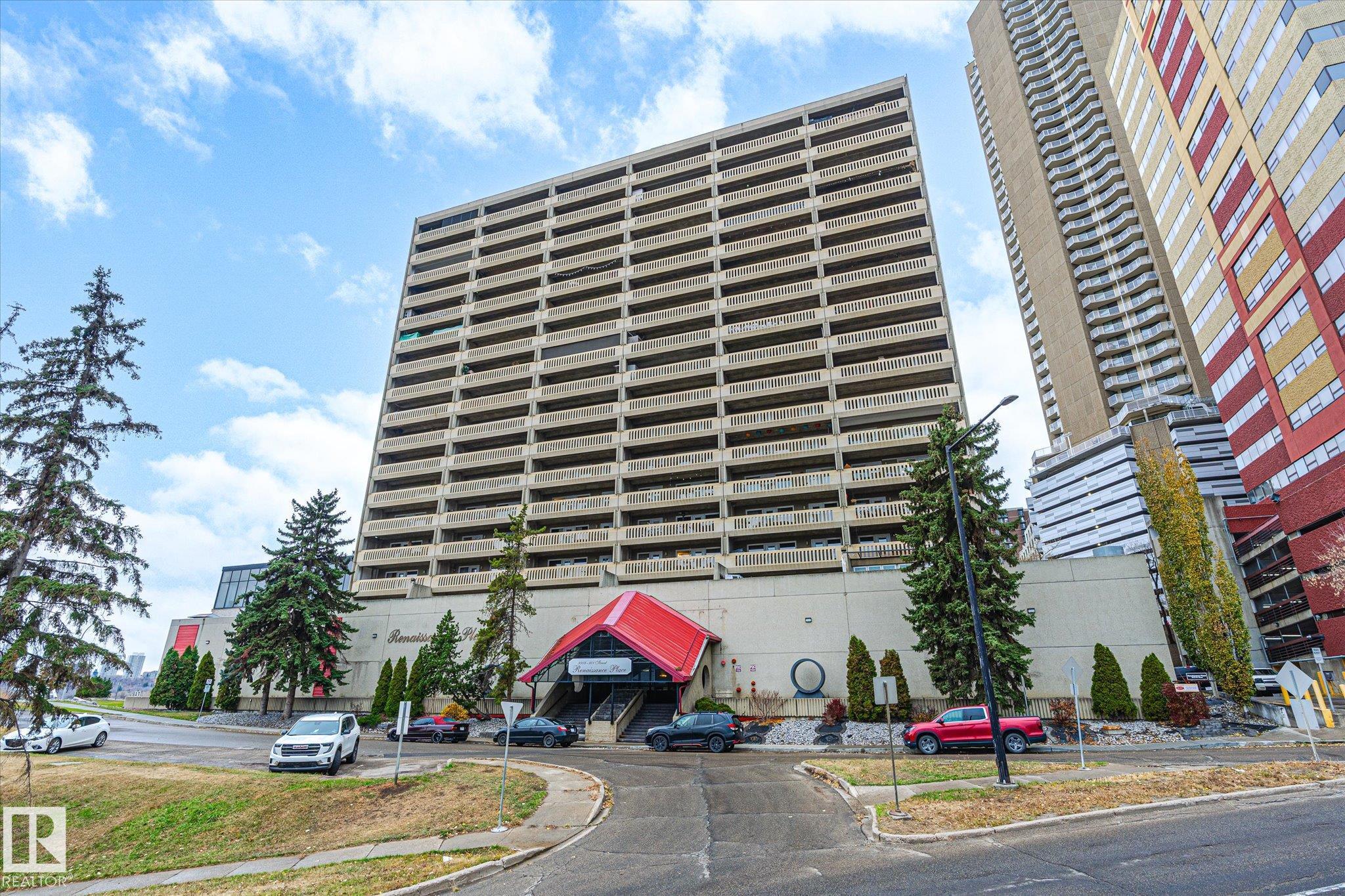This home is hot now!
There is over a 86% likelihood this home will go under contract in 15 days.

A fabulous end-unit condo with stunning river valley views in one of Edmonton’s most iconic high-rise communities. This bright 1 bed + den/storage room home features vinyl plank flooring, a renovated kitchen and bathroom, and a generous open layout with floor-to-ceiling windows. The large east-facing balcony is perfect for morning coffee overlooking the trees and city skyline. The bedroom fits a king bed and includes a walk-in closet, plus there’s excellent storage throughout. Enjoy resort-style amenities: indoor pool, sauna, gym, and recreation room. Heated underground parking with the stall conveniently located near the parkade entrance + main lobby door. Steps to the river valley, trails, Legislature grounds, LRT, and downtown. Urban living with nature at your doorstep! Condo fees also include unit heat and water.

