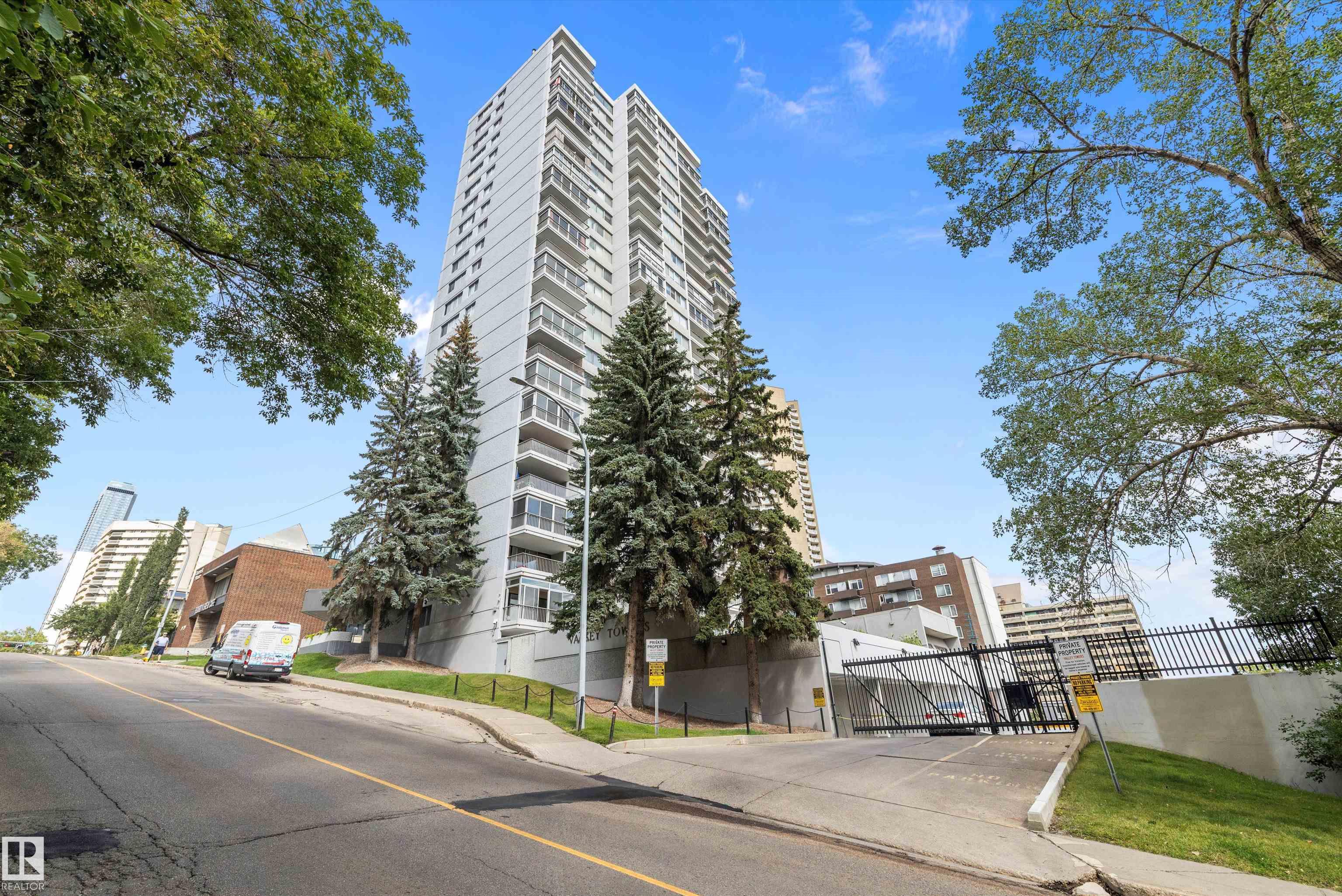This home is hot now!
There is over a 82% likelihood this home will go under contract in 6 days.

Experience breathtaking river valley views from this beautiful downtown suite located on the 11th floor of Valley Towers! Featuring 2 bedrooms & 2 bathrooms this large 1393 Sq Ft unit is perfectly positioned just steps away from Edmonton's beautiful River Valley, Downtown, and the UofA! The galley style Kitchen is a true show-stopper offering 2-tone cabinetry, sleek black appliances including a bar fridge, modern lighting, and open concept views. The spacious Living Room not only offers a cozy fireplace but also opens directly onto a sunny, south-facing patio and has a connected designated dining area. This floor plan also offers excellent separation of space for the Primary and Secondary Bedrooms as well as a dedicated in-suite Laundry/Storage room! This building comes with an impressive list of amenities including but not limited to: underground parking, a fully equipped gym, hot tub, swimming pool and a private terrace/patio for lounging. Come experience the best of downtown living!

