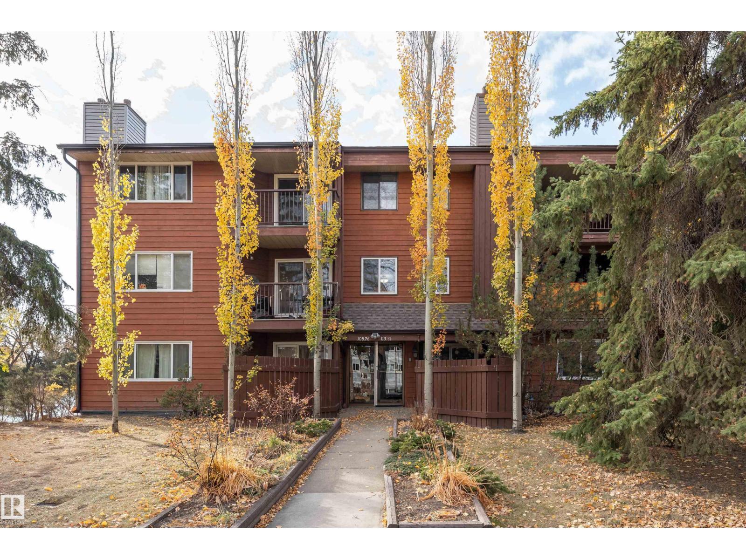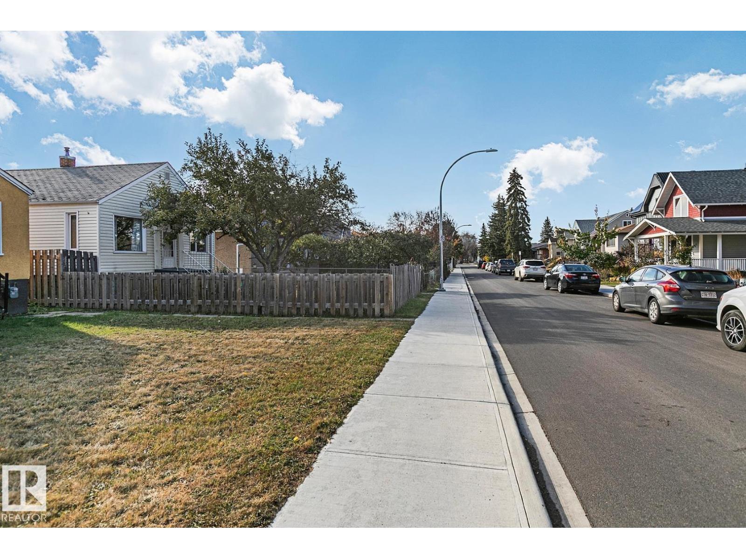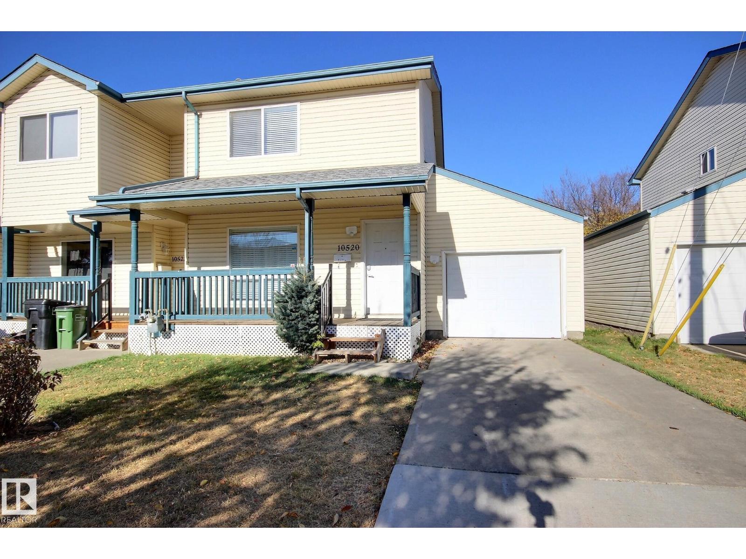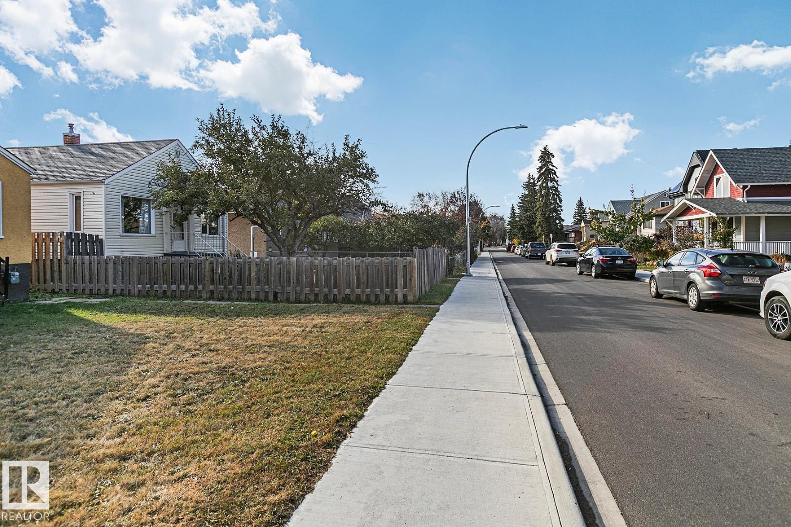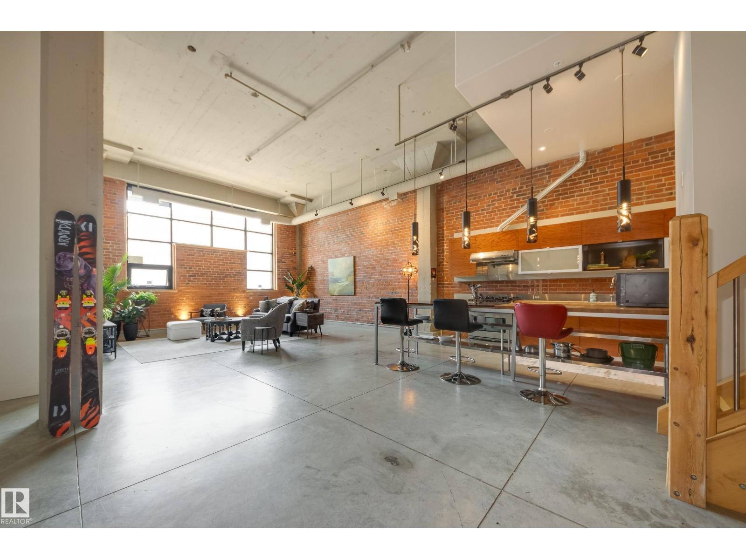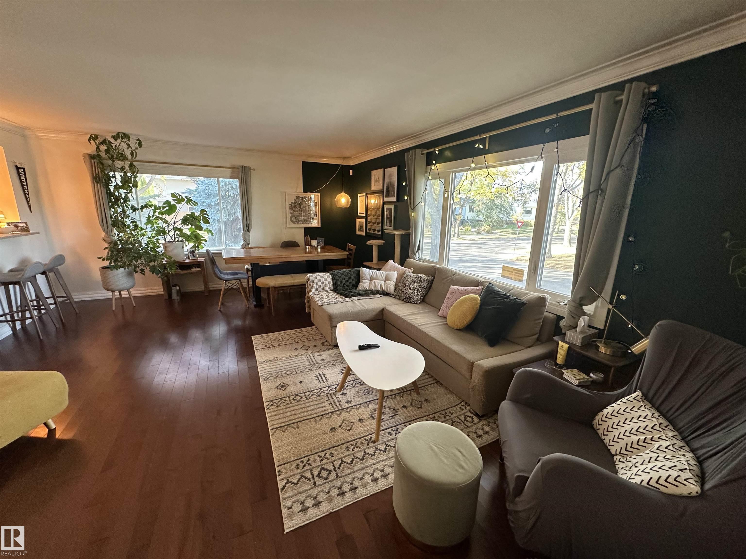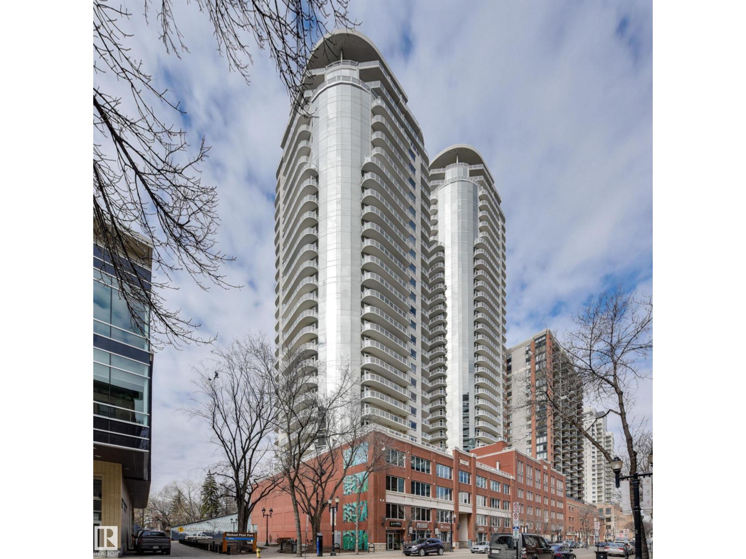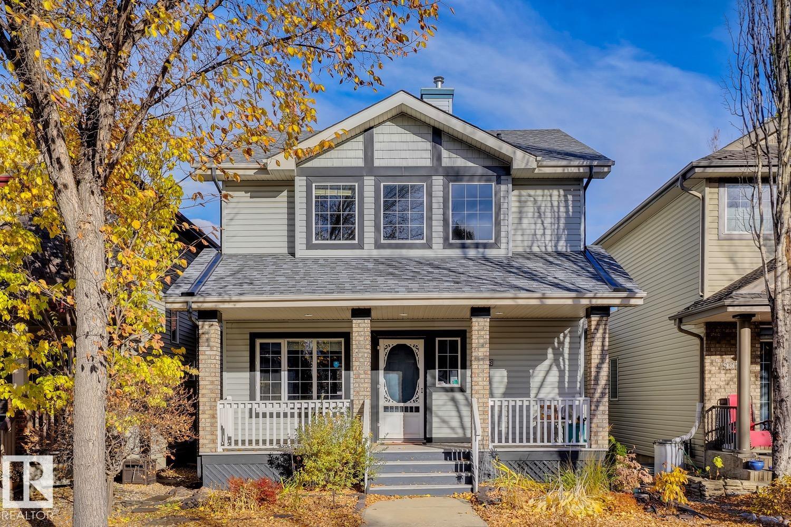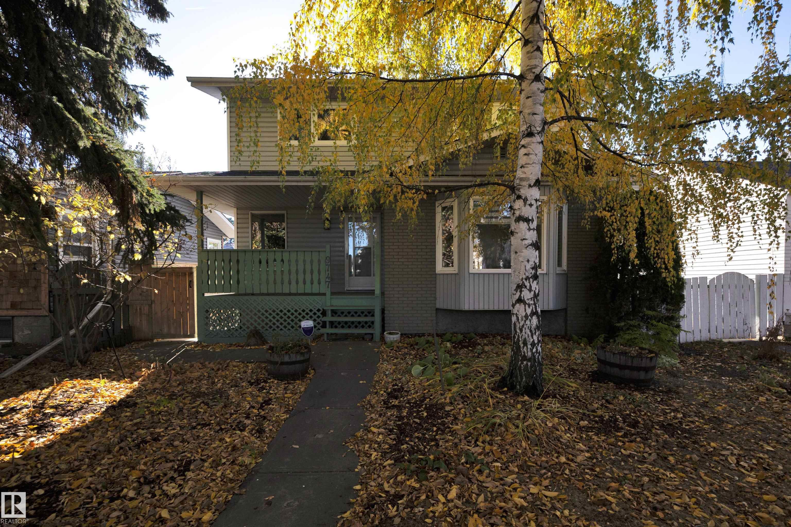- Houseful
- AB
- Edmonton
- Downtown Edmonton
- 9923 103 Street Northwest #503
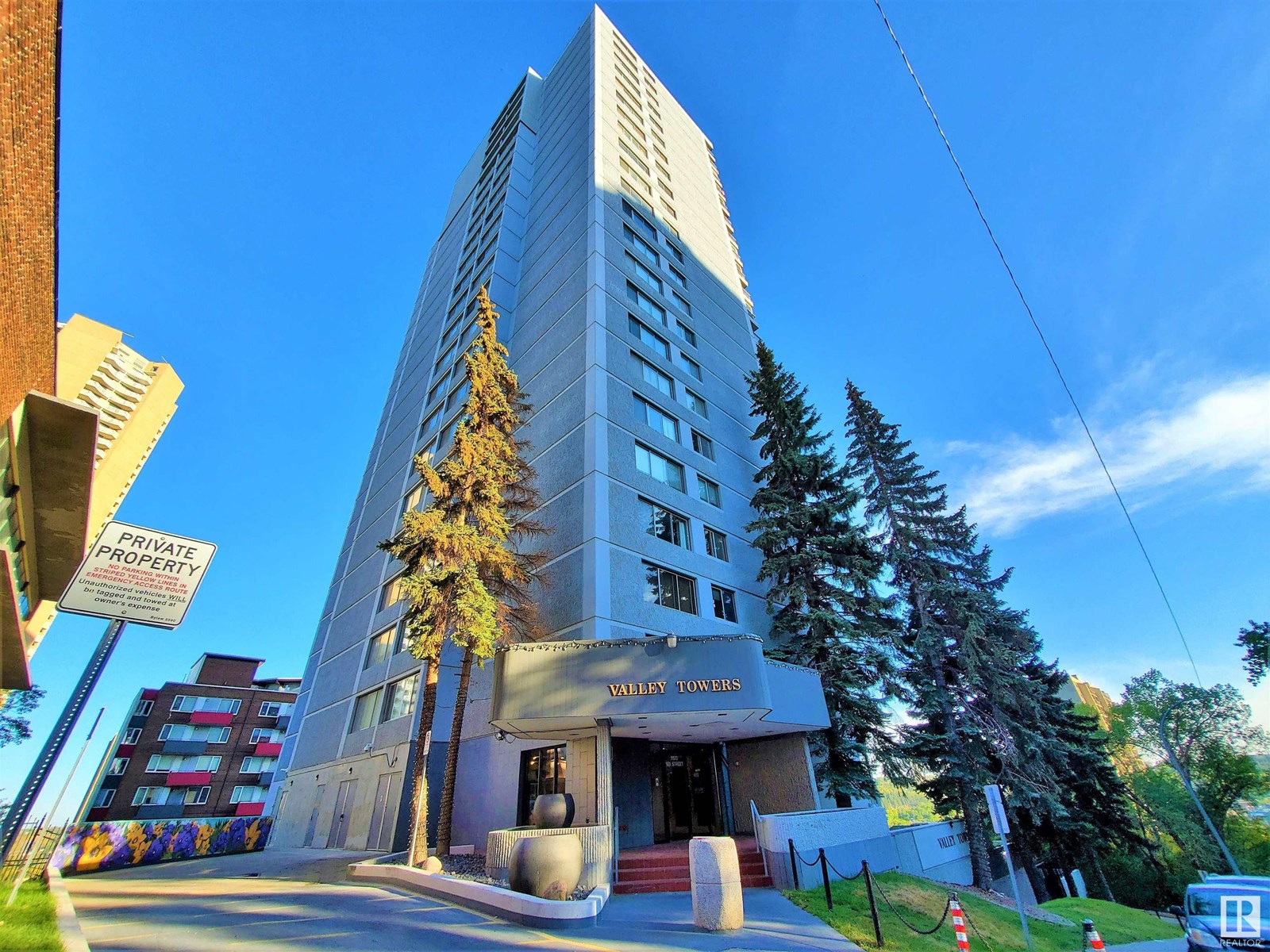
9923 103 Street Northwest #503
9923 103 Street Northwest #503
Highlights
Description
- Home value ($/Sqft)$248/Sqft
- Time on Houseful126 days
- Property typeSingle family
- Neighbourhood
- Median school Score
- Lot size519 Sqft
- Year built1977
- Mortgage payment
SPECTACULAR RIVER VALLEY VIEWS from this 1,856 SF, 3 Bedroom, 2 bathroom CORNER unit in the prestigious VALLEY TOWERS. Sweeping South facing views from your Living & Dining Room with tons of natural light, Oak Cladding, built in wet bar & cabinetry plus direct access to your private patio with breathtaking River Valley Views. Black & White Poggenpohl designer kitchen, Kitchen Aid Appliances, & functional island. The primary bedroom includes a spacious closet & a renovated spa like ensuite with walk in shower. 2 additional bedroom with lively City Views, a renovated 3 pc bath & insuite Laundry. Additional features including Air Conditioning, secured heated titled underground parking, & a storage unit. Enjoy the NEWLY RENOVATED AMENITIES AREA with salt water pool, jacuzzi, steam room, exercise room, games room, social room, workshop, & patio. Located steps from the majestic RIVER VALLEY, ICE DISTRICT, shopping, restaurants, golf, transportation & more!! (id:63267)
Home overview
- Heat type Hot water radiator heat
- Has pool (y/n) Yes
- # parking spaces 1
- Has garage (y/n) Yes
- # full baths 2
- # total bathrooms 2.0
- # of above grade bedrooms 3
- Subdivision Downtown (edmonton)
- View Valley view, city view
- Lot dimensions 48.23
- Lot size (acres) 0.01191747
- Building size 1856
- Listing # E4442756
- Property sub type Single family residence
- Status Active
- Living room 7.08m X 4.48m
Level: Main - 3rd bedroom 3.08m X 2.48m
Level: Main - 2nd bedroom 4.18m X 2.98m
Level: Main - Kitchen 4.55m X 2.68m
Level: Main - Dining room 5.18m X 4.48m
Level: Main - Primary bedroom 4.98m X 4.68m
Level: Main
- Listing source url Https://www.realtor.ca/real-estate/28480161/503-9923-103-st-nw-edmonton-downtown-edmonton
- Listing type identifier Idx

$253
/ Month

