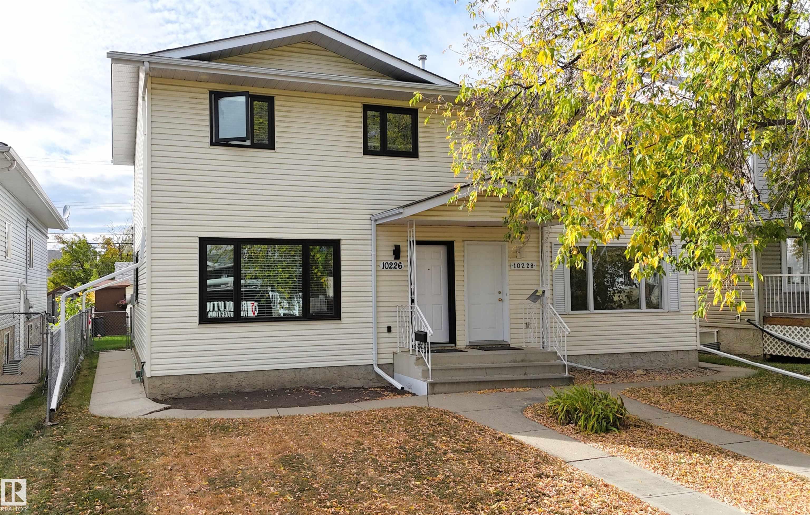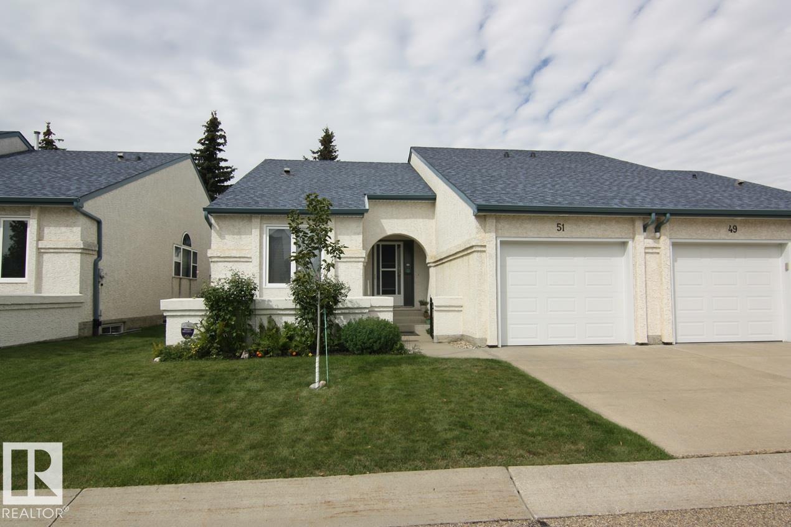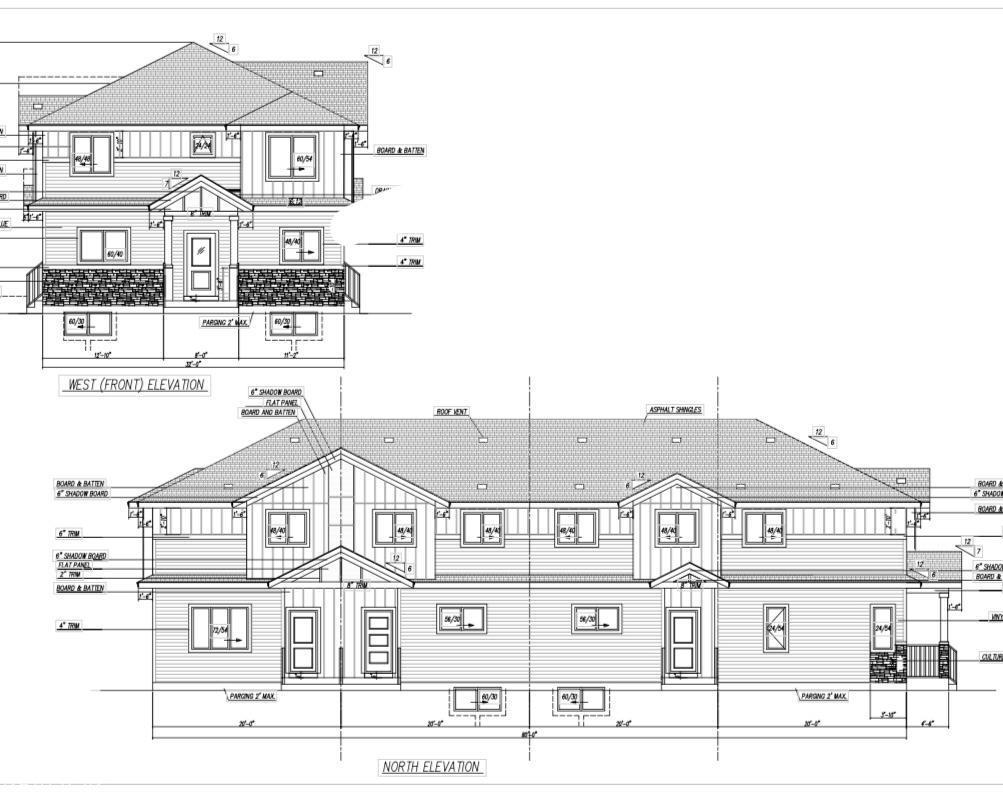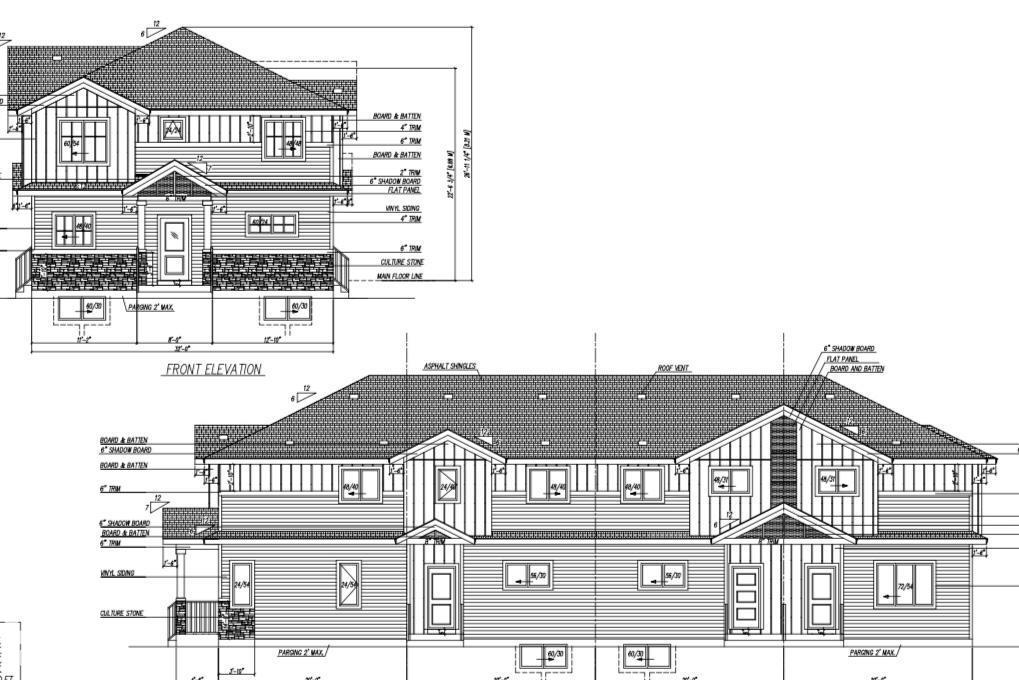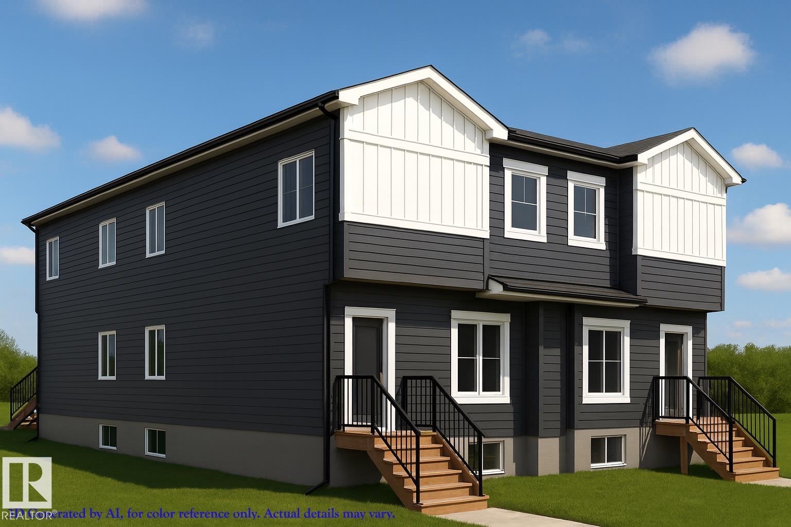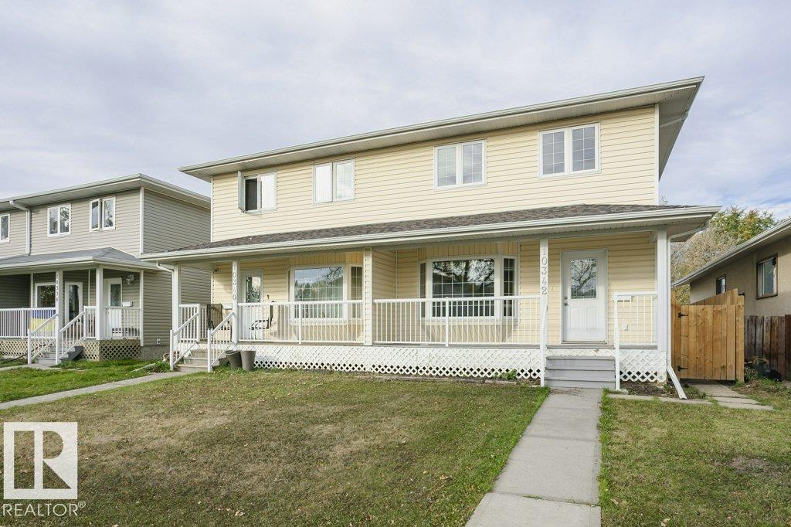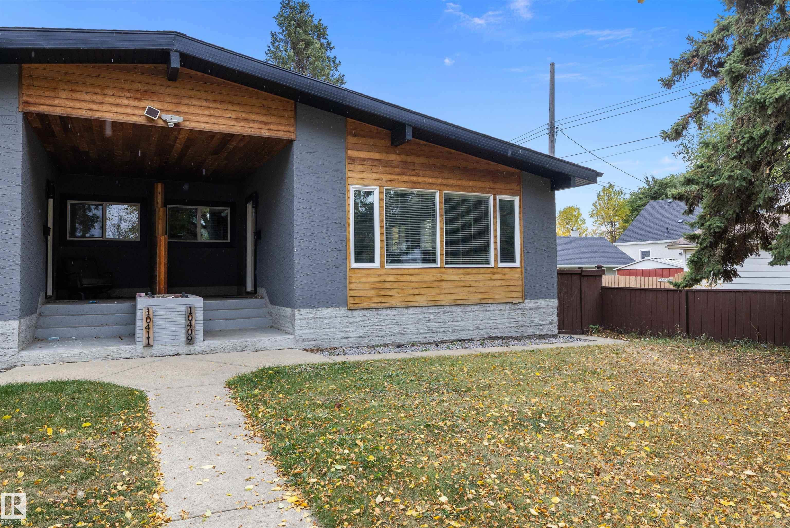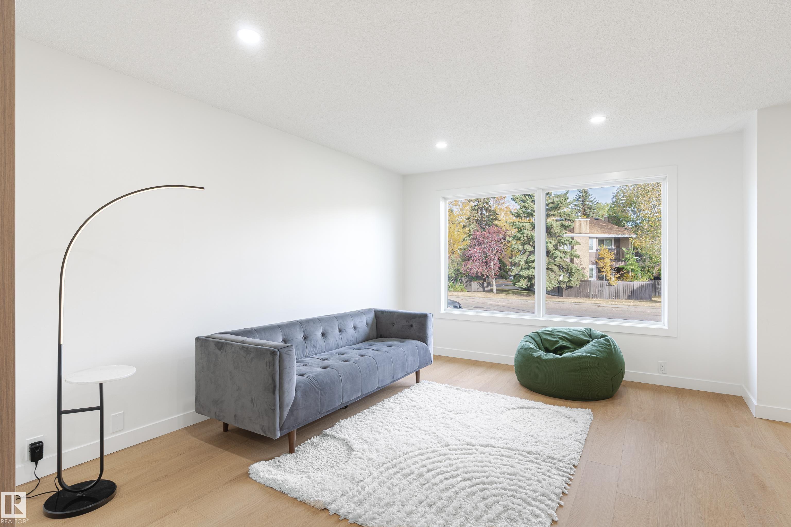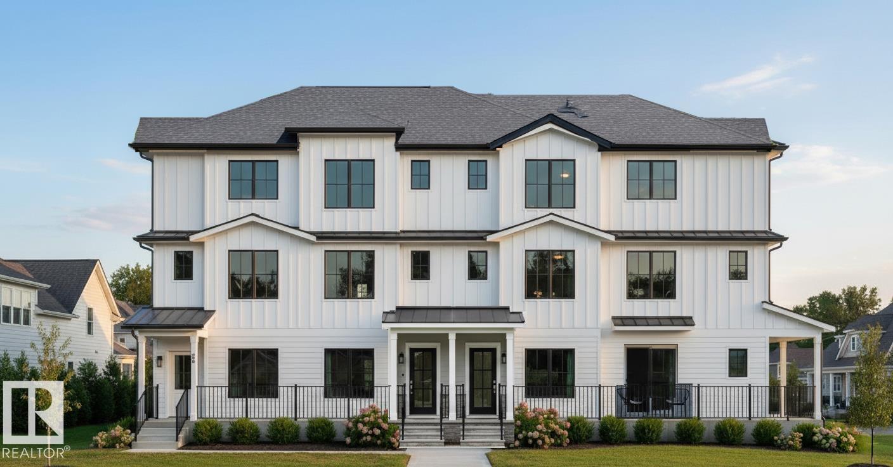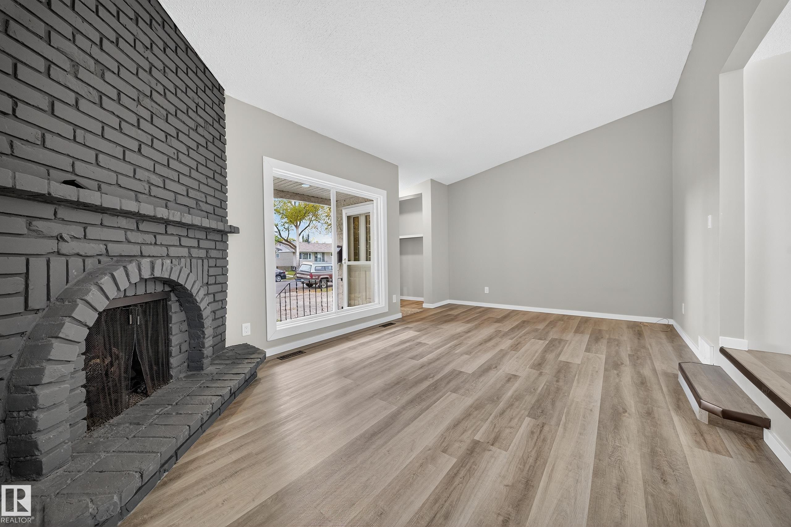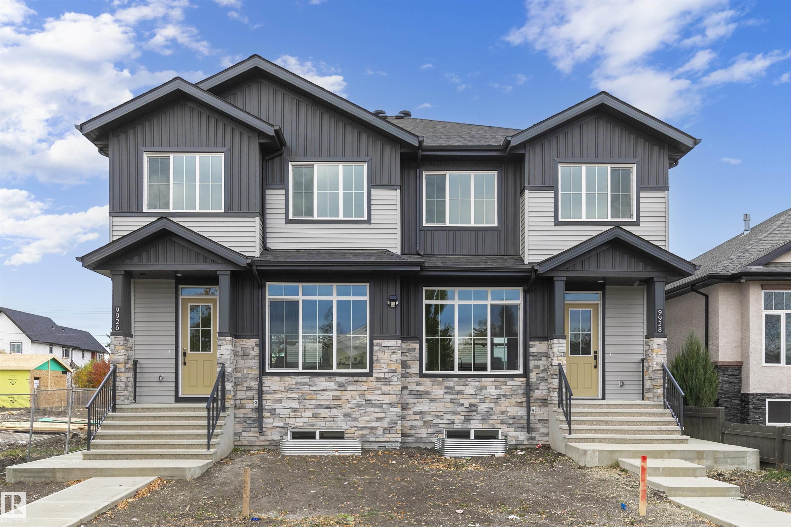
9928 157 St Nw Unit 9926 St
9928 157 St Nw Unit 9926 St
Highlights
Description
- Home value ($/Sqft)$510/Sqft
- Time on Housefulnew 5 hours
- Property typeResidential
- Style2 storey
- Neighbourhood
- Median school Score
- Lot size7,400 Sqft
- Year built2025
- Mortgage payment
FANTASTIC CMHC MLI SELECT OPPORTUNITY! BRAND NEW SIDE BY SIDE DUPLEX IN GLENWOOD. 6 UNITS IN TOTAL including 2 ovszd GARAGE SUITES. *6 sets of appliances. 6 washers &dryers includ.* This duplex has (2) 2-storey units each with 1960+ABOVE GRADE sqftg . 2 FULLY-FINISHED LEGAL BSMT SUITES each with 900+finished sqftg. 2 GARAGE SUITES each with 740+sqftg. TOTAL OF 10 BDRMS, 8 FULL BATHS & 2 HALF BATHS throughout both units. Exceptional attention to detail &construction quality. Tons of UPGRADES: Oversized islands, 10ft ceilings, BBQ gaslines, built in's, framed mirrors, upgraded appliances (2 gas cooktops in main 2 stry)/6 dishwashers, upgraded plumbing fixtures, triple pane windows, 6 high effic. furnaces, 2 gas fireplaces. Extensive money spent on exterior details including ovrszd windows, cultured stone accents; phenomenal street &backyard appeal! RPR &rough grade. ABNHW! Your amazing investment opportunity in this glorious new development will attract quality tenants & likely above market rent! Why wait!?
Home overview
- Heat type Forced air-1, forced air-2, natural gas
- Foundation Concrete perimeter
- Roof Asphalt shingles
- Exterior features Back lane, level land, no through road, picnic area, playground nearby, public transportation, schools, shopping nearby, see remarks
- # parking spaces 4
- Has garage (y/n) Yes
- Parking desc Double garage detached, heated, insulated, over sized
- # full baths 8
- # half baths 2
- # total bathrooms 9.0
- # of above grade bedrooms 5
- Flooring Carpet, ceramic tile, vinyl plank
- Appliances Dishwasher-built-in, dryer, garage control, garage opener, hood fan, microwave hood fan, oven-microwave, refrigerator, stove-countertop gas, washer, see remarks, dryer-two, refrigerators-two, washers-two, dishwasher-two
- Has fireplace (y/n) Yes
- Interior features Ensuite bathroom
- Community features On street parking, ceiling 10 ft., ceiling 9 ft., closet organizers, deck, hot water natural gas, hot water tankless, insulation-upgraded, no animal home, no smoking home, smart/program. thermostat, vinyl windows, hrv system, natural gas bbq hookup, natural gas stove hookup, 9 ft. basement ceiling
- Area Edmonton
- Zoning description Zone 22
- Directions E016347
- Lot desc Rectangular
- Lot dimensions 50x148
- Lot size (acres) 687.47
- Basement information Full, finished
- Building size 3923
- Mls® # E4464059
- Property sub type Duplex
- Status Active
- Dining room Level: Main
- Living room Level: Main
- Listing type identifier Idx

$-5,333
/ Month

