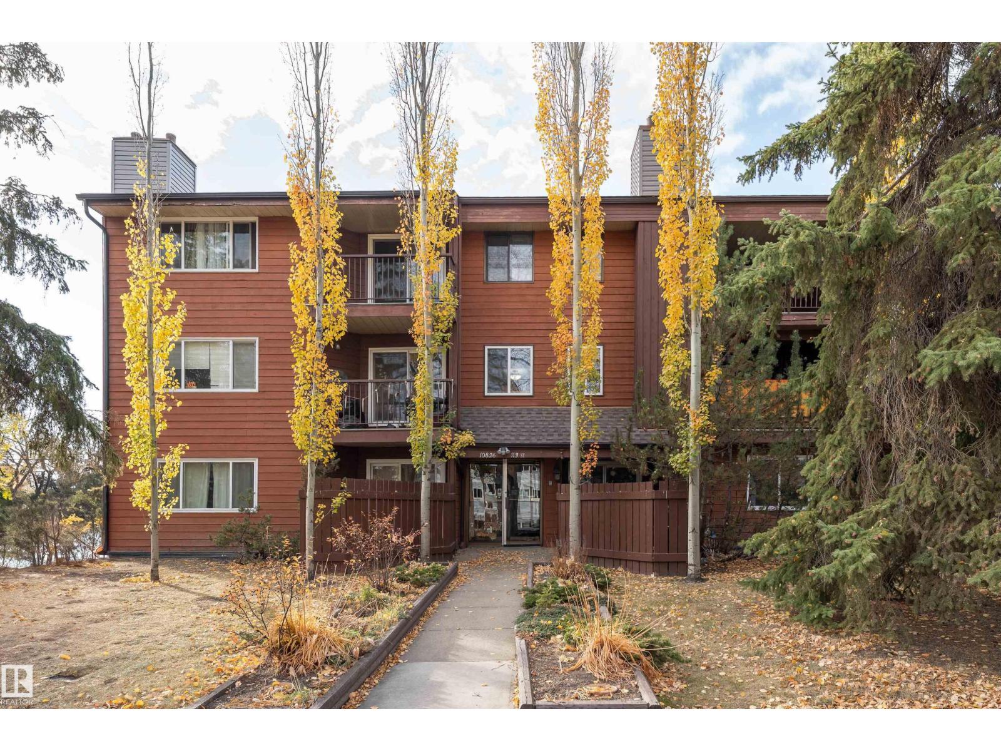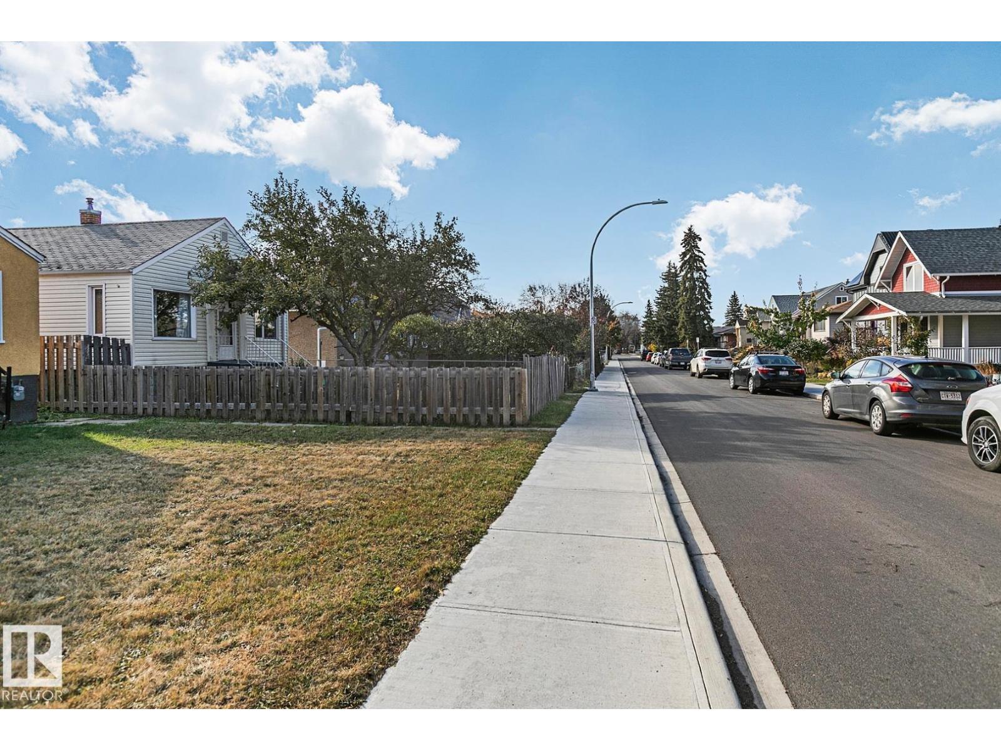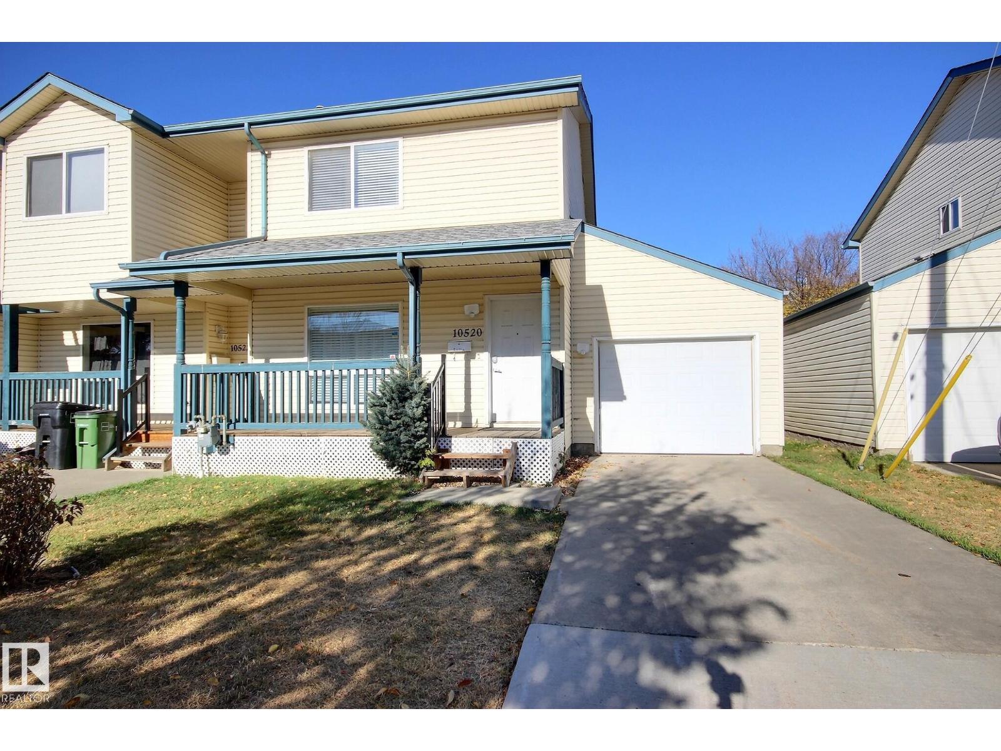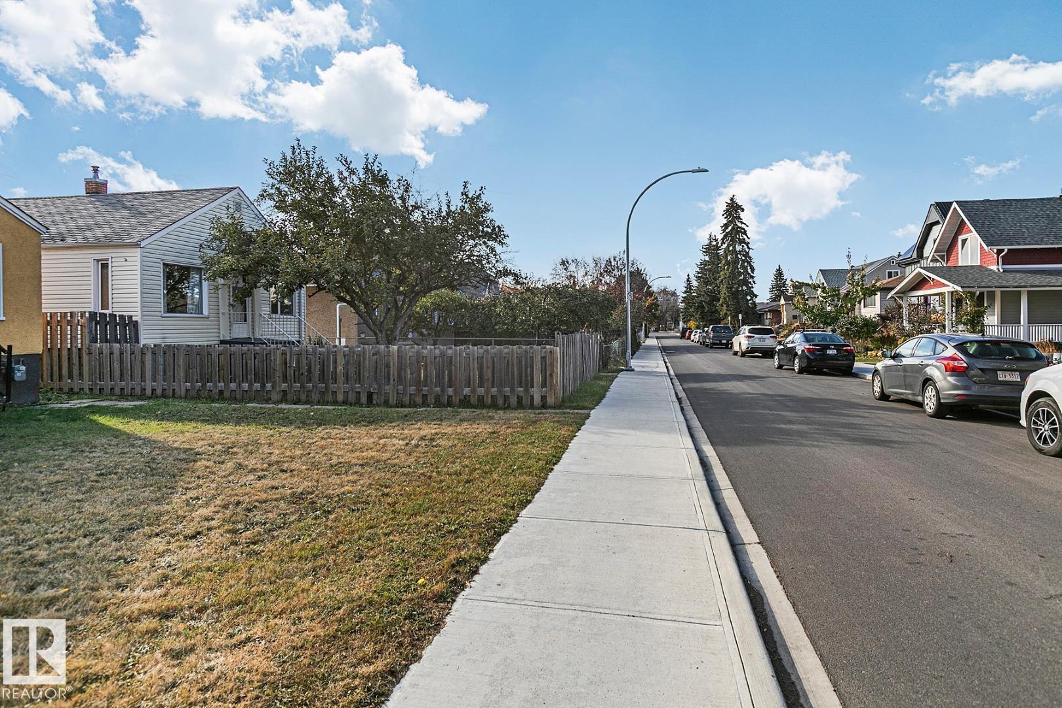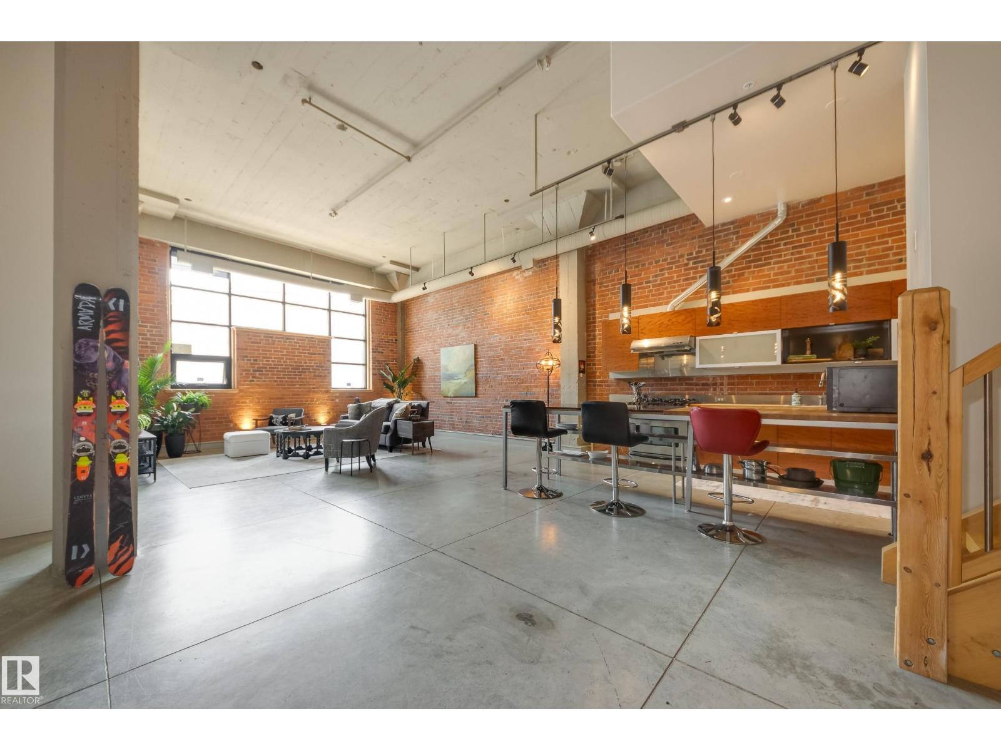- Houseful
- AB
- Edmonton
- Strathcona
- 9929 Saskatchewan Drive Northwest #1902
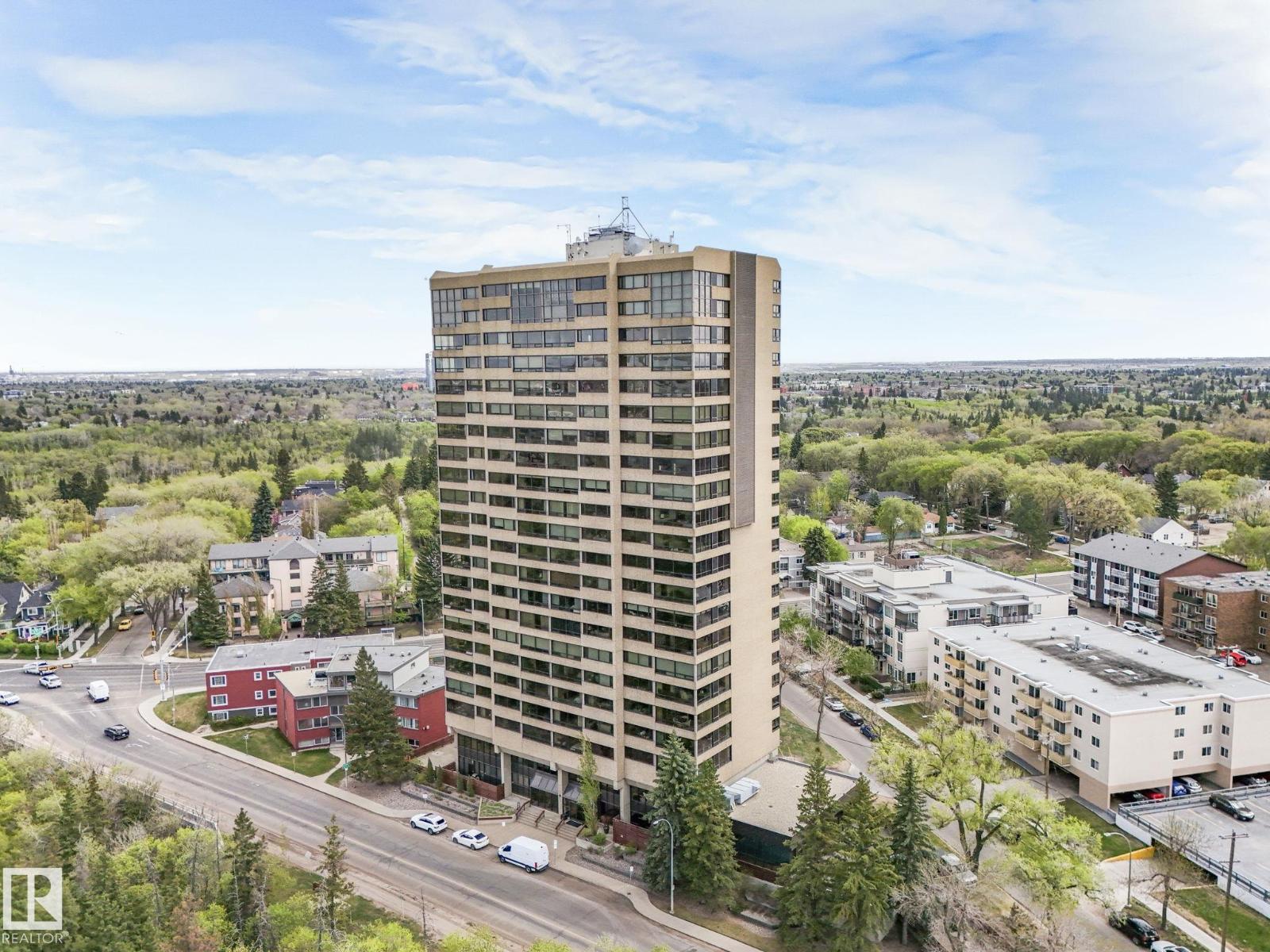
9929 Saskatchewan Drive Northwest #1902
9929 Saskatchewan Drive Northwest #1902
Highlights
Description
- Home value ($/Sqft)$173/Sqft
- Time on Houseful18 days
- Property typeSingle family
- Neighbourhood
- Median school Score
- Year built1979
- Mortgage payment
Incredible Price!3800 FT2 with the most amazing 3 direction views of river valley, downtown and south Edmonton! Location, views and quality of this bldg are Edmonton's Best! Great value! 3 Bdrms, 4 baths! Enjoy south view in bright sunny White kitchen with laminate flooring, Lge kitchenette area, island & desk area! Lge enclosed south balcony. Lge formal dining rm overlooking oversized living rm with cozy conversation pit with electric brick fp! Watch tv in the family rm with built in bar! Room for everyone with 3 large bdrms plus den! 3 ensuite baths! Tons of storage & in suite laundry. Master bdrm is huge with a walk in closet, 6 pce ensuite bath and sitting rm with extra closets! Every room has a view! Building totally upgraded, including all new windows in past years & is meticulously maintained! Enjoy pool & jacuzzi, workout rm & recreation rm. Condo includes 2 underground parking stalls. Walk to Whyte Ave, 5 mins to U of A, downtown and steps to river valley bike & walking trails! Live in luxury!! (id:63267)
Home overview
- Heat type Hot water radiator heat
- Has pool (y/n) Yes
- # parking spaces 2
- Has garage (y/n) Yes
- # full baths 3
- # half baths 1
- # total bathrooms 4.0
- # of above grade bedrooms 3
- Subdivision Strathcona
- View Valley view, city view
- Lot size (acres) 0.0
- Building size 3759
- Listing # E4460570
- Property sub type Single family residence
- Status Active
- 3rd bedroom 4.31m X 4.46m
Level: Main - Family room 3.96m X 8.96m
Level: Main - Primary bedroom 4.01m X 4.72m
Level: Main - Den 3.06m X 4.64m
Level: Main - Dining room 3.31m X 4.59m
Level: Main - Living room 11.26m X 5.22m
Level: Main - Breakfast room 4.15m X 4.18m
Level: Main - Kitchen 4.1m X 5.53m
Level: Main - 2nd bedroom 4m X 4.96m
Level: Main
- Listing source url Https://www.realtor.ca/real-estate/28945295/1902-9929-saskatchewan-dr-nw-edmonton-strathcona
- Listing type identifier Idx

$1,595
/ Month

