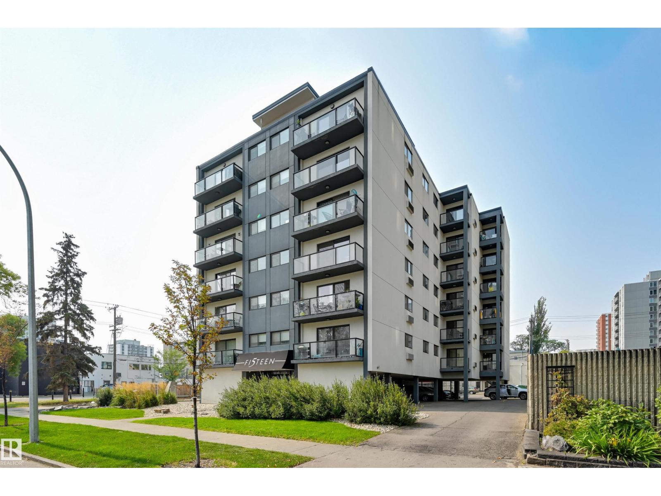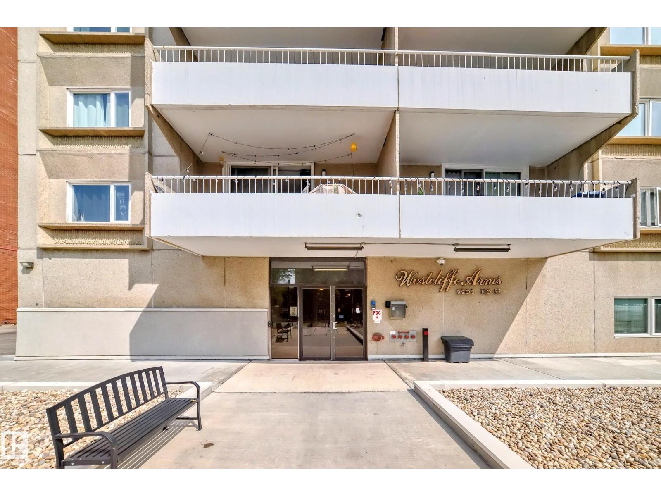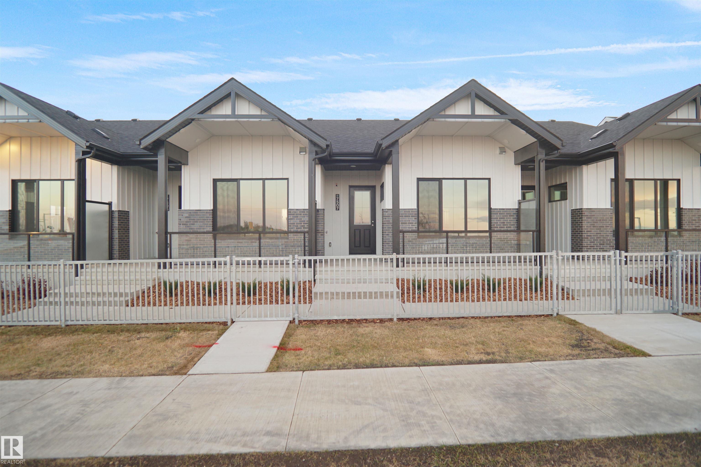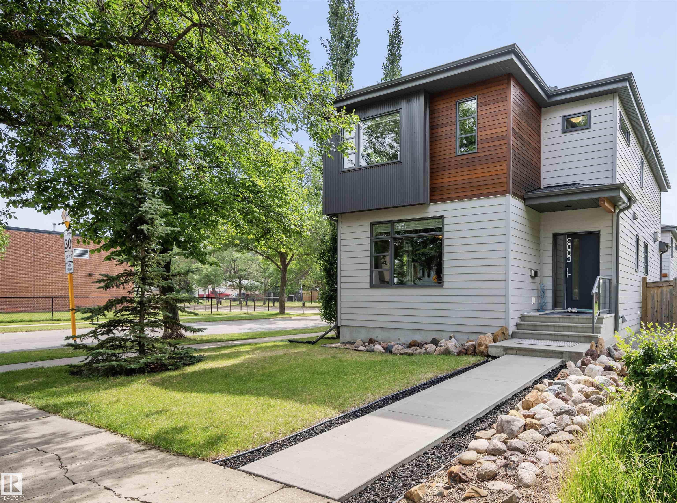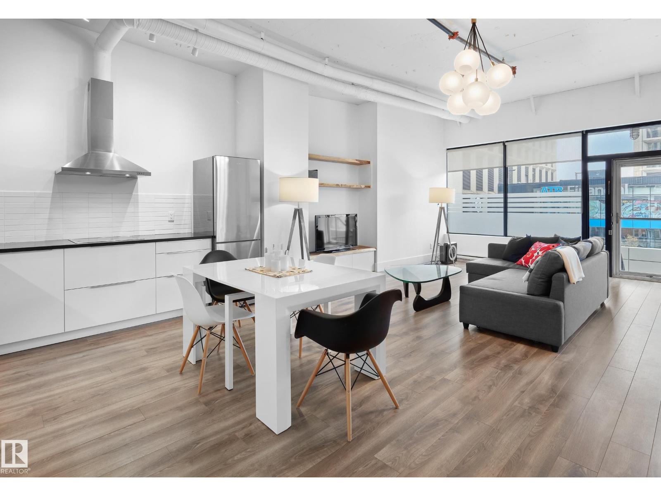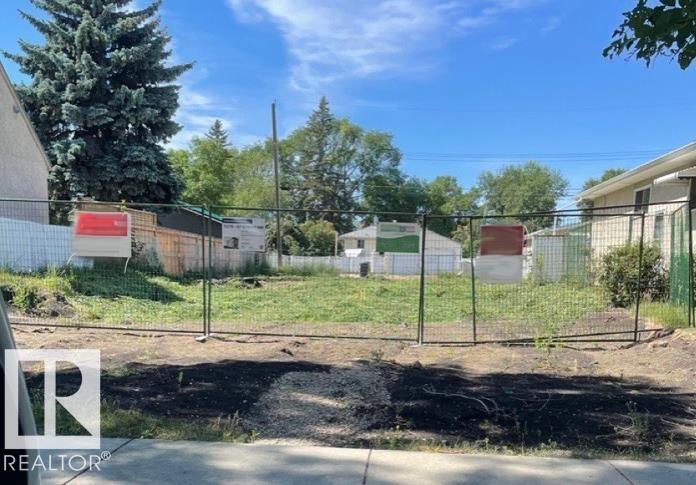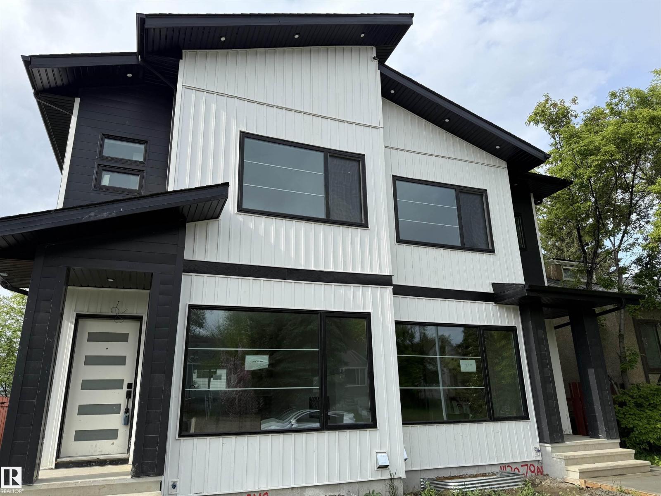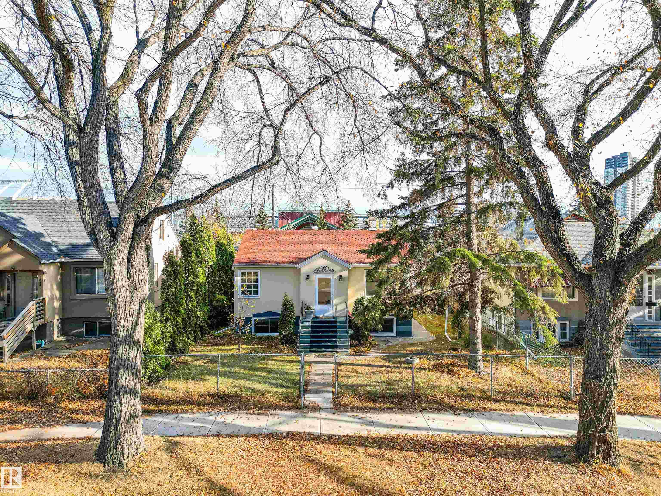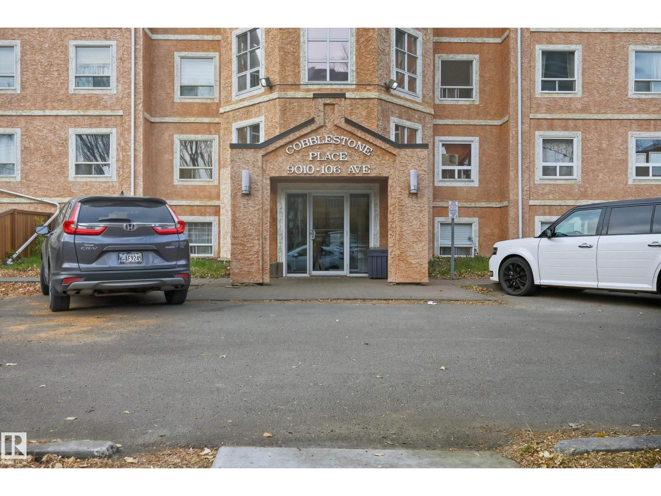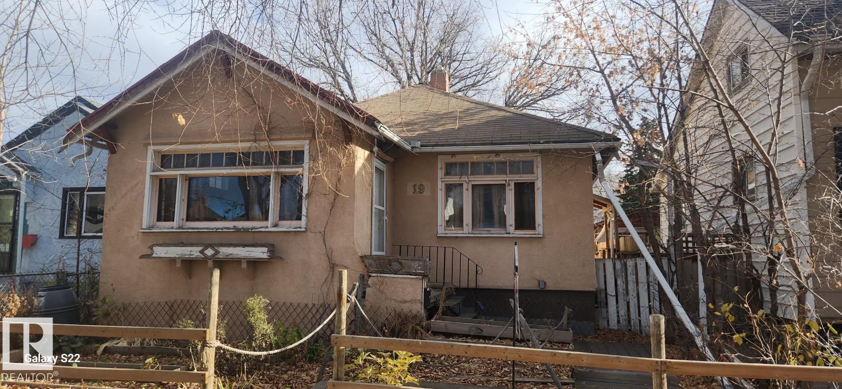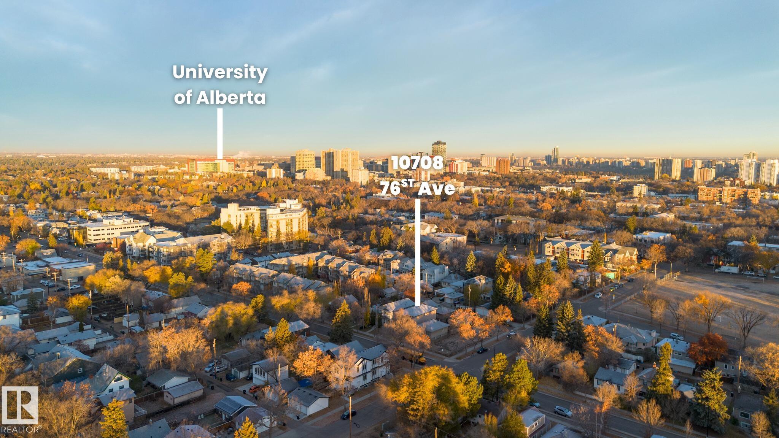- Houseful
- AB
- Edmonton
- Strathcona
- 9929 Saskatchewan Drive Northwest #203
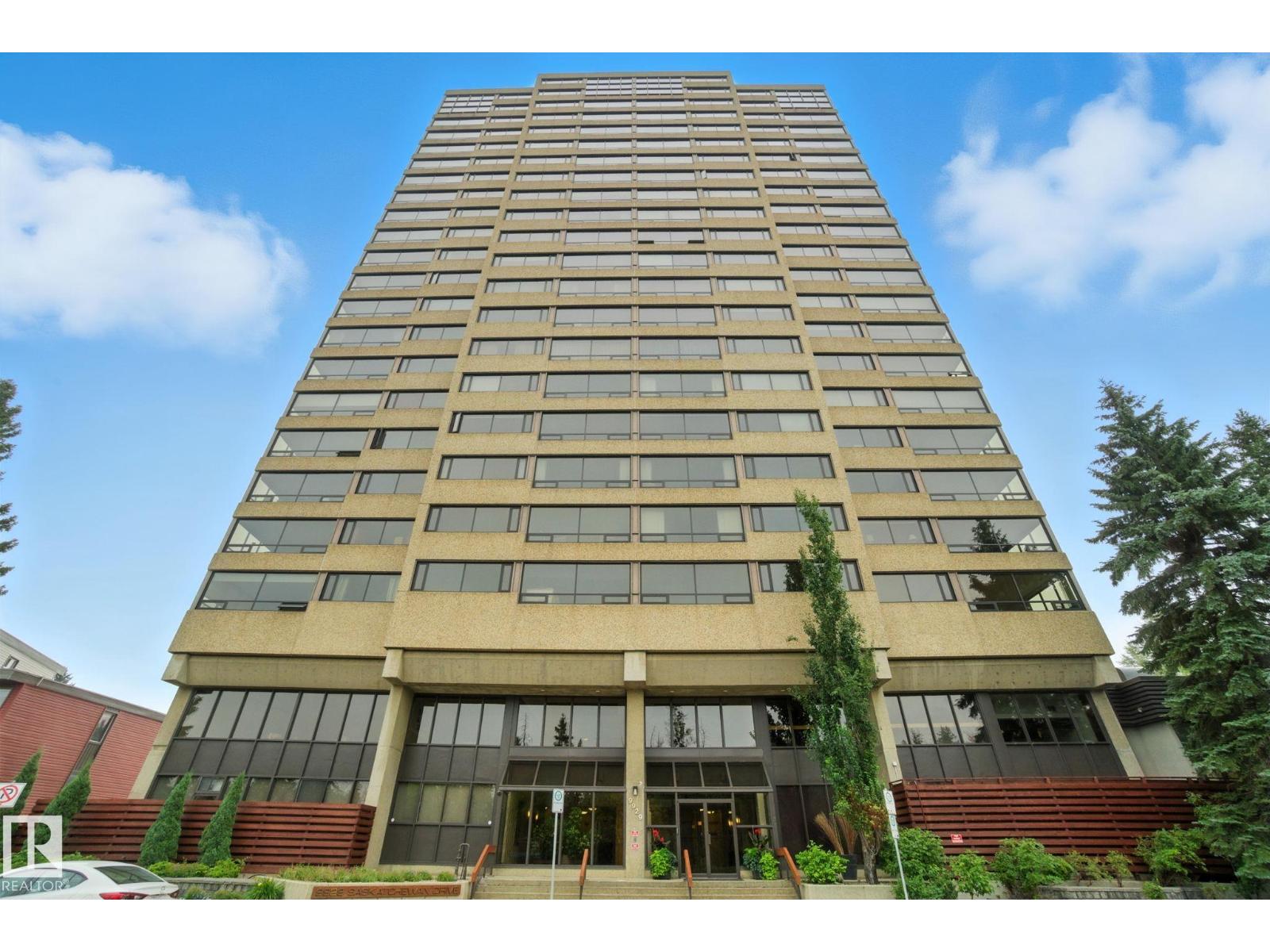
9929 Saskatchewan Drive Northwest #203
9929 Saskatchewan Drive Northwest #203
Highlights
Description
- Home value ($/Sqft)$227/Sqft
- Time on Houseful51 days
- Property typeSingle family
- Neighbourhood
- Median school Score
- Year built1979
- Mortgage payment
Welcome to 9929 Saskatchewan Drive. Have you been dreaming of a true lock-and-leave lifestyle? This is where it happens. Step inside this spacious, classically designed 2,400 sq. ft. condo featuring 3 bdrms and 2 full bathrooms. The moment you enter, you’ll be amazed at the expansive layout & timeless design. The open-concept living room, dining area, and modern European kitchen with a large island create the perfect space for both everyday living and entertaining. Large windows fill the home with natural light while offering spectacular 270° views of Edmonton’s downtown skyline and breathtaking river valley. Enjoy your SF indoor balcony year-round, BBQs welcome! This quiet, character-filled building offers the convenience of in-suite laundry & 2 heated underground parking stalls. Residents enjoy outstanding amenities, including a games room, party room, fitness centre, swimming pool, whirlpool, dry sauna, and outdoor patio. Just steps away, Edmonton’s celebrated River Valley. (id:63267)
Home overview
- Heat type Baseboard heaters
- Has pool (y/n) Yes
- # parking spaces 2
- Has garage (y/n) Yes
- # full baths 2
- # total bathrooms 2.0
- # of above grade bedrooms 2
- Subdivision Strathcona
- View Ravine view, city view
- Lot size (acres) 0.0
- Building size 2443
- Listing # E4457573
- Property sub type Single family residence
- Status Active
- Kitchen 5.55m X 4.08m
Level: Main - Other 3.45m X 4.67m
Level: Main - 2nd bedroom 3.1m X 4.2m
Level: Main - Primary bedroom 4.65m X 4.19m
Level: Main - Dining room 3.56m X 4.47m
Level: Main - Family room 4.97m X 3.99m
Level: Main - Living room 7.43m X 4.67m
Level: Main - Other 3.91m X 2.71m
Level: Main
- Listing source url Https://www.realtor.ca/real-estate/28857284/203-9929-saskatchewan-nw-edmonton-strathcona
- Listing type identifier Idx

$370
/ Month

