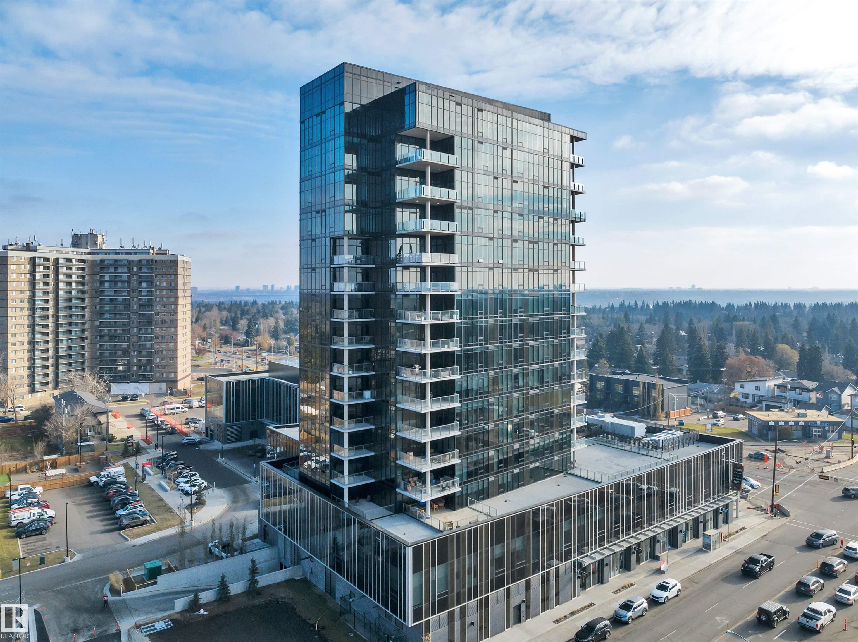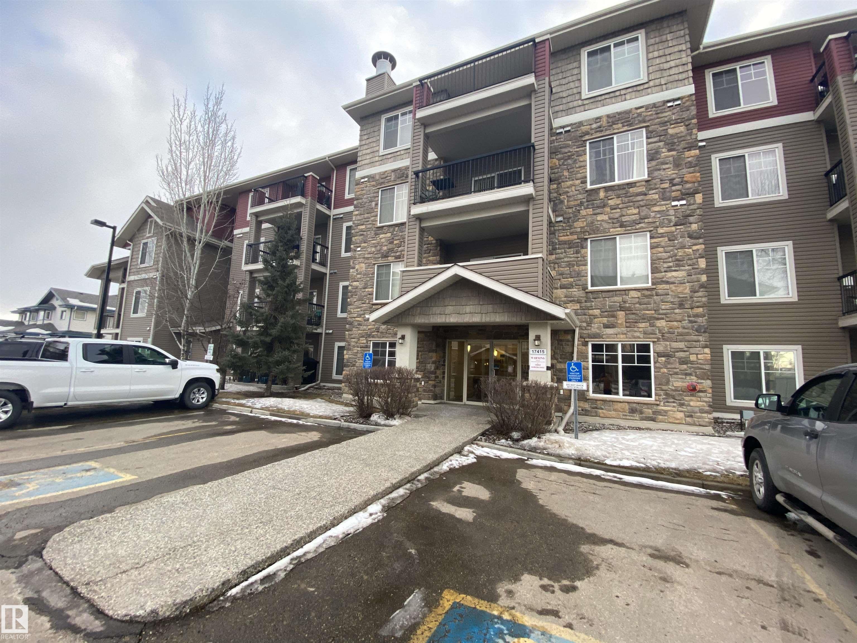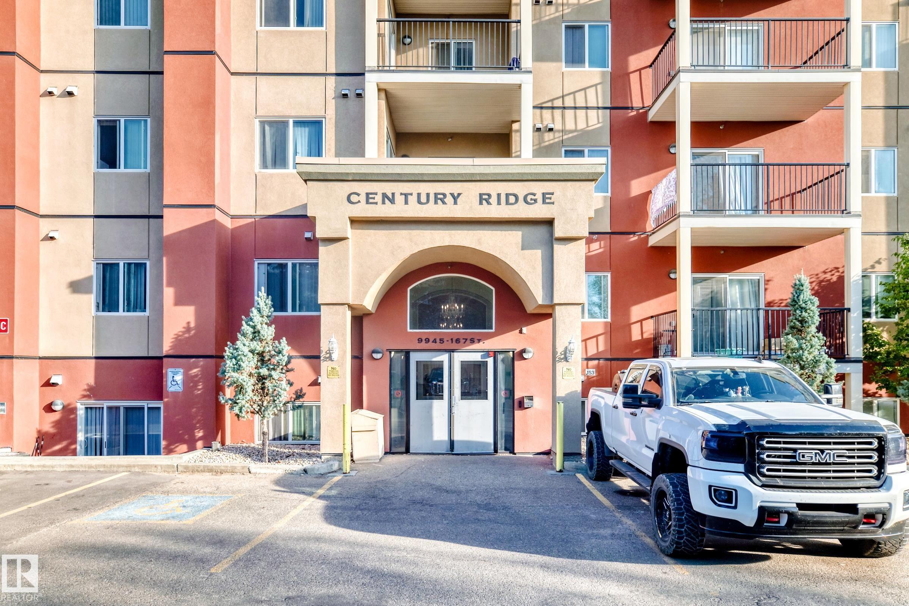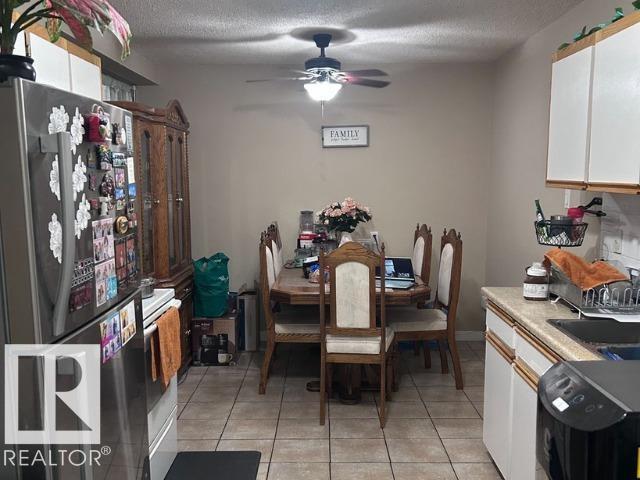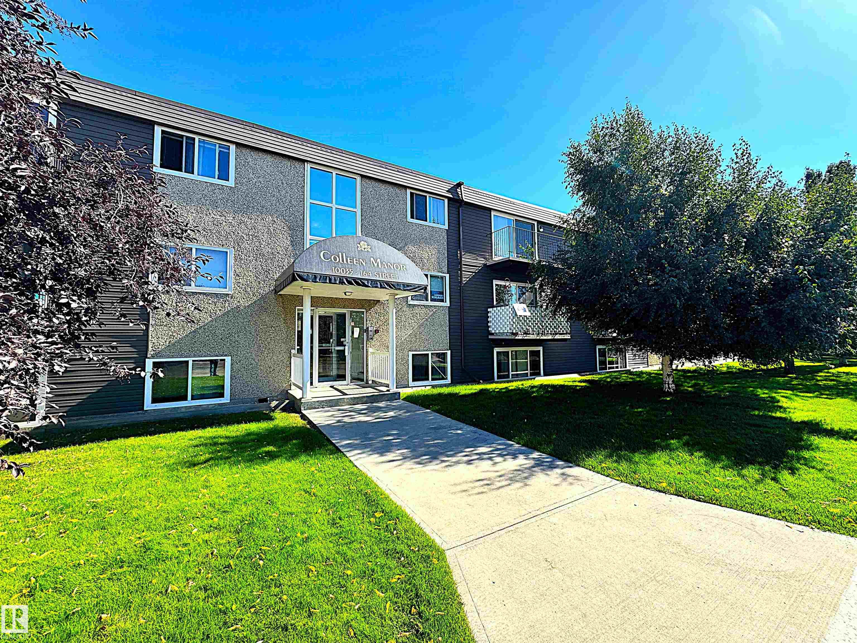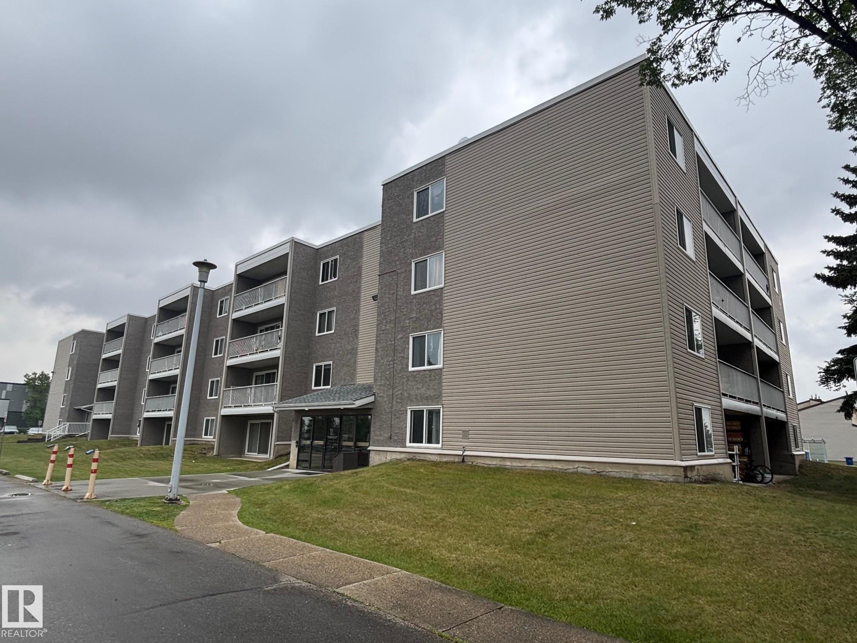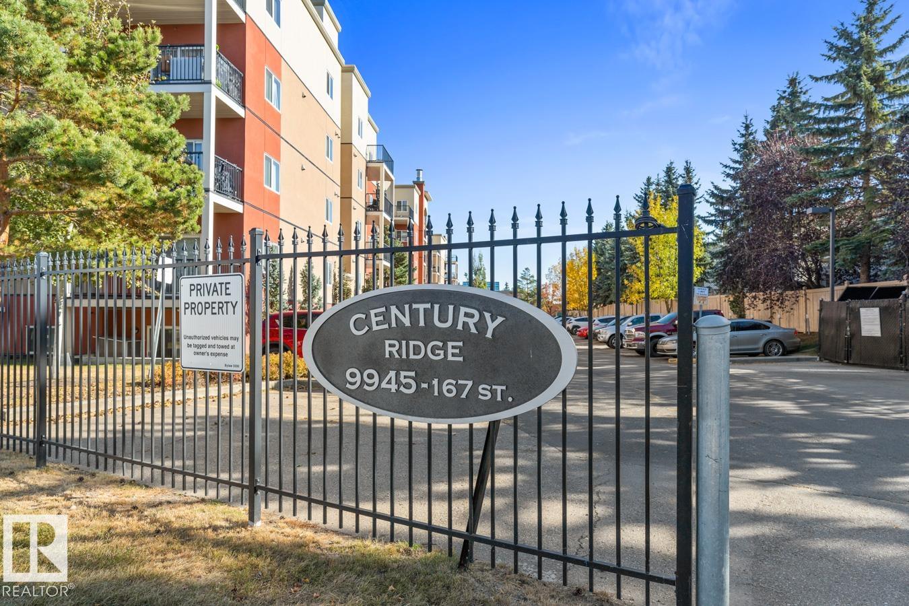
9945 167 Street Northwest #106
9945 167 Street Northwest #106
Highlights
Description
- Home value ($/Sqft)$183/Sqft
- Time on Housefulnew 40 hours
- Property typeResidential
- StyleSingle level apartment
- Neighbourhood
- Median school Score
- Lot size627 Sqft
- Year built2007
- Mortgage payment
CENTURY RIDGE in West Edmonton! A fantastic opportunity for first-time buyers, seniors downsizing, or investors! This spacious 872 sq ft main floor unit features a smart, roommate-friendly layout with 2 generous bedrooms located on opposite ends of the suite. There are two full bathrooms, including a private ensuite in the primary bedroom and a second full bath conveniently located next to the second bedroom. The functional floor plan includes a welcoming foyer, a flexible dining area, a bright kitchen, and a spacious living room with access to a large patio—perfect for relaxing or entertaining. Abundant windows allow for plenty of natural light throughout. Included is one titled exterior parking stall (#161) located just steps from a secondary building entrance for added convenience. This central West Edmonton location offers excellent access to public transit, shopping, dining, and other amenities. Don't miss this excellent opportunity—whether you're buying your first home, downsizing, or investing!
Home overview
- Heat type Hot water, natural gas
- # total stories 4
- Foundation Concrete perimeter
- Roof Asphalt shingles
- Exterior features No through road, public swimming pool, public transportation, schools, shopping nearby
- # parking spaces 1
- Parking desc Stall
- # full baths 2
- # total bathrooms 2.0
- # of above grade bedrooms 2
- Flooring Carpet, linoleum
- Appliances Dishwasher-built-in, dryer, microwave hood fan, refrigerator, stove-electric, washer, window coverings
- Interior features Ensuite bathroom
- Community features Parking-visitor, patio, security door, sprinkler system-fire, storage-in-suite, vinyl windows, rental pool option
- Area Edmonton
- Zoning description Zone 22
- Exposure N
- Lot size (acres) 58.29
- Basement information None, no basement
- Building size 872
- Mls® # E4461927
- Property sub type Apartment
- Status Active
- Bedroom 2 13.1m X 11m
- Kitchen room 9.8m X 7.9m
- Master room 14.5m X 13.4m
- Living room 14.6m X 11.2m
Level: Main - Dining room 14.6m X 9.2m
Level: Main
- Listing type identifier Idx

$64
/ Month

