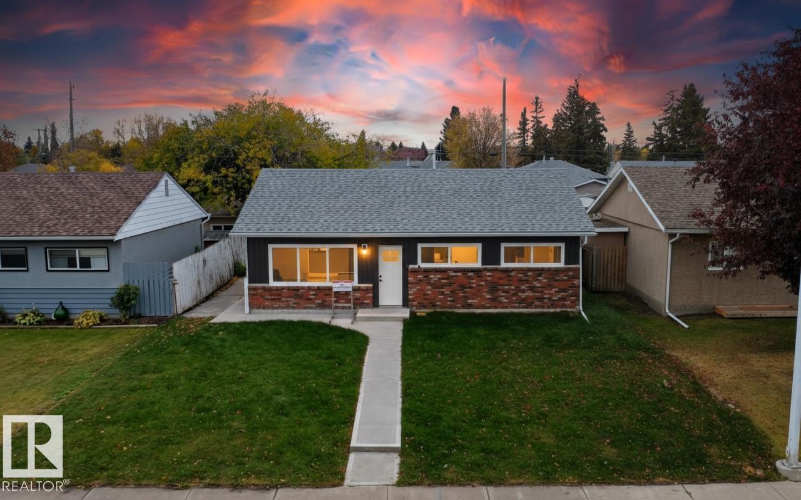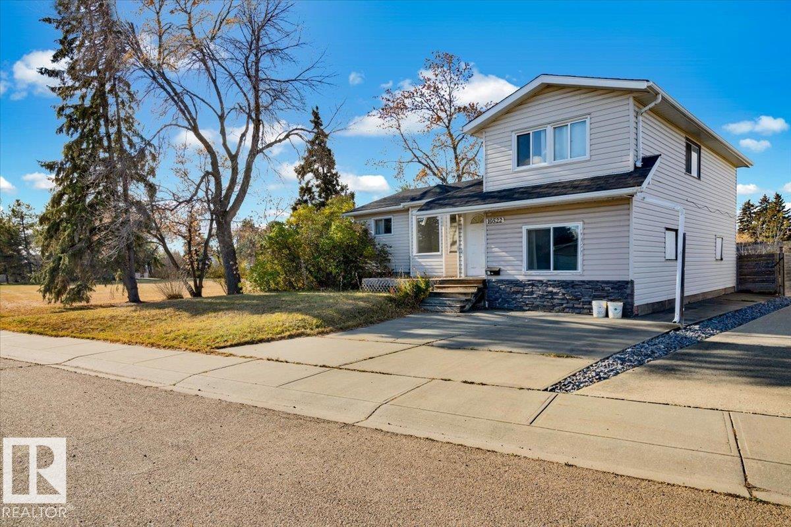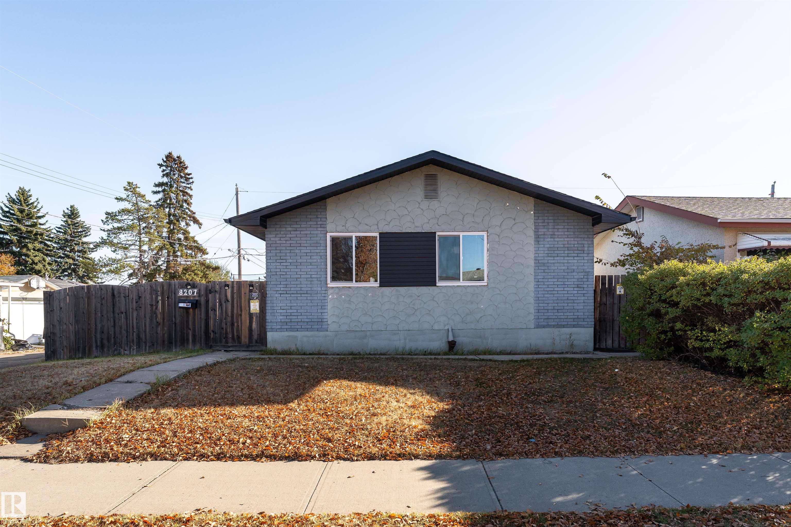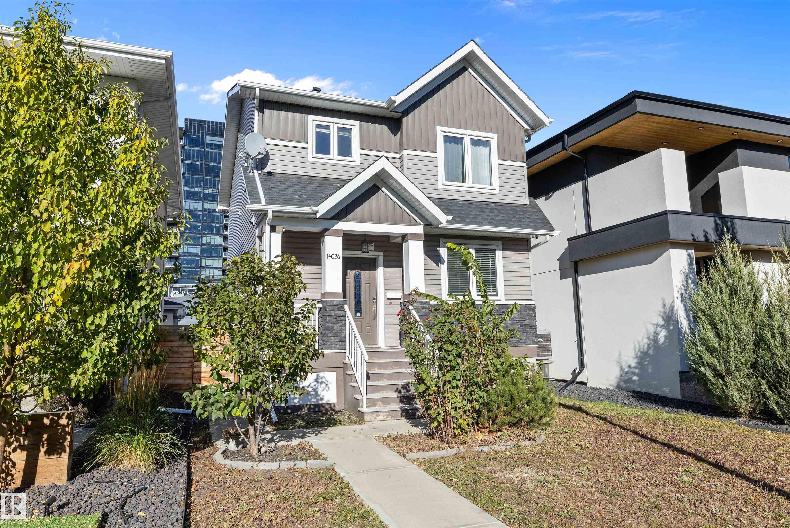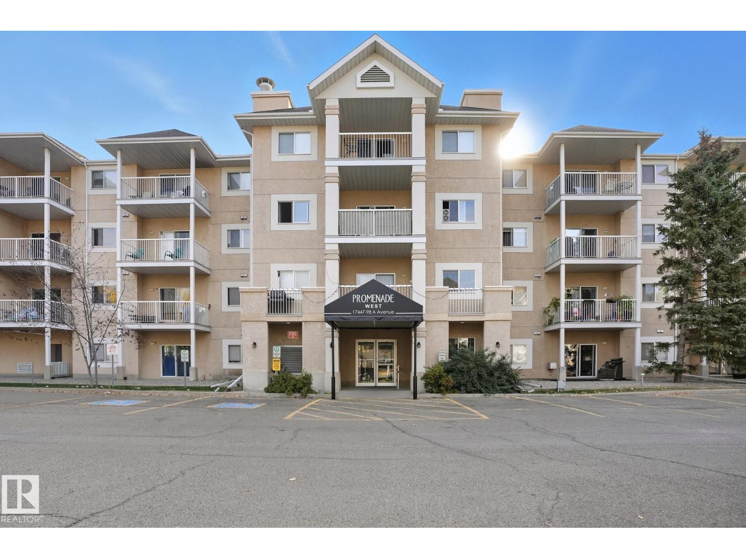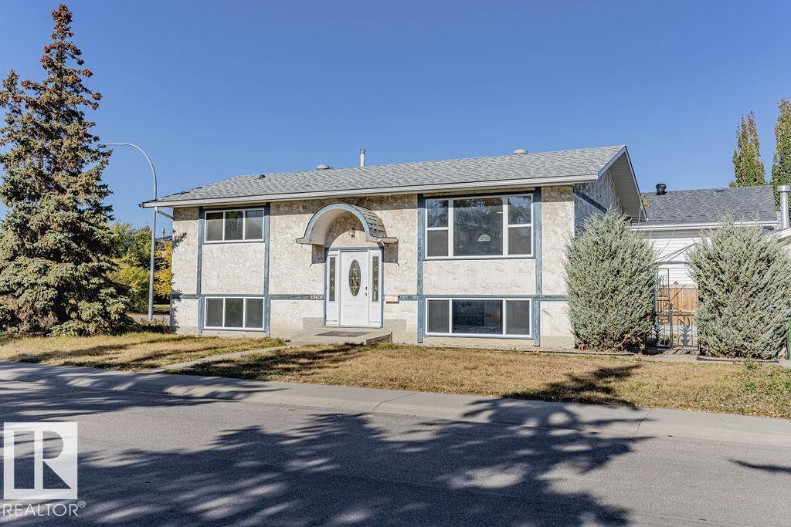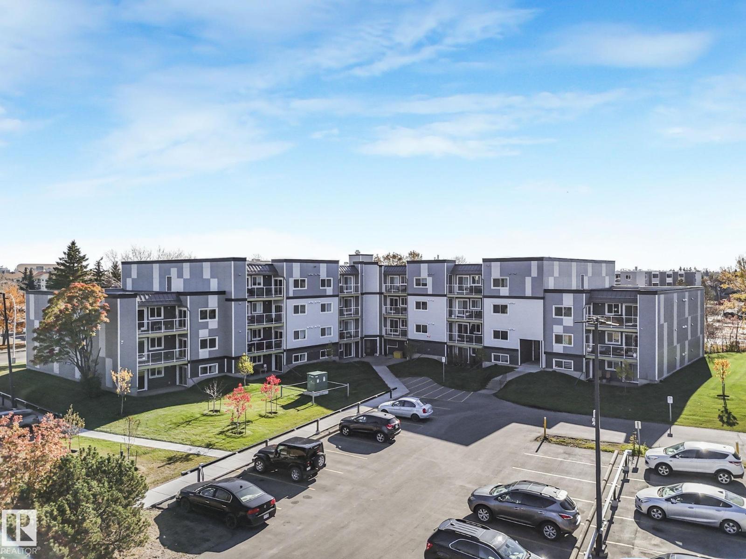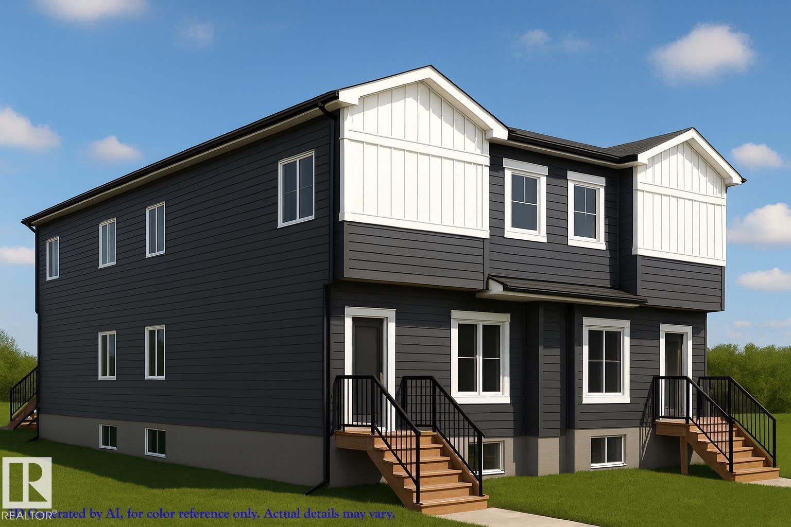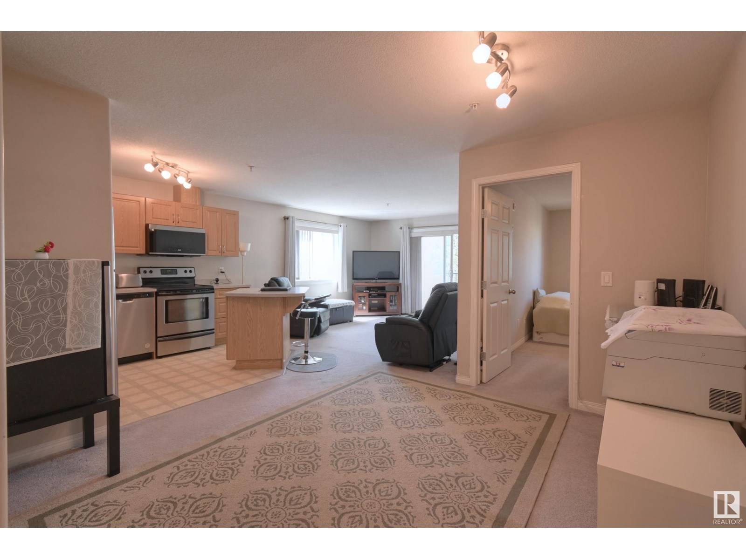
9945 167 Street Northwest #204
9945 167 Street Northwest #204
Highlights
Description
- Home value ($/Sqft)$188/Sqft
- Time on Houseful112 days
- Property typeSingle family
- Neighbourhood
- Median school Score
- Lot size669 Sqft
- Year built2007
- Mortgage payment
A Beautiful Building in a Prime Location! This lovely 2-bed 2-bath condo features an airy, open floor plan. Its corner location results in a quiet unit with a private patio sheltered by trees. The kitchen has ample cabinets, a new dishwasher and Samsung microwave, and a centre island with seating. The living room has lots of light and opens onto the large balcony. The dining room has ample room for a large dining suite. The primary suite features double closets and a 4-pc ensuite. The 2nd bedroom is situated next to the 4-pc main bathroom which also features a stackable washer and dryer. The stairwell is a few steps away and provides direct access to the parking lot. Continue down the stairs to the underground parking lot where your titled spot is right by the doors. Situated on the West End, close to West Edmonton Mall and Grant McEwan’s orange hub, and just 10 blocks from the new Valley Line of the LR, set to be completed in 3 yrs. Public transportation, shopping and restaurant options are all close by. (id:63267)
Home overview
- Heat type Baseboard heaters, hot water radiator heat
- Has garage (y/n) Yes
- # full baths 2
- # total bathrooms 2.0
- # of above grade bedrooms 2
- Community features Public swimming pool
- Subdivision Glenwood (edmonton)
- Directions 1670460
- Lot dimensions 62.17
- Lot size (acres) 0.015361996
- Building size 955
- Listing # E4445149
- Property sub type Single family residence
- Status Active
- Dining room 3.28m X 3.42m
Level: Main - Primary bedroom 4.31m X 3.35m
Level: Main - Living room 4.1m X 3.98m
Level: Main - 2nd bedroom 3.51m X 3.54m
Level: Main - Kitchen 2.914m X 2.6m
Level: Main
- Listing source url Https://www.realtor.ca/real-estate/28540662/204-9945-167-st-nw-edmonton-glenwood-edmonton
- Listing type identifier Idx

$50
/ Month





