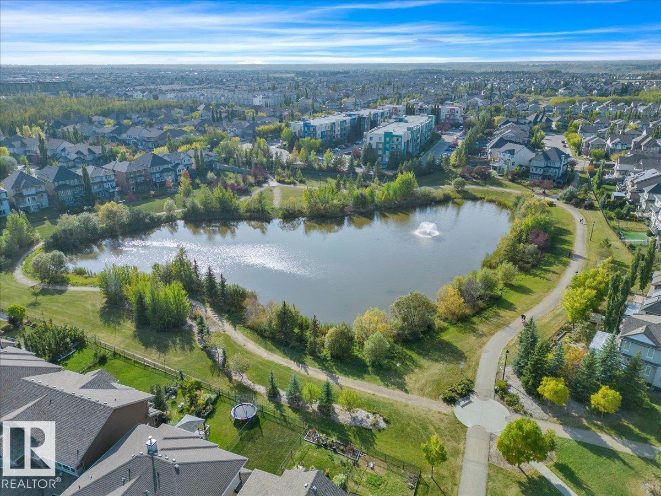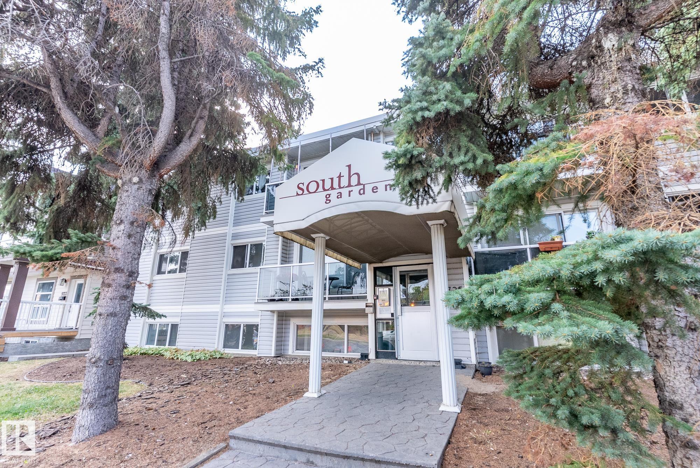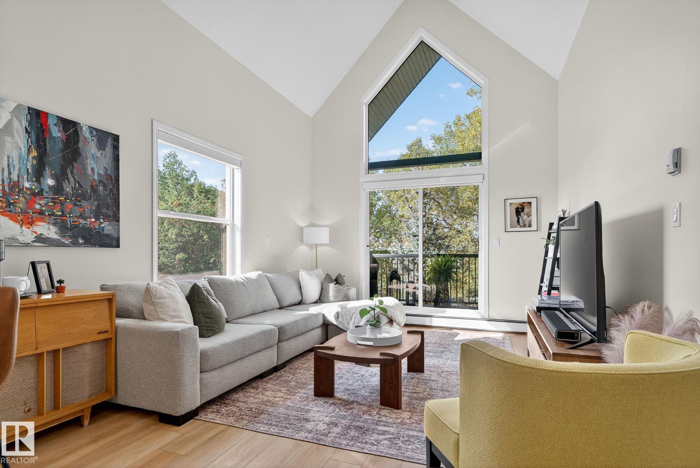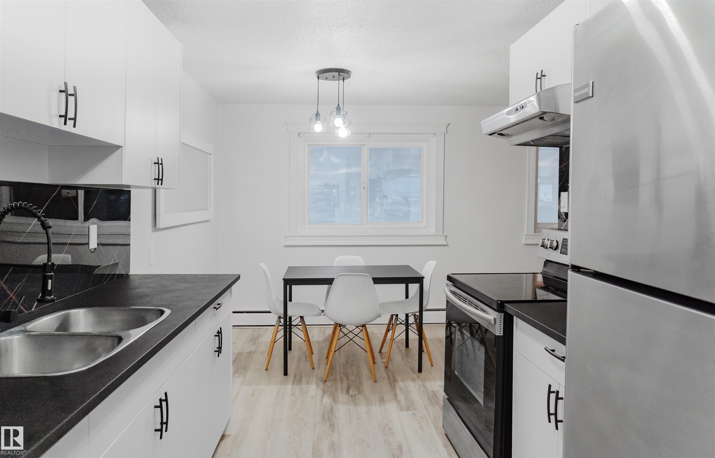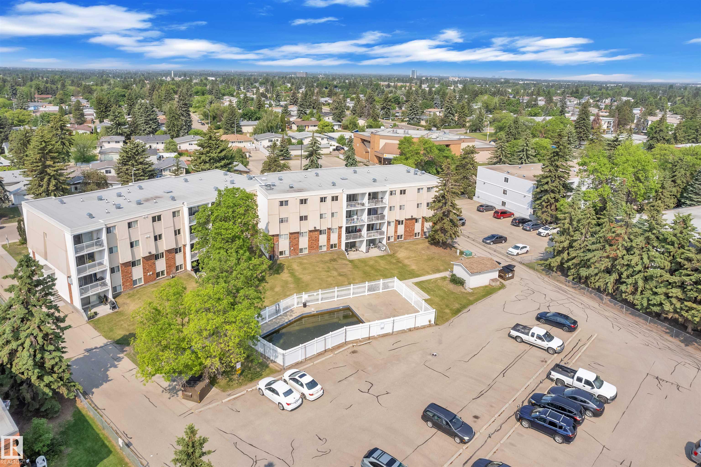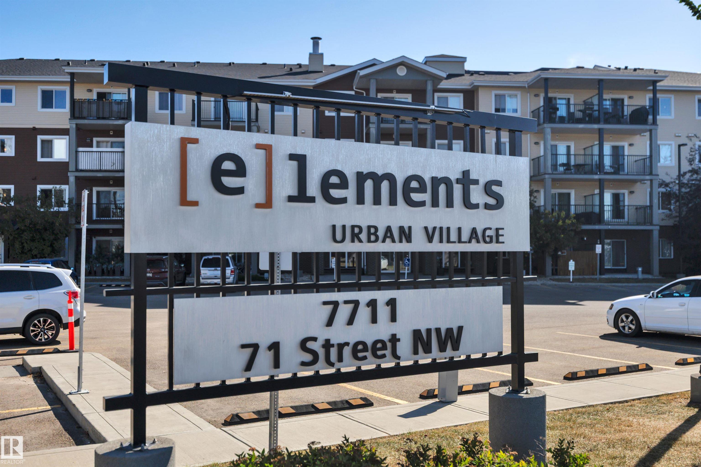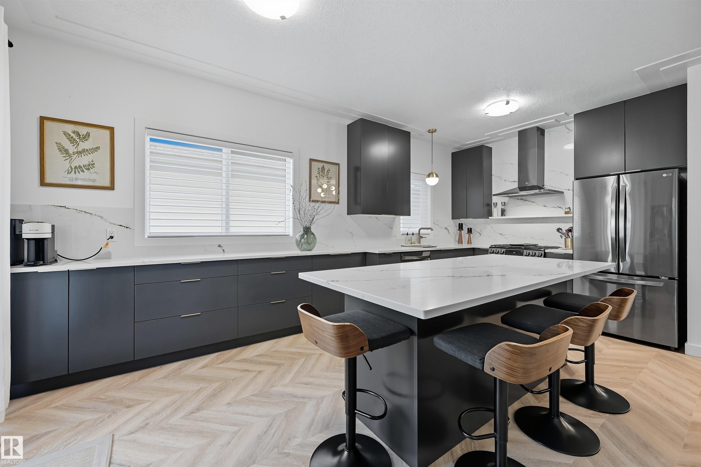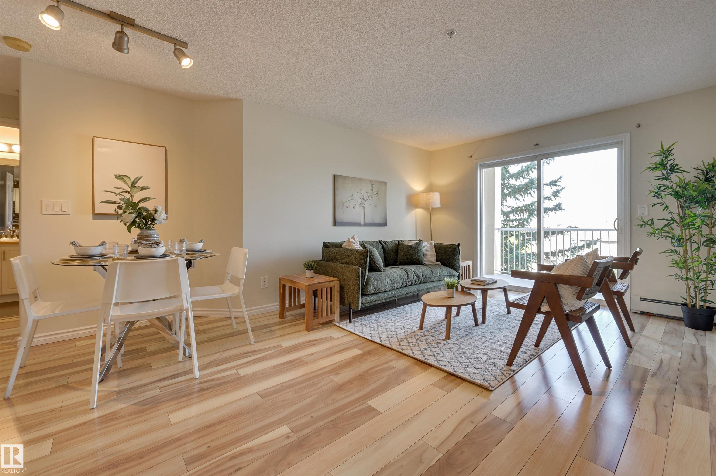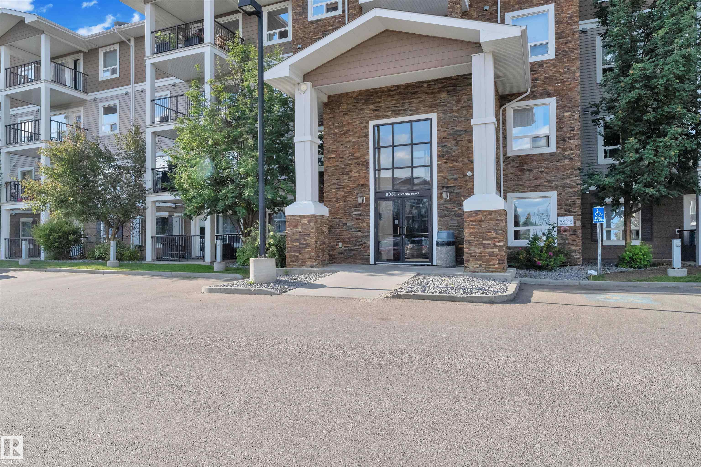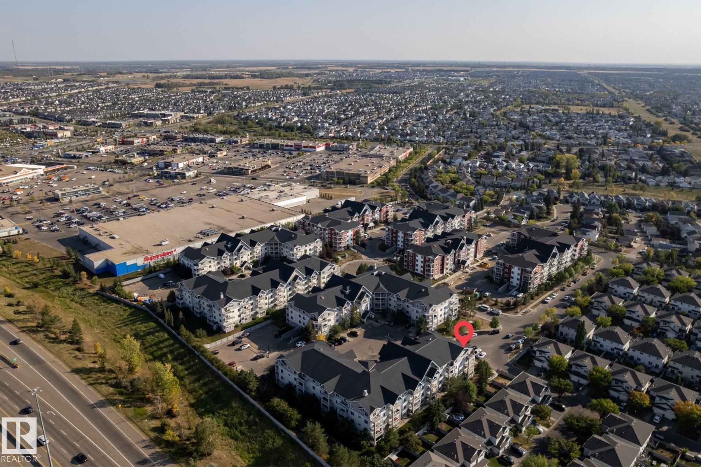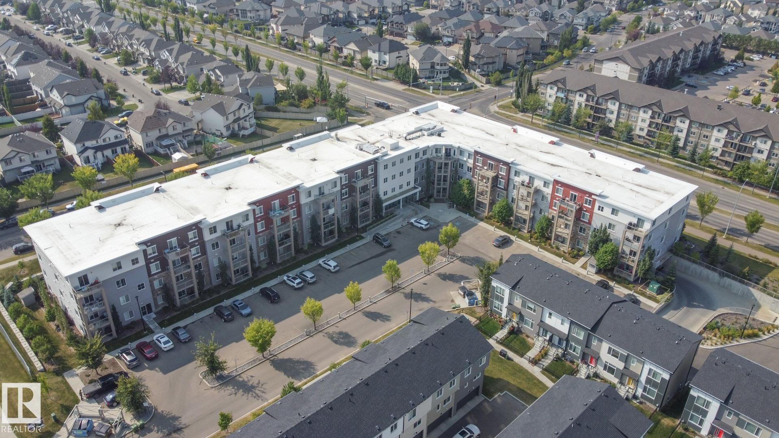
Highlights
Description
- Home value ($/Sqft)$271/Sqft
- Time on Housefulnew 26 hours
- Property typeResidential
- StyleSingle level apartment
- Neighbourhood
- Median school Score
- Lot size1,289 Sqft
- Year built2016
- Mortgage payment
Welcome to this air conditioned bright corner unit in a prime Southeast Edmonton location! Boasting extra windows that flood the home with natural light. Enjoy your own private balcony, perfect for morning coffee or evening sunsets. Step inside to a fantastic open-concept layout featuring a spacious kitchen with an oversized walk-in pantry, plenty of cabinet space, and a handy desk area for work or study. The large living and dining areas are framed by 9' ceilings, giving the space an expansive, airy feel. There are two generous-sized bedrooms, including a master suite with a walk-through closet and a luxurious en-suite bathroom with dual counters and plenty of storage. Comes with a 2nd full bathroom, in-suite laundry, and additional storage, underground parking (#54) for year-round convenience, and a prime location with easy access to public transit, schools, shopping, and grocery stores. With a huge floorplan of 959 square feet! Don’t miss the chance to make this beautiful condo your new home!
Home overview
- Heat type Hot water, natural gas
- # total stories 4
- Foundation Concrete perimeter
- Roof Sbs roofing system
- Exterior features Airport nearby, landscaped, low maintenance landscape, playground nearby, public transportation, schools, shopping nearby
- # parking spaces 1
- Parking desc Heated, underground
- # full baths 2
- # total bathrooms 2.0
- # of above grade bedrooms 2
- Flooring Carpet, laminate flooring, linoleum
- Appliances Air conditioning-central, dishwasher-built-in, dryer, garage control, hood fan, refrigerator, stove-electric, washer
- Interior features Ensuite bathroom
- Community features Air conditioner, ceiling 9 ft., no animal home, no smoking home, parking-visitor, secured parking
- Area Edmonton
- Zoning description Zone 53
- Directions E0246535
- Elementary school Ellerslie campus
- High school Elder dr. francis
- Middle school Ellerslie campus
- Exposure W
- Lot size (acres) 119.75
- Basement information None, no basement
- Building size 959
- Mls® # E4458689
- Property sub type Apartment
- Status Active
- Master room 36.1m X 36.1m
- Kitchen room 42.6m X 36.1m
- Bedroom 2 36.1m X 29.5m
- Dining room Level: Main
- Living room 45.9m X 36.1m
Level: Main
- Listing type identifier Idx

$-224
/ Month

