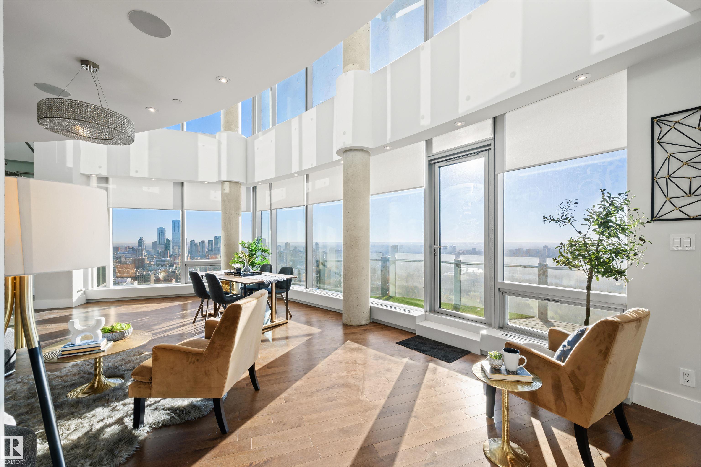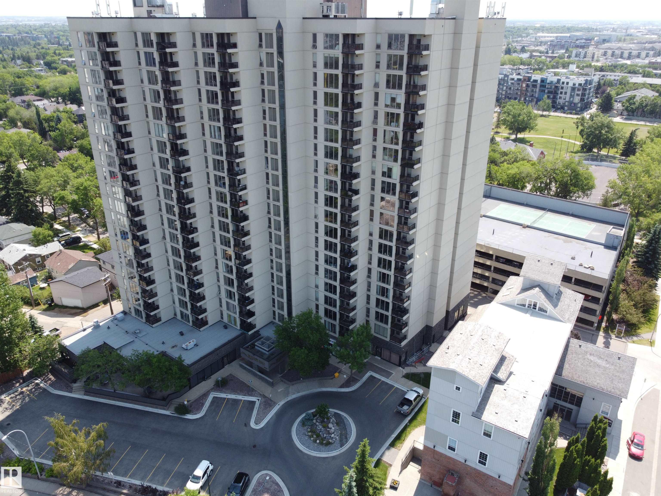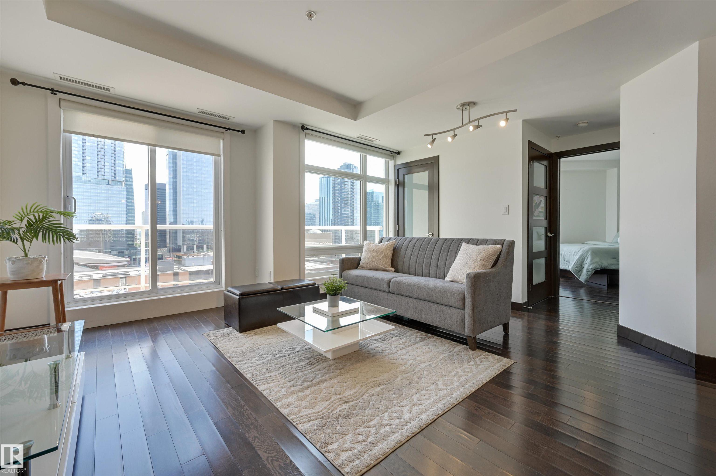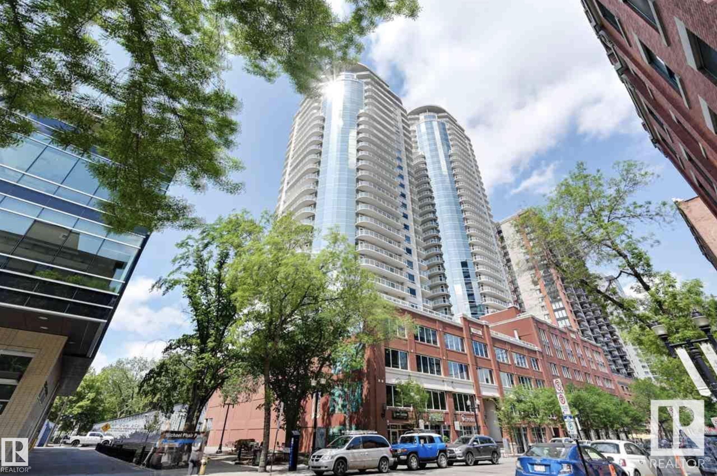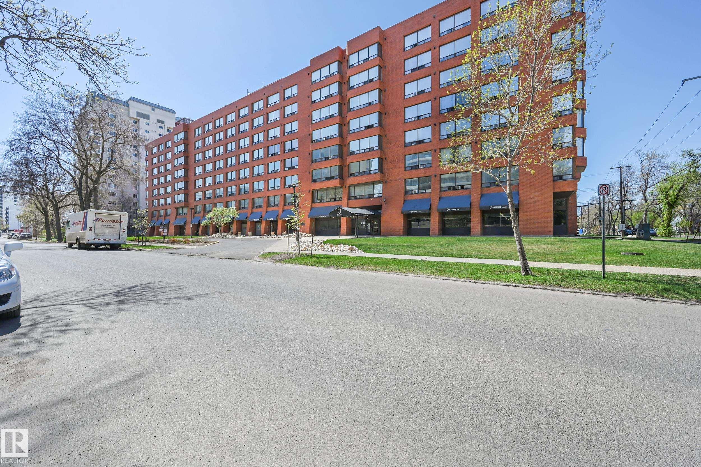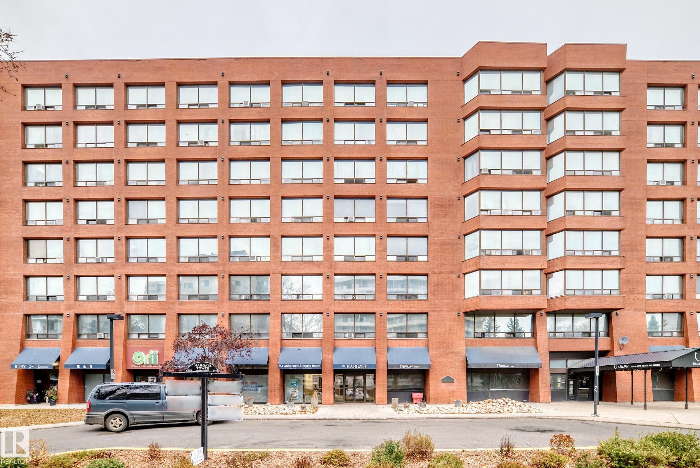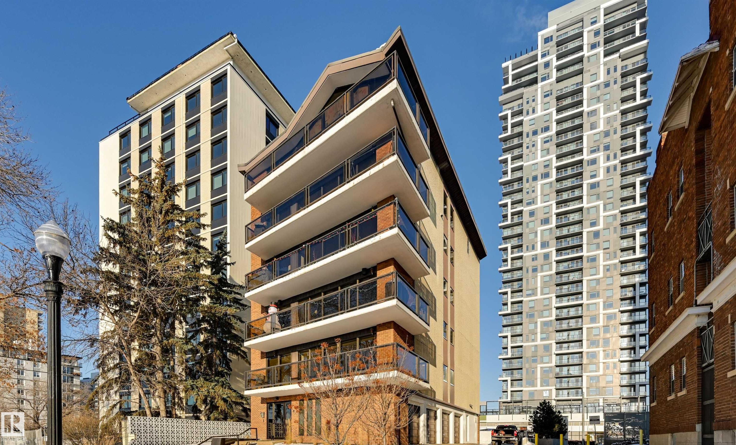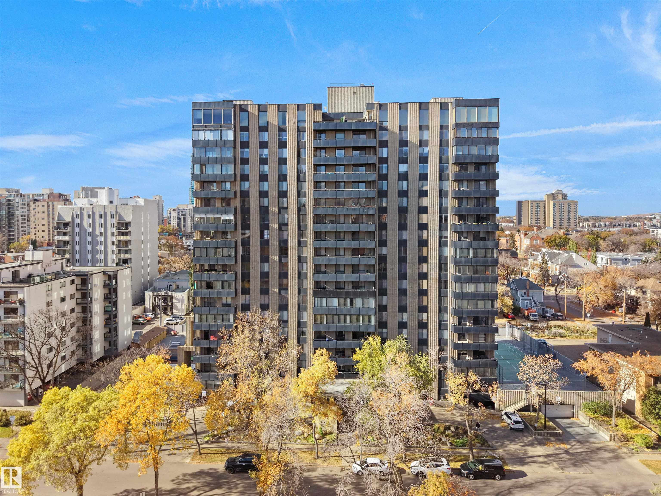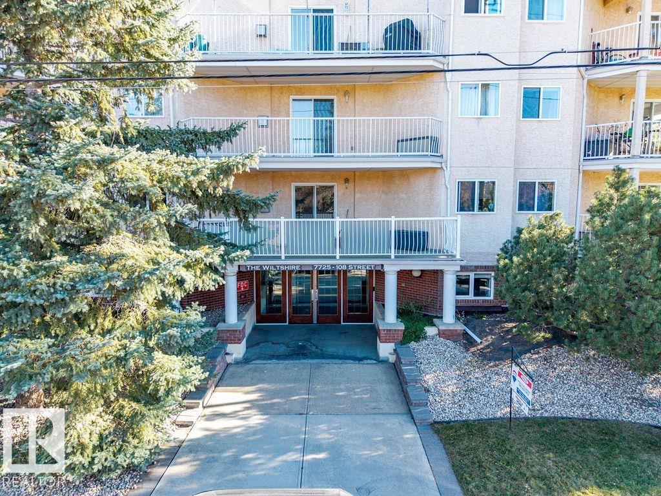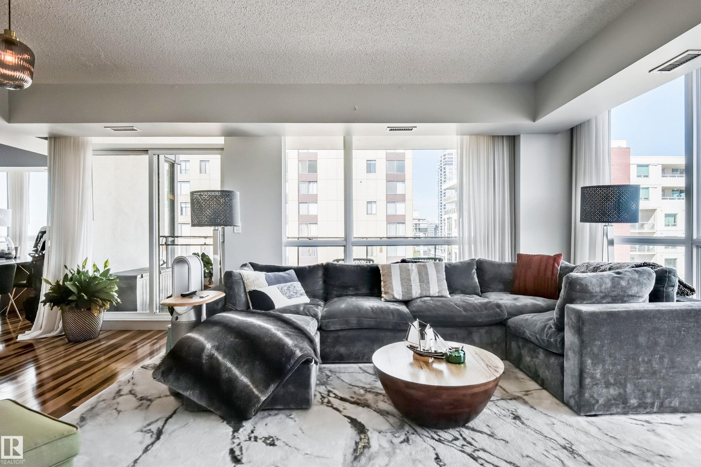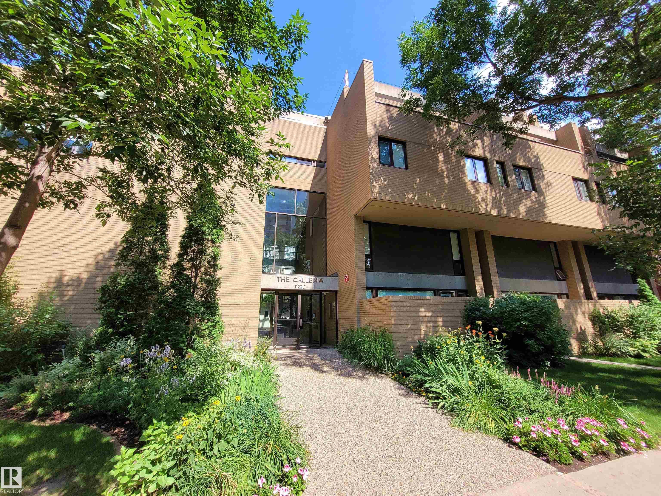
Highlights
Description
- Home value ($/Sqft)$313/Sqft
- Time on Houseful76 days
- Property typeResidential
- StyleMulti level apartment
- Neighbourhood
- Median school Score
- Lot size498 Sqft
- Year built1980
- Mortgage payment
Architecturally unique design, concrete and steel-built apartment, integrating nature with live trees and flora throughout the open sunny atrium. Nestled in the heart of downtown, conveniently located to fine dining, river valley trails, and Victoria golf. Professionally designed and renovated, transformed this 1980s apartment to a modern, open concept space, capturing its distinctive style. Inviting foyer opens to the galley kitchen. Glossy white cabinets, stainless steel appliances, sit-down bar/island and canopy hood fan over the stove. Cozy breakfast nook. Dining room has an open ceiling to the second floor. Main floor bedroom has direct access to the 1st balcony. Renovated main bathroom. Glass staircase, black railing will lead you upstairs to a relaxing family room. Full height windows, access to second balcony overlooking the atrium. Wood-burning fireplace, for cozy evenings at home. Primary bedroom is bright, features a walk-in closet renovated ensuite, double sinks and large shower.
Home overview
- Heat type Baseboard, natural gas
- # total stories 4
- Foundation Concrete perimeter
- Roof Tar & gravel
- Exterior features Backs onto park/trees, golf nearby, park/reserve, playground nearby, public transportation, shopping nearby
- # parking spaces 1
- Parking desc Stall, underground
- # full baths 2
- # total bathrooms 2.0
- # of above grade bedrooms 2
- Flooring Vinyl plank
- Appliances Dishwasher-built-in, dryer, hood fan, refrigerator, stove-countertop electric, washer
- Has fireplace (y/n) Yes
- Interior features Ensuite bathroom
- Community features Closet organizers, intercom, secured parking, security door, storage-locker room, vinyl windows
- Area Edmonton
- Zoning description Zone 12
- Exposure E
- Lot size (acres) 46.24
- Basement information None, no basement
- Building size 1421
- Mls® # E4451352
- Property sub type Apartment
- Status Active
- Virtual tour
- Kitchen room 9.4m X 12.7m
- Other room 1 9.3m X 5.6m
- Master room 16.8m X 12.8m
- Bedroom 2 13.4m X 10.3m
- Dining room 9.7m X 7.6m
Level: Main - Living room 16.8m X 12.8m
Level: Main
- Listing type identifier Idx

$-419
/ Month



