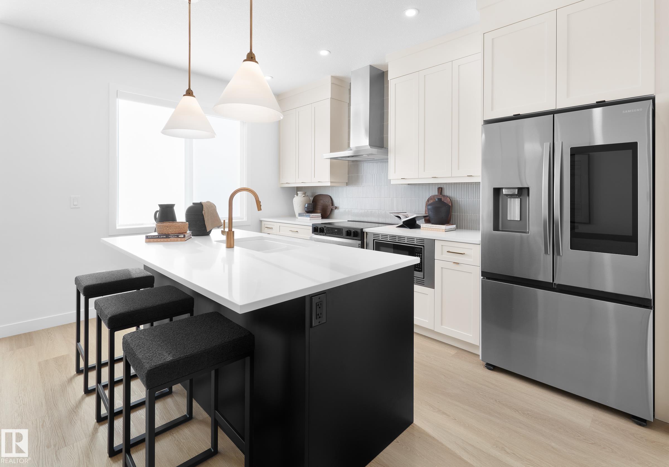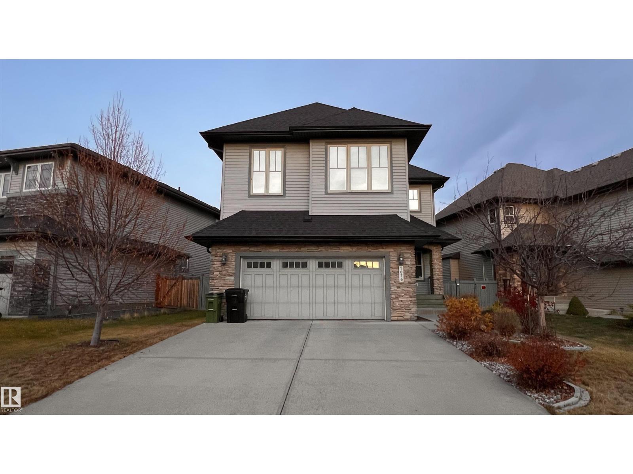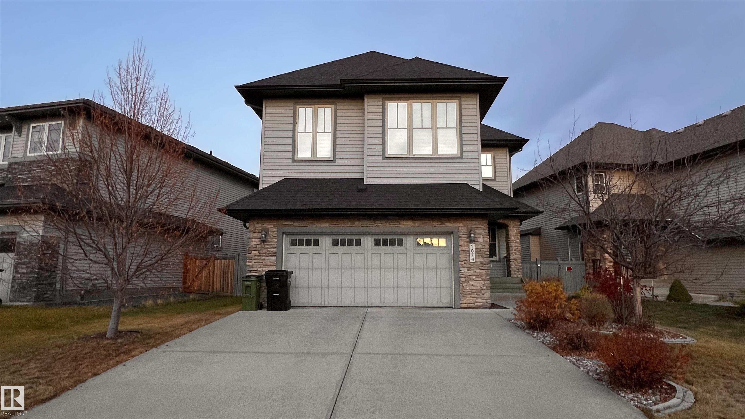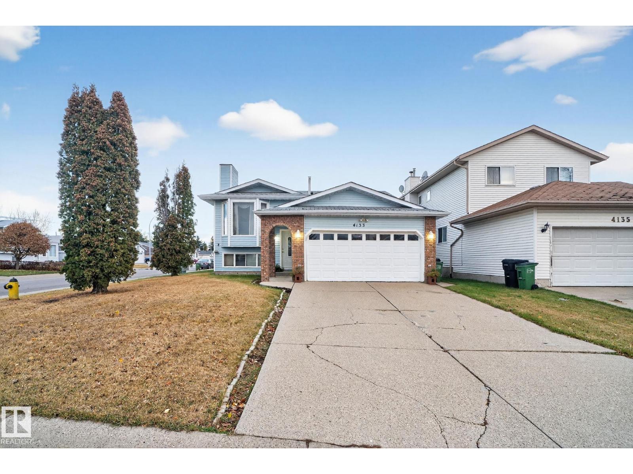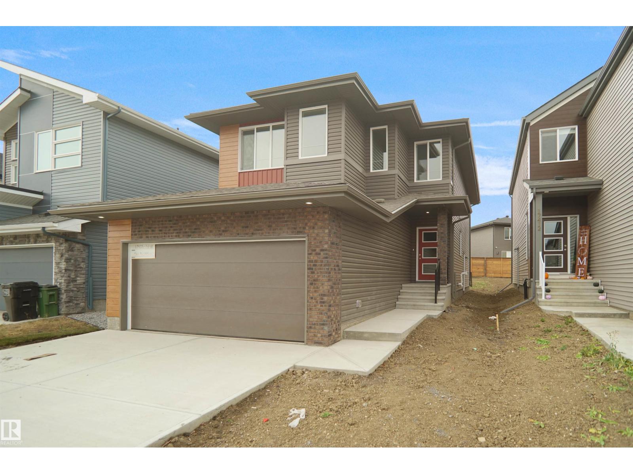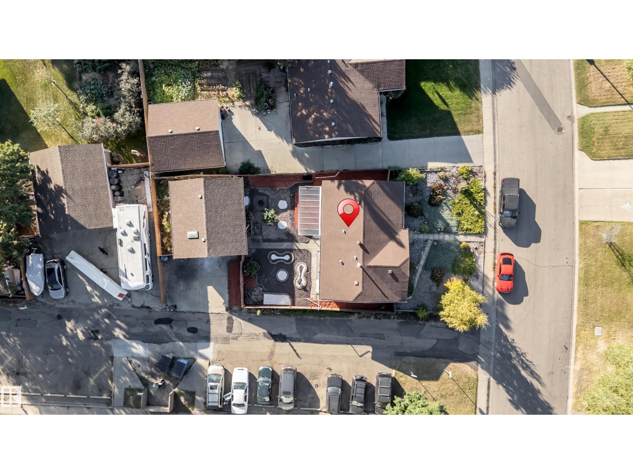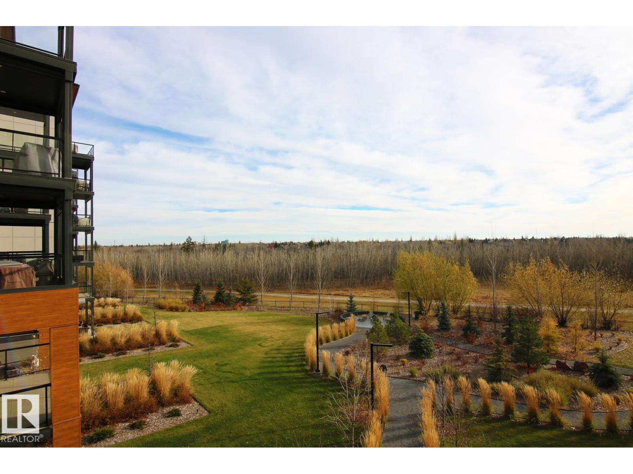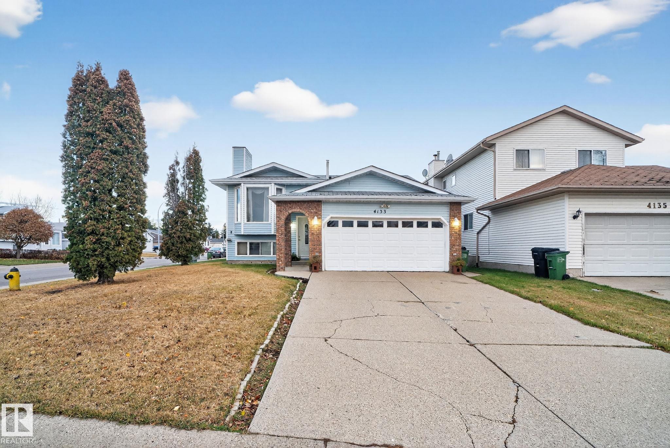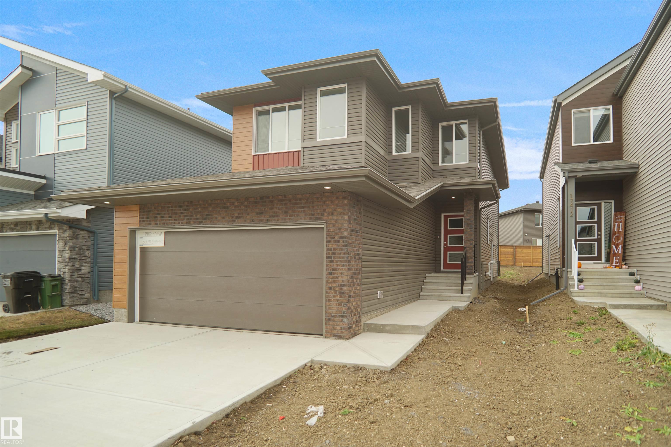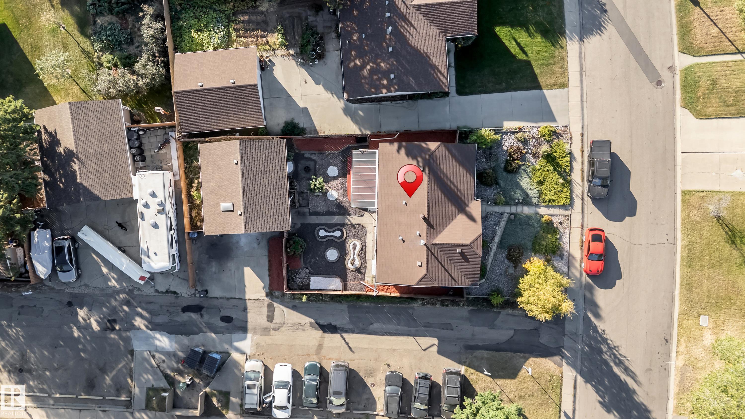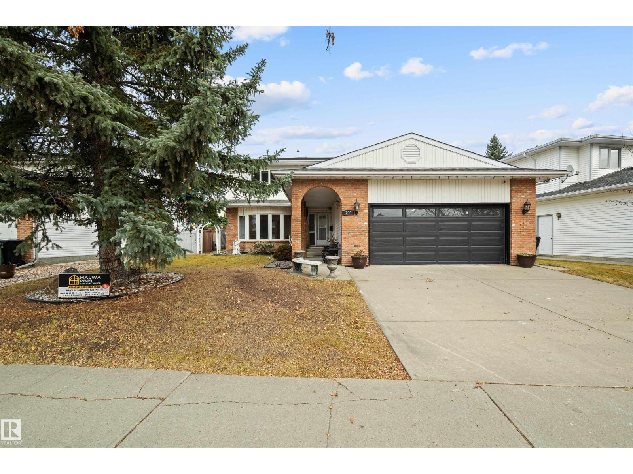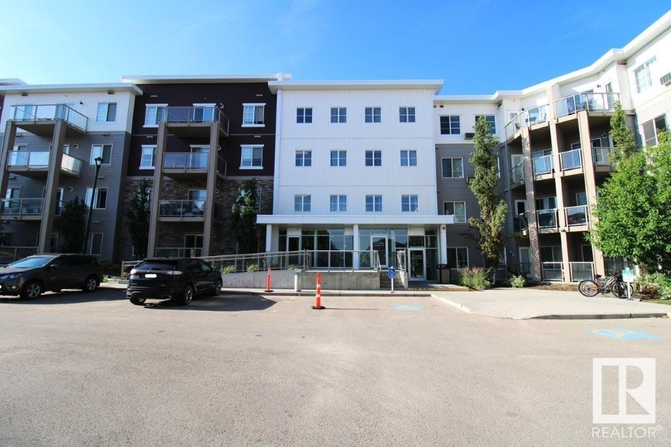
Highlights
Description
- Home value ($/Sqft)$307/Sqft
- Time on Houseful100 days
- Property typeSingle family
- Neighbourhood
- Median school Score
- Year built2016
- Mortgage payment
Attention: ALL investors or buyers looking to have a second property as an investment with already sellers that would like to stay on as tenants. Welcome to this Meticulously clean and, well maintained corner unit. With it's 9' ceiling, large windows that invite floods of natural sunlight to brighten the entire unit. It comes with Newer Upgraded cupboards, and appliances, quarts countertop throughout, in-suite Air condition unit. A built-in office area and a large pantry. A spacious balcony with access off the living area. Two bedrooms, an Ensuite and the convenience of a four piece bathroom. A titled storage unit, and underground parking. The condo fees include all your Utilities, which give you the conveniences of a seamless living. Located near walking trails and lake, with quick access to 50th street and Anthony henday. A plethora of shopping, restaurants and banks for your convenience. Welcome to suite 328 of the Stoneheaven in Walker Lake!!! (id:63267)
Home overview
- Cooling Central air conditioning
- Heat type Baseboard heaters
- Has garage (y/n) Yes
- # full baths 2
- # total bathrooms 2.0
- # of above grade bedrooms 2
- Subdivision Walker
- Lot size (acres) 0.0
- Building size 960
- Listing # E4449942
- Property sub type Single family residence
- Status Active
- Dining room 3.5m X Measurements not available
Level: Main - Pantry 1.9m X Measurements not available
Level: Main - Laundry 2.6m X Measurements not available
Level: Main - Primary bedroom 3.5m X Measurements not available
Level: Main - Living room 3.6m X Measurements not available
Level: Main - 2nd bedroom 3.6m X Measurements not available
Level: Main - Kitchen 4.3m X Measurements not available
Level: Main
- Listing source url Https://www.realtor.ca/real-estate/28658298/328-812-welsh-dr-sw-sw-edmonton-walker
- Listing type identifier Idx

$-317
/ Month

