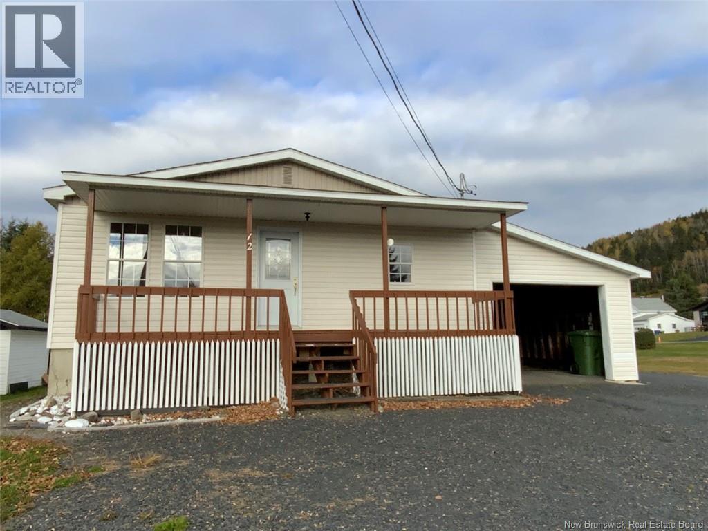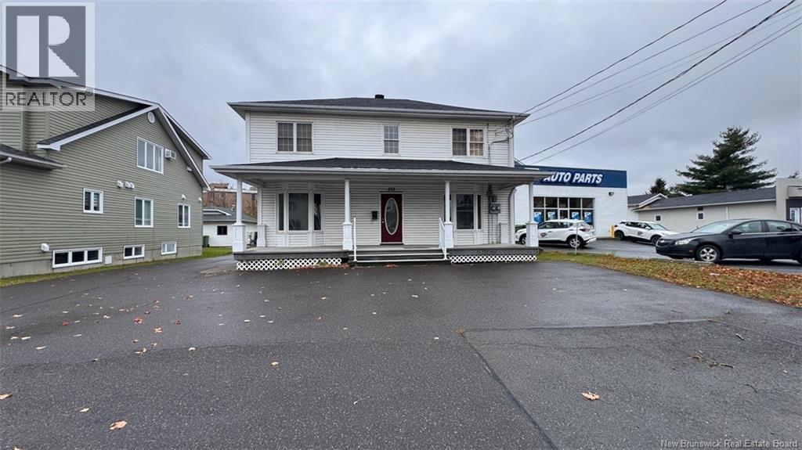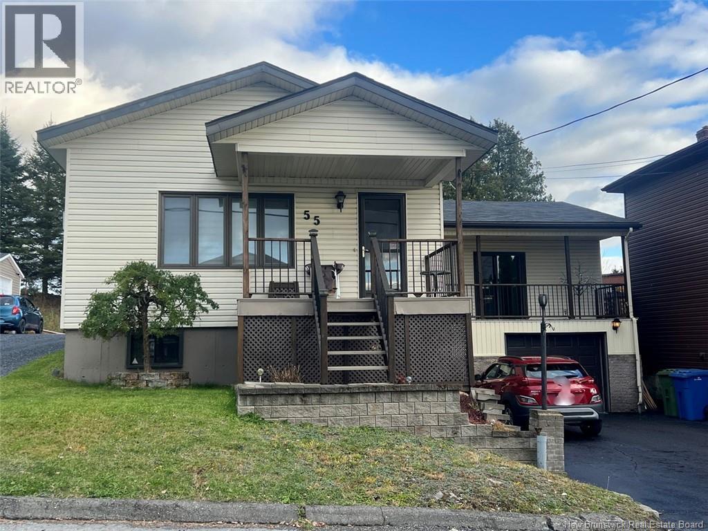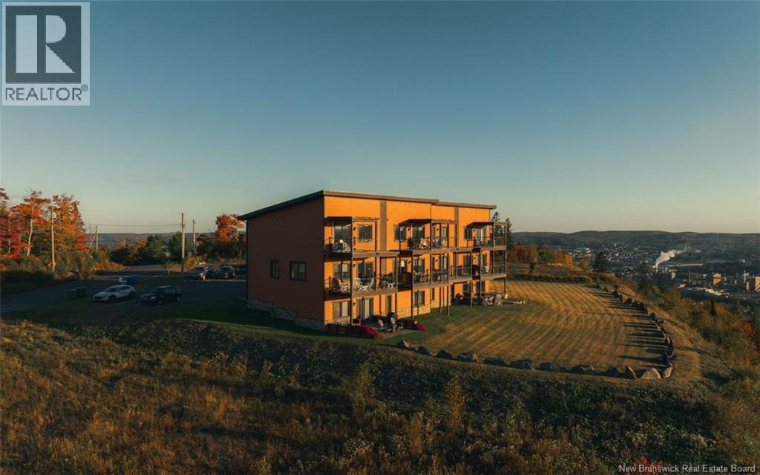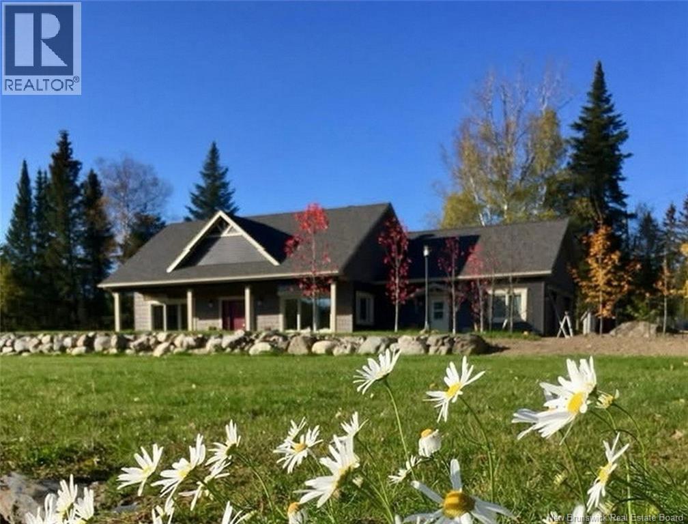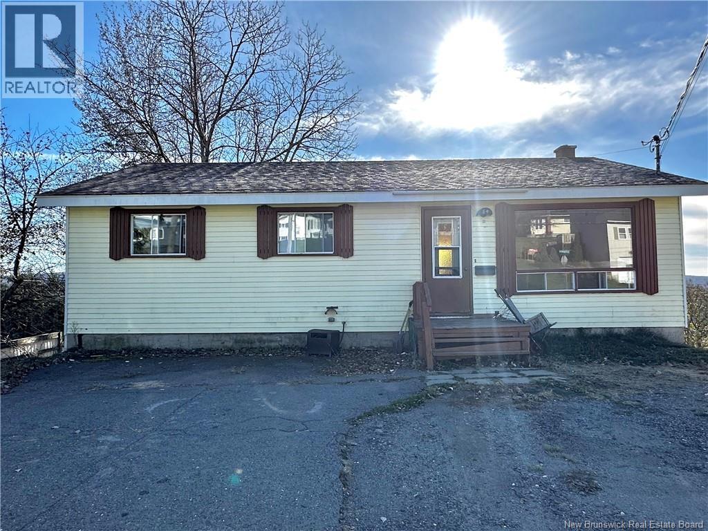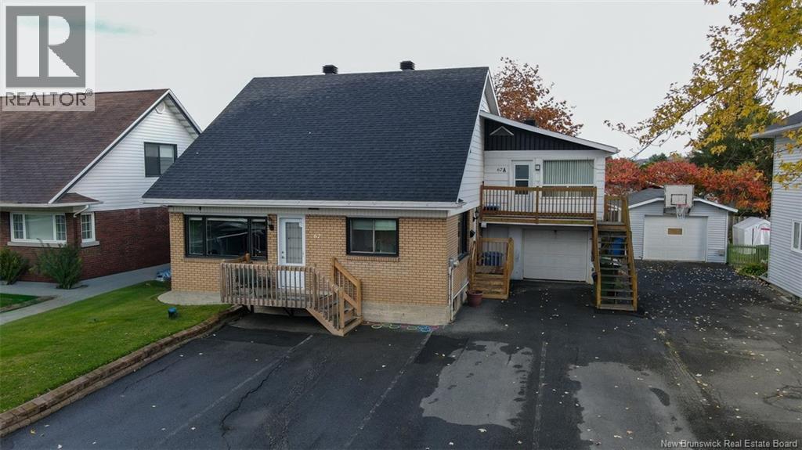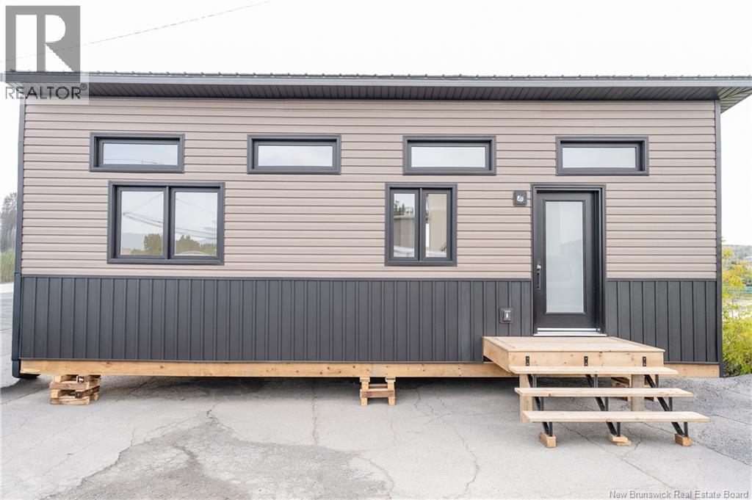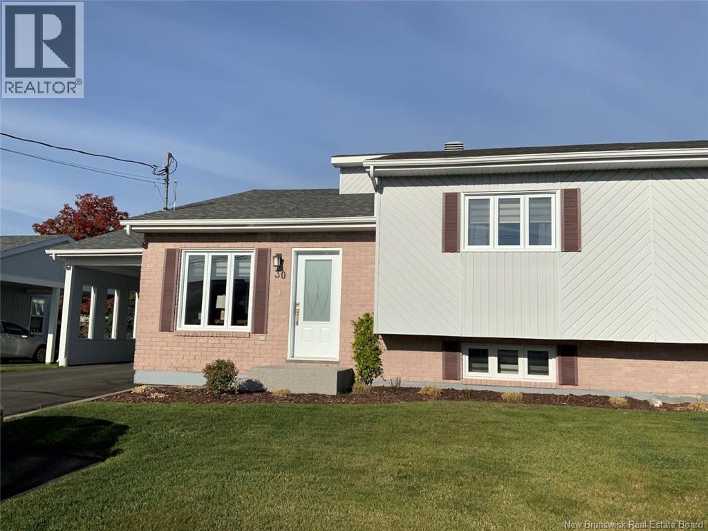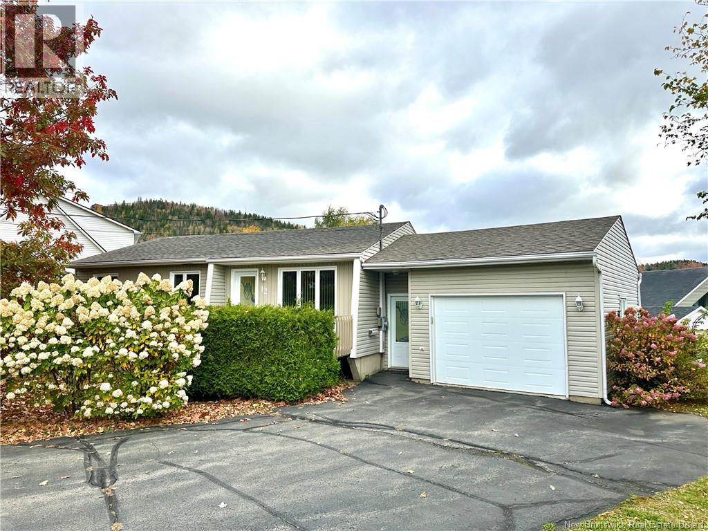- Houseful
- NB
- Edmundston
- E3V
- 1169 Stfrancois St
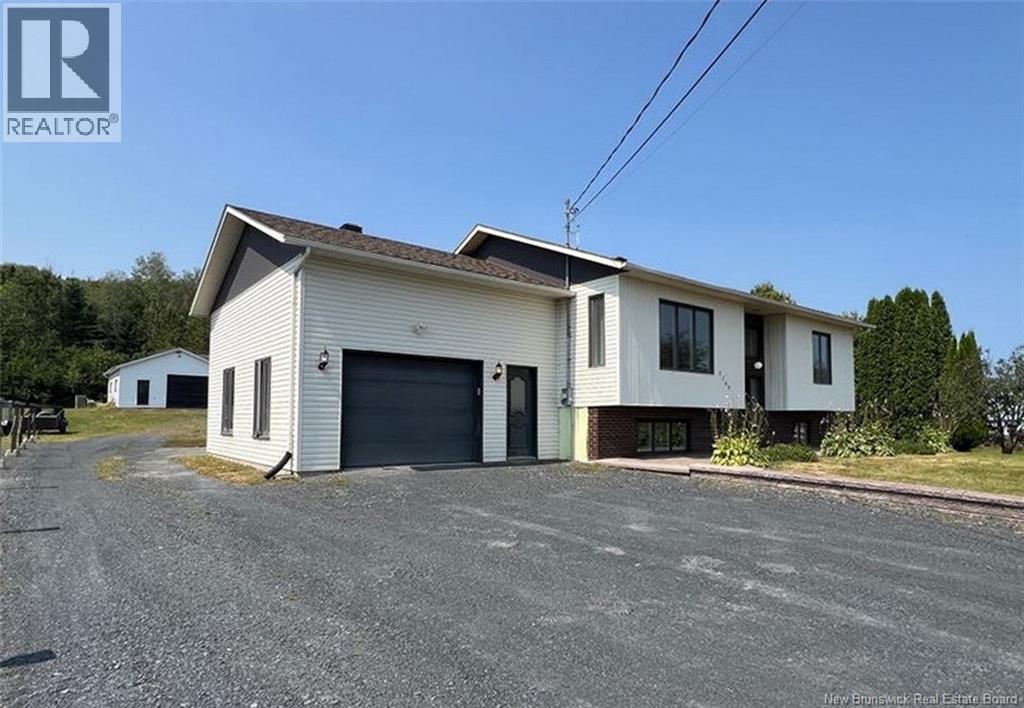
Highlights
Description
- Home value ($/Sqft)$135/Sqft
- Time on Houseful67 days
- Property typeSingle family
- StyleSplit level entry
- Lot size1.20 Acres
- Year built1987
- Mortgage payment
Family home on a large lot. Ideally located on a spacious lot, this property offers generous and functional spaces, perfect for family living. Inside, an open-concept layout combines the kitchen, living room, and dining room, all extended by a bright solarium with access to a recently installed above-ground pool. Youll also find a full bathroom and two bedrooms, one of which features built-in furniture. The fully finished basement includes two additional bedrooms, a second full bathroom, a family room, and an extra room set up as a kitchen. Beneath the solarium, an additional space can be used as a workshop, office, or storage. A single attached garage completes the front of the home, while at the back, a large heated double garage offers ample storage. Looking for space, land, and versatility? Look no further. Call for a visit! (id:63267)
Home overview
- Heat source Electric
- Heat type Hot water
- Sewer/ septic Municipal sewage system
- Has garage (y/n) Yes
- # full baths 2
- # total bathrooms 2.0
- # of above grade bedrooms 4
- Flooring Ceramic, laminate, other, hardwood
- Lot dimensions 4855
- Lot size (acres) 1.1996541
- Building size 2219
- Listing # Nb124877
- Property sub type Single family residence
- Status Active
- Kitchen 2.87m X 3.581m
Level: Basement - Bathroom (# of pieces - 3) Level: Basement
- Bedroom 2.87m X 4.013m
Level: Basement - Other Level: Basement
- Bedroom 2.743m X 3.937m
Level: Basement - Family room 4.318m X 4.242m
Level: Basement - Other Level: Basement
- Bedroom 3.353m X 2.743m
Level: Main - Bathroom (# of pieces - 3) Level: Main
- Sunroom 4.75m X 3.708m
Level: Main - Primary bedroom 3.632m X 4.064m
Level: Main - Kitchen / dining room 6.223m X 3.632m
Level: Main - Living room 4.47m X 3.454m
Level: Main
- Listing source url Https://www.realtor.ca/real-estate/28738114/1169-st-francois-street-edmundston
- Listing type identifier Idx

$-797
/ Month

