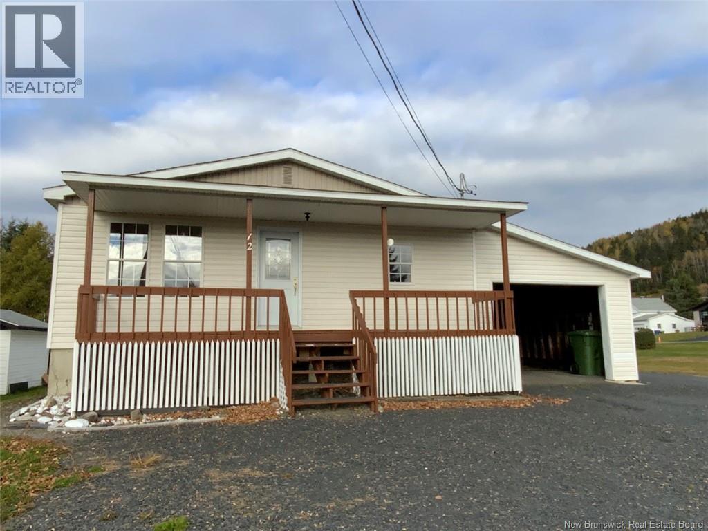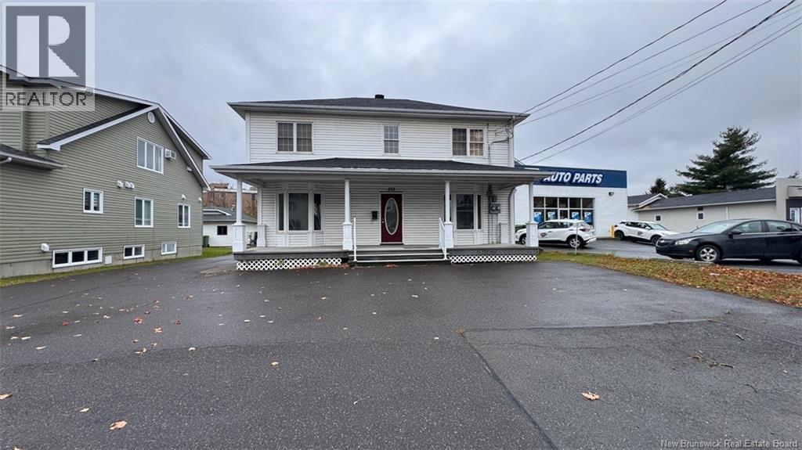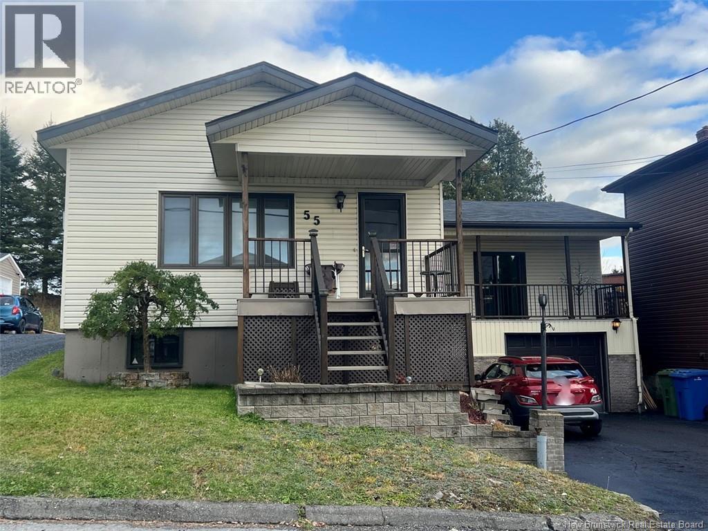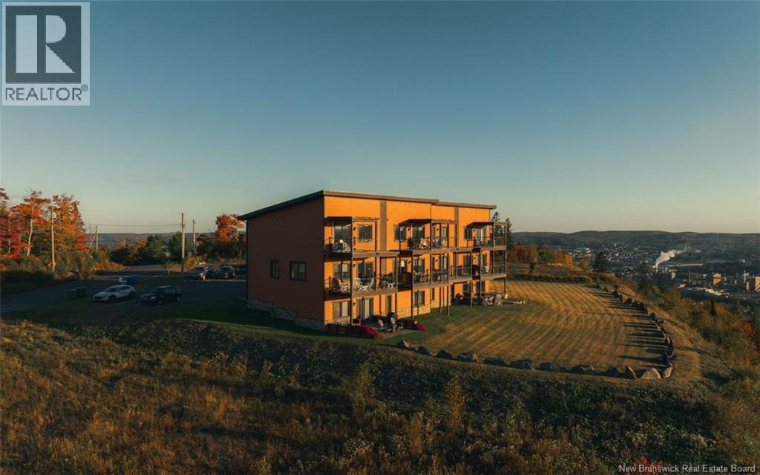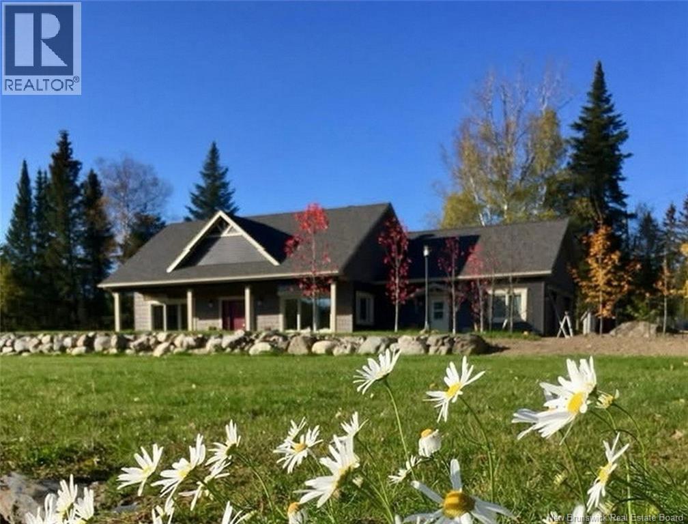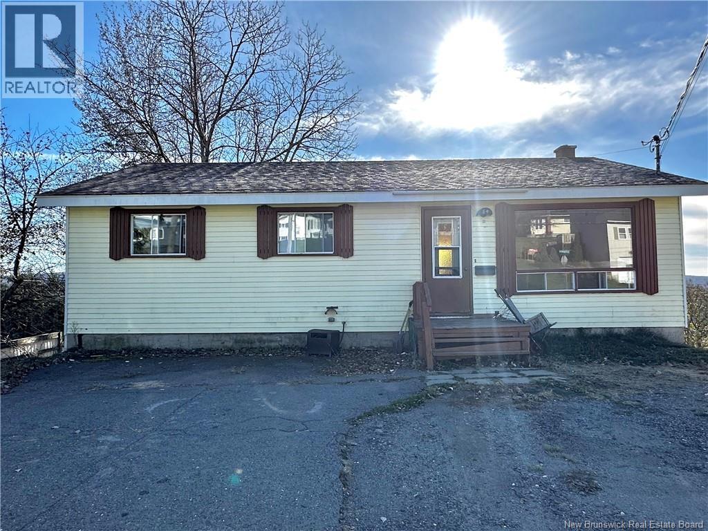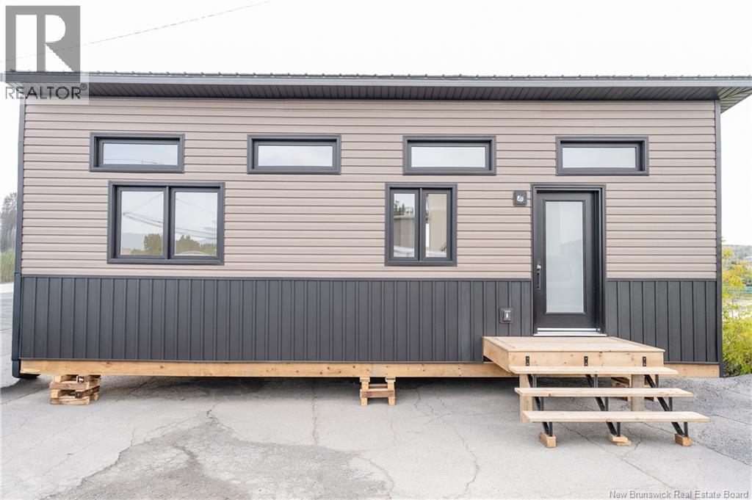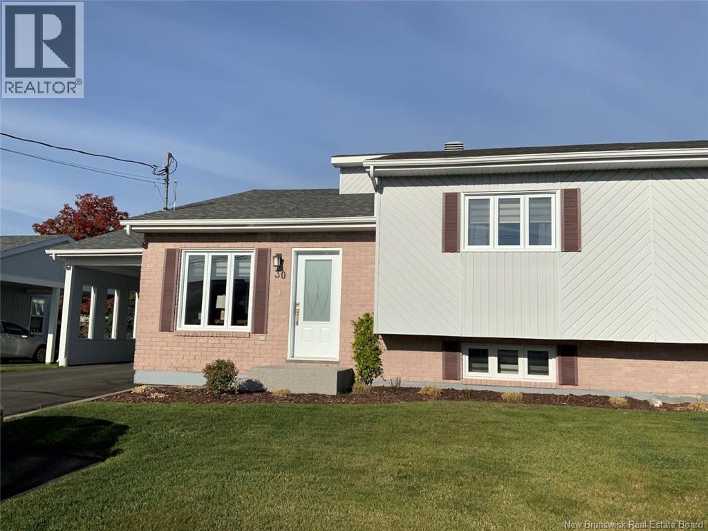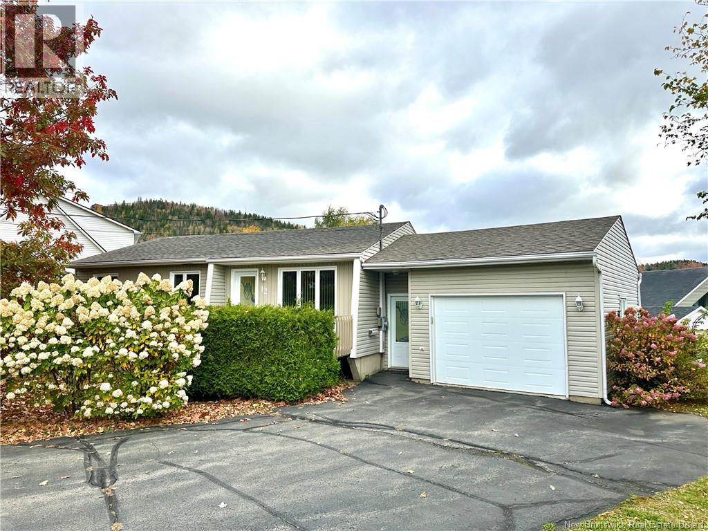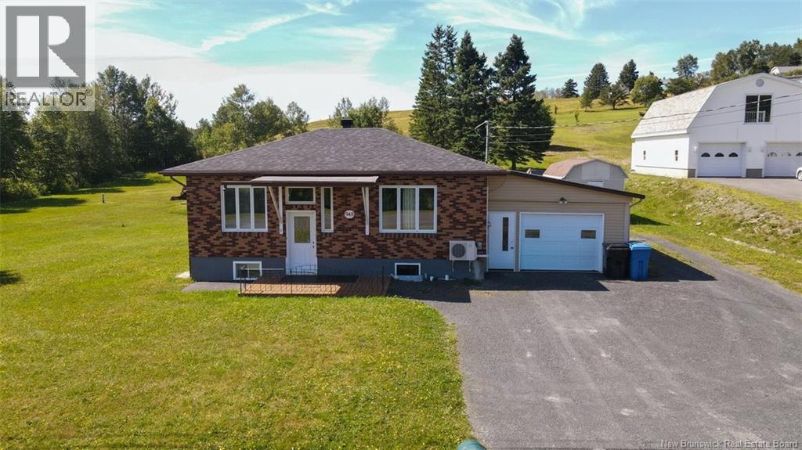- Houseful
- NB
- Edmundston
- E3V
- 133 Belisle Ave
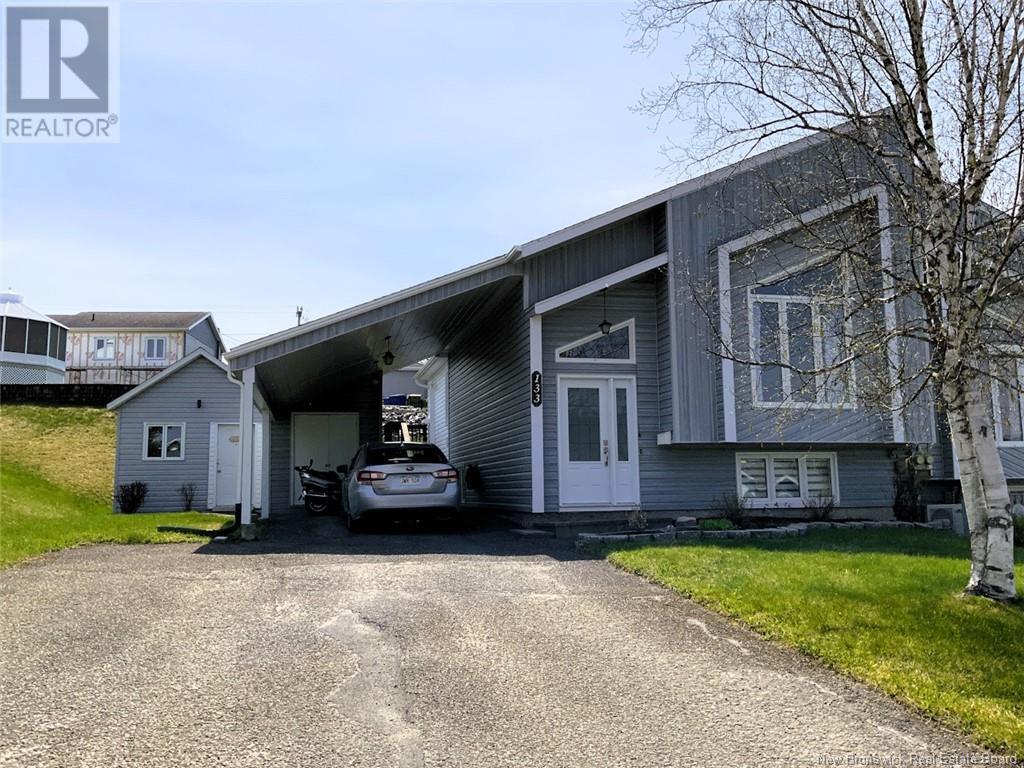
133 Belisle Ave
133 Belisle Ave
Highlights
Description
- Home value ($/Sqft)$191/Sqft
- Time on Houseful158 days
- Property typeSingle family
- Year built1993
- Mortgage payment
It's not every day that you'll see this little gem pop up on the market! Give us the chance to present this impeccable semi-detached home located in an sought after neighbourhood of Edmundston North! It will impress you with its open-concept design, cathedral ceilings, fully finished basement, and four-season solarium where you'll feel right at home. You'll be more than well-equipped to enjoy the beautiful days with the beautifully landscaped patio, which offers a private outdoor seating area. And what about the breathtaking view of the surrounding mountains? EVERYTHING to please you. A detached shed is also located on the property, for all your storage needs. This semi-detached home is a must-see! Schedule your visit with one of our real estate professionals. (id:63267)
Home overview
- Cooling Heat pump
- Heat source Electric
- Heat type Baseboard heaters, heat pump
- Sewer/ septic Municipal sewage system
- Has garage (y/n) Yes
- # full baths 1
- # half baths 1
- # total bathrooms 2.0
- # of above grade bedrooms 2
- Flooring Ceramic, laminate, wood
- Lot desc Landscaped
- Lot dimensions 5392
- Lot size (acres) 0.12669173
- Building size 1232
- Listing # Nb118714
- Property sub type Single family residence
- Status Active
- Bathroom (# of pieces - 1-6) 1.422m X 3.48m
Level: Basement - Bedroom 3.658m X 2.438m
Level: Basement - Bedroom 3.632m X 3.378m
Level: Basement - Solarium 3.048m X 4.267m
Level: Main - Bathroom (# of pieces - 2) 1.321m X 3.658m
Level: Main - Living room 4.166m X 4.267m
Level: Main - Kitchen / dining room 4.724m X 3.708m
Level: Main
- Listing source url Https://www.realtor.ca/real-estate/28325624/133-belisle-avenue-edmundston
- Listing type identifier Idx

$-627
/ Month

