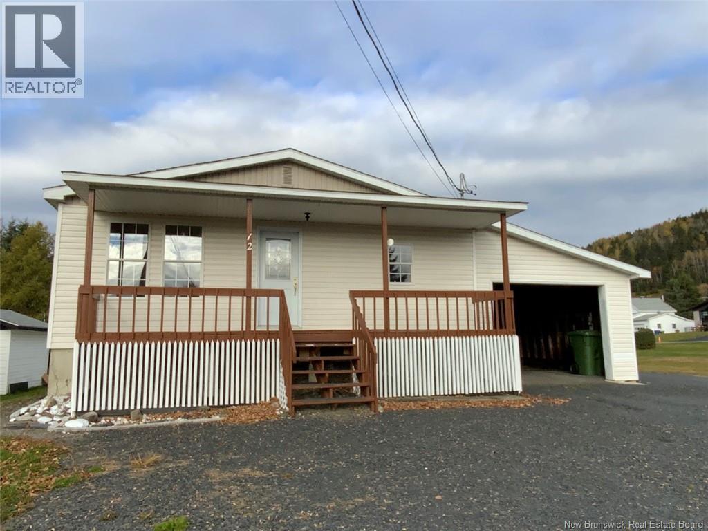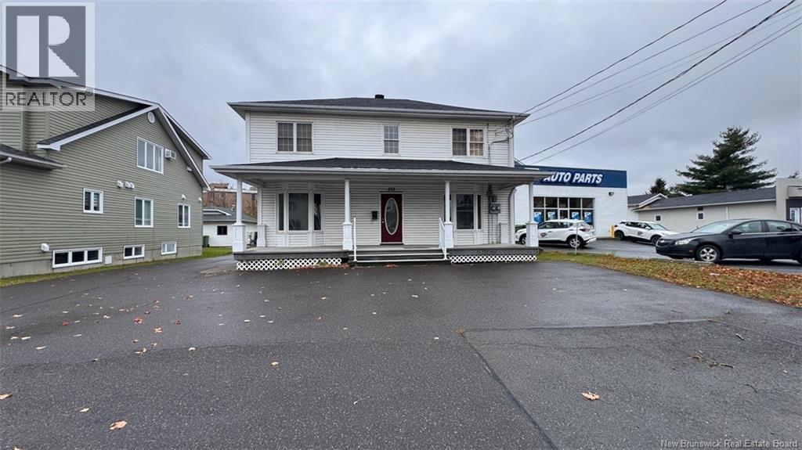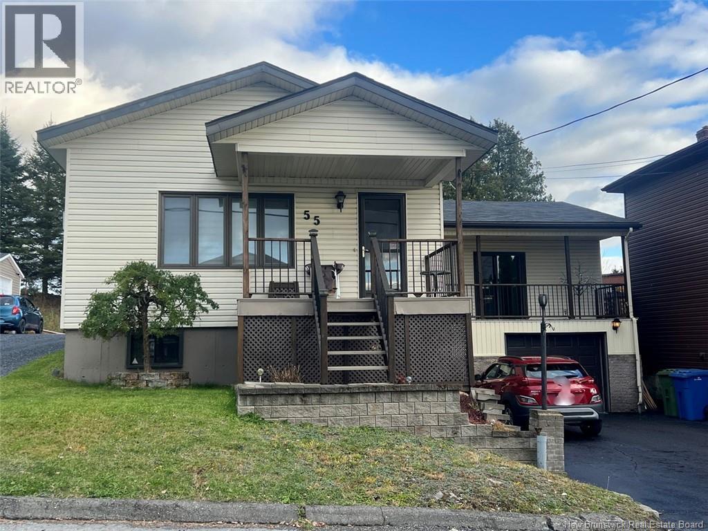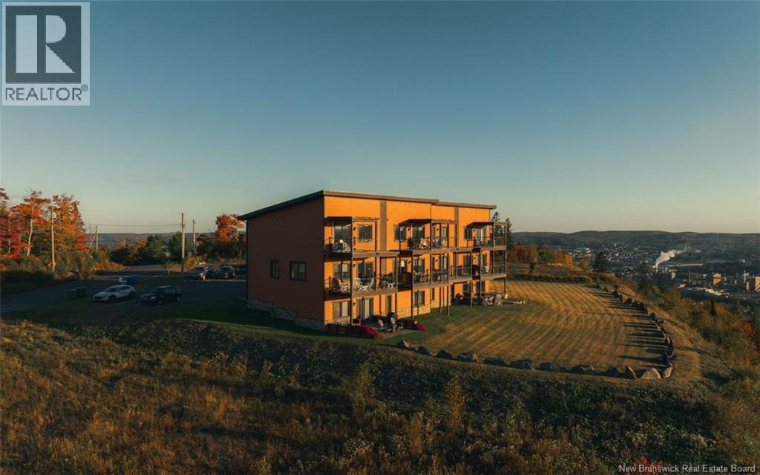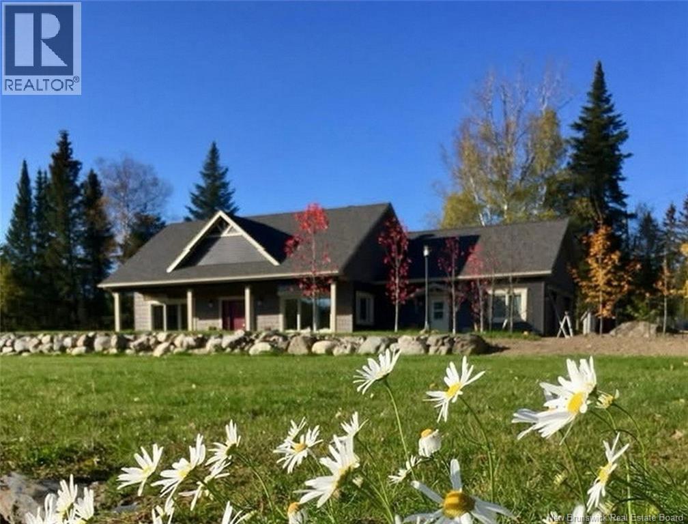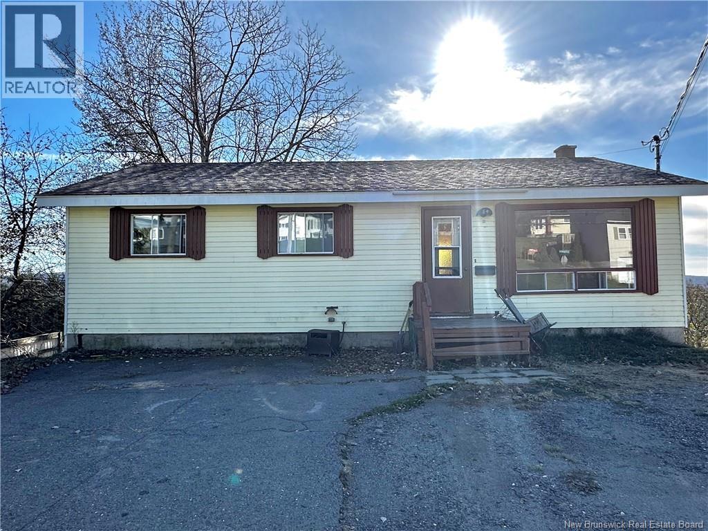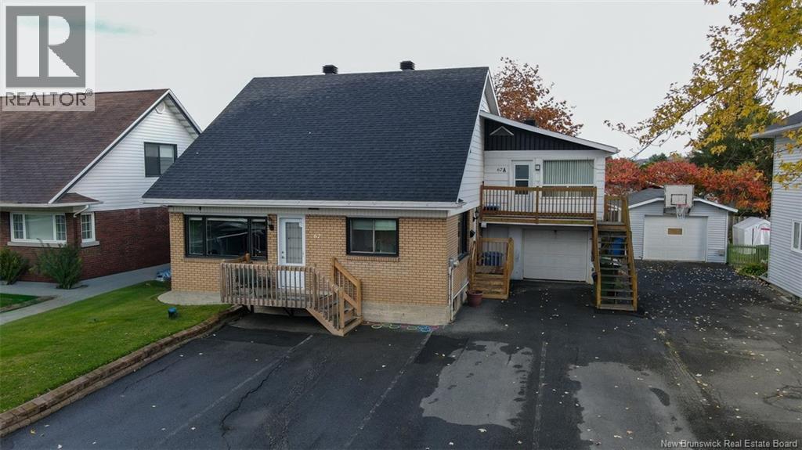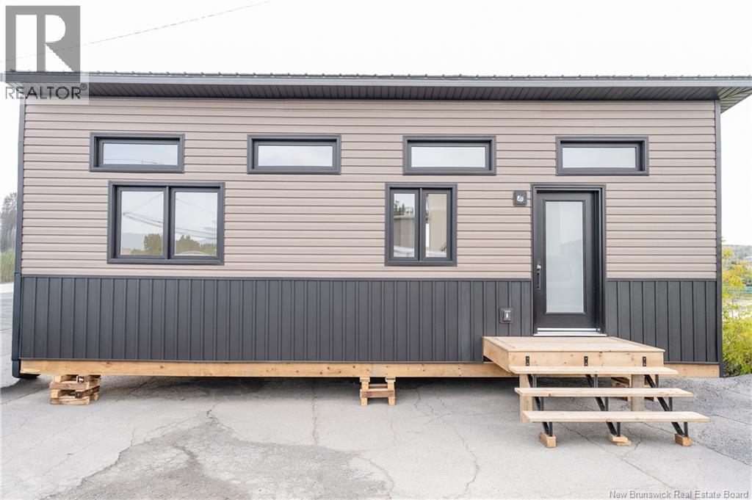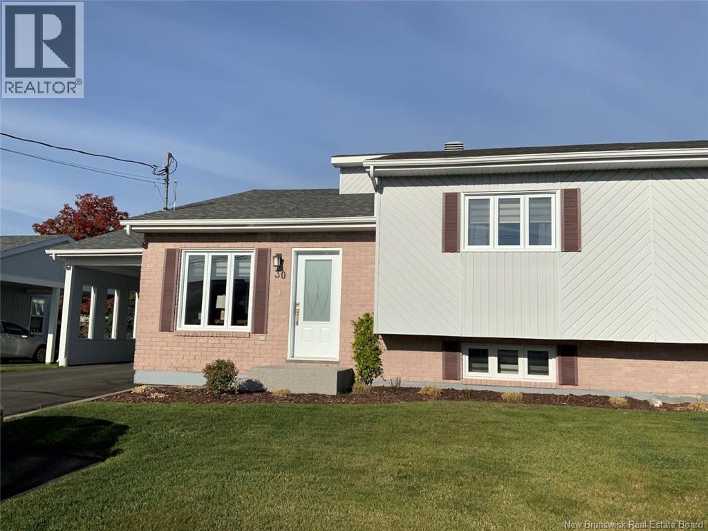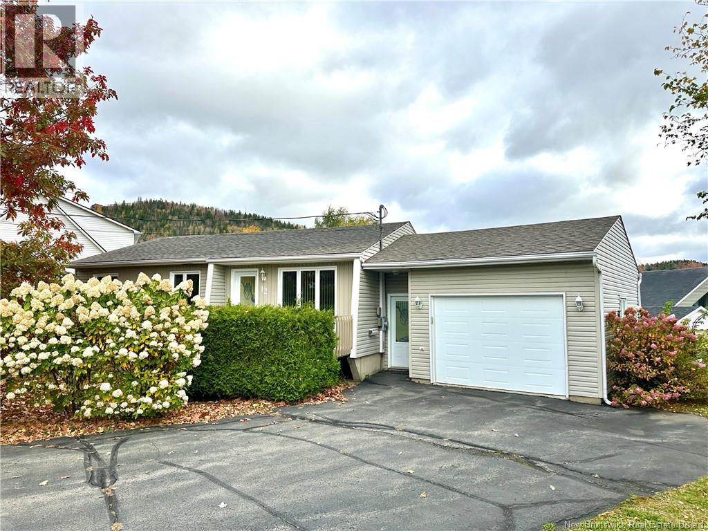- Houseful
- NB
- Edmundston
- E3V
- 47th Avenue Unit 43
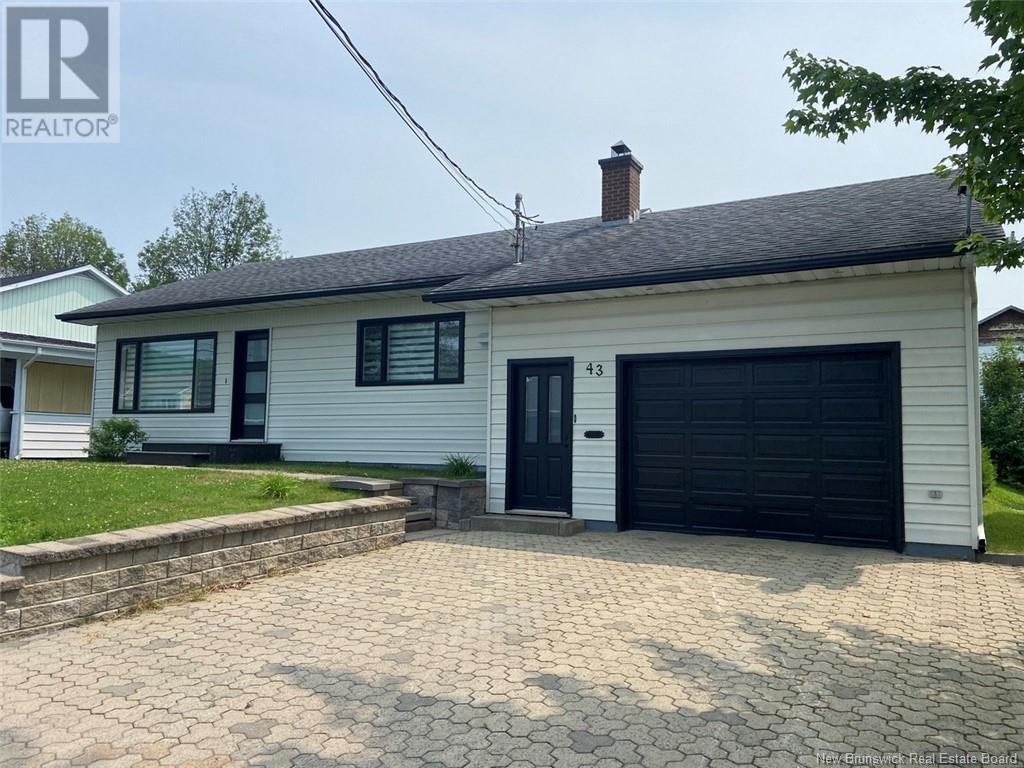
47th Avenue Unit 43
For Sale
83 Days
$319,000 $20K
$299,000
3 beds
2 baths
1,820 Sqft
47th Avenue Unit 43
For Sale
83 Days
$319,000 $20K
$299,000
3 beds
2 baths
1,820 Sqft
Highlights
This home is
1%
Time on Houseful
83 Days
Edmundston
1.82%
Description
- Home value ($/Sqft)$164/Sqft
- Time on Houseful83 days
- Property typeSingle family
- Lot size5,705 Sqft
- Mortgage payment
Beautiful 26' x 35' bungalow with an attached 17' x 30' garage. The interior was completely renovated in 2023. On the main floor, you'll find a beautiful renovated kitchen, a spacious living room, a large bathroom with a custom-built shower and separate bathtub, a laundry room, and two bedrooms. The finished basement features a large family room, a half bath, one bedroom, a spacious walk-in closet, and a workshop. Heating is electric, with the addition of two heat pumps. The home sits on a fully landscaped 5,705 square feet. lot with a brick driveway. Located in a high demand residential neighborhood, close to all amenities. Call today to schedule a visit! (id:63267)
Home overview
Amenities / Utilities
- Cooling Heat pump
- Heat source Electric
- Heat type Baseboard heaters, heat pump
- Sewer/ septic Municipal sewage system
Exterior
- Has garage (y/n) Yes
Interior
- # full baths 1
- # half baths 1
- # total bathrooms 2.0
- # of above grade bedrooms 3
- Flooring Laminate, vinyl
Lot/ Land Details
- Lot desc Landscaped
- Lot dimensions 530
Overview
- Lot size (acres) 0.13096121
- Building size 1820
- Listing # Nb123801
- Property sub type Single family residence
- Status Active
Rooms Information
metric
- Bathroom (# of pieces - 2) Level: Basement
- Family room 3.658m X 3.581m
Level: Basement - Other 2.438m X 2.286m
Level: Basement - Workshop Level: Basement
- Games room 2.438m X 2.286m
Level: Basement - Bedroom 3.658m X 3.556m
Level: Basement - Living room 4.877m X 3.759m
Level: Main - Kitchen / dining room 5.41m X 2.743m
Level: Main - Mudroom 1.676m X 1.676m
Level: Main - Laundry 1.829m X 1.829m
Level: Main - Bathroom (# of pieces - 4) 2.896m X 2.743m
Level: Main - Bedroom 3.454m X 2.743m
Level: Main - Primary bedroom 3.81m X 3.15m
Level: Main
SOA_HOUSEKEEPING_ATTRS
- Listing source url Https://www.realtor.ca/real-estate/28669964/43-47th-avenue-edmundston
- Listing type identifier Idx
The Home Overview listing data and Property Description above are provided by the Canadian Real Estate Association (CREA). All other information is provided by Houseful and its affiliates.

Lock your rate with RBC pre-approval
Mortgage rate is for illustrative purposes only. Please check RBC.com/mortgages for the current mortgage rates
$-797
/ Month25 Years fixed, 20% down payment, % interest
$
$
$
%
$
%

Schedule a viewing
No obligation or purchase necessary, cancel at any time
Nearby Homes
Real estate & homes for sale nearby

