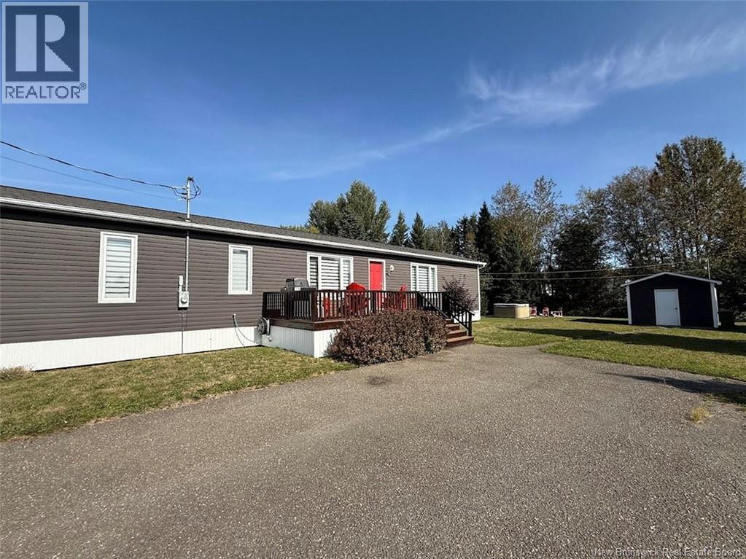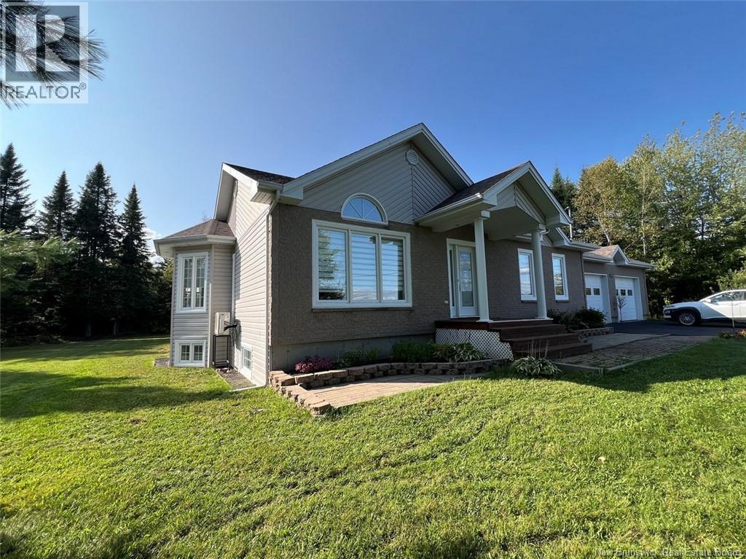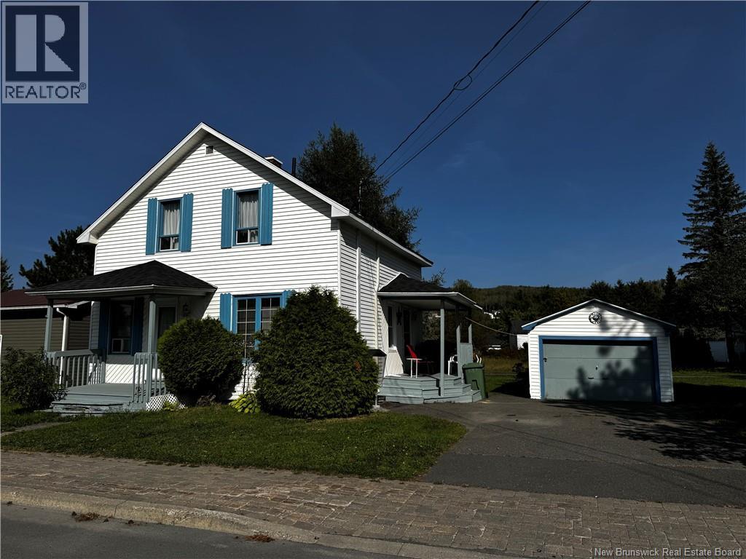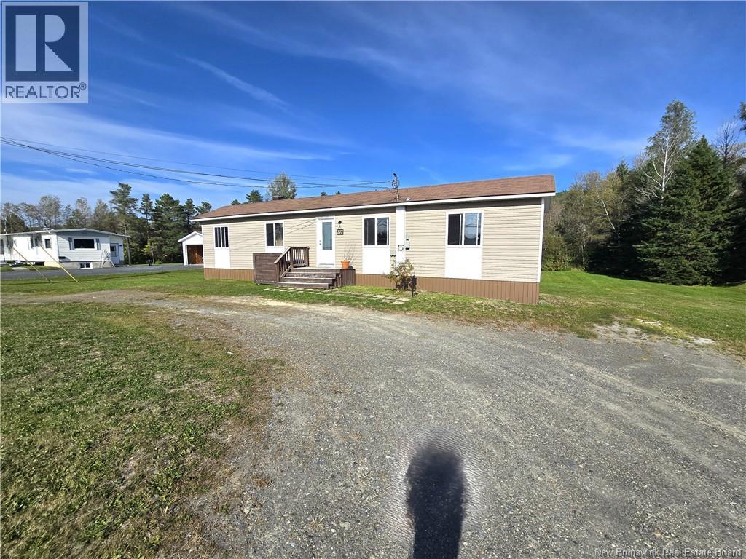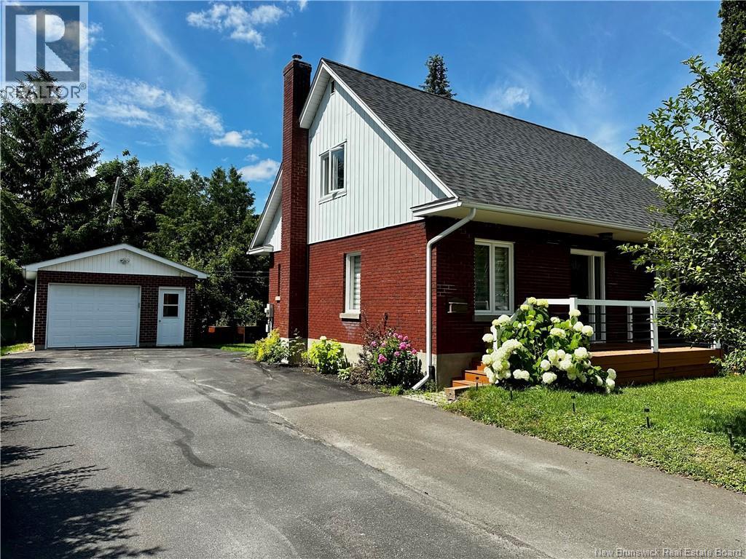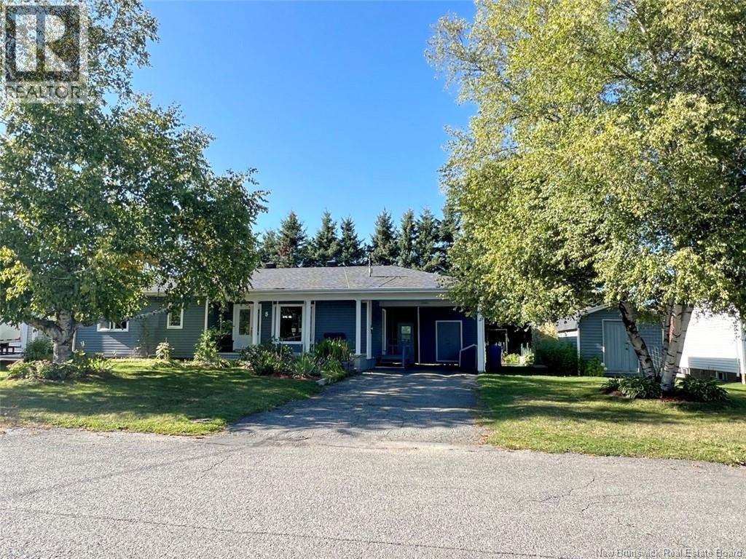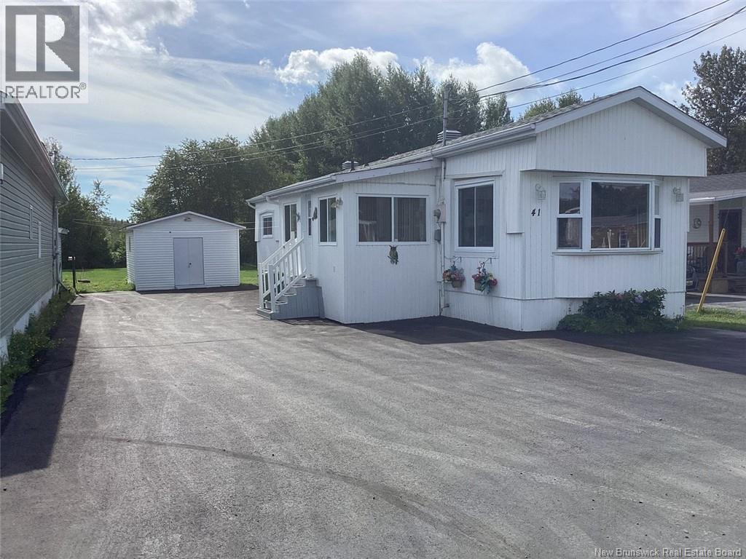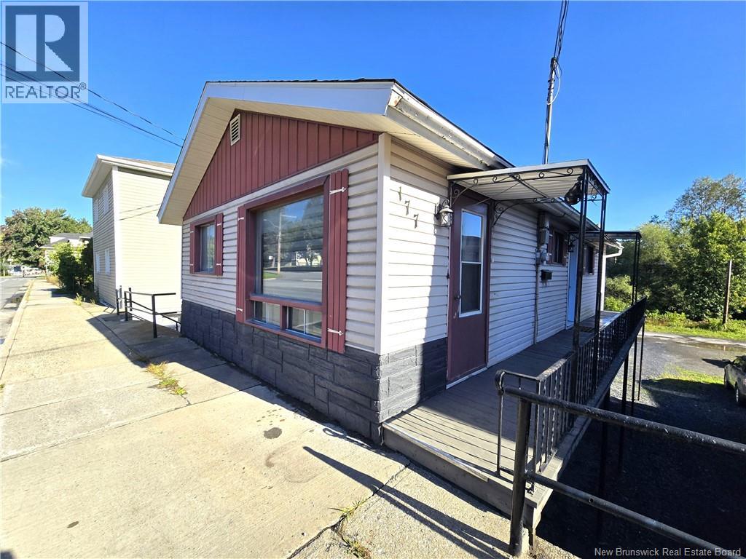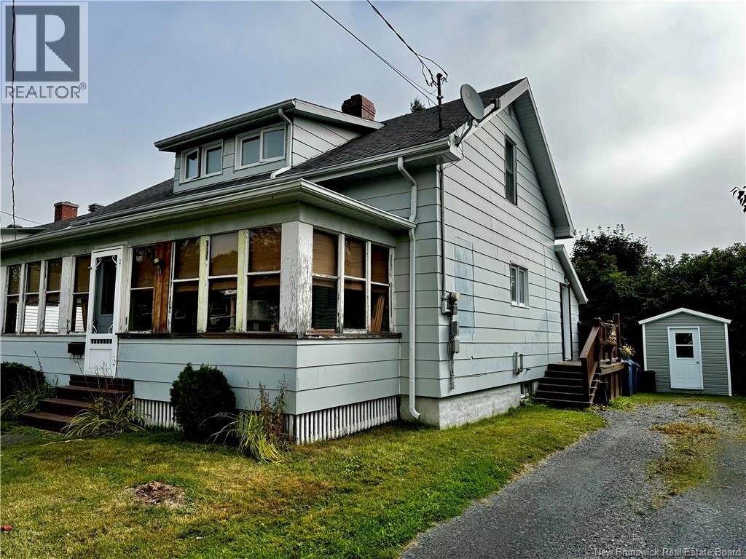- Houseful
- NB
- Edmundston
- E3V
- 48 Avenue Unit 71 #e
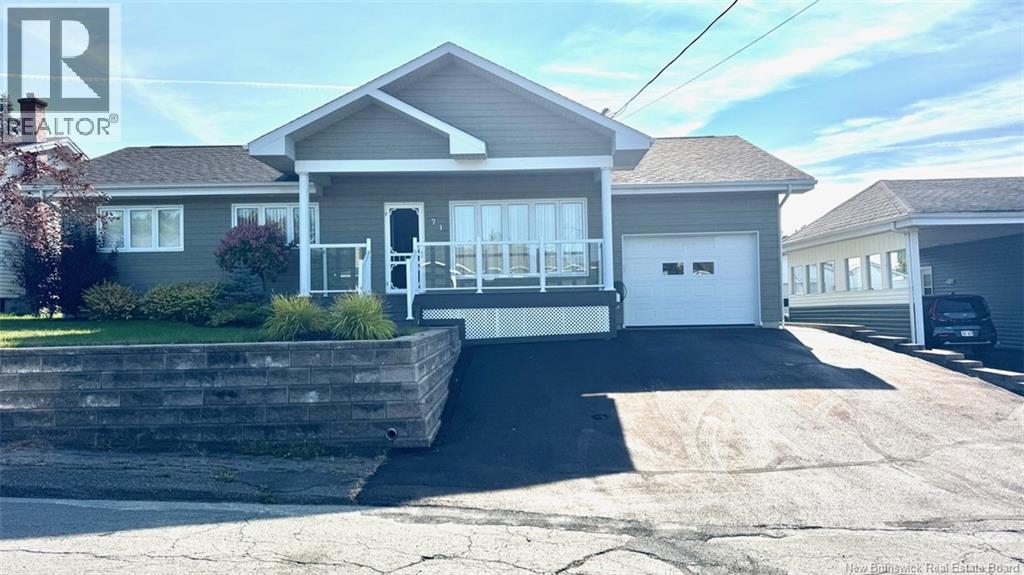
48 Avenue Unit 71 #e
For Sale
New 13 hours
$379,000
3 beds
2 baths
1,985 Sqft
48 Avenue Unit 71 #e
For Sale
New 13 hours
$379,000
3 beds
2 baths
1,985 Sqft
Highlights
This home is
75%
Time on Houseful
13 hours
Edmundston
1.82%
Description
- Home value ($/Sqft)$191/Sqft
- Time on Housefulnew 13 hours
- Property typeSingle family
- StyleBungalow
- Lot size6,098 Sqft
- Year built1963
- Mortgage payment
Impeccable Home in a Sought-After, Peaceful Location. Located in a highly desirable and quiet neighborhood, this property offers comfort and charm in every detail. The main floor features three bedrooms and a full bathroom with radiant heated floors, while the lower level adds convenience with an additional full bathroom. Step outside and enjoy a lovely backyard, perfect for relaxing or hosting family and friends in a serene setting. This home is truly impeccablebeautifully maintained, thoughtfully designed, and ready to welcome its next owners. (id:63267)
Home overview
Amenities / Utilities
- Cooling Heat pump
- Heat source Electric
- Heat type Baseboard heaters, heat pump, radiant heat
- Sewer/ septic Municipal sewage system
Exterior
- # total stories 1
- Has garage (y/n) Yes
Interior
- # full baths 2
- # total bathrooms 2.0
- # of above grade bedrooms 3
- Flooring Vinyl, wood
Lot/ Land Details
- Lot desc Landscaped
- Lot dimensions 0.14
Overview
- Lot size (acres) 0.14
- Building size 1985
- Listing # Nb126939
- Property sub type Single family residence
- Status Active
Rooms Information
metric
- Bathroom (# of pieces - 1-6) 8.814m X 3.404m
Level: Basement - Family room 6.883m X 6.02m
Level: Basement - Storage 1.854m X 8.407m
Level: Basement - Dining room 2.21m X 5.486m
Level: Main - Foyer 3.226m X 2.718m
Level: Main - Primary bedroom 3.505m X 4.039m
Level: Main - Bathroom (# of pieces - 1-6) 3.454m X 2.997m
Level: Main - Bedroom 2.845m X 2.845m
Level: Main - Living room 3.759m X 5.029m
Level: Main - Bedroom 2.87m X 3.099m
Level: Main - Kitchen 2.794m X 5.486m
Level: Main
SOA_HOUSEKEEPING_ATTRS
- Listing source url Https://www.realtor.ca/real-estate/28882797/71-48e-avenue-edmundston
- Listing type identifier Idx
The Home Overview listing data and Property Description above are provided by the Canadian Real Estate Association (CREA). All other information is provided by Houseful and its affiliates.

Lock your rate with RBC pre-approval
Mortgage rate is for illustrative purposes only. Please check RBC.com/mortgages for the current mortgage rates
$-1,011
/ Month25 Years fixed, 20% down payment, % interest
$
$
$
%
$
%

Schedule a viewing
No obligation or purchase necessary, cancel at any time
Nearby Homes
Real estate & homes for sale nearby

