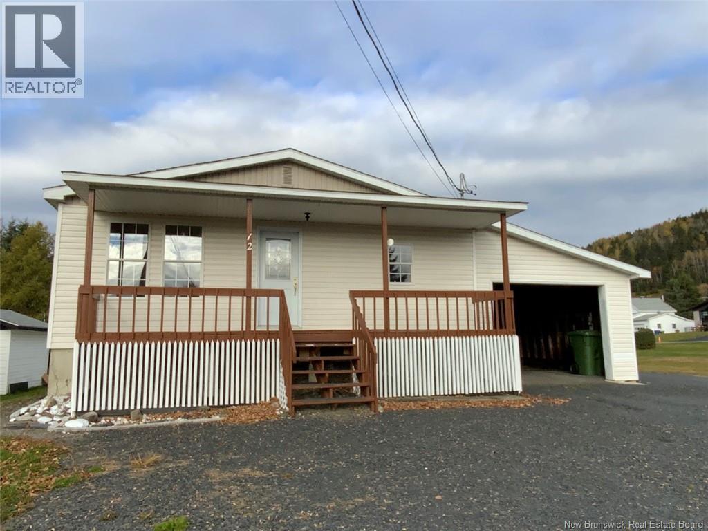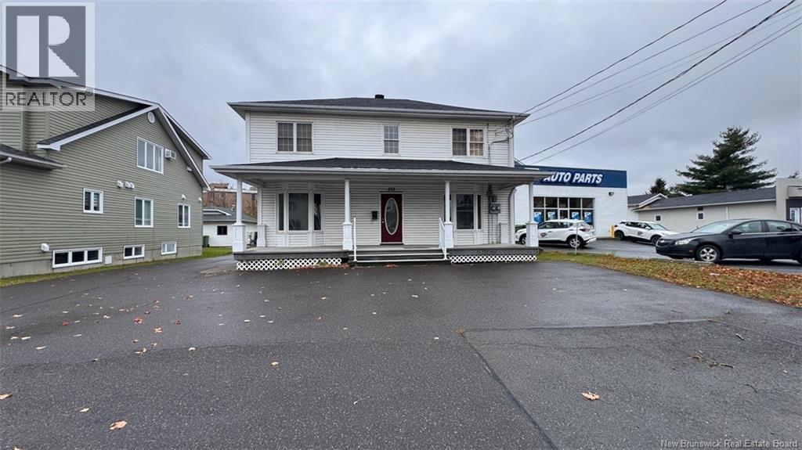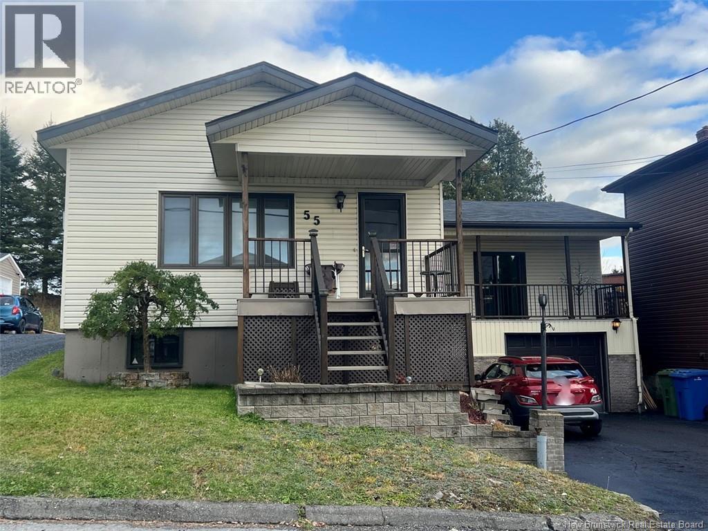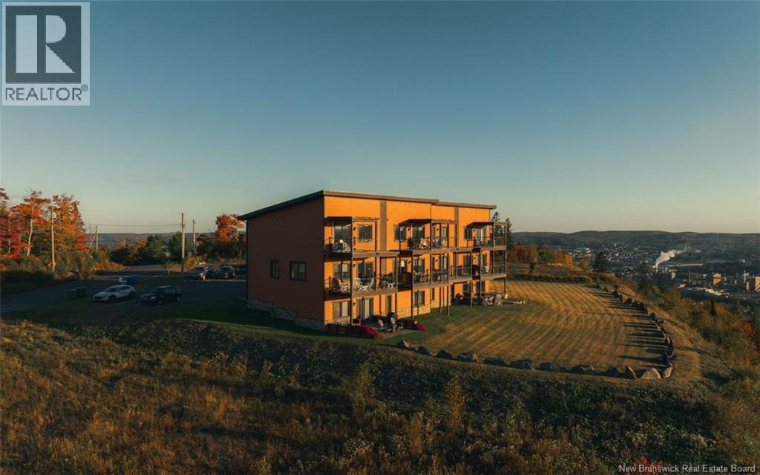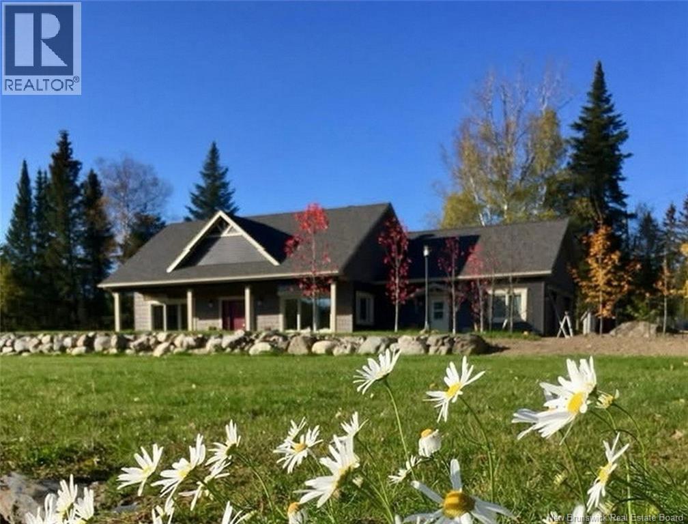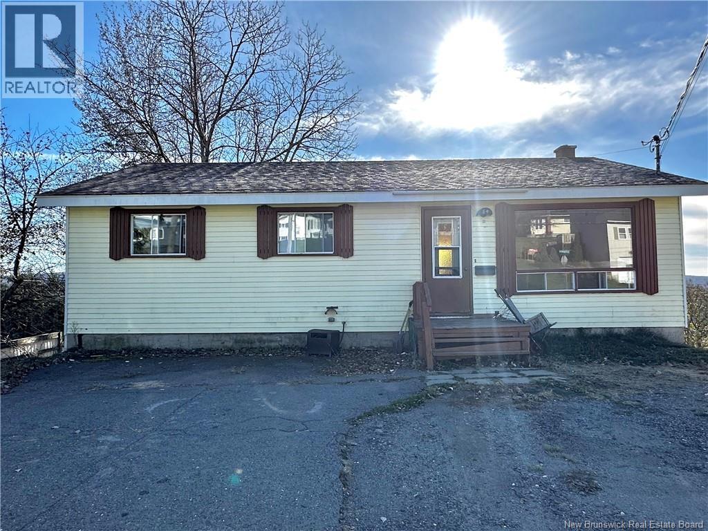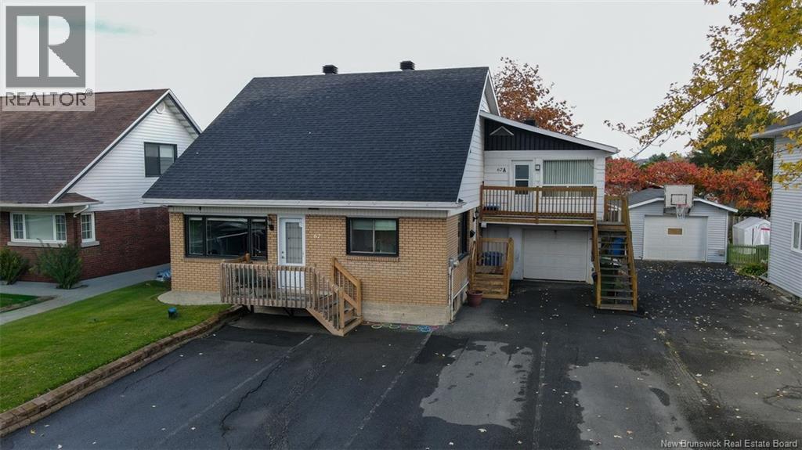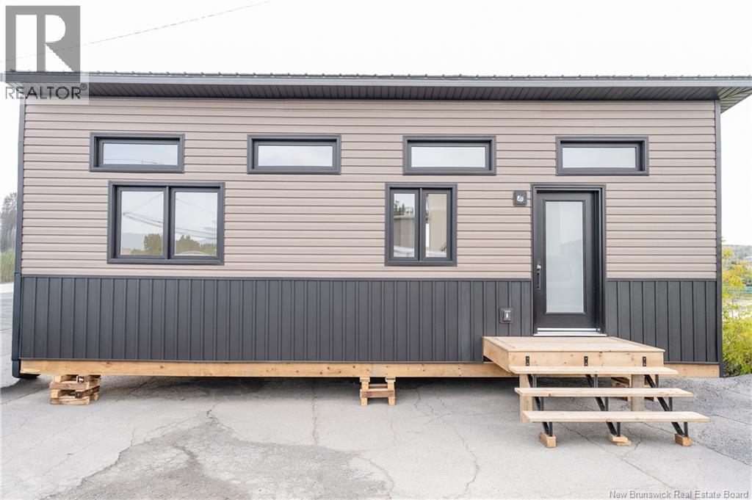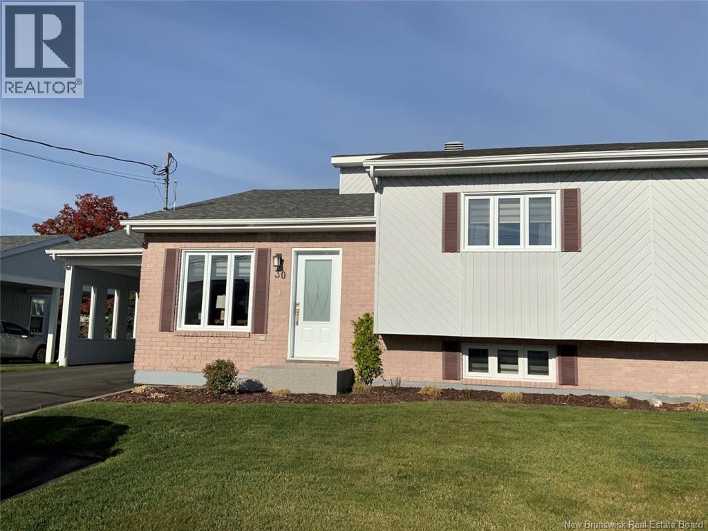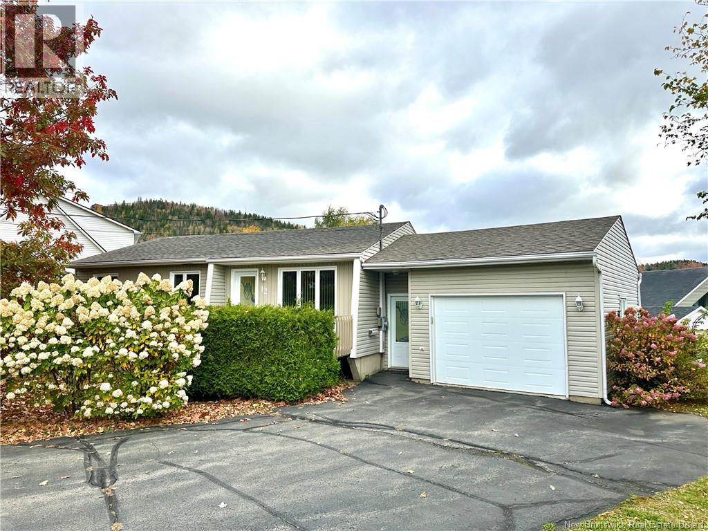- Houseful
- NB
- Edmundston
- E3V
- 66 Boss Ave
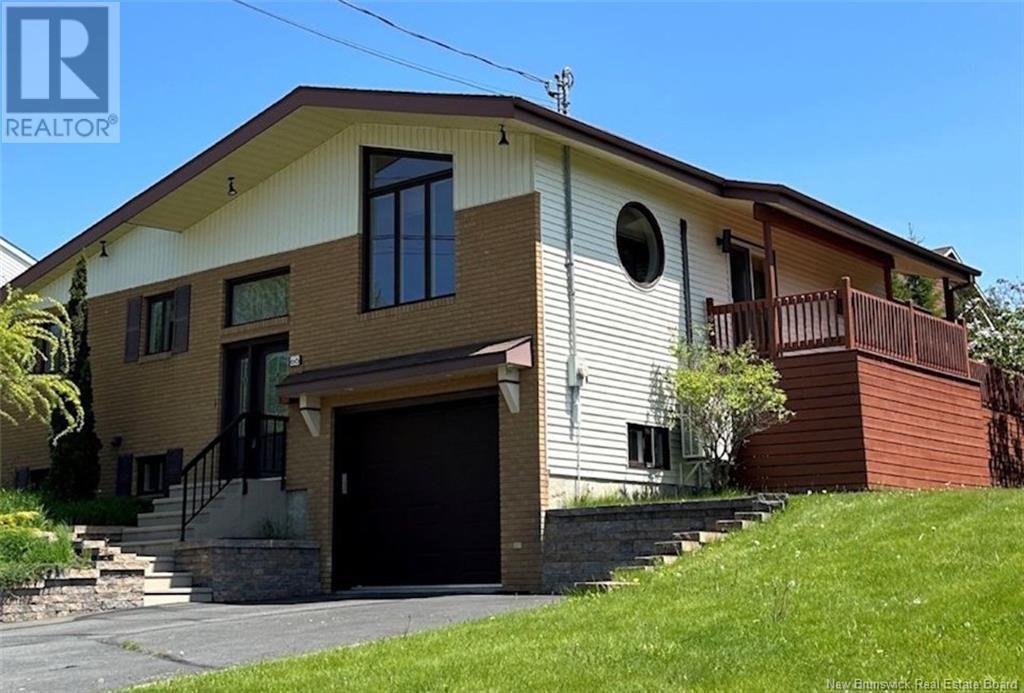
66 Boss Ave
66 Boss Ave
Highlights
Description
- Home value ($/Sqft)$180/Sqft
- Time on Houseful187 days
- Property typeSingle family
- Year built1985
- Mortgage payment
For quick possession! New to the market, we present this large raised bungalow located in a well-known residential area of ??Edmundston North, a great place to live! Upstairs, you'll find three bedrooms, a full bathroom, and an open-concept kitchen and living room. The finished basement offers an additional bedroom and another full bathroom with laundry room. The insulated double garage will delight you with its radiant floor heating! This property has been meticulously maintained and many renovations have been made, including the kitchen, bathrooms, and garage, to name a few. You'll love lounging on the large patio, located on a fully landscaped lot with a magnificent view of the surrounding mountains. Please note that the roof covering will be redone in August 2025. Schedule your visit now and discover all this charming house has to offer. (id:63267)
Home overview
- Cooling Heat pump
- Heat source Electric
- Heat type Baseboard heaters, heat pump, radiant heat
- Sewer/ septic Municipal sewage system
- Has garage (y/n) Yes
- # full baths 2
- # total bathrooms 2.0
- # of above grade bedrooms 4
- Flooring Carpeted, ceramic, wood
- Lot desc Landscaped
- Lot dimensions 8202
- Lot size (acres) 0.19271617
- Building size 2030
- Listing # Nb116504
- Property sub type Single family residence
- Status Active
- Family room 3.861m X 6.096m
Level: Basement - Bathroom (# of pieces - 1-6) 3.048m X 3.048m
Level: Basement - Workshop 2.362m X 4.115m
Level: Basement - Living room 4.496m X 6.096m
Level: Main - Bedroom 3.175m X 3.175m
Level: Main - Bathroom (# of pieces - 1-6) 2.159m X 3.175m
Level: Main - Bedroom 3.048m X 3.962m
Level: Main - Kitchen / dining room 4.013m X 6.096m
Level: Main - Bedroom 3.962m X 3.962m
Level: Main
- Listing source url Https://www.realtor.ca/real-estate/28179966/66-bossé-avenue-edmundston
- Listing type identifier Idx

$-973
/ Month

