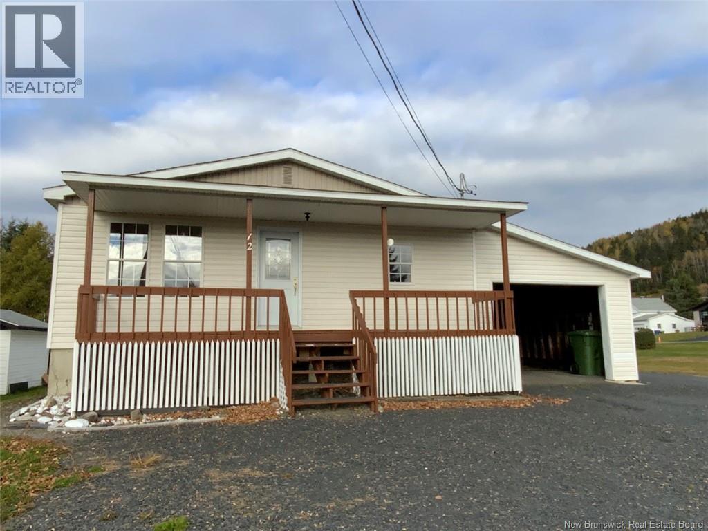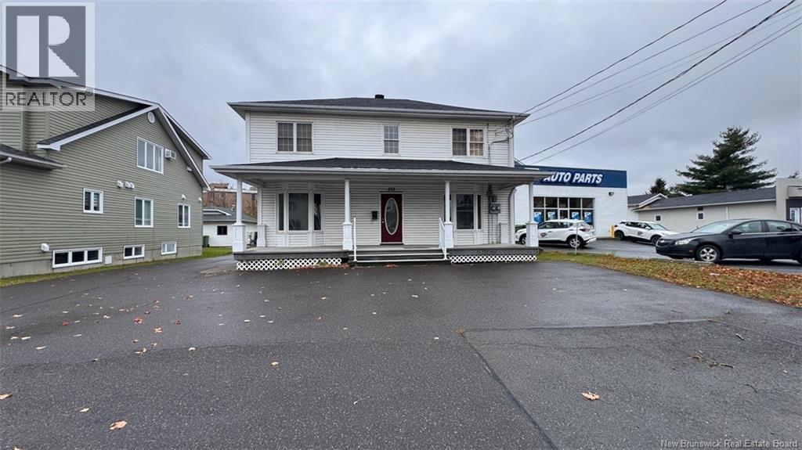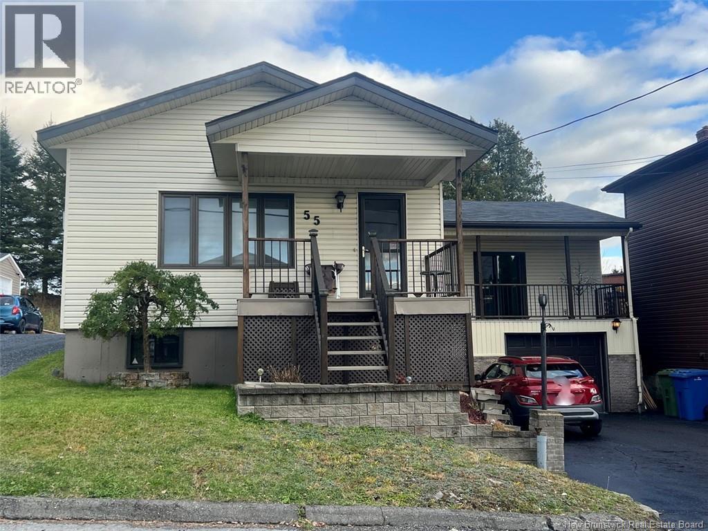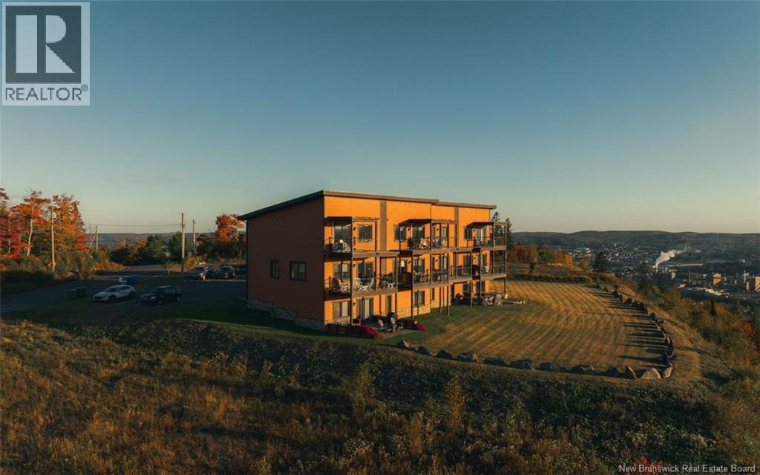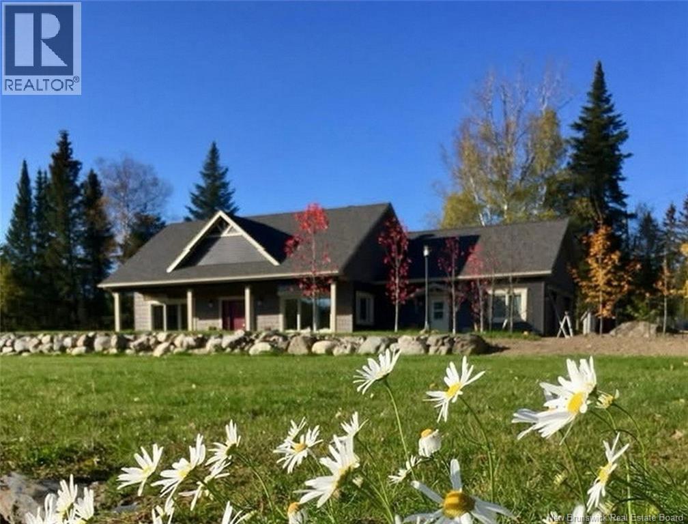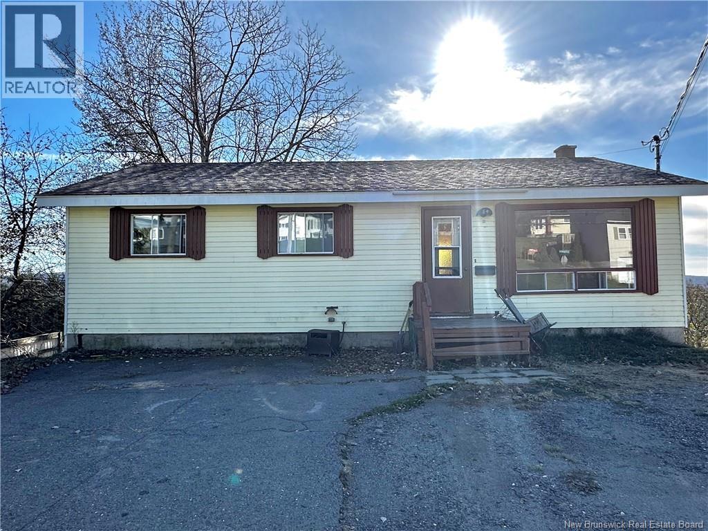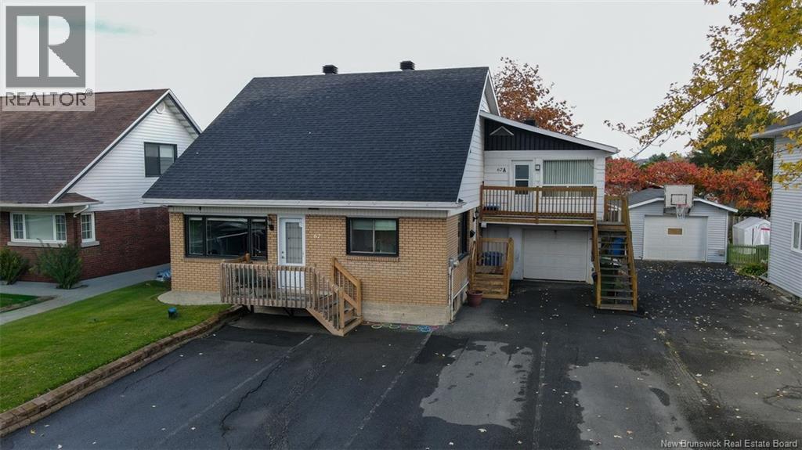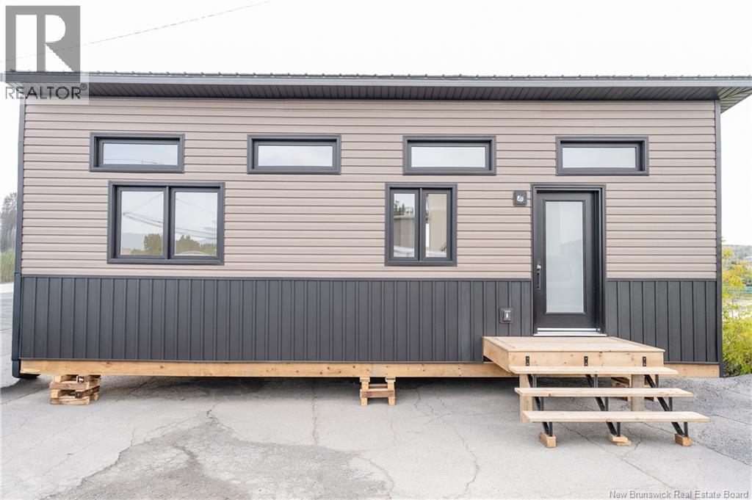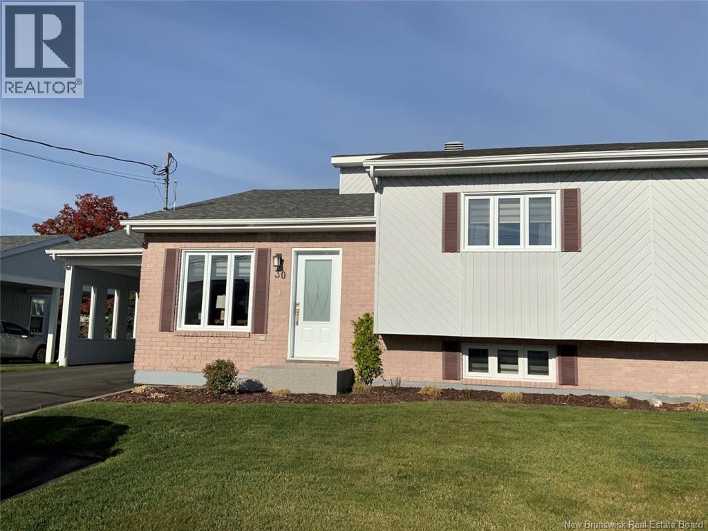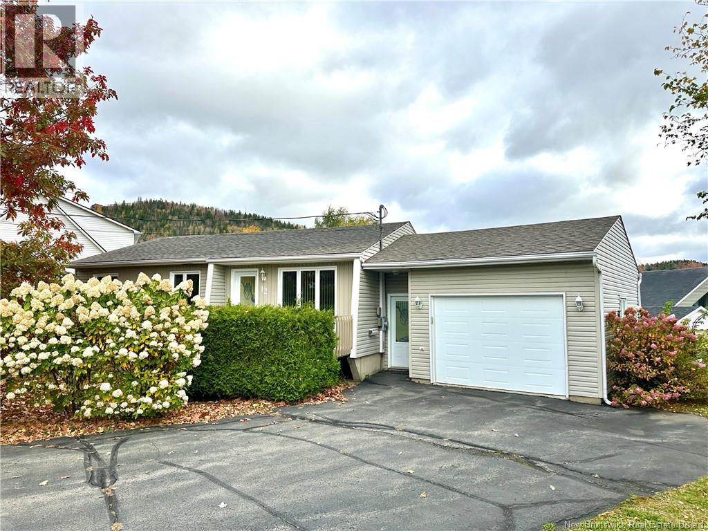- Houseful
- NB
- Edmundston
- E3V
- 69 Fraser Ave
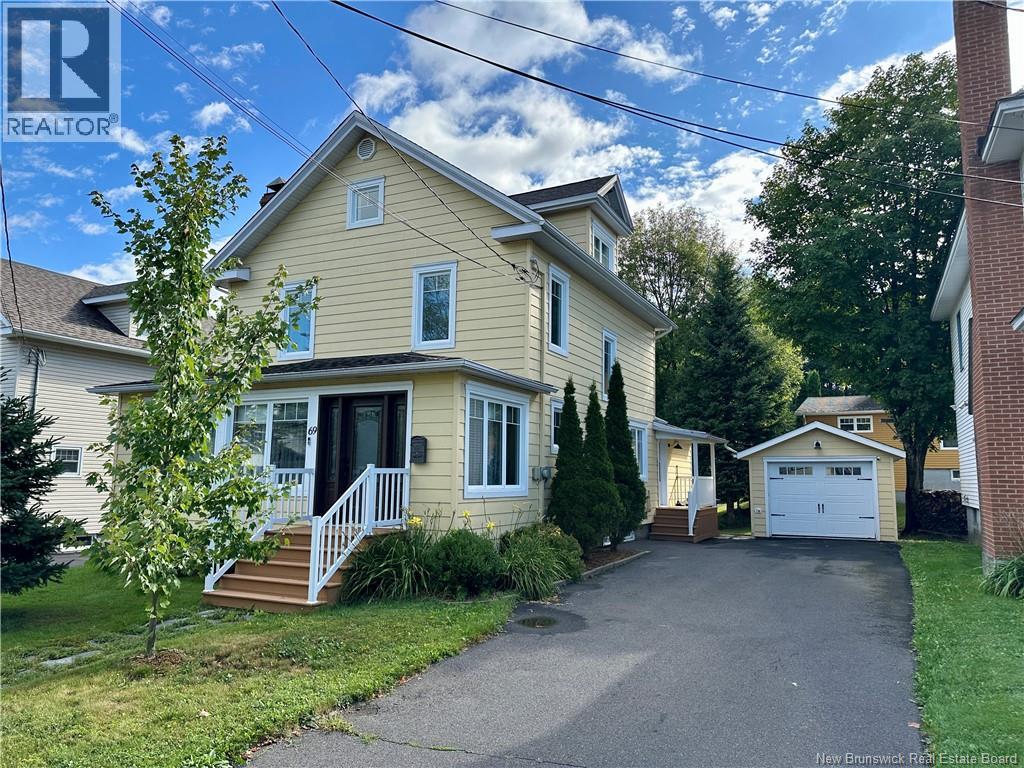
69 Fraser Ave
69 Fraser Ave
Highlights
Description
- Home value ($/Sqft)$149/Sqft
- Time on Houseful56 days
- Property typeSingle family
- Style2 level
- Lot size5,156 Sqft
- Year built1935
- Mortgage payment
Discover this welcoming property offering three bedrooms (possibility of a fourth), ideal for a family. On the ground floor, you'll find the kitchen opening onto the outdoor patio, the dining room, the living room, an office space, and the solarium. On the second floor, you'll find a full bathroom and three bedrooms. One of the bedrooms provides access to the attic, which could easily be converted into a fourth bedroom. The unfinished basement is perfect for storage and organization and also has a toilette. The house's antique charm is evident in its architectural details and welcoming atmosphere, while benefiting from modern upgrades, including the addition of heat pumps for year-round comfort, PVC windows and canexel siding. Outside, you'll love the intimate backyard and the one-car garage. A property that combines charm, comfort, and functionality, ready to welcome its new owners! (id:63267)
Home overview
- Cooling Heat pump
- Heat source Electric, oil
- Heat type Forced air, heat pump
- Sewer/ septic Municipal sewage system
- Has garage (y/n) Yes
- # full baths 1
- # half baths 1
- # total bathrooms 2.0
- # of above grade bedrooms 3
- Flooring Ceramic, laminate, wood
- Lot dimensions 479
- Lot size (acres) 0.118359275
- Building size 1768
- Listing # Nb125468
- Property sub type Single family residence
- Status Active
- Bedroom 3.708m X 3.454m
Level: 2nd - Bedroom 3.454m X 3.708m
Level: 2nd - Bedroom 3.988m X 3.048m
Level: 2nd - Bonus room 4.775m X 3.175m
Level: 3rd - Living room 3.454m X 7.976m
Level: Main - Solarium 2.286m X 7.01m
Level: Main - Kitchen 4.547m X 3.251m
Level: Main - Office 3.048m X 3.454m
Level: Main - Dining room 2.997m X 4.394m
Level: Main
- Listing source url Https://www.realtor.ca/real-estate/28776676/69-fraser-avenue-edmundston
- Listing type identifier Idx

$-701
/ Month

