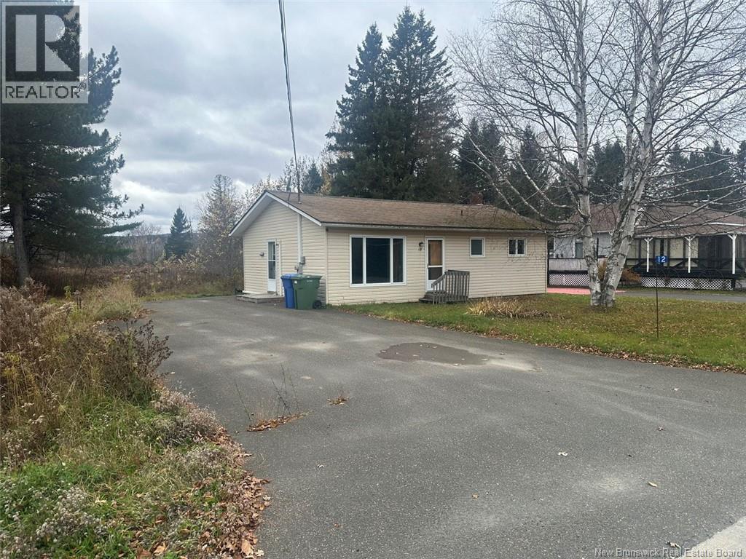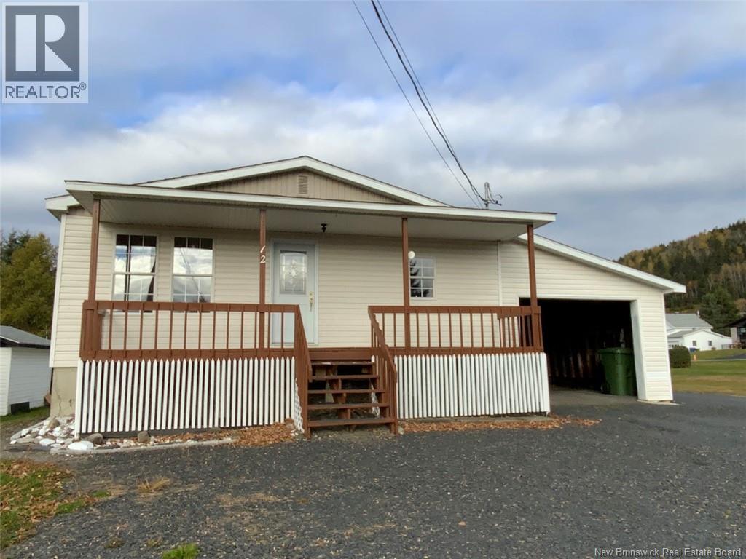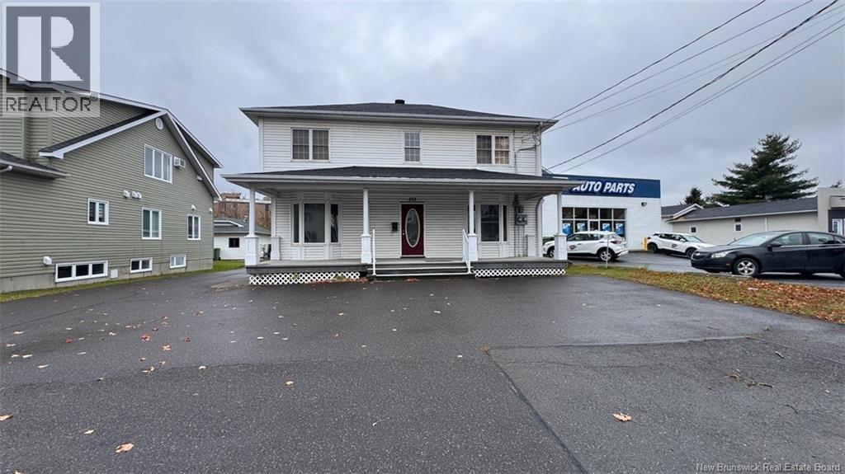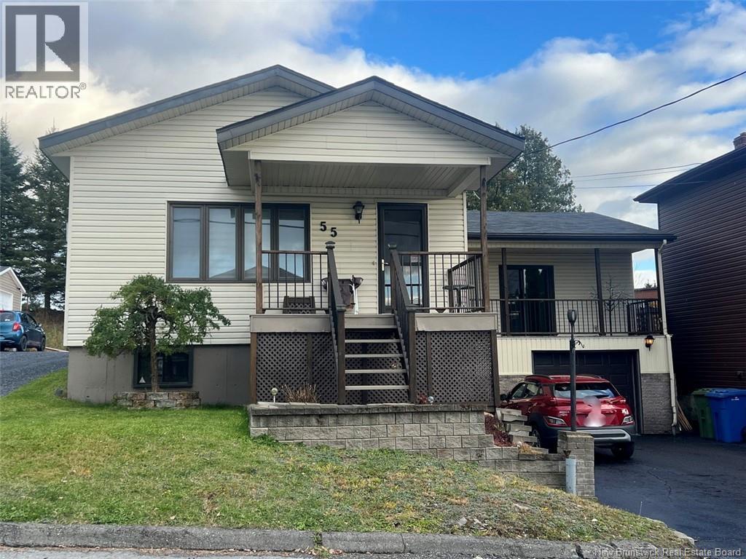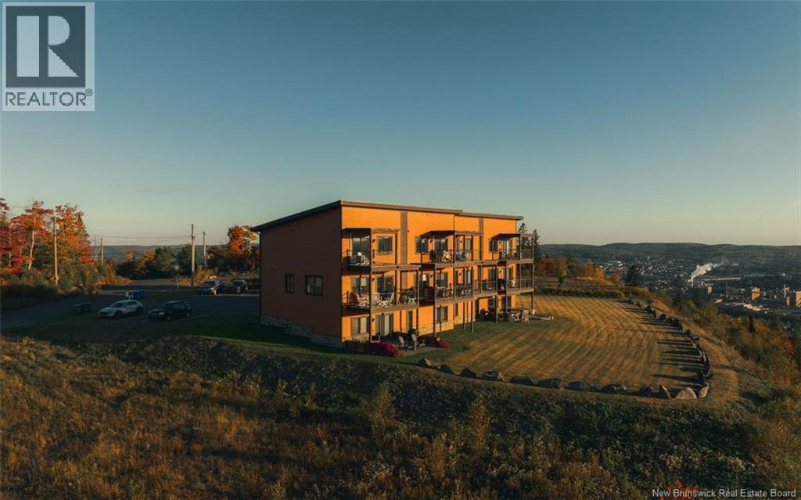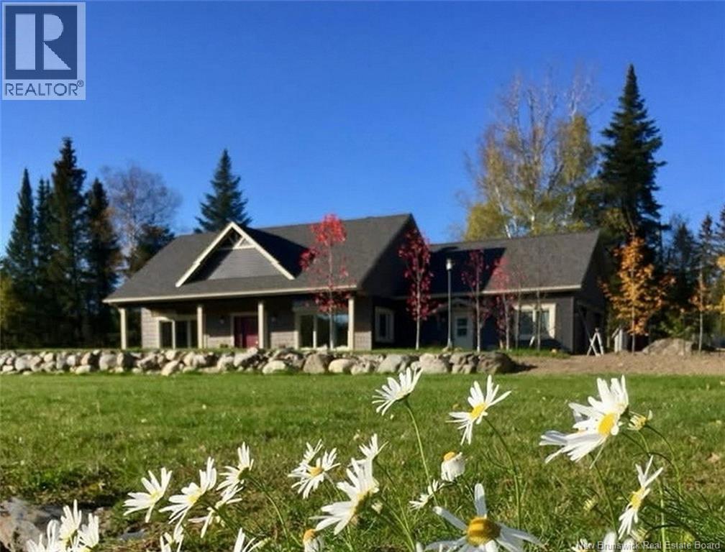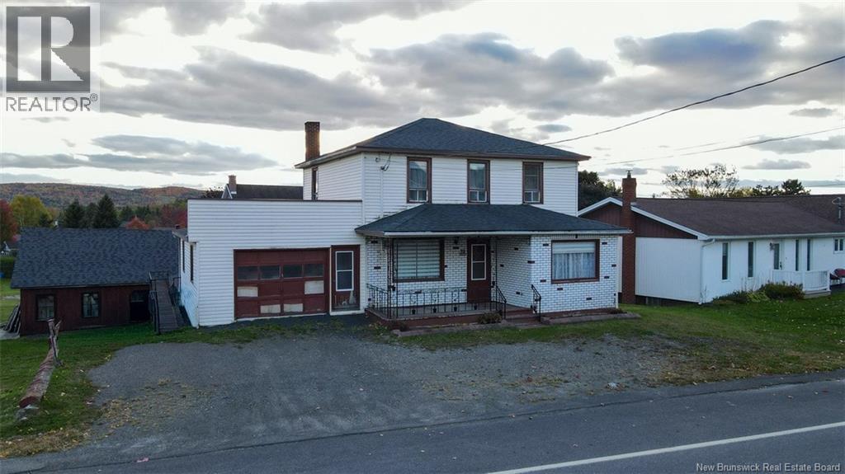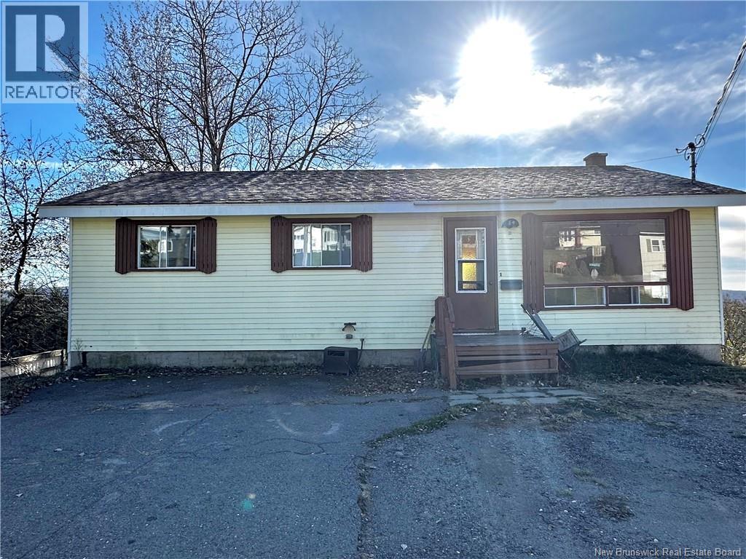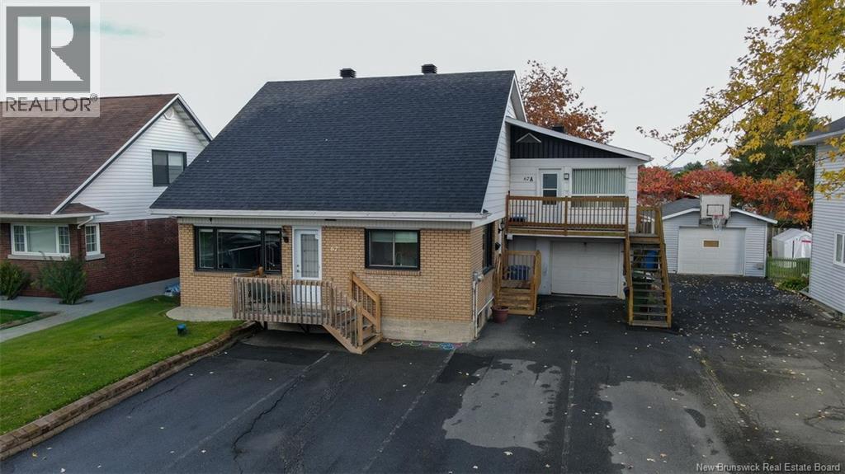- Houseful
- NB
- Edmundston
- E3V
- 77 Fraser
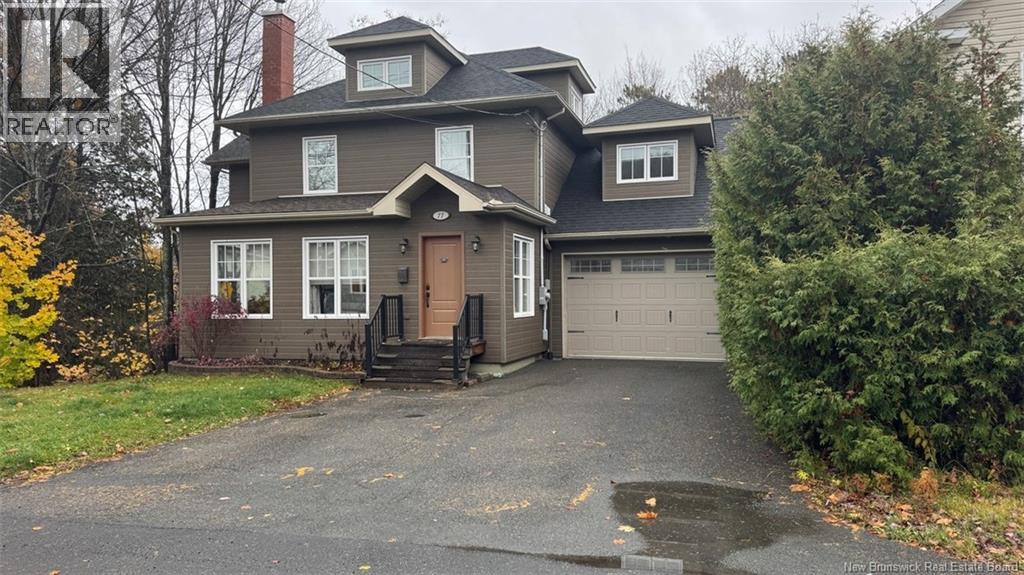
Highlights
Description
- Home value ($/Sqft)$114/Sqft
- Time on Housefulnew 10 hours
- Property typeSingle family
- StyleBungalow
- Lot size6,534 Sqft
- Year built1920
- Mortgage payment
You're sure to fall in love with this magnificent two-and-a-half-story home with its unique charm. From the moment you arrive, you'll be captivated by its Canexel siding and attached garage, which perfectly blends style and convenience. Inside, a dream kitchen awaits: spacious, bright, and perfectly designed for those who love to cook and entertain. The master bedroom, with its large walk-in closet, is a true haven of peace. And what about the loft-style third bedroom on the top floor? A space full of character, ideal as an office, reading nook, or relaxation room. The unfinished basement offers numerous possibilities: storage, a workshop, or a space to customize to your needs. A property that combines comfort, elegance, and potentialdon't miss out! (id:63267)
Home overview
- Cooling Heat pump
- Heat source Electric
- Heat type Baseboard heaters, heat pump
- Sewer/ septic Municipal sewage system
- # total stories 1
- Has garage (y/n) Yes
- # full baths 2
- # total bathrooms 2.0
- # of above grade bedrooms 3
- Flooring Ceramic, concrete, hardwood
- Lot dimensions 0.15
- Lot size (acres) 0.15
- Building size 3487
- Listing # Nb129534
- Property sub type Single family residence
- Status Active
- Bedroom 3.734m X 3.454m
Level: 2nd - Loft 3.454m X 4.75m
Level: 2nd - Laundry 2.642m X 3.454m
Level: 2nd - Primary bedroom 3.556m X 4.089m
Level: 2nd - Bathroom (# of pieces - 3) 3.099m X 2.87m
Level: 2nd - Other 3.023m X 3.658m
Level: 2nd - Mudroom 2.337m X 2.515m
Level: Main - Bedroom 4.089m X 4.115m
Level: Main - Dining room 3.531m X 4.191m
Level: Main - Living room 6.121m X 7.061m
Level: Main - Kitchen 7.137m X 4.14m
Level: Main - Bathroom (# of pieces - 3) 1.346m X 2.515m
Level: Main
- Listing source url Https://www.realtor.ca/real-estate/29059358/77-fraser-edmundston
- Listing type identifier Idx

$-1,064
/ Month

