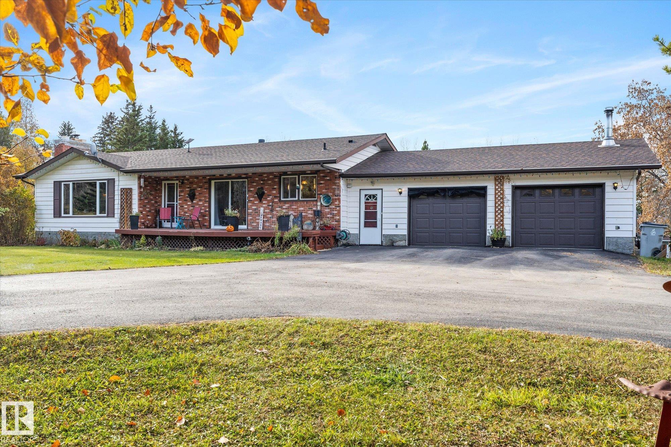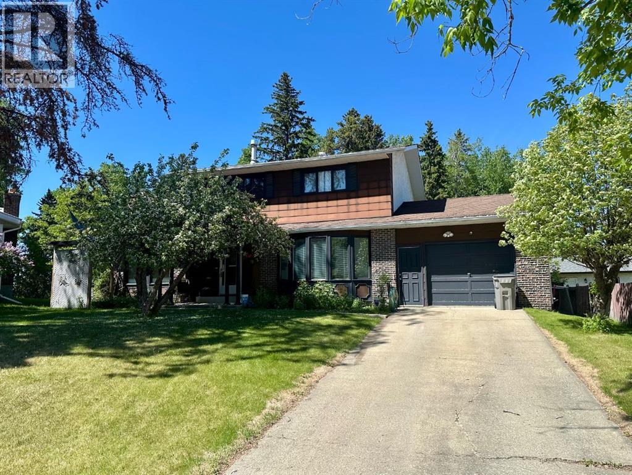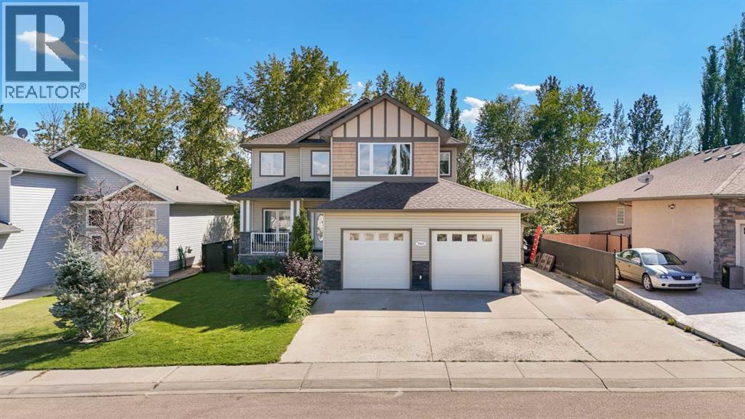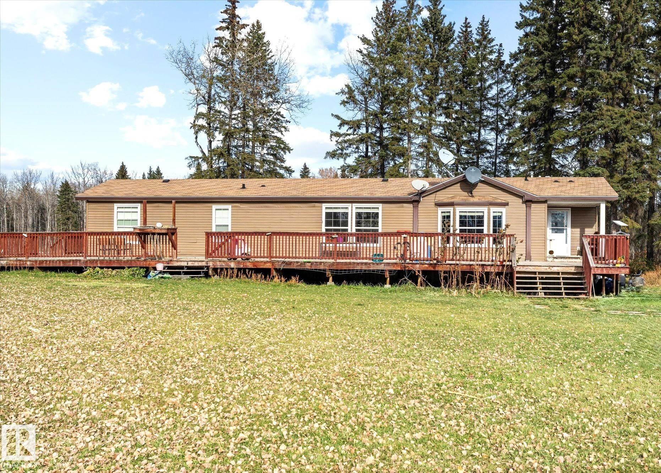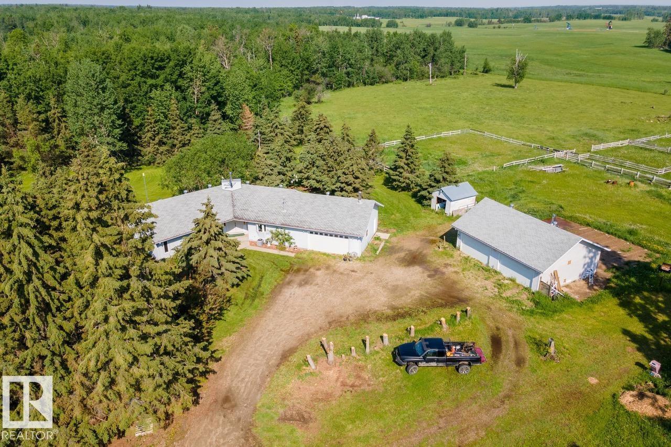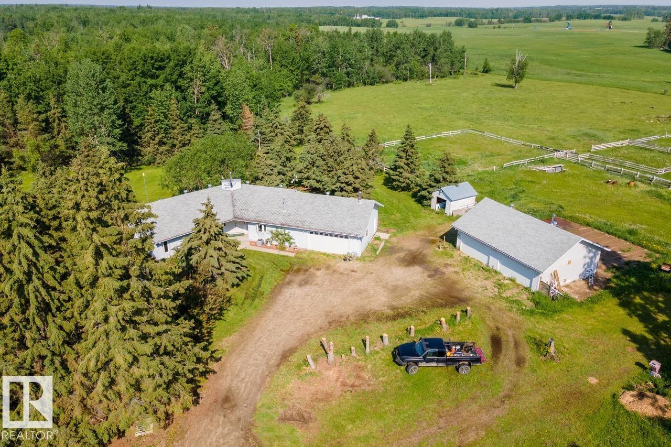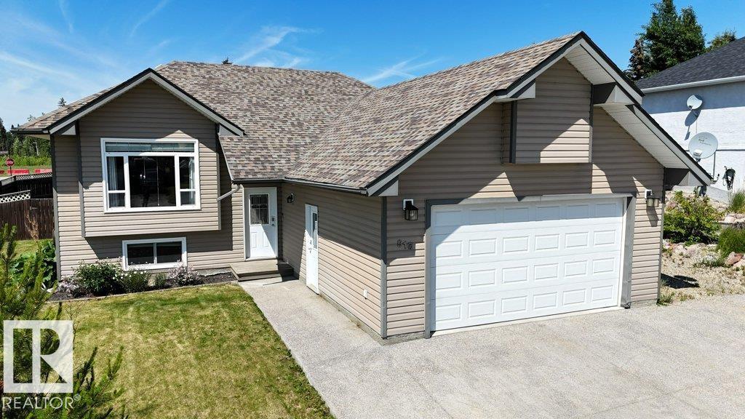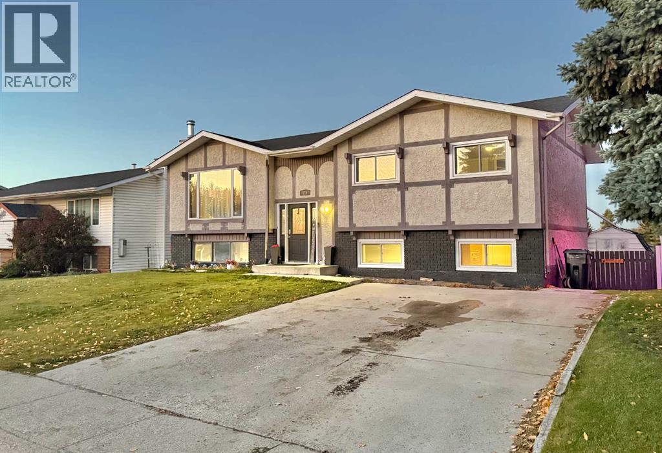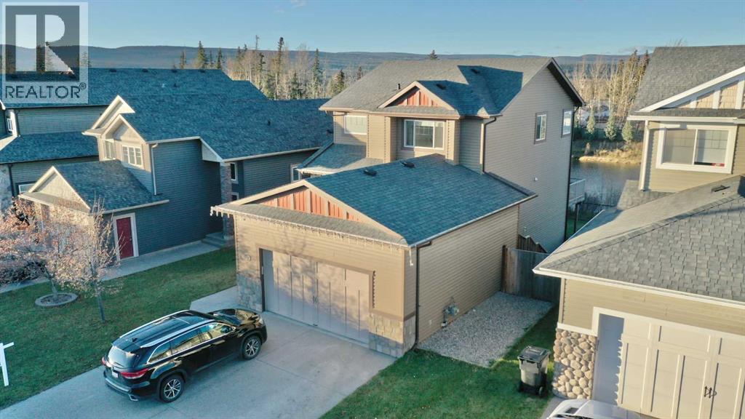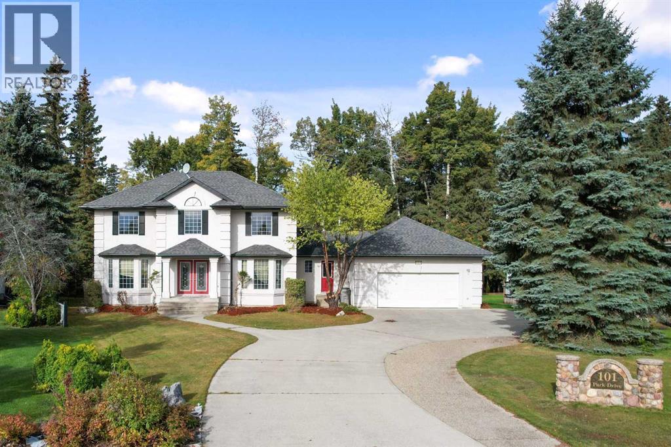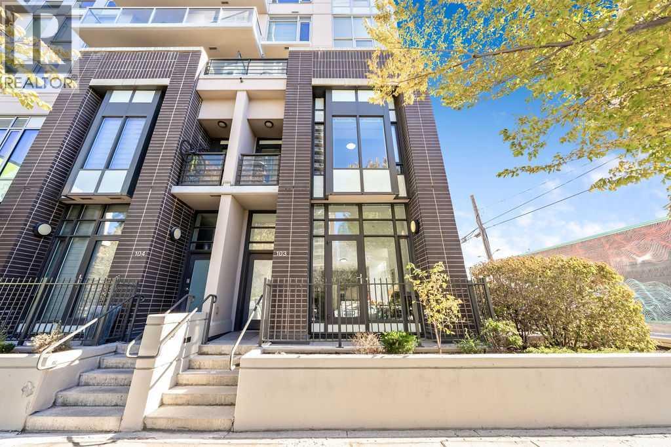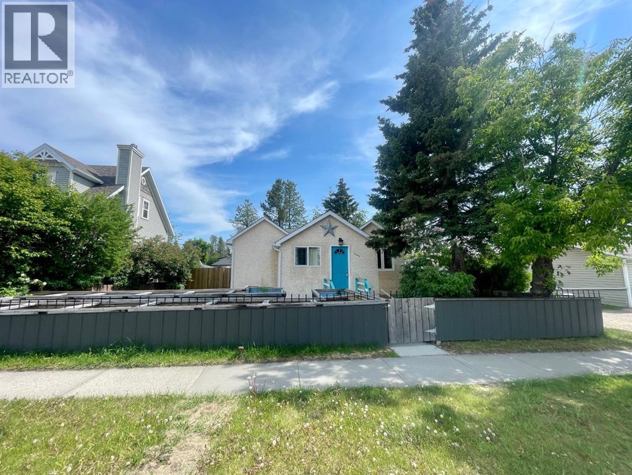
Highlights
Description
- Home value ($/Sqft)$202/Sqft
- Time on Houseful270 days
- Property typeSingle family
- StyleBungalow
- Median school Score
- Year built1914
- Garage spaces1
- Mortgage payment
This beautifully updated and freshly painted bungalow is situated on a fully fenced, centrally located lot - just a short walk from schools, parks, shopping, and the Edson & District Leisure Centre (that will soon have a new indoor pool, curling rink, and gymnasium with a walking path). The private backyard is perfect for entertaining and features a 15' x 21' garage on concrete (poured 2017), complete with a wood stove and automatic door, as well as a gorgeous covered back deck for year-round enjoyment. Inside, you’ll find a bright, cozy interior with thoughtful upgrades throughout. Recent improvements include a brand new furnace and hot water tank installed in 2025, plus new windows, shingles, flooring, drywall, some plumbing and electrical, and all appliances during the past 10 years. This property also has alley access and extra parking space in front of and behind the gate for added convenience. The home has an assessed age of 1935 and the garage 1974 as per Town of Edson assessment. This charming home is move-in ready and will be a wonderful family home or a great investment opportunity! (id:63267)
Home overview
- Cooling None
- Heat source Natural gas
- Heat type Forced air
- # total stories 1
- Construction materials Wood frame
- Fencing Fence
- # garage spaces 1
- # parking spaces 5
- Has garage (y/n) Yes
- # full baths 1
- # total bathrooms 1.0
- # of above grade bedrooms 2
- Flooring Linoleum, vinyl
- Community features Golf course development
- Subdivision Edson
- Lot desc Lawn
- Lot dimensions 7000
- Lot size (acres) 0.16447368
- Building size 865
- Listing # A2189799
- Property sub type Single family residence
- Status Active
- Dining room 2.871m X 2.743m
Level: Main - Primary bedroom 3.048m X 2.643m
Level: Main - Kitchen 3.658m X 2.871m
Level: Main - Bedroom 3.453m X 1.957m
Level: Main - Office 1.957m X 1.829m
Level: Main - Other 2.134m X 1.701m
Level: Main - Bathroom (# of pieces - 4) Measurements not available
Level: Main - Living room 5.054m X 3.149m
Level: Main
- Listing source url Https://www.realtor.ca/real-estate/27842898/4927-10-avenue-edson-edson
- Listing type identifier Idx

$-467
/ Month

