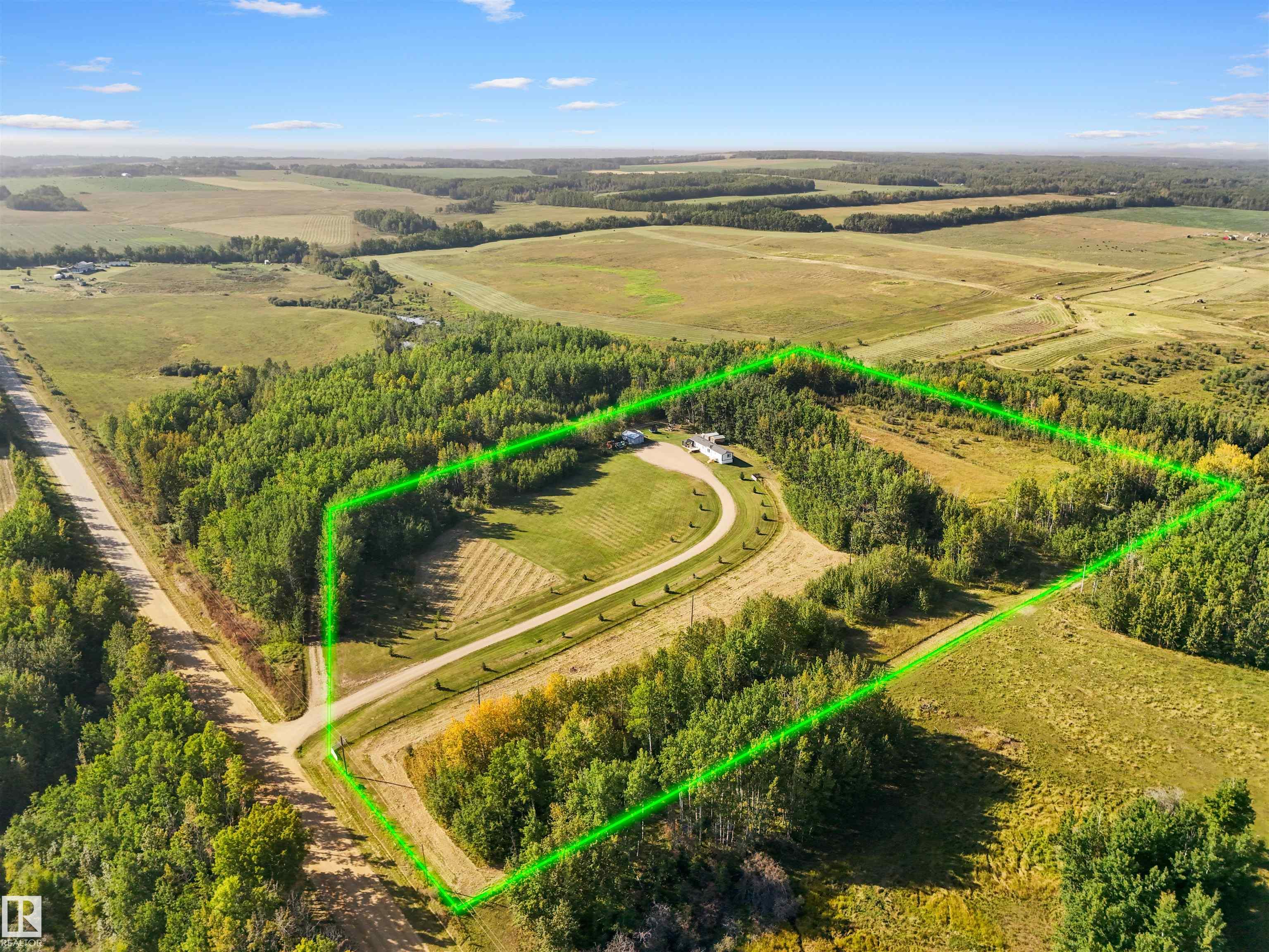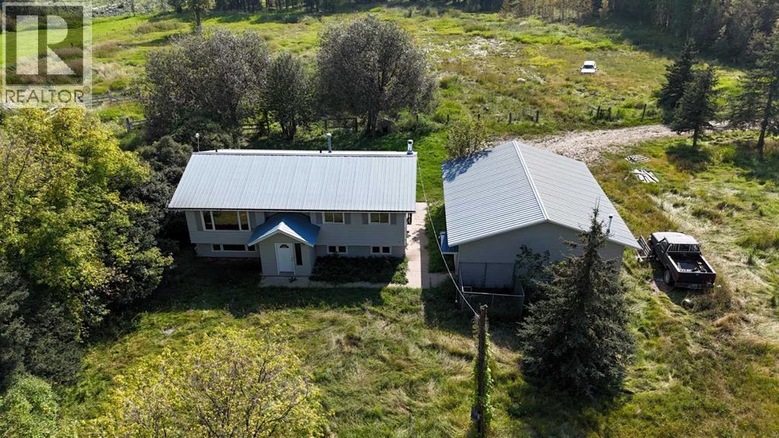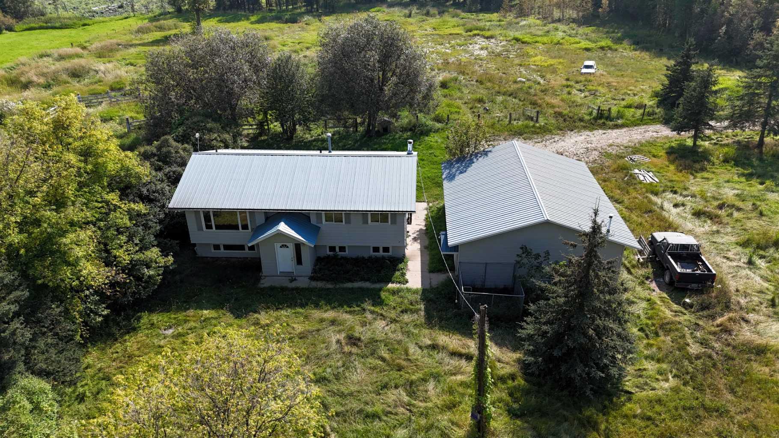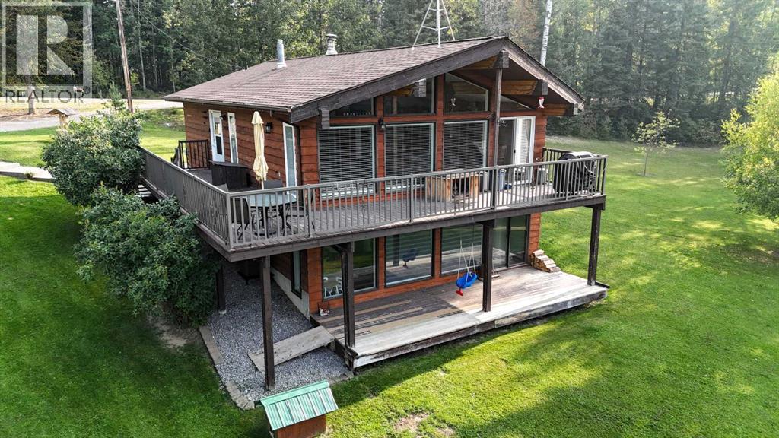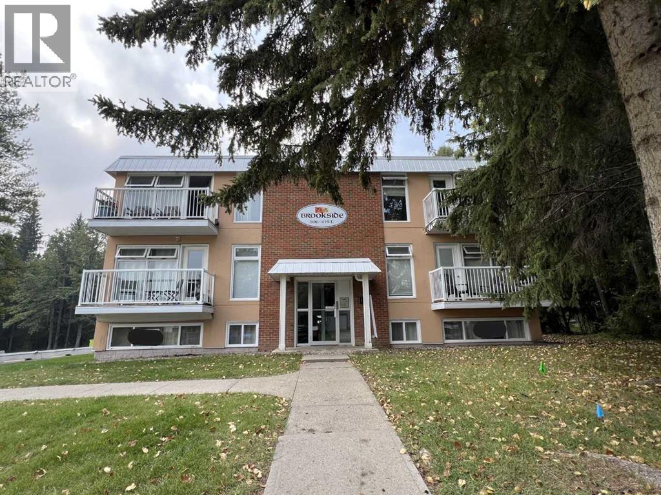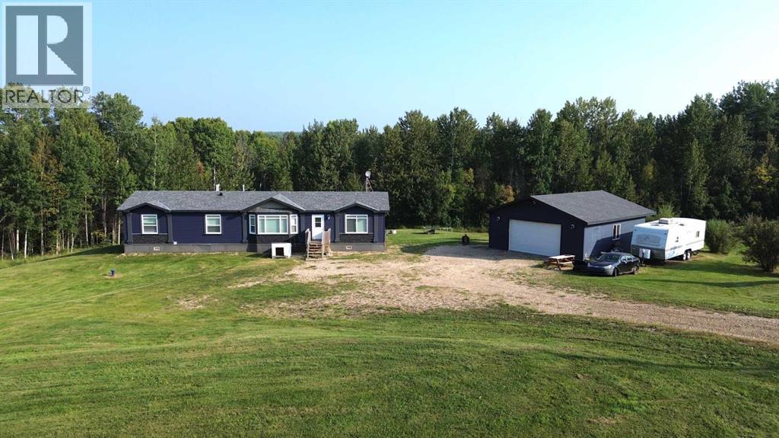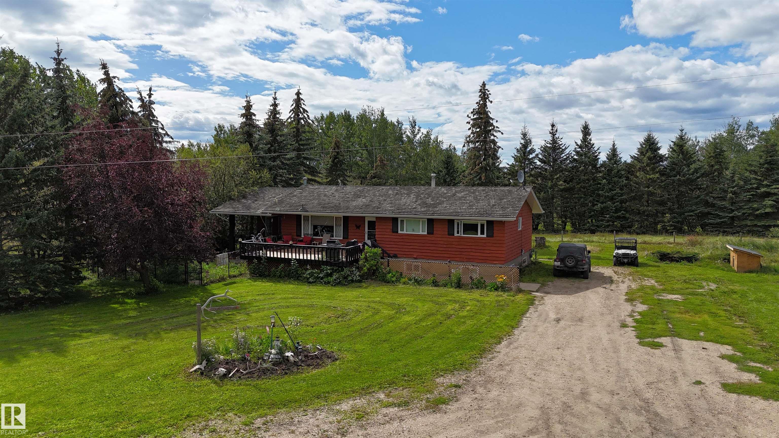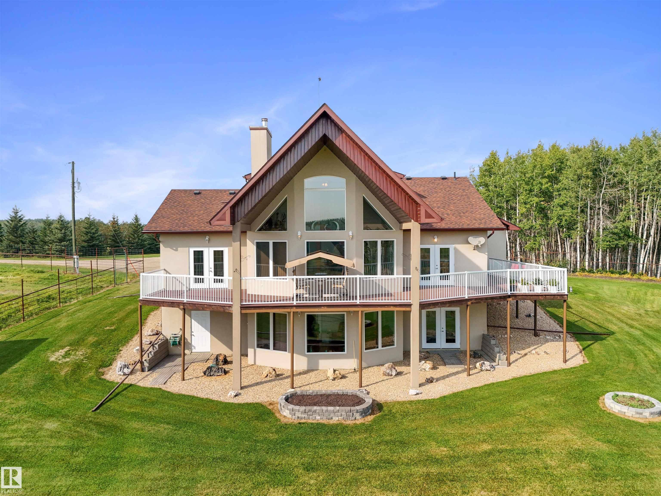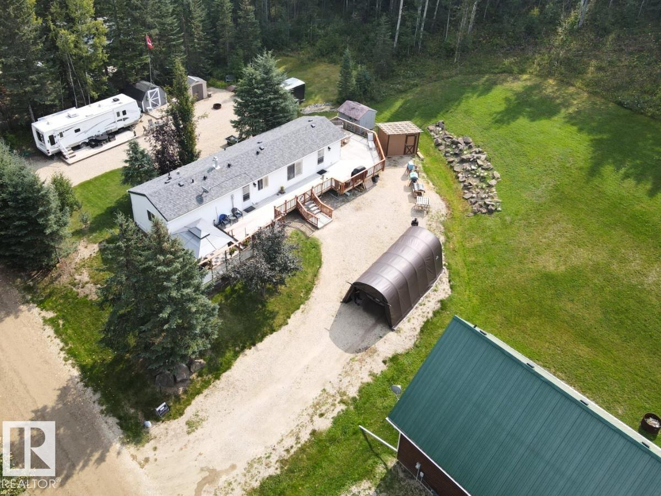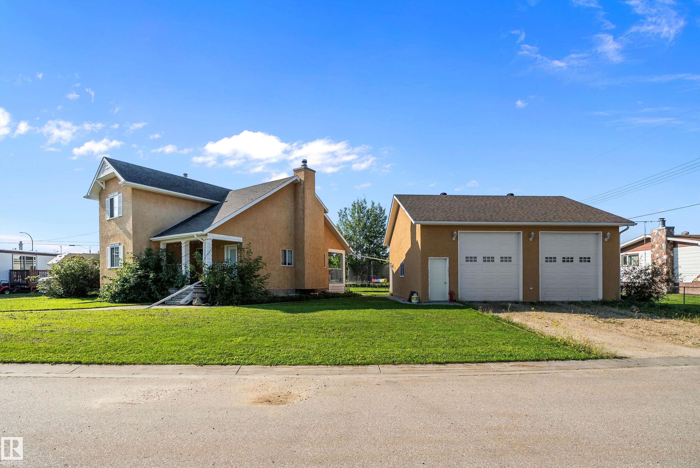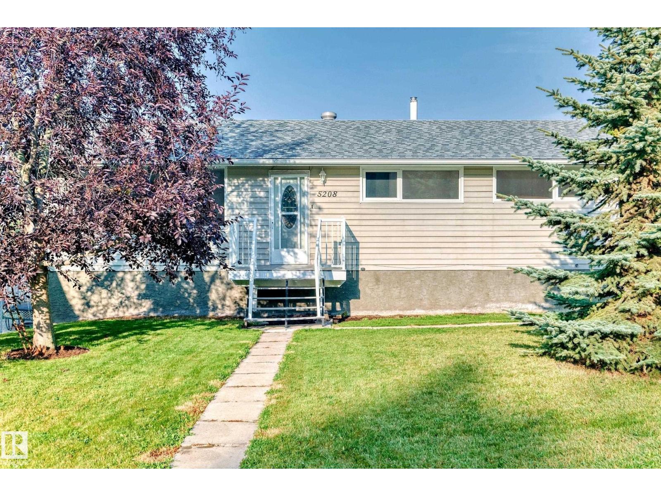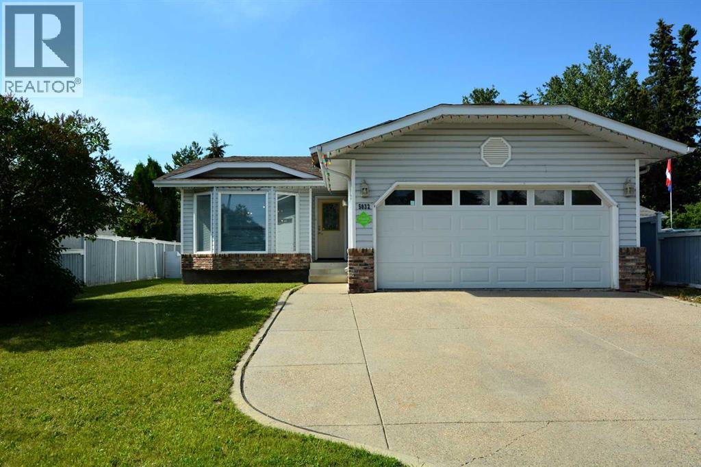
Highlights
Description
- Home value ($/Sqft)$323/Sqft
- Time on Houseful65 days
- Property typeSingle family
- Style4 level
- Median school Score
- Year built1993
- Garage spaces2
- Mortgage payment
This spacious family home offers plenty of room for the whole family. The open-concept main floor is ideal for entertaining and features a living room with a bay window, a dining area and a large kitchen with plenty of cabinets and counter space, an island, a bay window and access to the deck and back yard. The upper level hosts the large primary bedroom complete with a 3-piece ensuite and a walk-in closet with a laundry shute, 2 additional bedrooms and the main 4-piece bathroom. On the lower level you find a spacious family room, the large laundry room, the 4th bedroom and a 3-piece bathroom. On the lowest level, you’ll discover a recreation room that’s perfect for movie nights, hosting game nights with friends (with wet bar hookups already in place), and providing ample space for kids’ toys and workout equipment. This level also features a large storage room and a utility room. The fenced backyard is perfect for enjoying the outdoors, with a large deck (15' x 23') and a patio (wiring is in place for a hot tub), as well as a lawn area for games. The yard is adorned with mature trees and shrubs, and there’s plenty of room for garden beds, kids, and pets and there's a shed for your yard maintenance tools. The attached heated garage provides storage space and shelter for the vehicles and there’s additional parking space on the concrete driveway. Recent upgrades include some new paint, new dishwasher in 2023, a water heater in 2023 and shingles in 2022. This home is conveniently located within walking distance to the leisure centre and schools. Don't miss your chance to own this beautiful home! (id:63267)
Home overview
- Cooling None
- Heat source Natural gas
- Heat type Forced air
- Sewer/ septic Municipal sewage system
- Construction materials Wood frame
- Fencing Fence
- # garage spaces 2
- # parking spaces 4
- Has garage (y/n) Yes
- # full baths 3
- # total bathrooms 3.0
- # of above grade bedrooms 4
- Flooring Carpeted, ceramic tile, laminate, linoleum
- Community features Golf course development
- Subdivision Edson
- Lot desc Landscaped, lawn
- Lot dimensions 7000
- Lot size (acres) 0.16447368
- Building size 1220
- Listing # A2235696
- Property sub type Single family residence
- Status Active
- Bathroom (# of pieces - 4) 1.881m X 2.438m
Level: 2nd - Primary bedroom 4.09m X 3.225m
Level: 2nd - Bathroom (# of pieces - 3) 1.881m X 1.981m
Level: 2nd - Bedroom 3.786m X 2.438m
Level: 2nd - Bedroom 3.024m X 2.515m
Level: 2nd - Storage 2.591m X 1.472m
Level: Basement - Furnace 3.405m X 1.6m
Level: Basement - Recreational room / games room 9.93m X 4.343m
Level: Basement - Bathroom (# of pieces - 3) 1.881m X 2.438m
Level: Lower - Bedroom 3.124m X 3.658m
Level: Lower - Family room 4.929m X 5.791m
Level: Lower - Laundry 2.819m X 3.225m
Level: Lower - Kitchen 3.862m X 4.42m
Level: Main - Dining room 2.643m X 4.496m
Level: Main - Living room 4.596m X 4.42m
Level: Main
- Listing source url Https://www.realtor.ca/real-estate/28550232/5032-12-avenue-edson-edson
- Listing type identifier Idx

$-1,052
/ Month

