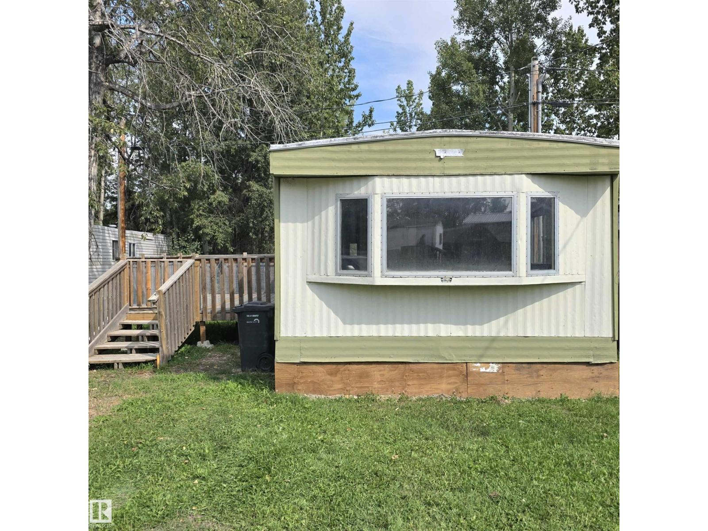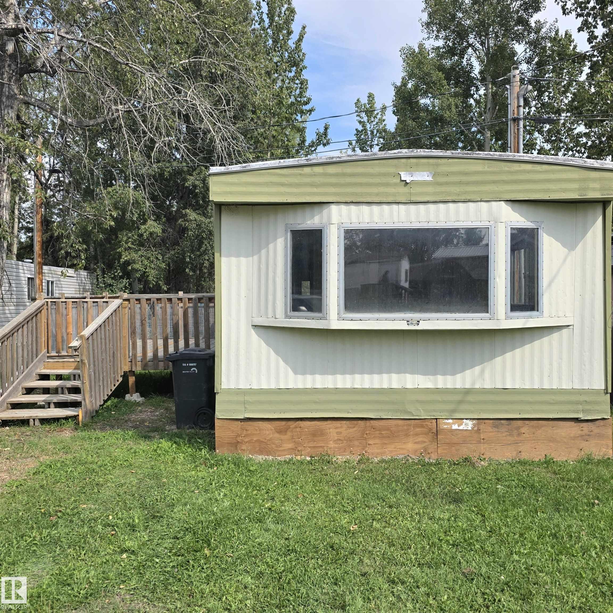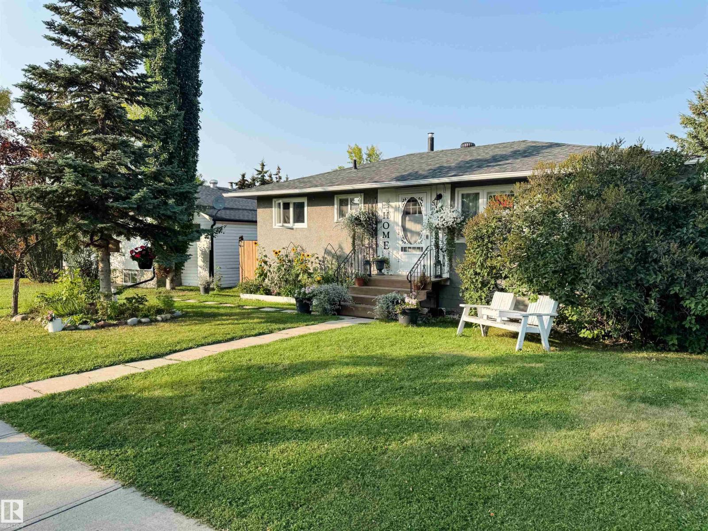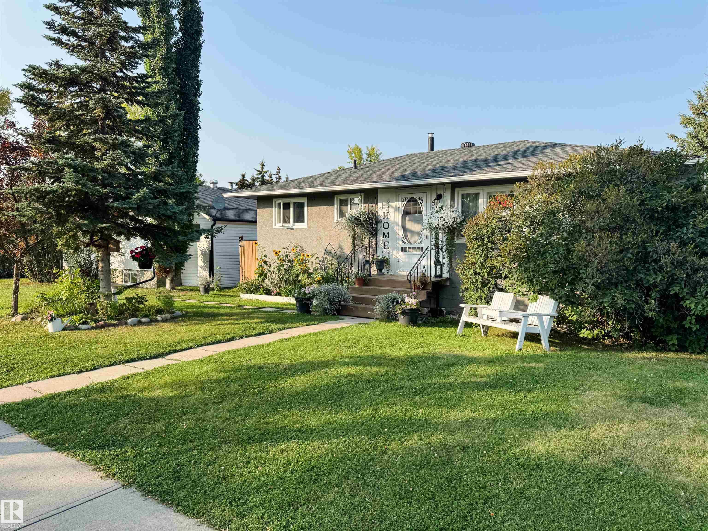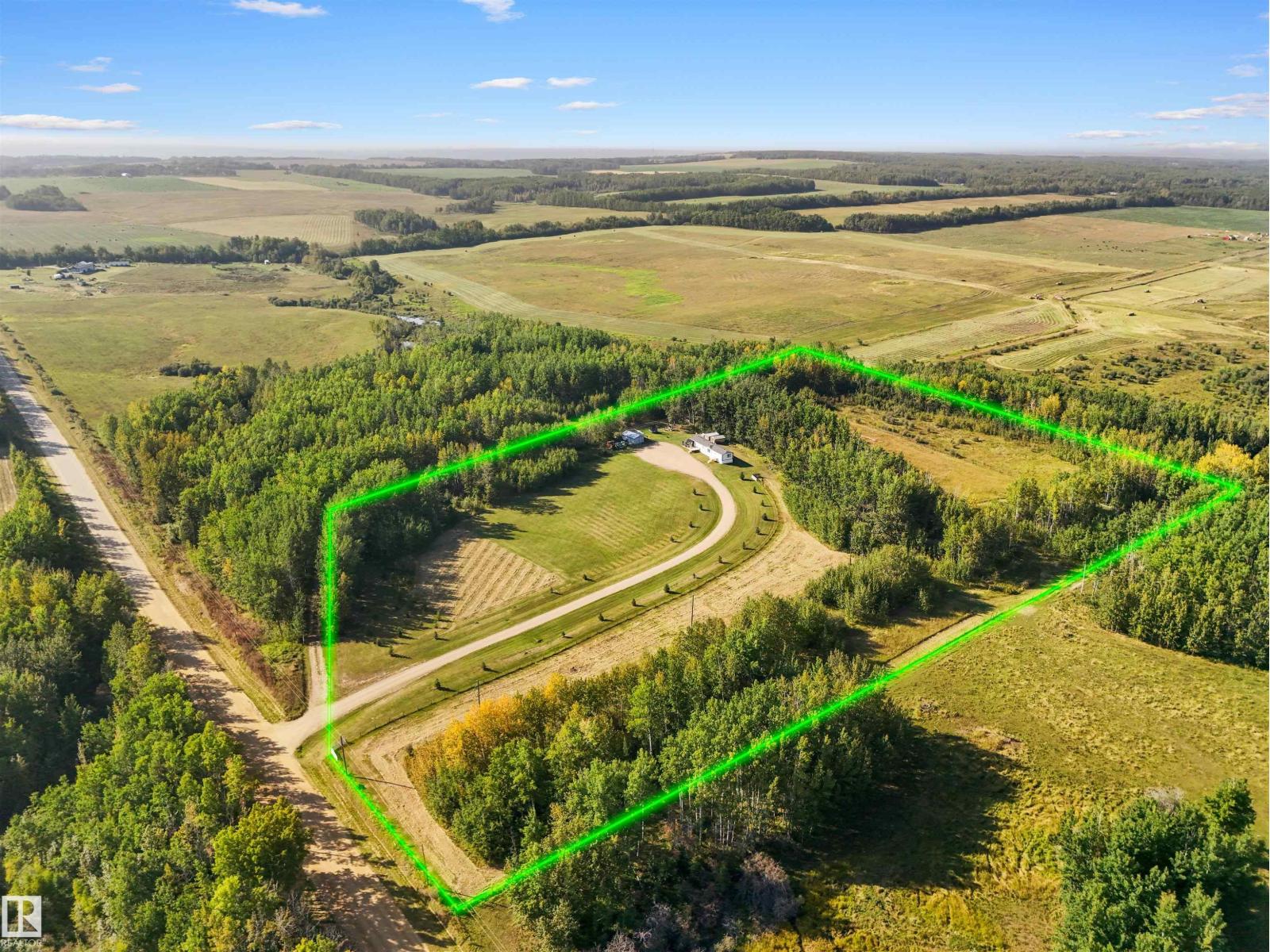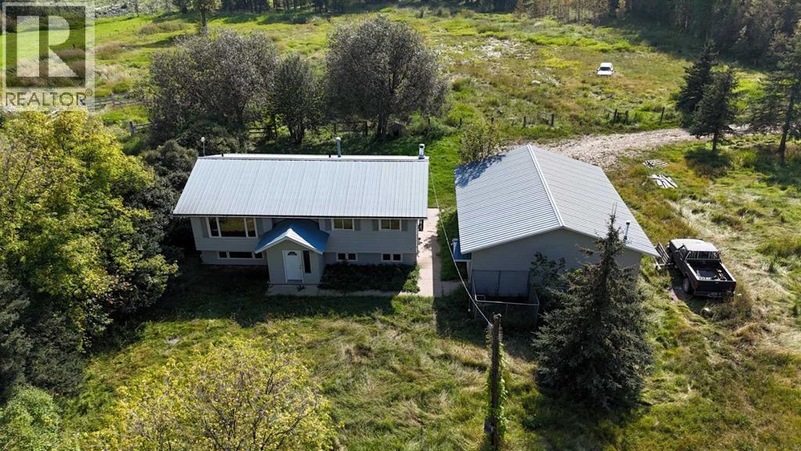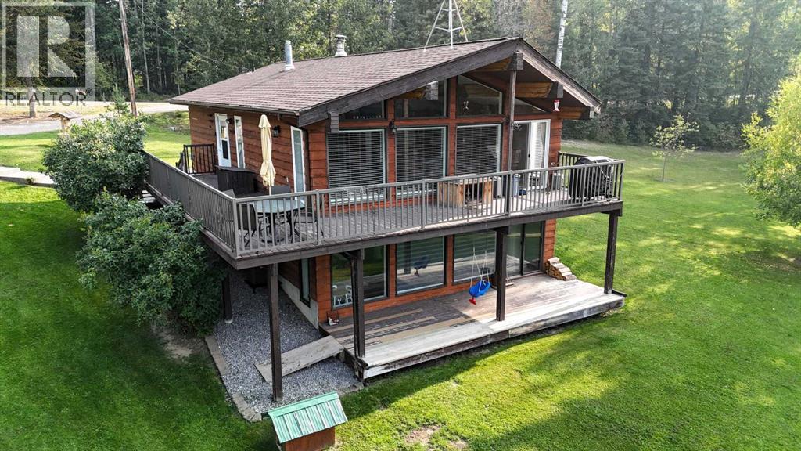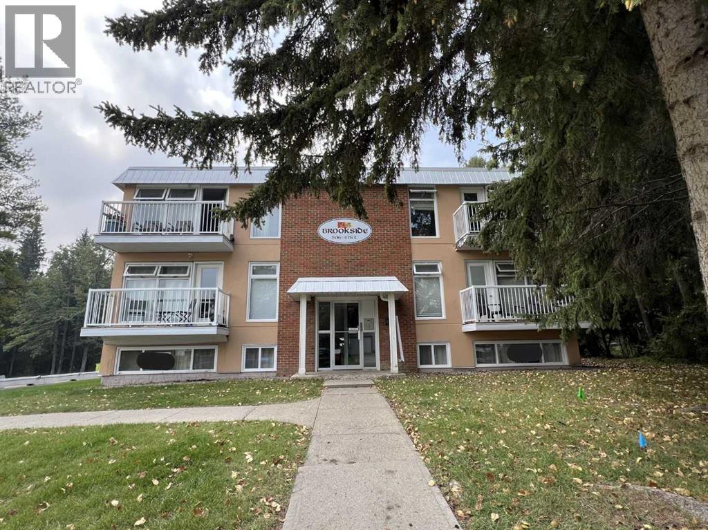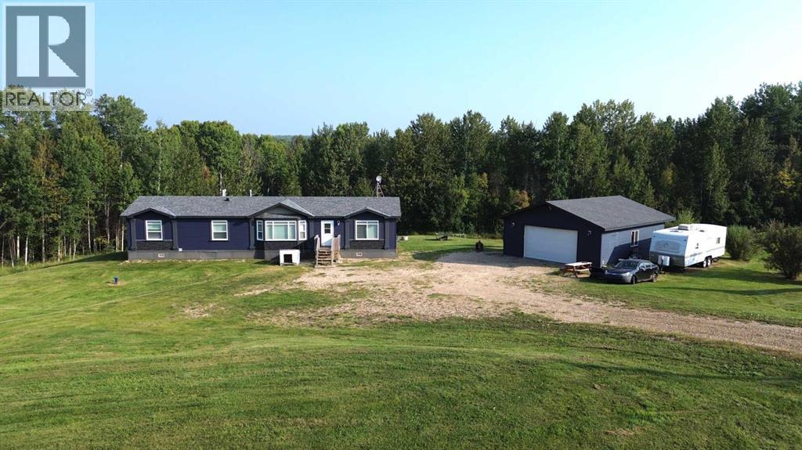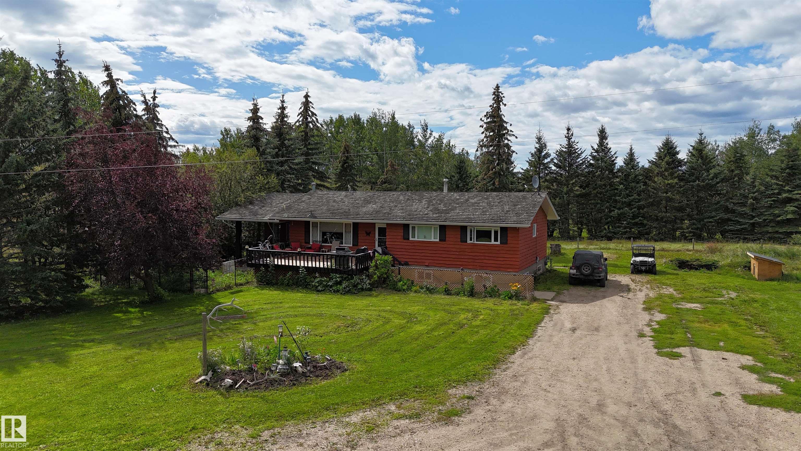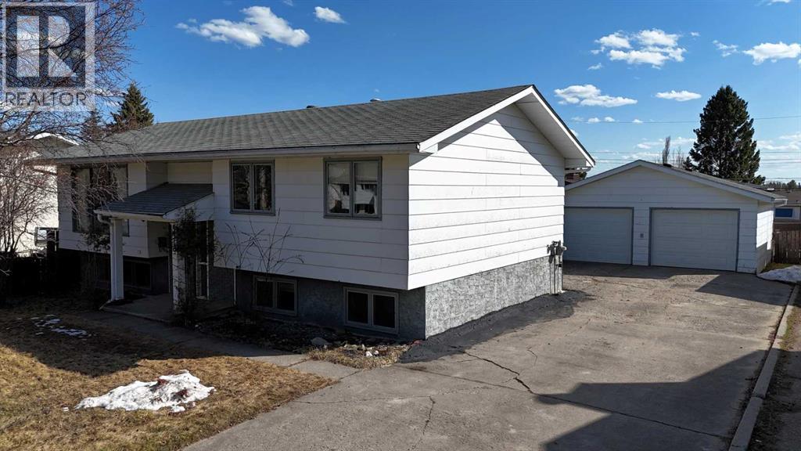
Highlights
Description
- Home value ($/Sqft)$258/Sqft
- Time on Houseful134 days
- Property typeSingle family
- StyleBi-level
- Median school Score
- Year built1976
- Garage spaces2
- Mortgage payment
This welcoming 4-bedroom, 2-bathroom bi-level home is ready for a new family! Nestled on a quiet street close to schools and shopping, it offers comfort, space, and thoughtful updates throughout. The main floor features a spacious primary bedroom with a convenient 1-piece ensuite, two additional bedrooms, a bright and generous living room, and a large kitchen with an adjoining dining area—perfect for family meals and gatherings. Downstairs, you'll find a freshly updated basement complete with a large family room, a fourth bedroom, a 3-piece bathroom, a laundry room, and extra storage space. Recent improvements include new flooring, trim, fresh paint, a hot water tank (2024), and a brand-new washer and dryer. Step outside to enjoy a private backyard with a covered deck—ideal for relaxing or entertaining. The detached double garage offers two overhead doors with automatic openers and new shingles installed in 2024. With a great layout, modern updates, and a family-friendly location, this home is move-in ready and full of potential! (id:63267)
Home overview
- Cooling None
- Heat source Natural gas
- Heat type Forced air
- Sewer/ septic Municipal sewage system
- Construction materials Wood frame
- Fencing Fence
- # garage spaces 2
- # parking spaces 4
- Has garage (y/n) Yes
- # full baths 2
- # half baths 1
- # total bathrooms 3.0
- # of above grade bedrooms 4
- Flooring Carpeted, laminate, linoleum, vinyl plank
- Lot desc Landscaped, lawn
- Lot dimensions 7800
- Lot size (acres) 0.18327068
- Building size 1104
- Listing # A2214580
- Property sub type Single family residence
- Status Active
- Storage 2.21m X 2.947m
Level: Basement - Laundry 3.405m X 2.185m
Level: Basement - Bathroom (# of pieces - 3) Level: Basement
- Family room 6.681m X 4.09m
Level: Basement - Bedroom 2.691m X 6.706m
Level: Basement - Recreational room / games room 3.252m X 4.139m
Level: Basement - Bedroom 2.719m X 3.353m
Level: Main - Bedroom 3.405m X 3.658m
Level: Main - Bedroom 2.438m X 3.353m
Level: Main - Living room 4.215m X 4.368m
Level: Main - Kitchen 3.405m X 2.996m
Level: Main - Bathroom (# of pieces - 1) 1.295m X 1.676m
Level: Main - Bathroom (# of pieces - 4) Level: Main
- Dining room 3.405m X 2.414m
Level: Main
- Listing source url Https://www.realtor.ca/real-estate/28218396/5319-12-avenue-edson
- Listing type identifier Idx

$-760
/ Month

