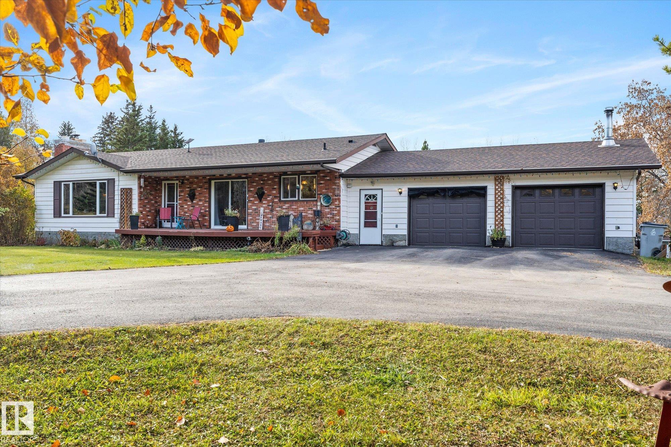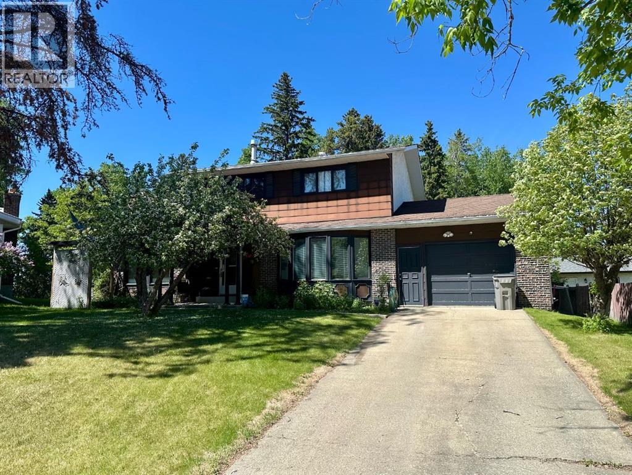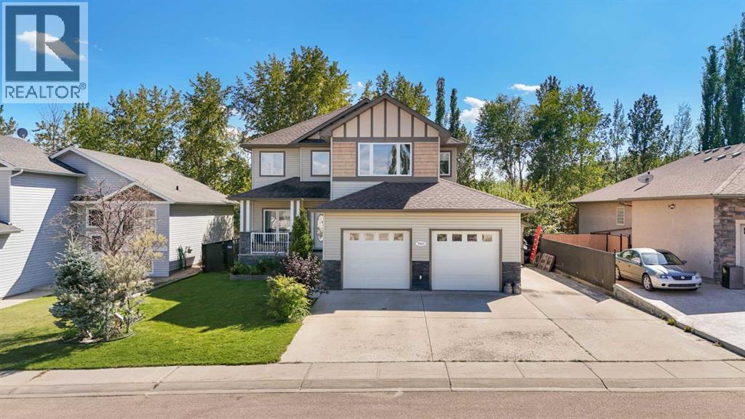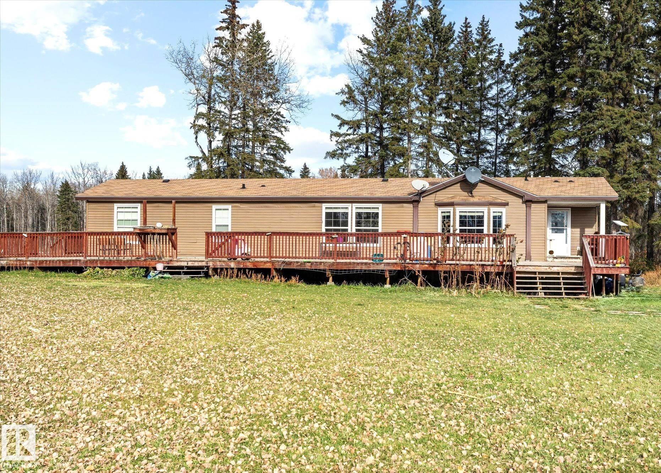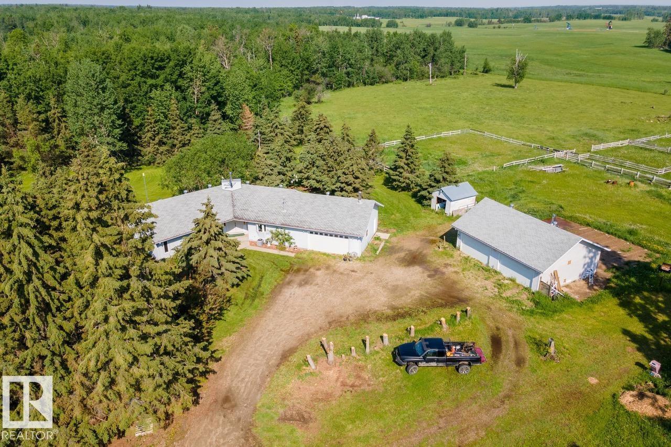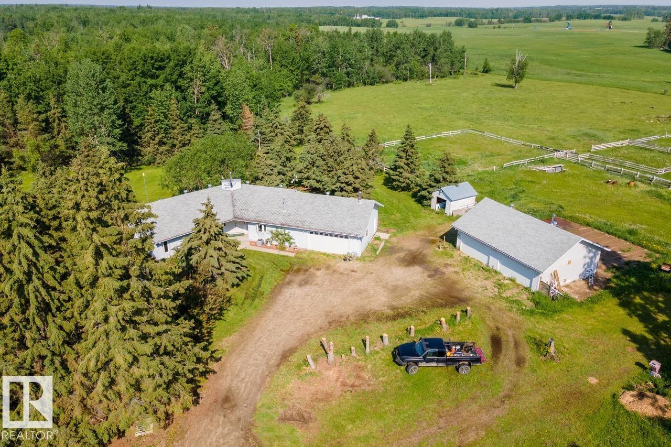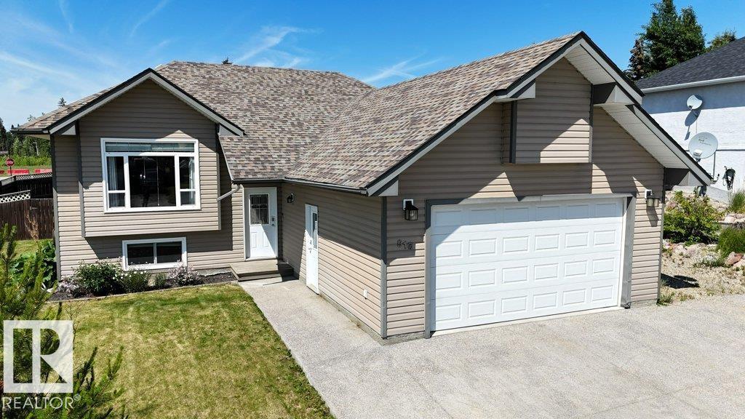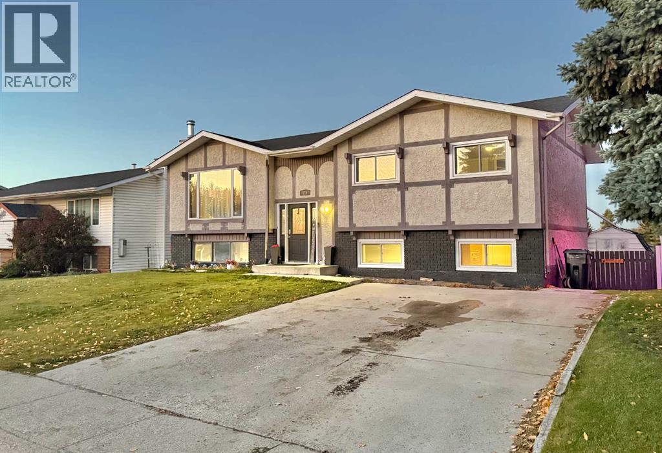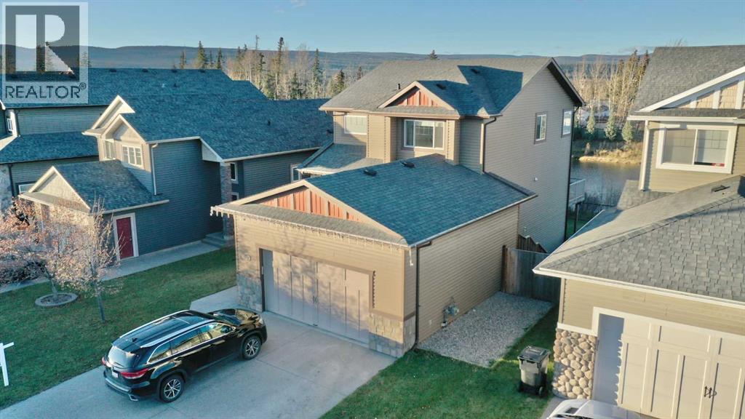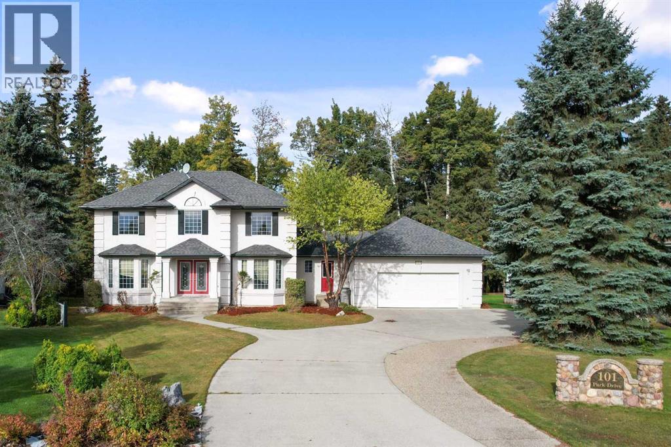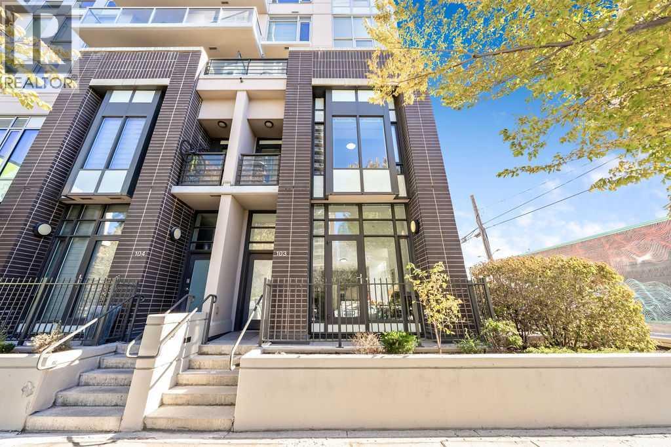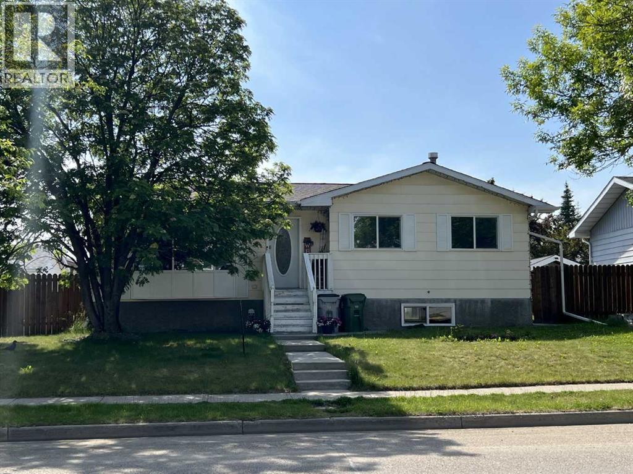
Highlights
Description
- Home value ($/Sqft)$331/Sqft
- Time on Houseful230 days
- Property typeSingle family
- StyleBungalow
- Median school Score
- Lot size607 Sqft
- Year built1979
- Mortgage payment
This family home is the perfect property for you! With 4 bedrooms and 3 bathrooms it has room for everyone. The home has been updated and has a warm, cozy feeling while also being bright and airy. Enjoy a large living room, with access to the dining room and kitchen, 3 of the bedrooms and 2 bathrooms on the main floor. Downstairs has new flooring, paint and windows and boasts a large rec room, the 3rd bathroom, the 4th bedroom and the laundry and utility areas. The fully fenced yard is perfect for kids and animals to play and the large deck is ready to host friends and family. Back alley accesses the paved parking pad and there is a shed for outdoor storage. Close to schools, parks and the rec center it is a great option as your new home! (id:63267)
Home overview
- Cooling None
- Heat source Natural gas
- Heat type Forced air
- Sewer/ septic Municipal sewage system
- # total stories 1
- Construction materials Wood frame
- Fencing Fence
- # parking spaces 2
- # full baths 2
- # half baths 1
- # total bathrooms 3.0
- # of above grade bedrooms 4
- Flooring Carpeted, ceramic tile, laminate
- Subdivision Edson
- Lot desc Landscaped, lawn
- Lot dimensions 56.39
- Lot size (acres) 0.013933778
- Building size 1041
- Listing # A2199603
- Property sub type Single family residence
- Status Active
- Bathroom (# of pieces - 3) Level: Lower
- Laundry 7.596m X 5.563m
Level: Lower - Recreational room / games room 6.959m X 5.995m
Level: Lower - Bedroom 3.53m X 3.024m
Level: Lower - Dining room 3.405m X 2.414m
Level: Main - Bathroom (# of pieces - 4) Level: Main
- Bathroom (# of pieces - 2) Level: Main
- Bedroom 2.92m X 3.024m
Level: Main - Living room 3.834m X 4.444m
Level: Main - Kitchen 3.405m X 4.496m
Level: Main - Primary bedroom 3.405m X 3.353m
Level: Main - Bedroom 2.92m X 2.438m
Level: Main
- Listing source url Https://www.realtor.ca/real-estate/27989493/1402-edson-drive-edson-edson
- Listing type identifier Idx

$-920
/ Month

