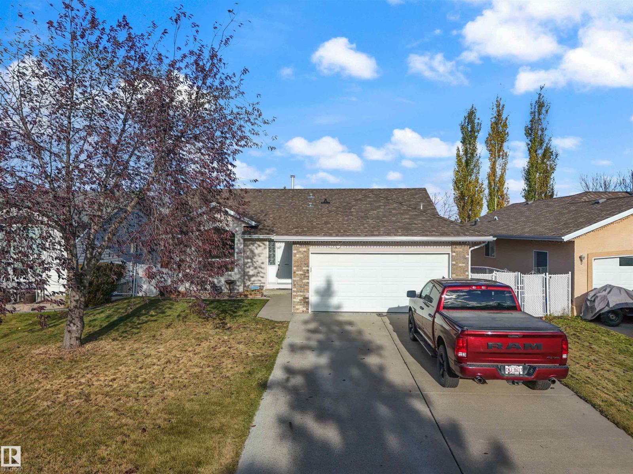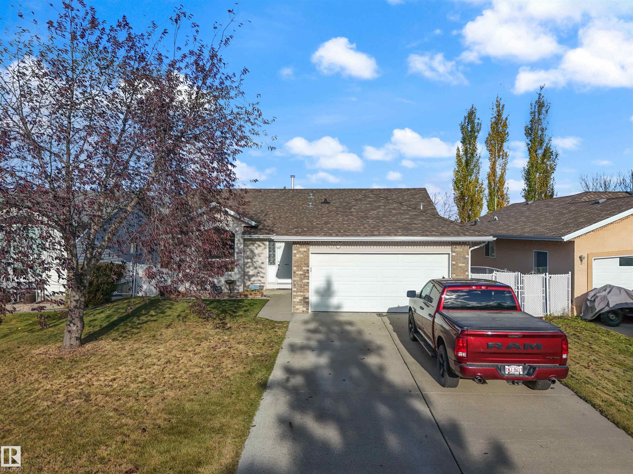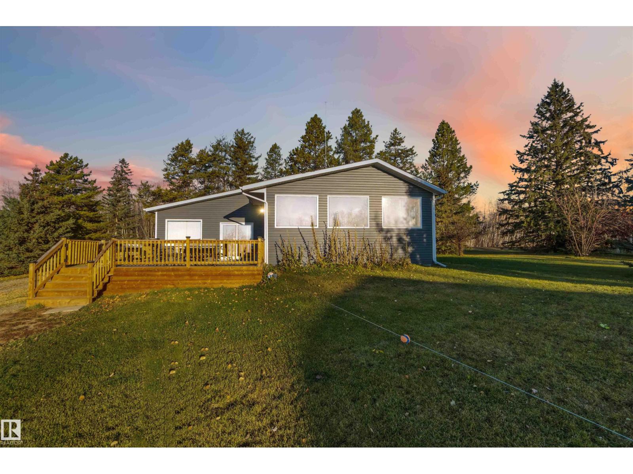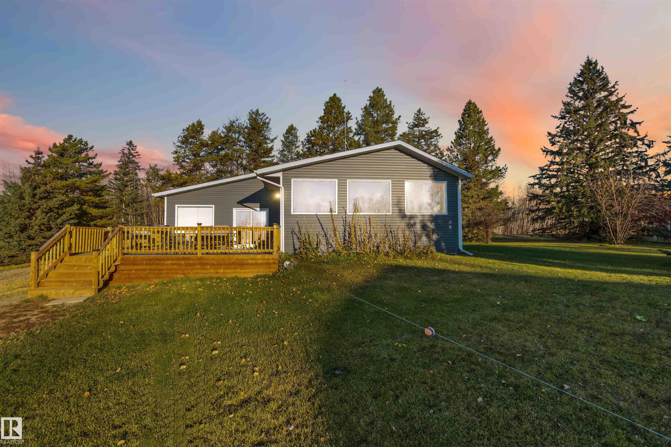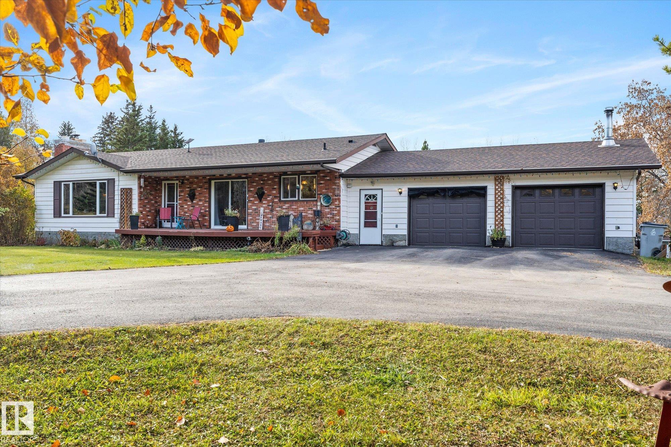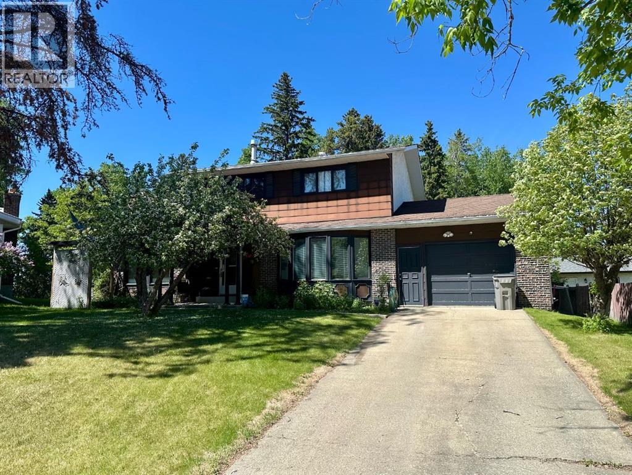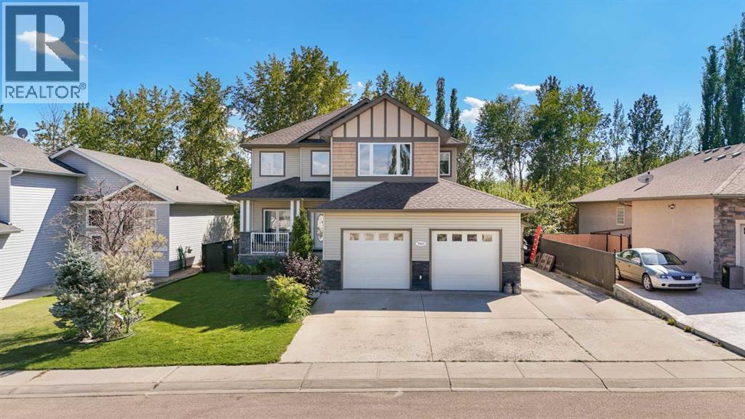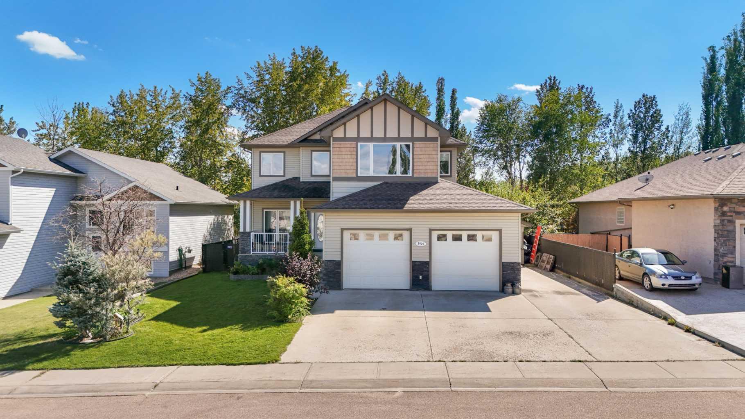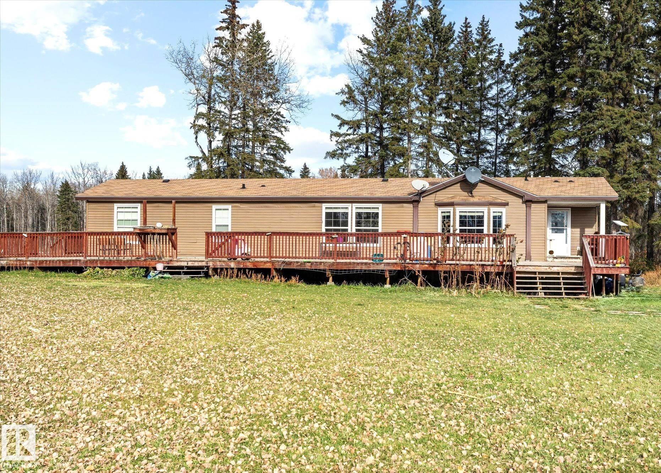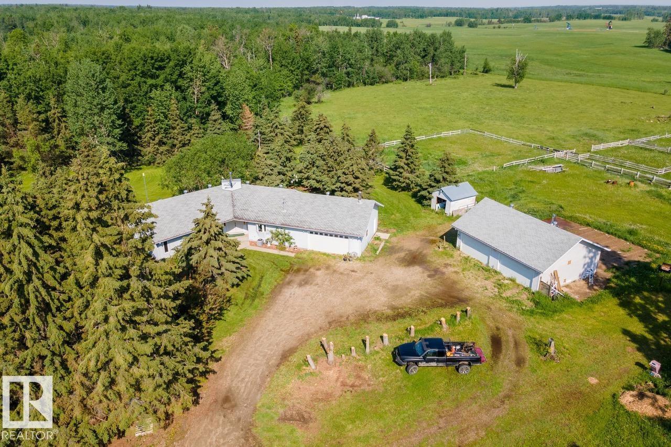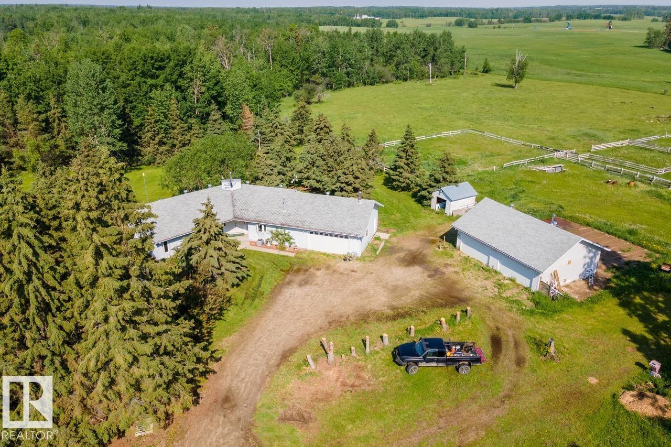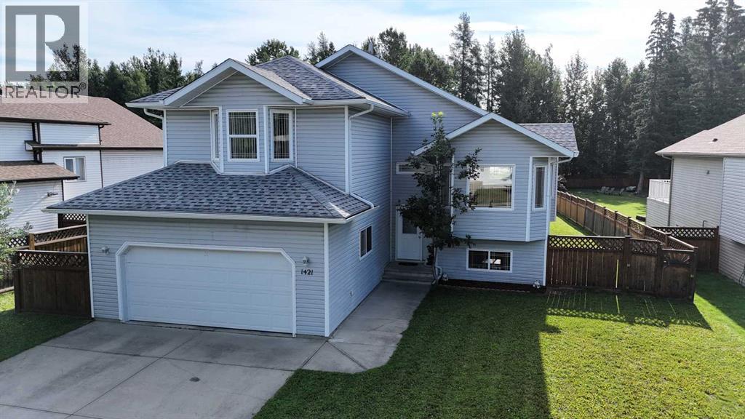
Highlights
Description
- Home value ($/Sqft)$272/Sqft
- Time on Houseful76 days
- Property typeSingle family
- StyleBi-level
- Median school Score
- Year built2002
- Garage spaces2
- Mortgage payment
Situated on an oversized lot, this generously sized home boasts large family spaces throughout. A formal living and dining room with cathedral ceilings greet you as soon as you enter up the stairs. The entire back half of this home is dedicated to the kitchen, eating area and family room. The kitchen has numerous cupboards and ample counter space with a large corner pantry and the family room has a gas fireplace for cozy evenings. The main floor also has 2 secondary bedrooms and a main bathroom. Upstairs is the tranquil primary suite complete with a large ensuite and walk in closet. The backyard is both relaxing and great for entertaining with a 2 tiered deck that overlooks the greenspace behind the property as well as the firepit and back lawn. An attached double car garage offers convenience, while a dedicated media room add an element of luxury, perfect for movie nights. This property combines comfort and functionality close to schools, parks and more! (id:63267)
Home overview
- Cooling None
- Heat source Natural gas
- Heat type Forced air
- # total stories 2
- Fencing Fence
- # garage spaces 2
- # parking spaces 5
- Has garage (y/n) Yes
- # full baths 3
- # total bathrooms 3.0
- # of above grade bedrooms 4
- Flooring Carpeted, ceramic tile, hardwood, laminate
- Has fireplace (y/n) Yes
- Community features Golf course development
- Subdivision Edson
- Lot desc Landscaped, lawn
- Lot dimensions 15098
- Lot size (acres) 0.35474625
- Building size 1854
- Listing # A2246667
- Property sub type Single family residence
- Status Active
- Bathroom (# of pieces - 4) Level: 2nd
- Primary bedroom 5.157m X 5.995m
Level: 2nd - Laundry 2.006m X 2.996m
Level: Basement - Bedroom 4.624m X 3.734m
Level: Basement - Media room 3.149m X 6.072m
Level: Basement - Furnace 2.667m X 1.091m
Level: Basement - Recreational room / games room 4.673m X 3.734m
Level: Basement - Bathroom (# of pieces - 3) Level: Basement
- Breakfast room 2.539m X 5.054m
Level: Main - Bedroom 3.786m X 2.743m
Level: Main - Other 3.328m X 1.548m
Level: Main - Great room 3.301m X 4.776m
Level: Main - Dining room 4.548m X 3.2m
Level: Main - Bathroom (# of pieces - 4) Level: Main
- Family room 4.572m X 3.81m
Level: Main - Kitchen 3.557m X 4.395m
Level: Main - Bedroom 3.786m X 2.719m
Level: Main
- Listing source url Https://www.realtor.ca/real-estate/28703519/1421-edson-drive-edson-edson
- Listing type identifier Idx

$-1,347
/ Month

