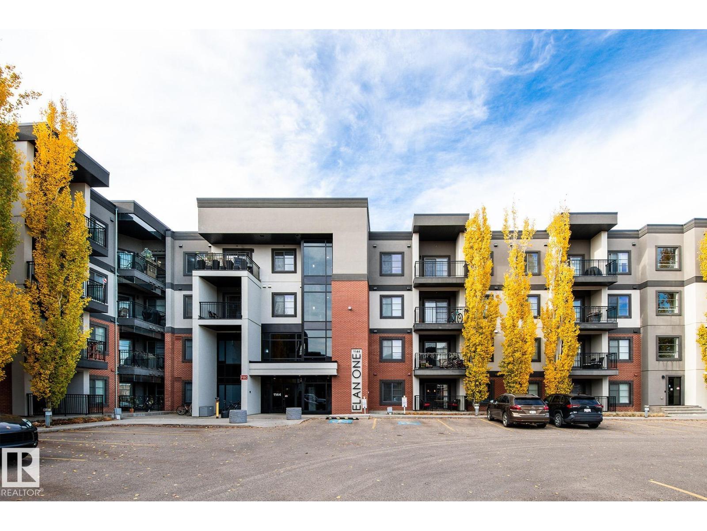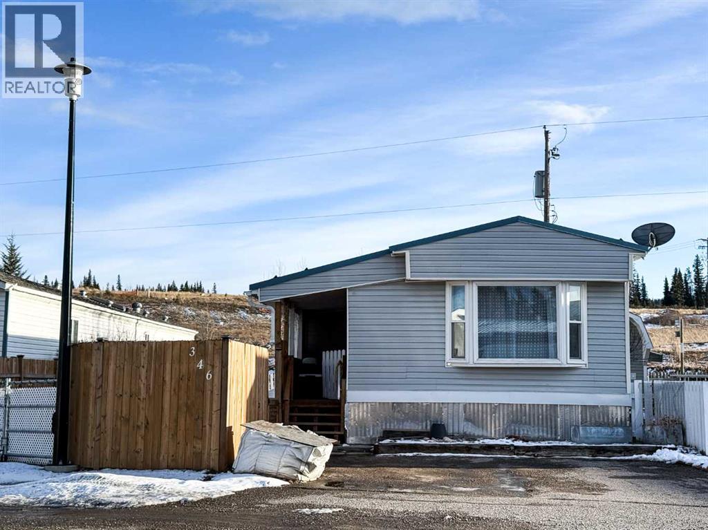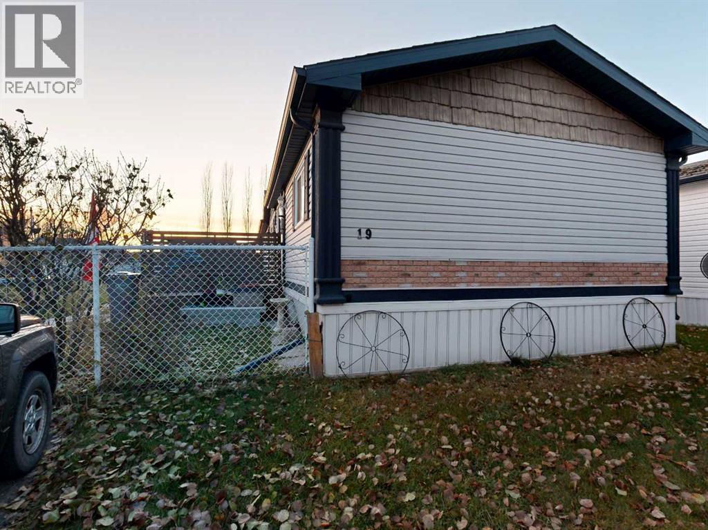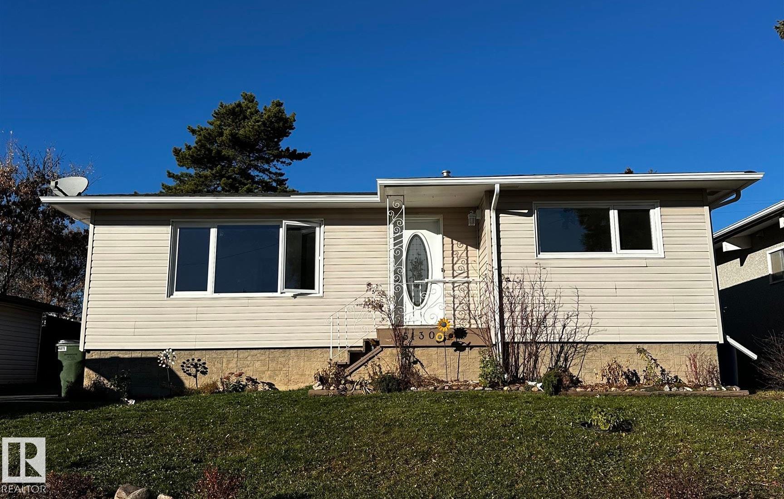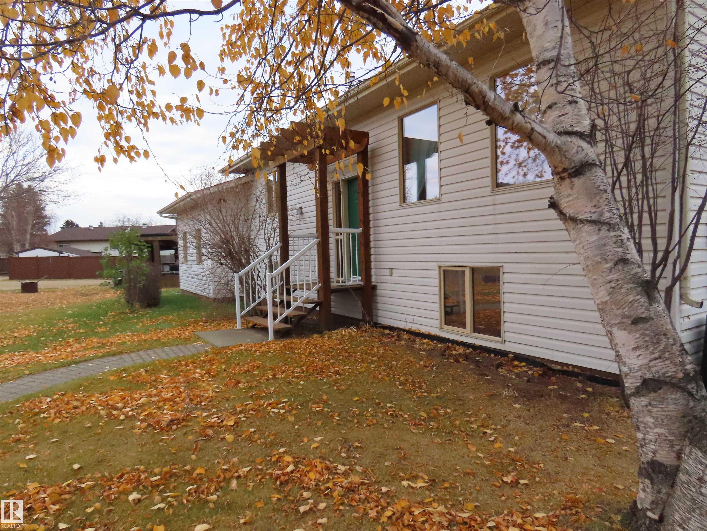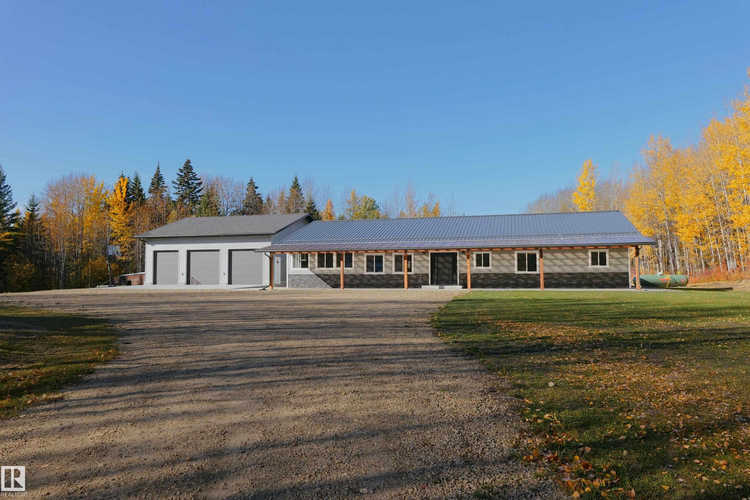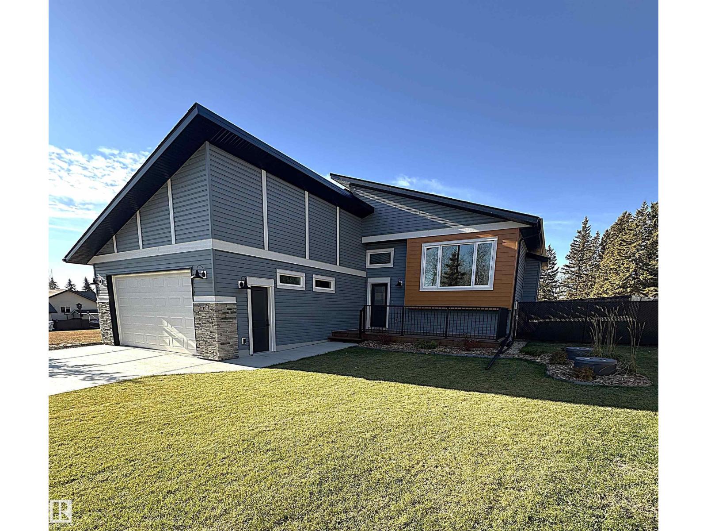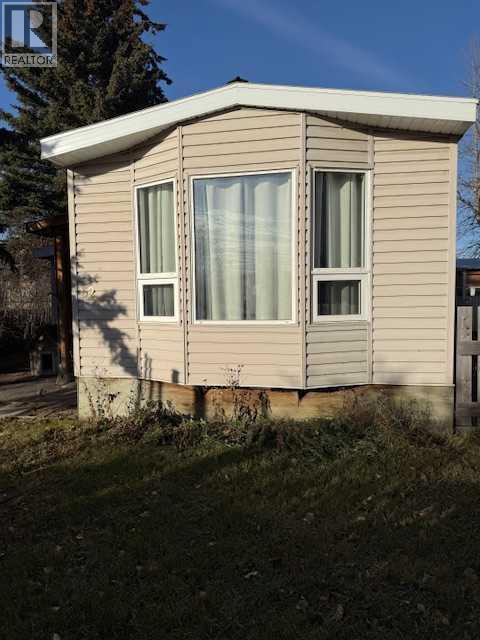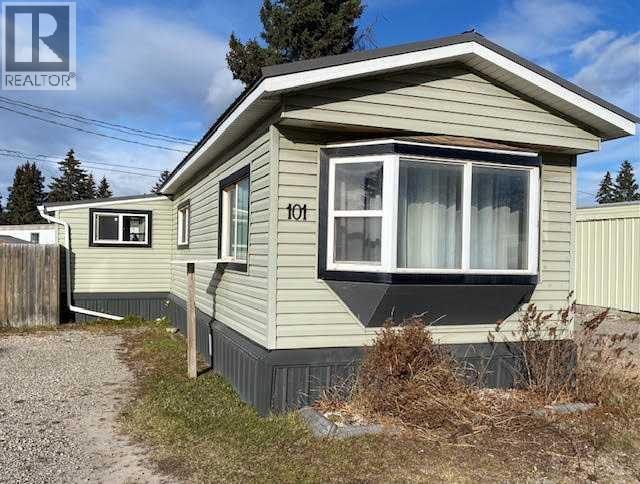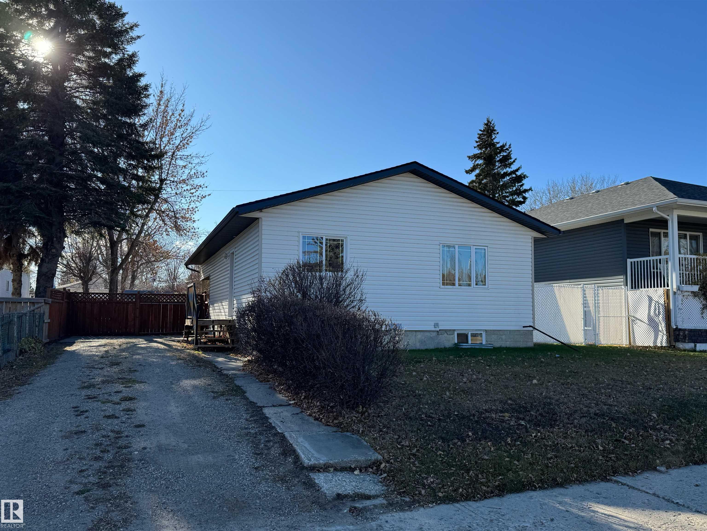- Houseful
- AB
- Rural Yellowhead County
- T7E
- 16007 Township Road 532a #c
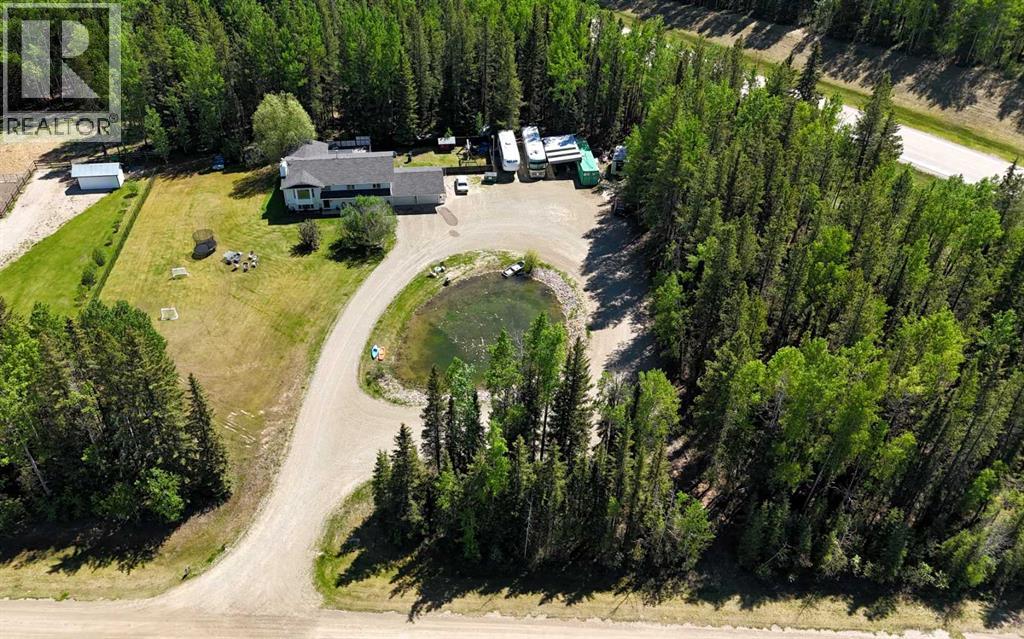
16007 Township Road 532a #c
16007 Township Road 532a #c
Highlights
Description
- Home value ($/Sqft)$222/Sqft
- Time on Houseful224 days
- Property typeSingle family
- StyleBi-level
- Lot size4.20 Acres
- Year built1995
- Garage spaces2
- Mortgage payment
Spacious Bi-Level on 4.2 Acres – 12 Minutes East of Edson. This 1995-built bi-level offers the perfect blend of privacy, space, and modern upgrades. With 6 bedrooms, use one for an office or craft room, there's plenty of room for the whole family, this home is designed for comfortable country living. Enjoy the outdoors with a large deck off the back and a Sunroom, perfect for year-round relaxation. Inside, recent updates include new cabinet handles, door knobs, newer appliances, and a fully renovated primary bathroom, a newer pressure tank, updated basement flooring, and fresh carpet on the stairs add to the home’s appeal. The 4.2-acre lot provides plenty of space for all your toys, with a partially fenced yard and a circular driveway around a pond, making access easy—even for large trucks and trailers. Teach the kids how to kayak in the summer and skate in the winter. Sea can and lean to included. Located in the peaceful Wolf Creek area, just 12 minutes east of Edson, this property offers the ideal balance of country living with town conveniences nearby. Don’t miss this opportunity! (id:63267)
Home overview
- Cooling None
- Heat source Natural gas
- Heat type Other, forced air, hot water
- Sewer/ septic Septic system
- # total stories 1
- Construction materials Poured concrete
- Fencing Partially fenced
- # garage spaces 2
- Has garage (y/n) Yes
- # full baths 3
- # total bathrooms 3.0
- # of above grade bedrooms 6
- Flooring Carpeted, ceramic tile, laminate, linoleum
- Has fireplace (y/n) Yes
- Lot desc Landscaped, lawn
- Lot dimensions 4.2
- Lot size (acres) 4.2
- Building size 2708
- Listing # A2204027
- Property sub type Single family residence
- Status Active
- Bedroom 3.862m X 3.505m
Level: Basement - Recreational room / games room 7.9m X 4.624m
Level: Basement - Bathroom (# of pieces - 4) 3.024m X 2.033m
Level: Basement - Bedroom 2.743m X 3.53m
Level: Basement - Bedroom 3.886m X 3.505m
Level: Basement - Furnace 4.063m X 2.338m
Level: Basement - Storage 2.972m X 2.262m
Level: Basement - Bedroom 3.176m X 3.453m
Level: Main - Bedroom 3.176m X 3.786m
Level: Main - Dining room 3.938m X 3.072m
Level: Main - Other 1.981m X 3.481m
Level: Main - Bathroom (# of pieces - 3) 1.676m X 2.515m
Level: Main - Sunroom 3.606m X 5.486m
Level: Main - Bathroom (# of pieces - 4) 2.057m X 2.515m
Level: Main - Living room 5.182m X 4.624m
Level: Main - Primary bedroom 3.862m X 4.496m
Level: Main - Kitchen 3.938m X 3.405m
Level: Main
- Listing source url Https://www.realtor.ca/real-estate/28063610/16007c-township-road-532a-rural-yellowhead-county
- Listing type identifier Idx

$-1,600
/ Month


