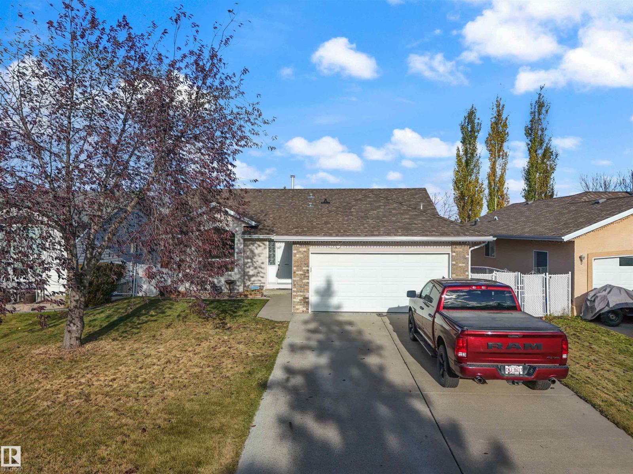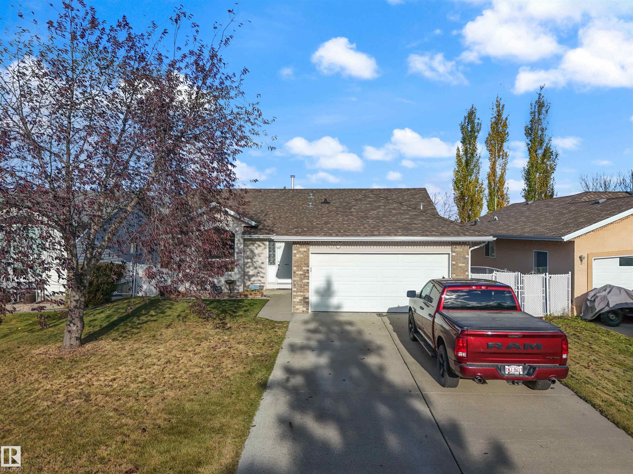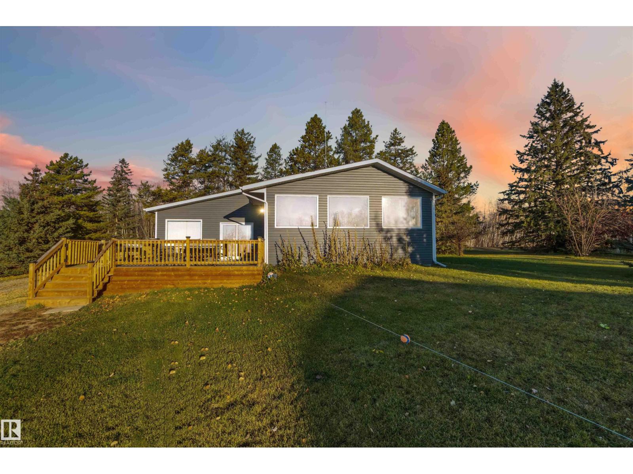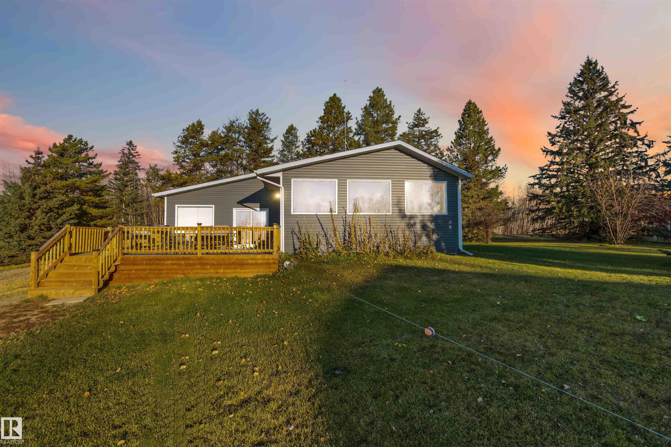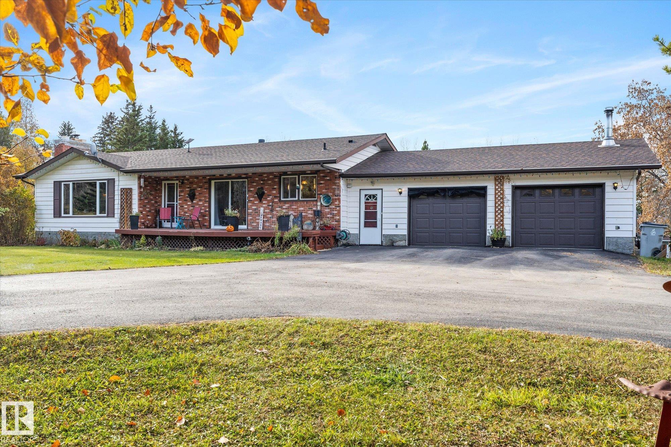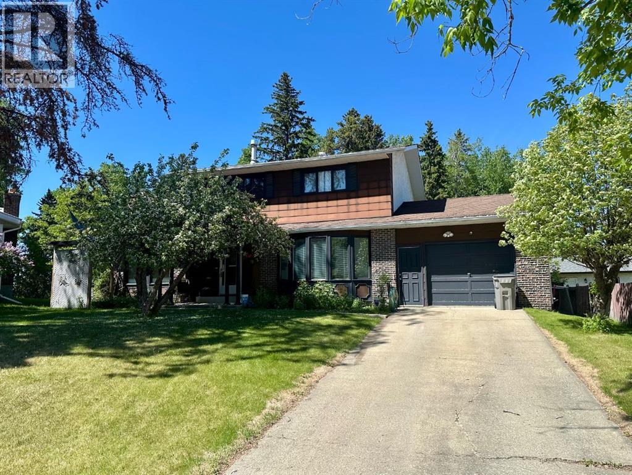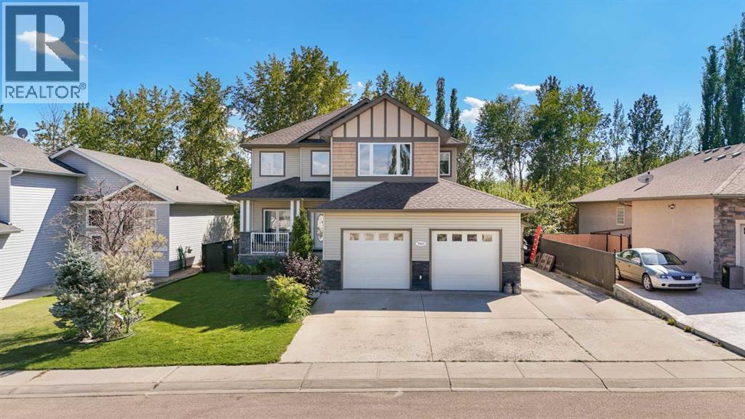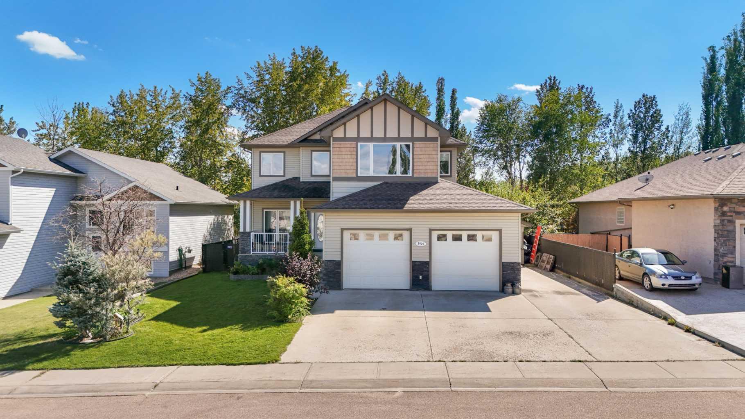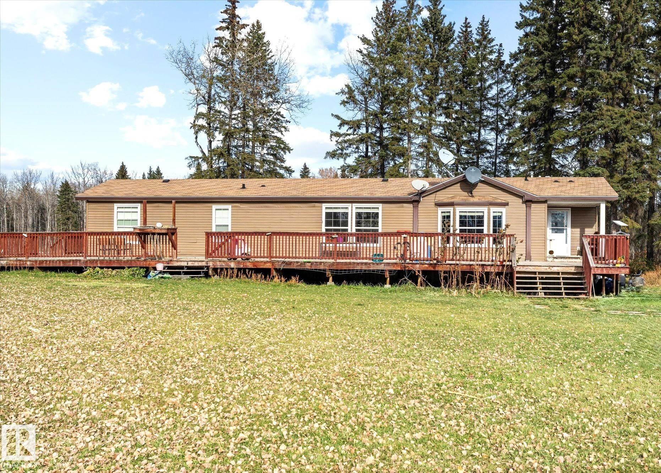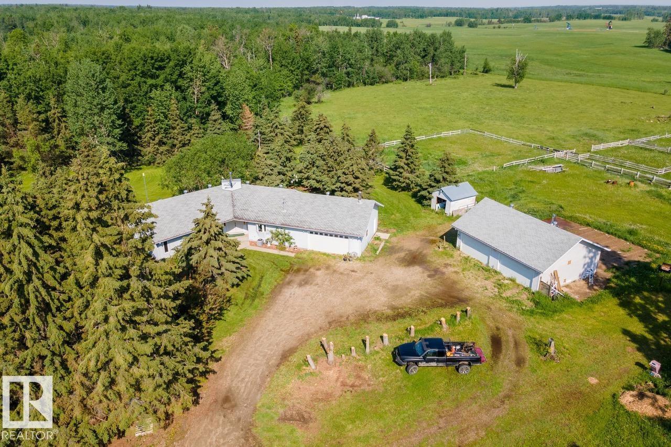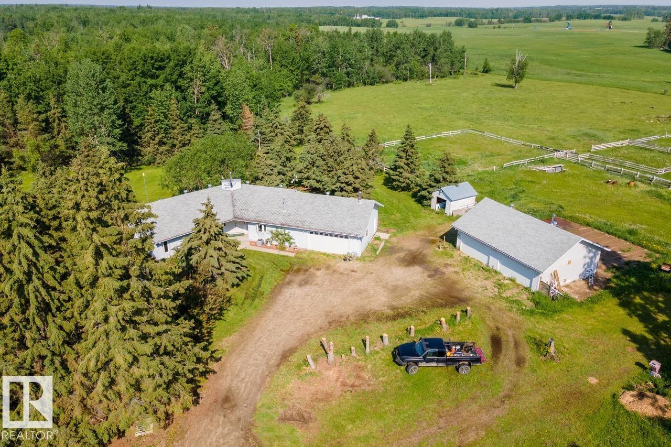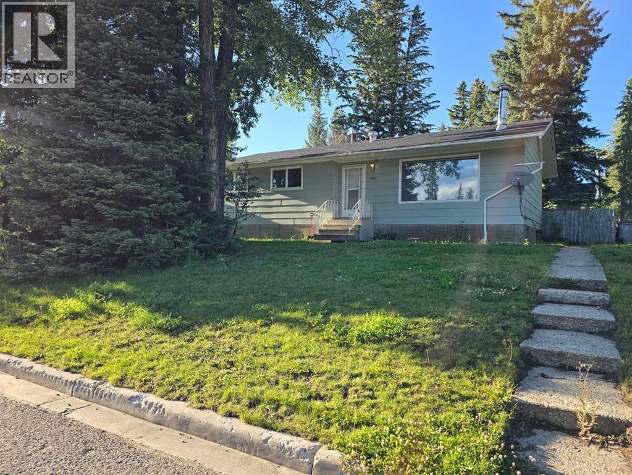
Highlights
This home is
45%
Time on Houseful
62 Days
School rated
5.3/10
Edson
-13.12%
Description
- Home value ($/Sqft)$259/Sqft
- Time on Houseful62 days
- Property typeSingle family
- StyleBungalow
- Median school Score
- Lot size6,986 Sqft
- Year built1971
- Garage spaces2
- Mortgage payment
Welcome to this charming 4 bedroom, 2.5 bathroom bungalow located in the quiet, family-friendly east end of town. This home offers plenty of space for the whole family!The main level features updated flooring throughout, creating a fresh and modern feel. A bright and functional layout provides comfortable living spaces, while the lower level adds even more room for family and guests.Outside, you’ll find a 22x26 detached garage, a fully fenced yard perfect for kids or pets, and plenty of room to enjoy outdoor living. Recent updates include new shingles in 2020, giving you peace of mind for years to come.Conveniently located close to the hospital and schools, this home combines comfort, functionality, and location. (id:63267)
Home overview
Amenities / Utilities
- Cooling None
- Heat type Forced air
- Sewer/ septic Municipal sewage system
Exterior
- # total stories 1
- Construction materials Wood frame
- Fencing Fence
- # garage spaces 2
- # parking spaces 2
- Has garage (y/n) Yes
Interior
- # full baths 2
- # half baths 1
- # total bathrooms 3.0
- # of above grade bedrooms 4
- Flooring Laminate, vinyl plank
Lot/ Land Details
- Lot dimensions 649
Overview
- Lot size (acres) 0.1603657
- Building size 1100
- Listing # A2250539
- Property sub type Single family residence
- Status Active
Rooms Information
metric
- Bedroom 4.42m X 3.252m
Level: Basement - Laundry 5.486m X 2.338m
Level: Basement - Family room 6.706m X 7.62m
Level: Basement - Bathroom (# of pieces - 4) Level: Basement
- Living room 3.658m X 5.386m
Level: Main - Bedroom 3.048m X 2.844m
Level: Main - Bathroom (# of pieces - 2) Level: Main
- Kitchen 2.743m X 3.353m
Level: Main - Bedroom 3.176m X 2.743m
Level: Main - Dining room 2.743m X 3.353m
Level: Main - Bathroom (# of pieces - 4) Level: Main
- Primary bedroom 3.658m X 2.591m
Level: Main
SOA_HOUSEKEEPING_ATTRS
- Listing source url Https://www.realtor.ca/real-estate/28762298/4006-4-avenue-edson
- Listing type identifier Idx
The Home Overview listing data and Property Description above are provided by the Canadian Real Estate Association (CREA). All other information is provided by Houseful and its affiliates.

Lock your rate with RBC pre-approval
Mortgage rate is for illustrative purposes only. Please check RBC.com/mortgages for the current mortgage rates
$-760
/ Month25 Years fixed, 20% down payment, % interest
$
$
$
%
$
%

Schedule a viewing
No obligation or purchase necessary, cancel at any time
Nearby Homes
Real estate & homes for sale nearby

