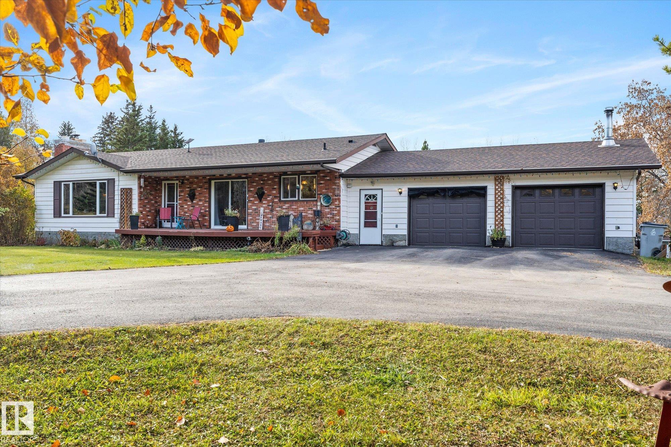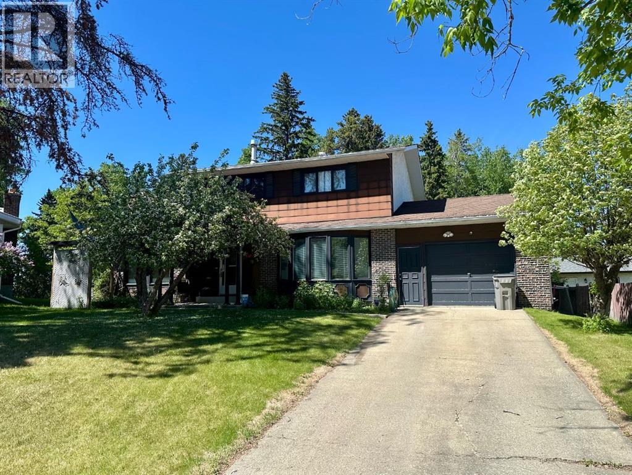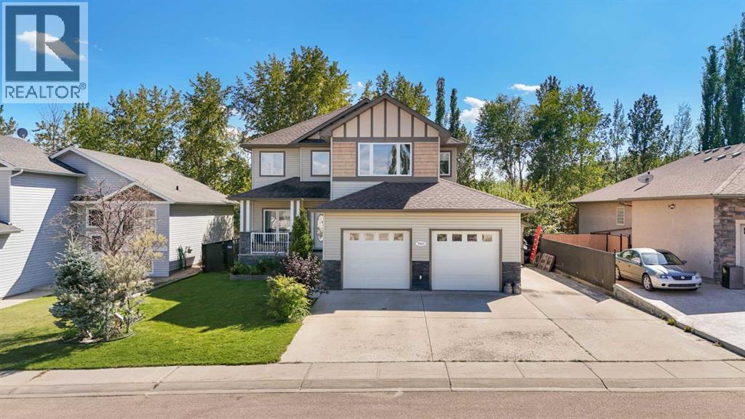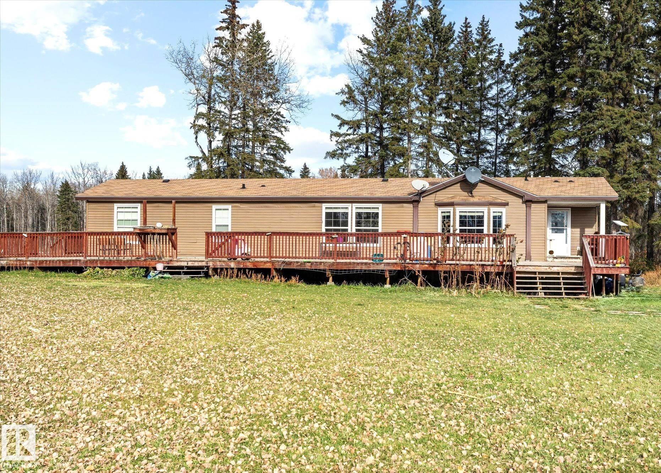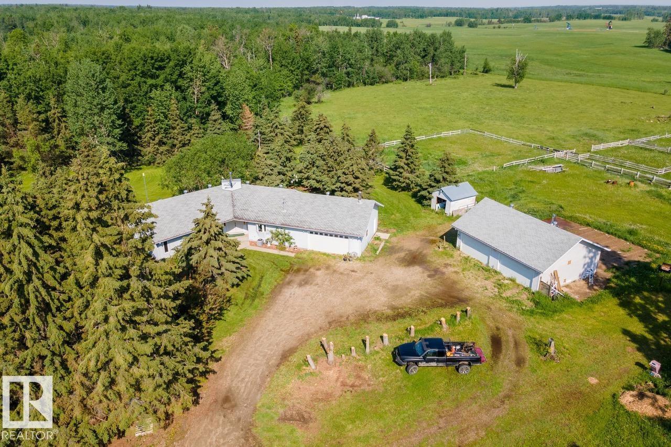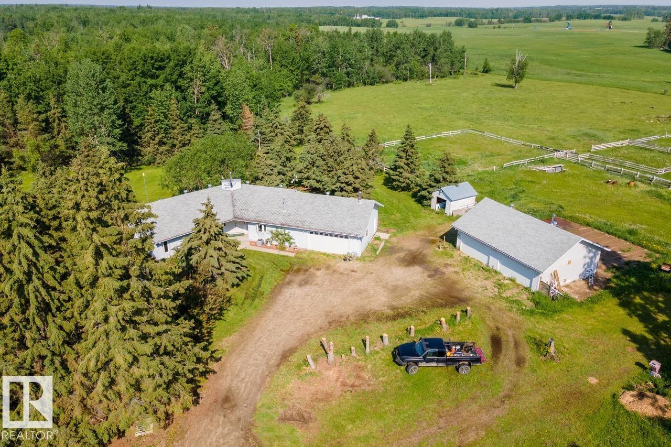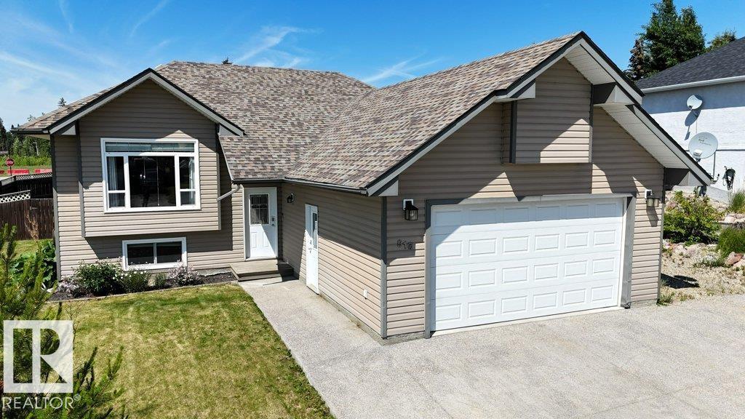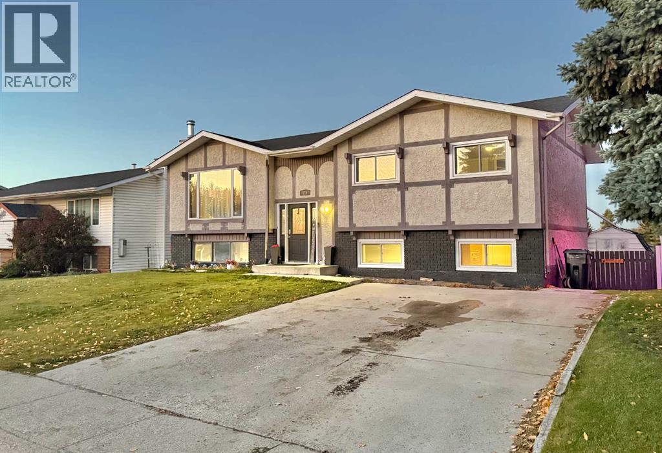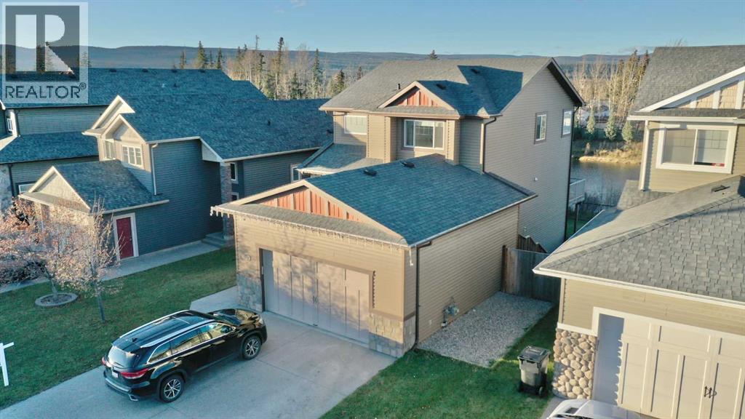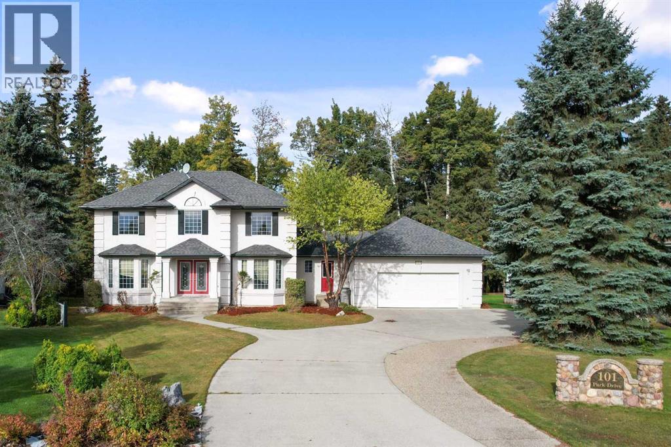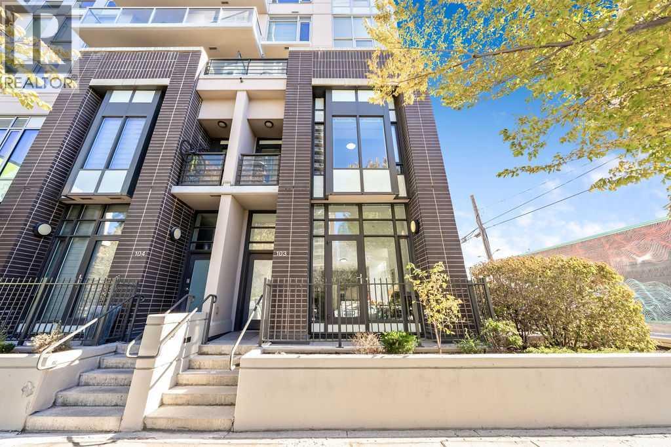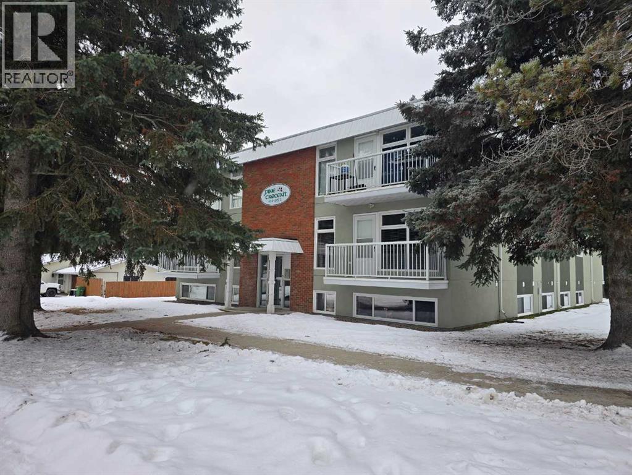
Highlights
Description
- Home value ($/Sqft)$137/Sqft
- Time on Houseful306 days
- Property typeSingle family
- StyleLow rise
- Median school Score
- Year built1972
- Mortgage payment
Beautifully Renovated 2-Bedroom, 1-Bathroom Condo with In-Unit LaundryWelcome home to this stunning 2-bedroom, 1-bathroom condo, thoughtfully renovated and move-in ready. Located on the bottom floor, this home offers a perfect blend of style and convenience.Key Features:In-Unit Washer and Dryer Hook ups: Say goodbye to shared laundry facilities!Modern Renovations: The kitchen features updated cabinets and countertops, blending style and functionality.Spacious Layout: Two well-sized bedrooms, a comfortable living area, and plenty of natural light throughout.Ground-Floor Living: Although located on the bottom floor, this condo provides easy access with stairs to the entrance.Prime Location: Conveniently close to New Hospital, Walking distance to Tim Hortons, Wendy's, Smittys. Mc Donald's and parks gas stations and walking trailsThis charming condo is ideal for anyone seeking a stylish yet practical home in a great location. Don’t miss your chance to see it! (id:63267)
Home overview
- Cooling None
- Heat type Baseboard heaters
- # total stories 3
- # parking spaces 1
- # full baths 1
- # total bathrooms 1.0
- # of above grade bedrooms 2
- Flooring Carpeted, laminate
- Community features Golf course development
- Subdivision Edson
- Lot dimensions 1956
- Lot size (acres) 0.045958646
- Building size 633
- Listing # A2183629
- Property sub type Single family residence
- Status Active
- Living room 5.054m X 3.328m
Level: Main - Bedroom 3.277m X 2.463m
Level: Main - Bathroom (# of pieces - 4) 1.472m X 2.539m
Level: Main - Hall 2.134m X 0.914m
Level: Main - Primary bedroom 3.277m X 3.149m
Level: Main - Laundry 2.109m X 1.753m
Level: Main - Kitchen 2.21m X 2.362m
Level: Main - Other 1.372m X 2.185m
Level: Main - Dining room 2.21m X 1.777m
Level: Main
- Listing source url Https://www.realtor.ca/real-estate/27749948/1-414-41-street-edson-edson
- Listing type identifier Idx

$314
/ Month

